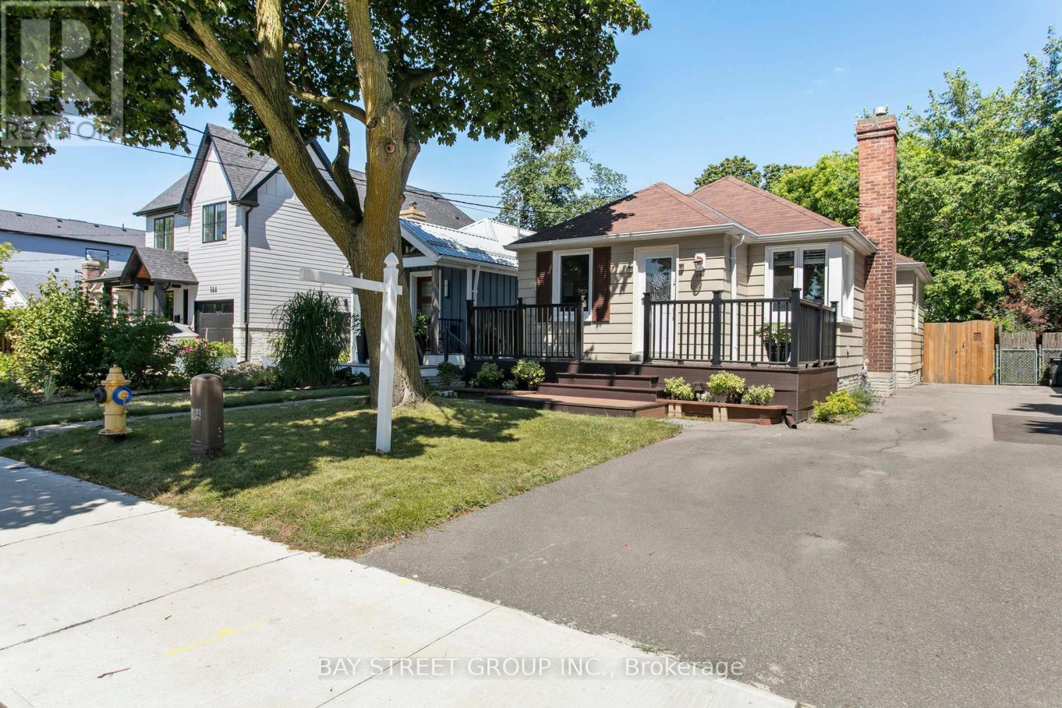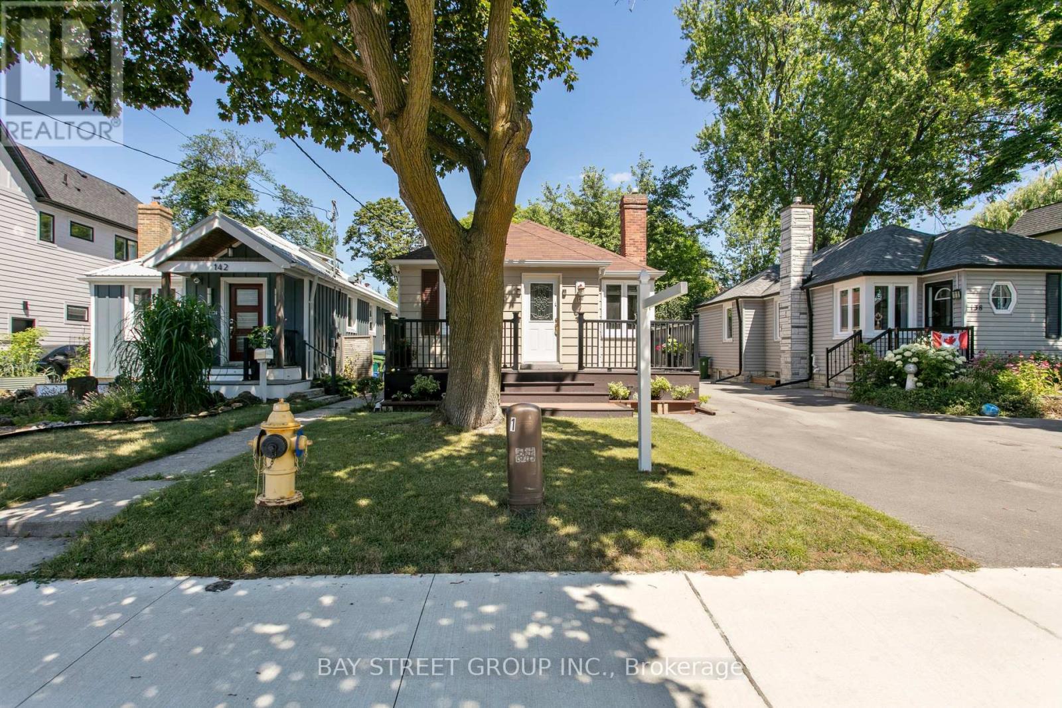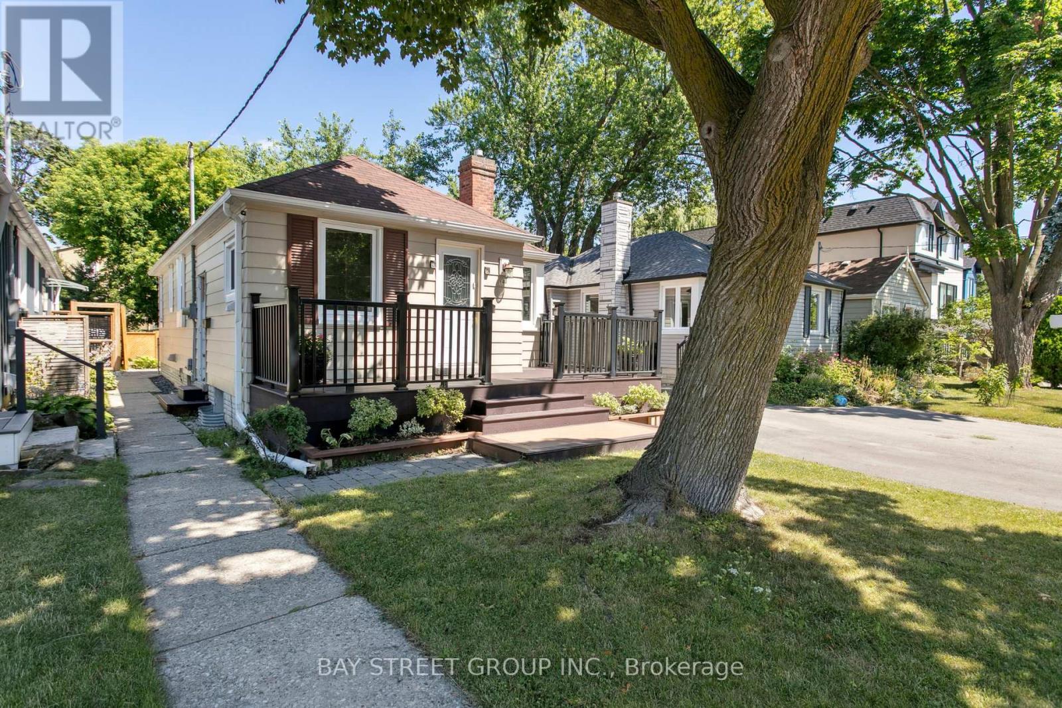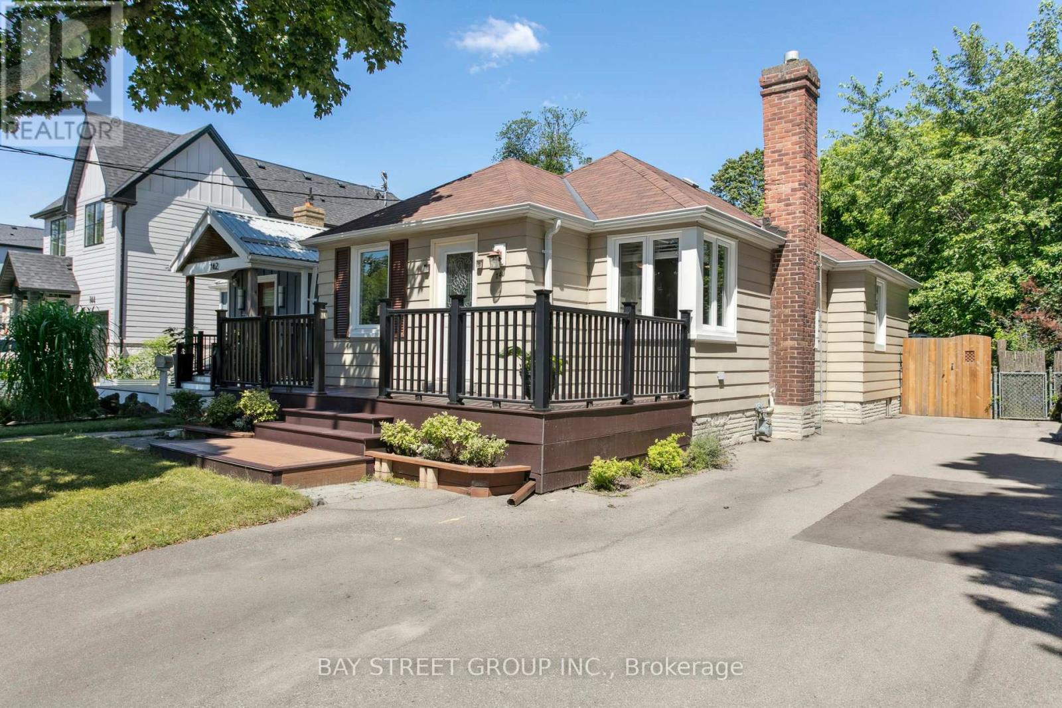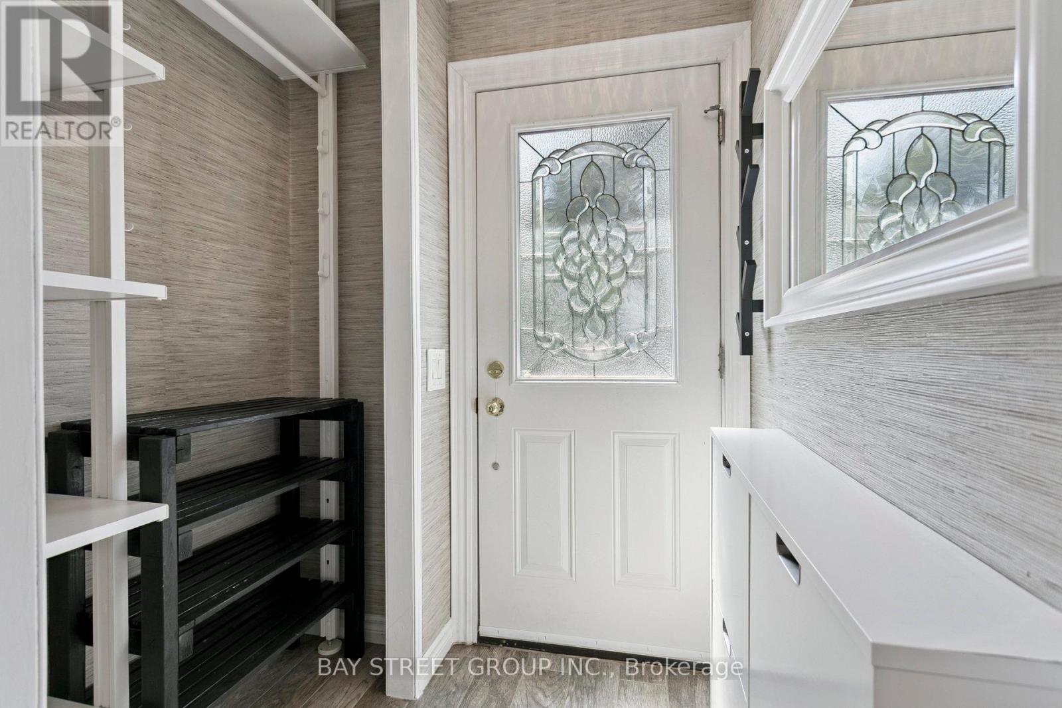140 Hillside Avenue Toronto, Ontario M8V 1T4
$749,800
Location & Location * ! Ideal for the builders, Investors ,developers or the first time buyers * This original 3 beds Bungalow was converted into 2+1 beds room with 2 full-washrooms* One of the main floor bed room was converted into kitchen at the main floor * and original kitchen was converted in laundry at main floor. Separate entrance to the basement.Please look floor plan done by 3D photography. Most of windows were updated , updated roofing , gutter * water proofing was done too. Situated in the heart of lakeside Mimico. Big lot 33.3 X 125 Ft * very quiet area* lot of newer luxurious houses are built in this neighbourhood.The huge back private backyard is your own garden retreat ideal for BBQs & birthday parties under the open sky. Walk To Ttc & Mimico Go Station* close to great schools, parks & Subway (id:61852)
Open House
This property has open houses!
2:00 pm
Ends at:4:00 pm
Property Details
| MLS® Number | W12301261 |
| Property Type | Single Family |
| Neigbourhood | Mimico-Queensway |
| Community Name | Mimico |
| AmenitiesNearBy | Park, Public Transit |
| Features | Level Lot |
| ParkingSpaceTotal | 1 |
| Structure | Shed |
Building
| BathroomTotal | 2 |
| BedroomsAboveGround | 2 |
| BedroomsBelowGround | 1 |
| BedroomsTotal | 3 |
| Age | 51 To 99 Years |
| Appliances | Dishwasher, Dryer, Stove, Washer, Window Coverings, Refrigerator |
| ArchitecturalStyle | Bungalow |
| BasementFeatures | Separate Entrance |
| BasementType | Partial |
| ConstructionStyleAttachment | Detached |
| ExteriorFinish | Aluminum Siding |
| FlooringType | Hardwood, Tile |
| FoundationType | Concrete |
| HeatingFuel | Natural Gas |
| HeatingType | Forced Air |
| StoriesTotal | 1 |
| SizeInterior | 700 - 1100 Sqft |
| Type | House |
| UtilityWater | Municipal Water |
Parking
| No Garage |
Land
| Acreage | No |
| LandAmenities | Park, Public Transit |
| Sewer | Sanitary Sewer |
| SizeDepth | 125 Ft |
| SizeFrontage | 33 Ft ,3 In |
| SizeIrregular | 33.3 X 125 Ft |
| SizeTotalText | 33.3 X 125 Ft|under 1/2 Acre |
| ZoningDescription | Residential |
Rooms
| Level | Type | Length | Width | Dimensions |
|---|---|---|---|---|
| Basement | Bedroom | 3.94 m | 2.82 m | 3.94 m x 2.82 m |
| Main Level | Living Room | 6.06 m | 3.51 m | 6.06 m x 3.51 m |
| Main Level | Dining Room | 6.06 m | 3.5 m | 6.06 m x 3.5 m |
| Main Level | Kitchen | 3.7 m | 2.92 m | 3.7 m x 2.92 m |
| Main Level | Primary Bedroom | 4.3 m | 2.7 m | 4.3 m x 2.7 m |
| Main Level | Bedroom 2 | 3.2 m | 2.72 m | 3.2 m x 2.72 m |
| Main Level | Laundry Room | 2.51 m | 2.74 m | 2.51 m x 2.74 m |
Utilities
| Cable | Installed |
| Electricity | Installed |
| Sewer | Installed |
https://www.realtor.ca/real-estate/28640699/140-hillside-avenue-toronto-mimico-mimico
Interested?
Contact us for more information
Mohammad Niaz
Broker
8300 Woodbine Ave Ste 500
Markham, Ontario L3R 9Y7
