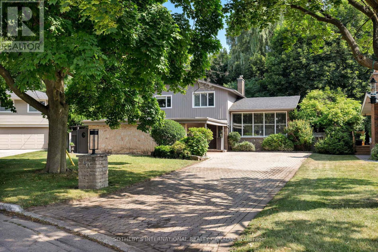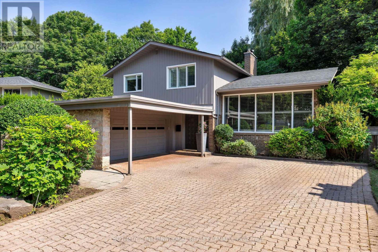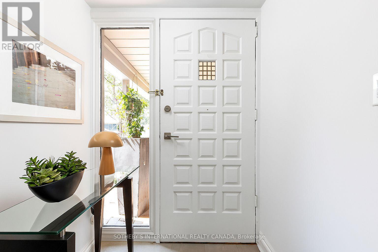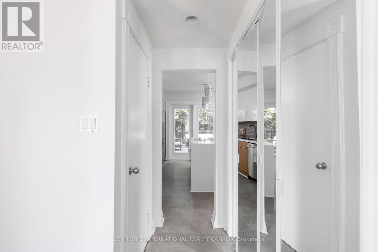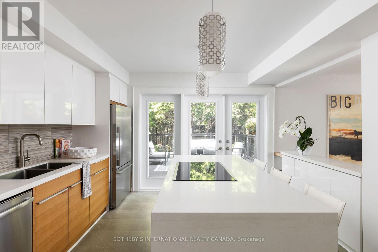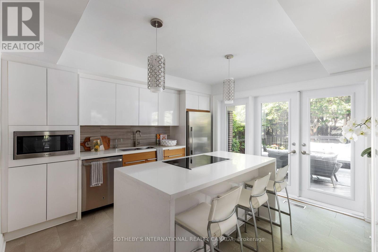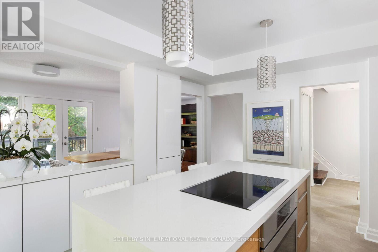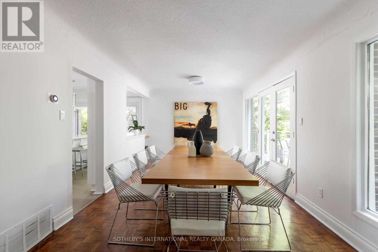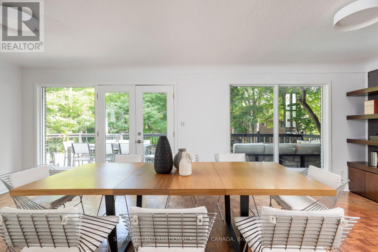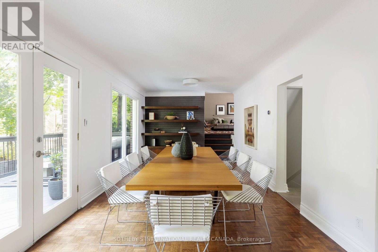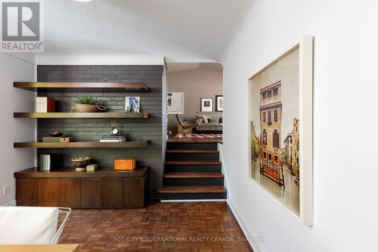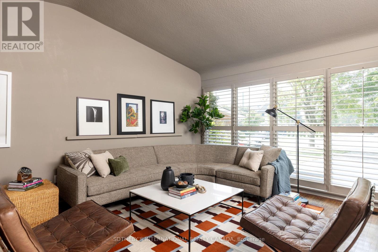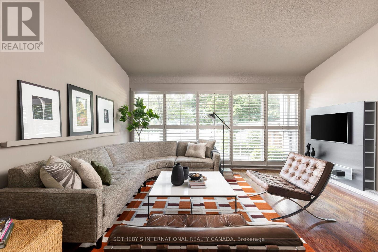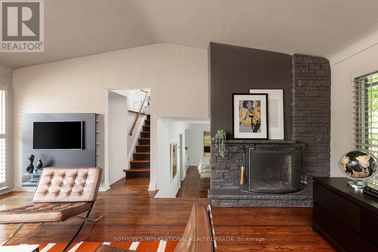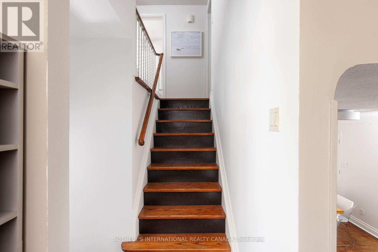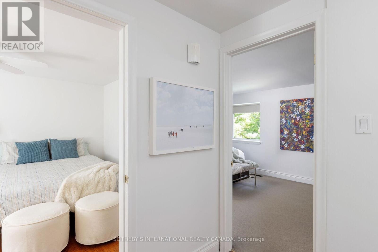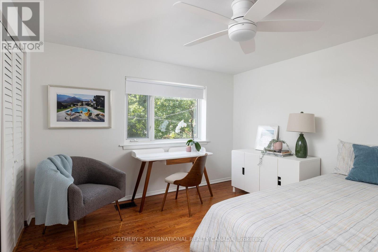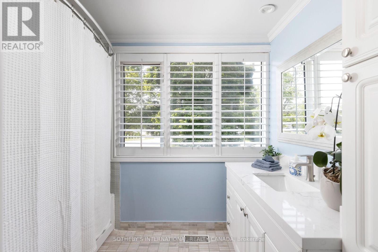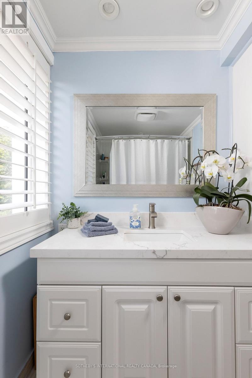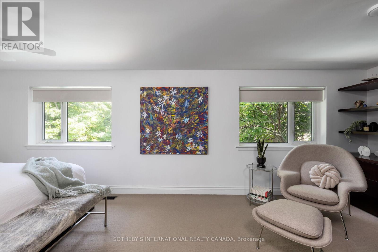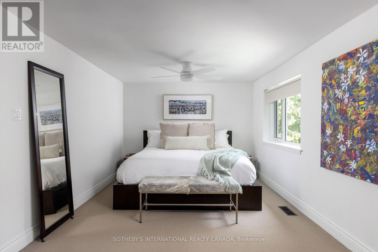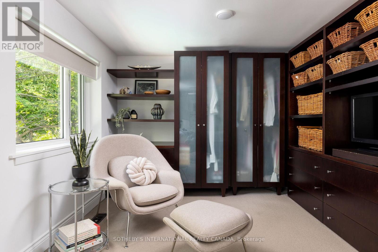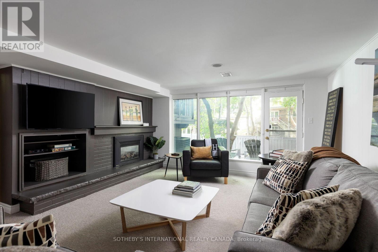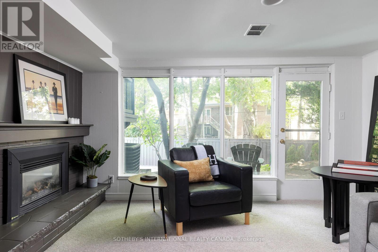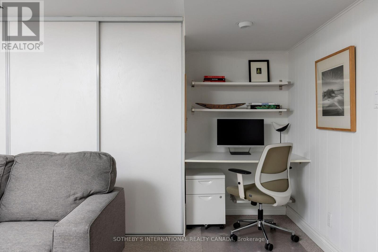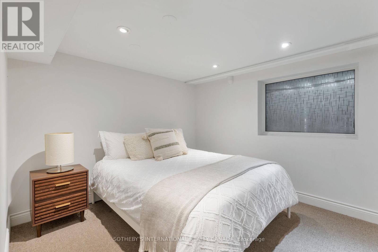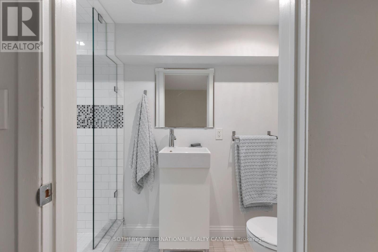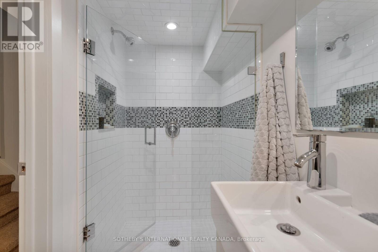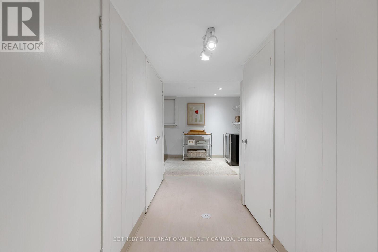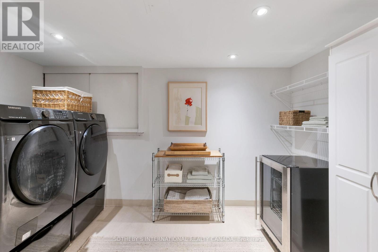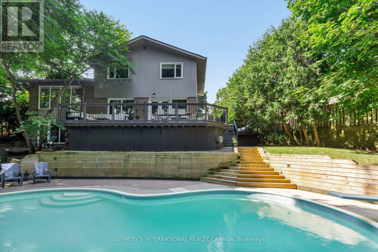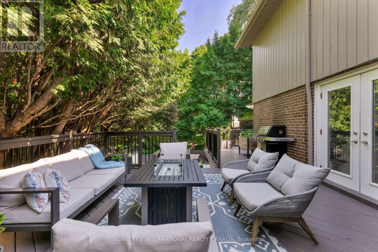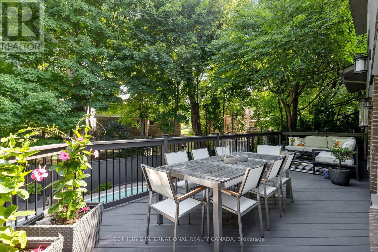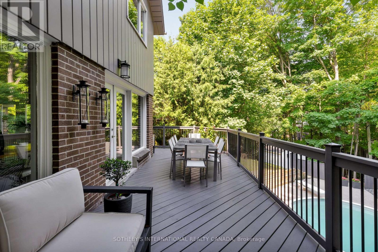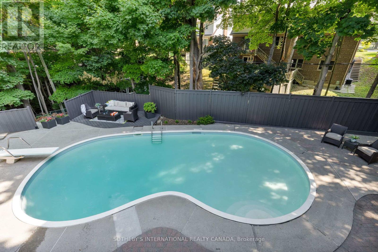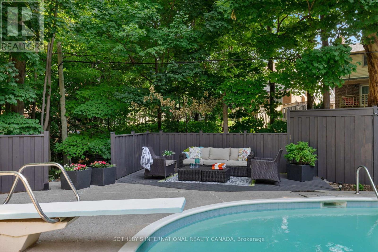60 Doonaree Drive Toronto, Ontario M3A 1M6
$1,780,000
Step inside this sophisticated mid-century modern residence and discover a rare blend of architectural elegance and natural beauty in the heart of the prestigious Parkwoods neighbourhood. Set on an oversized, ravine-like, pie-shaped lot, this stylish side split spans nearly 2,000 SQ FT, thoughtfully updated while retaining much of its timeless character. Floor-to-ceiling windows bathe the interiors in natural light, complementing grand living spaces with vaulted ceilings, striking brick and stone-surround fireplaces, a modernized kitchen featuring top-of-the-line appliances with a waterfall centre island ideal for entertaining. The kitchen, formal living, and dining rooms flow seamlessly onto wraparound terraces, creating an effortless connection between indoor comfort and outdoor leisure.The upper level features 2 spacious bedrooms and a beautifully updated 4-piece bathroom with quartz counters, Italian tile, and custom cabinetry. The oversized primary retreat features a generous seating area, custom-built-ins, and picture windows that frame views of the lush, private backyard. The ground floor offers exceptional versatility, with a gas fireplace, a wall of built-ins, an office nook, and a walk-out to the scenic gardens perfect as a family room, private 3rd bedroom or in-law suite. A 4th bedroom, full bathroom, and laundry with ample storage complete the lower level. Outside, be swept away by the abundance of mature trees, stone steps, and cascading gardens that lead to a picturesque pool--your Muskoka-like escape in the city. A 2-car garage and private drive provide ample parking, adding to the homes unparalleled curb appeal. All this in a highly coveted neighbourhood, steps from reputable schools, including Victoria Park Collegiate's acclaimed IB program. Minutes to the Don Valley Parkway and Highway 401, residents enjoy quick access to downtown and the GTA. An exceptional option for those seeking more space, privacy, and sophistication just beyond the city core. (id:61852)
Property Details
| MLS® Number | C12301169 |
| Property Type | Single Family |
| Community Name | Parkwoods-Donalda |
| ParkingSpaceTotal | 6 |
| PoolType | Inground Pool, Outdoor Pool |
| Structure | Shed |
Building
| BathroomTotal | 3 |
| BedroomsAboveGround | 3 |
| BedroomsBelowGround | 1 |
| BedroomsTotal | 4 |
| Appliances | Oven - Built-in, Range, Water Purifier |
| BasementDevelopment | Finished |
| BasementType | Full (finished) |
| ConstructionStatus | Insulation Upgraded |
| ConstructionStyleAttachment | Detached |
| ConstructionStyleSplitLevel | Sidesplit |
| CoolingType | Central Air Conditioning |
| ExteriorFinish | Brick, Wood |
| FireProtection | Smoke Detectors |
| FireplacePresent | Yes |
| FlooringType | Hardwood, Carpeted |
| FoundationType | Block |
| HalfBathTotal | 1 |
| HeatingFuel | Natural Gas |
| HeatingType | Forced Air |
| SizeInterior | 1500 - 2000 Sqft |
| Type | House |
| UtilityWater | Municipal Water |
Parking
| Garage |
Land
| Acreage | No |
| Sewer | Sanitary Sewer |
| SizeDepth | 120 Ft ,1 In |
| SizeFrontage | 57 Ft |
| SizeIrregular | 57 X 120.1 Ft ; Expands: 134.95'w X 106.10'n |
| SizeTotalText | 57 X 120.1 Ft ; Expands: 134.95'w X 106.10'n |
Rooms
| Level | Type | Length | Width | Dimensions |
|---|---|---|---|---|
| Second Level | Primary Bedroom | 3.23 m | 6.83 m | 3.23 m x 6.83 m |
| Second Level | Bedroom 2 | 3.76 m | 3.4 m | 3.76 m x 3.4 m |
| Basement | Bedroom 4 | 2.97 m | 4.04 m | 2.97 m x 4.04 m |
| Main Level | Living Room | 3.23 m | 6.83 m | 3.23 m x 6.83 m |
| Main Level | Dining Room | 3.23 m | 6.83 m | 3.23 m x 6.83 m |
| Main Level | Kitchen | 3.76 m | 3.96 m | 3.76 m x 3.96 m |
| Main Level | Great Room | 6.25 m | 4.75 m | 6.25 m x 4.75 m |
| Ground Level | Family Room | 6.15 m | 4.65 m | 6.15 m x 4.65 m |
Interested?
Contact us for more information
Adrian Mainella
Broker
1867 Yonge Street Ste 100
Toronto, Ontario M4S 1Y5
