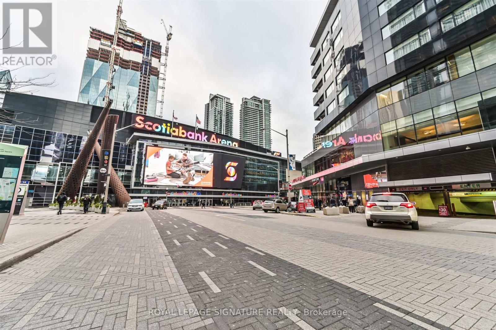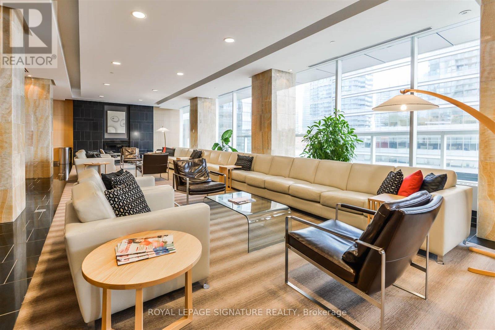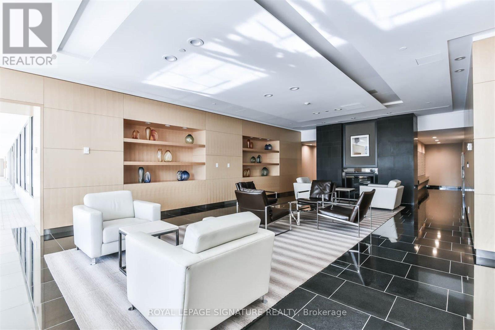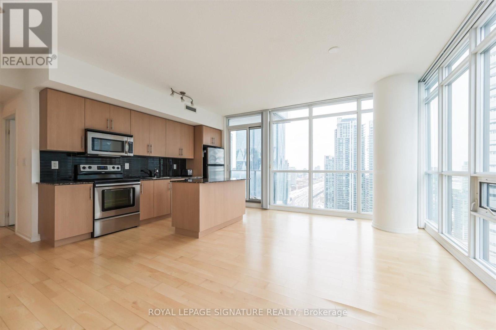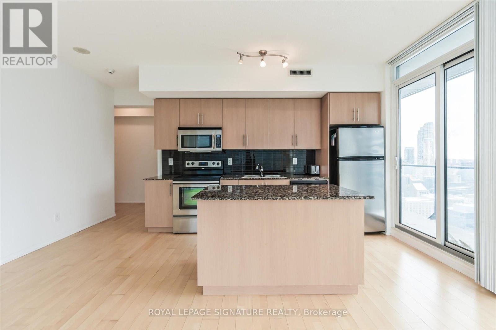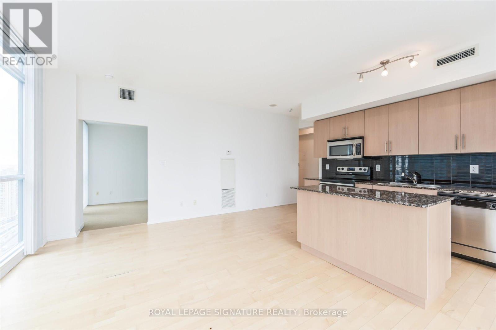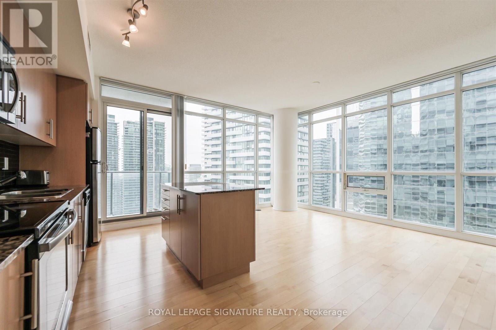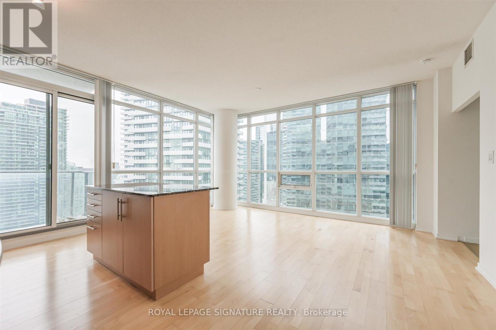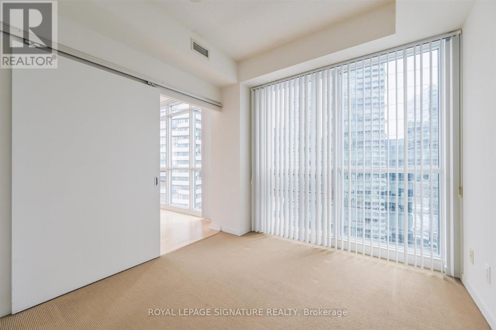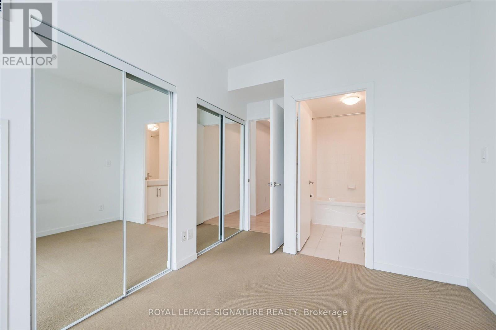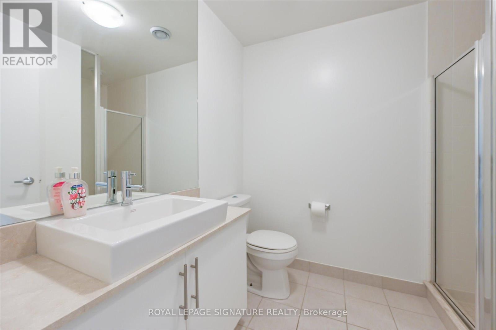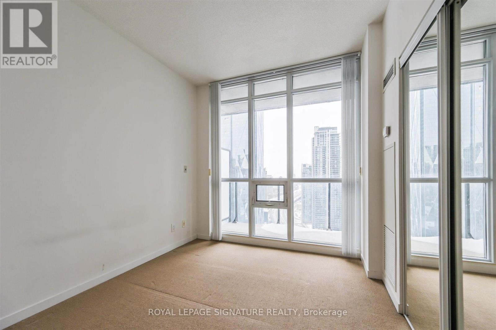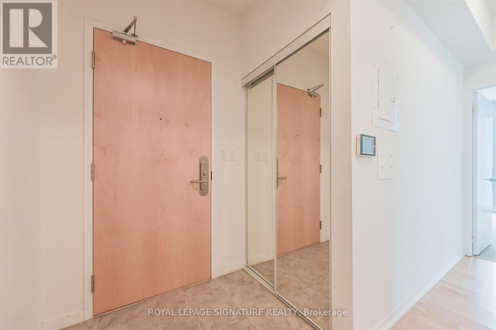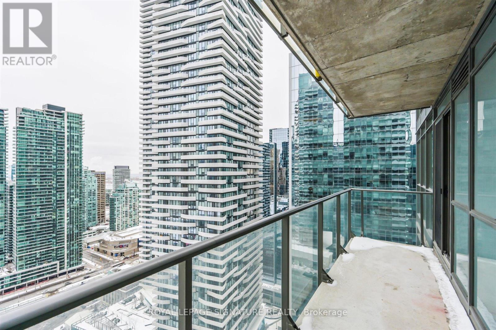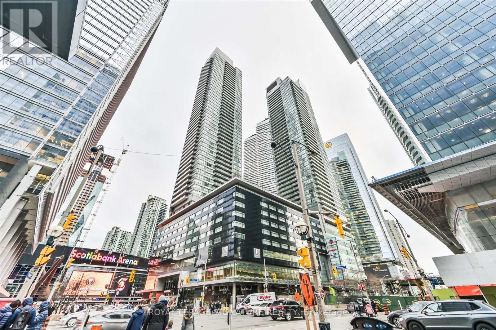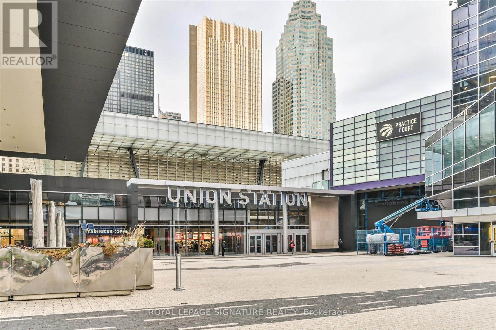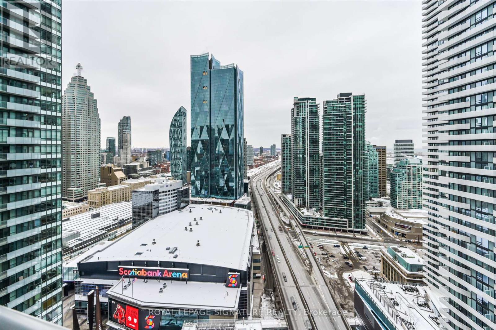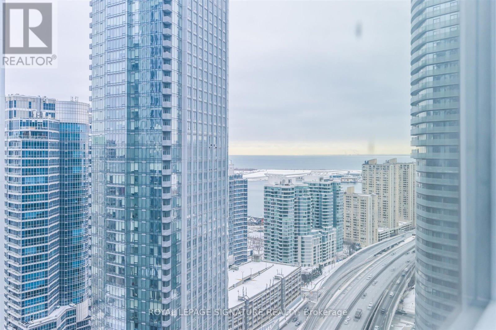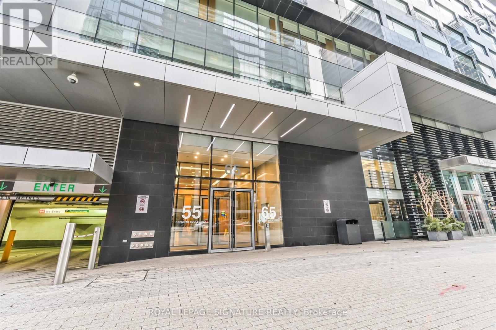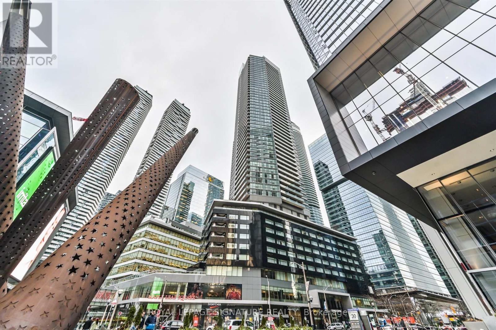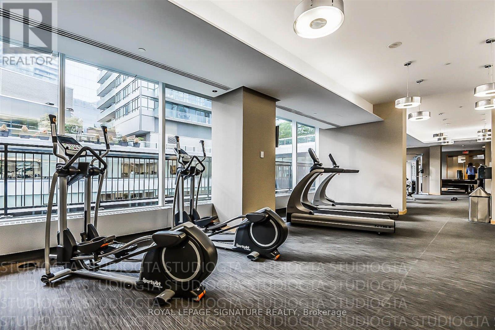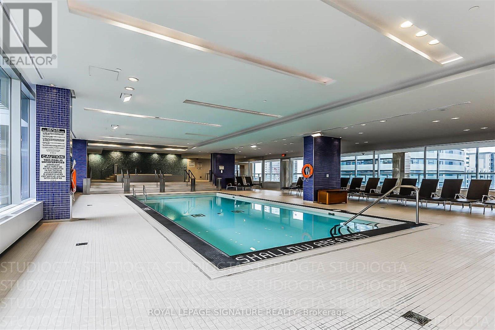3007 - 55 Bremner Boulevard Toronto, Ontario M5V 3V8
$850,000Maintenance, Common Area Maintenance, Heat, Parking, Water, Insurance
$1,050.99 Monthly
Maintenance, Common Area Maintenance, Heat, Parking, Water, Insurance
$1,050.99 MonthlyStunning Waterfront Condo With Breathtaking South-East City & Lake Views. Welcome To This Beautifully Designed 2-Bedroom Condo Featuring Floor-To-Ceiling Windows And Incredible Unobstructed Panoramic Views Of The Toronto Harbour, CN Tower, Rogers Centre, And The Shimmering Waterfront.This Bright And Airy Unit Offers A Smart Split-Bedroom Layout, Providing Privacy And A Spacious Primary Suite. The Open-Concept Living Space Is Ideal For Both Relaxing And Entertaining, All While Enjoying Iconic Cityscapes And Calming Lake Views. Building Amenities Include: Indoor Pool, Full Fitness Centre Movie Theatre, Visitor Parking 24-Hour Concierge. Prime Downtown Just Steps To Union Station, Scotiabank Arena, Rogers Centre, The Financial & Entertainment Districts, Restaurants, Grocery Stores, And Banks. With Direct Indoor Access To The PATH, This Location Offers One Of The Highest Walk Scores In The City.Urban Waterfront Living At Its Best Don't Miss This Exceptional Opportunity (id:61852)
Property Details
| MLS® Number | C12299323 |
| Property Type | Single Family |
| Neigbourhood | Harbourfront-CityPlace |
| Community Name | Waterfront Communities C1 |
| AmenitiesNearBy | Public Transit |
| CommunityFeatures | Pet Restrictions |
| Features | Cul-de-sac, Balcony |
| ParkingSpaceTotal | 1 |
| PoolType | Indoor Pool |
Building
| BathroomTotal | 2 |
| BedroomsAboveGround | 2 |
| BedroomsTotal | 2 |
| Age | 16 To 30 Years |
| Amenities | Security/concierge, Exercise Centre, Recreation Centre, Visitor Parking, Storage - Locker |
| Appliances | Dishwasher, Dryer, Microwave, Stove, Washer, Refrigerator |
| CoolingType | Central Air Conditioning |
| ExteriorFinish | Concrete |
| FlooringType | Hardwood, Ceramic, Tile |
| HeatingFuel | Natural Gas |
| HeatingType | Forced Air |
| SizeInterior | 800 - 899 Sqft |
| Type | Apartment |
Parking
| Underground | |
| Garage |
Land
| Acreage | No |
| LandAmenities | Public Transit |
| SurfaceWater | Lake/pond |
Rooms
| Level | Type | Length | Width | Dimensions |
|---|---|---|---|---|
| Flat | Living Room | 3.32 m | 4.91 m | 3.32 m x 4.91 m |
| Flat | Dining Room | 3.32 m | 4.91 m | 3.32 m x 4.91 m |
| Flat | Kitchen | 2.13 m | 3.96 m | 2.13 m x 3.96 m |
| Flat | Primary Bedroom | 2.74 m | 3.07 m | 2.74 m x 3.07 m |
| Flat | Bedroom 2 | 2.92 m | 3.04 m | 2.92 m x 3.04 m |
| Flat | Bathroom | Measurements not available | ||
| Flat | Bathroom | Measurements not available |
Interested?
Contact us for more information
Adriana Kirkpatrick
Broker
201-30 Eglinton Ave West
Mississauga, Ontario L5R 3E7
