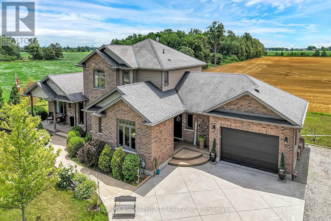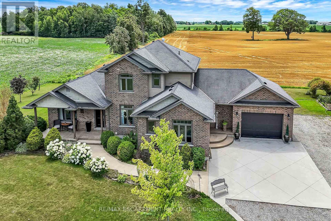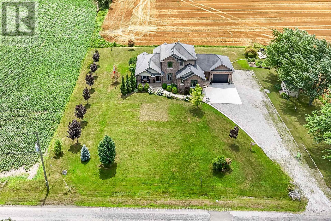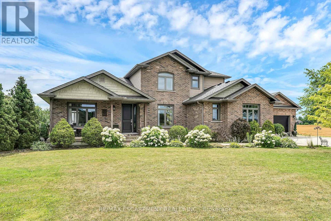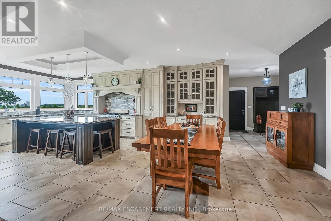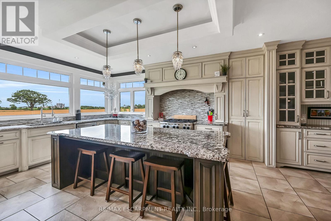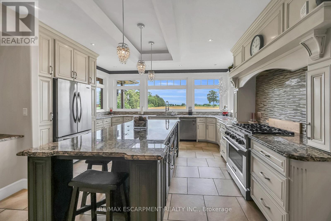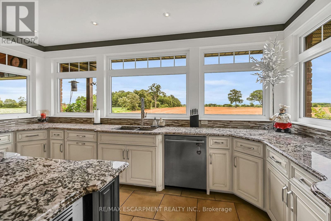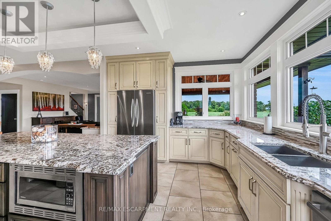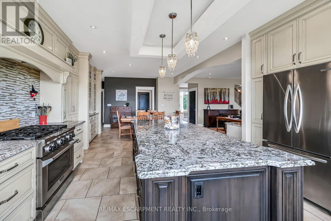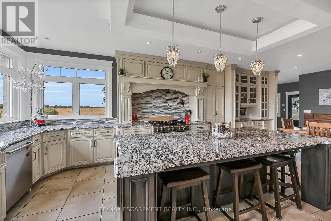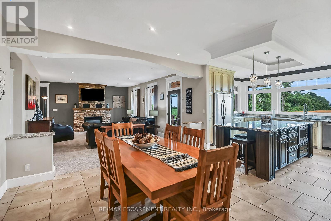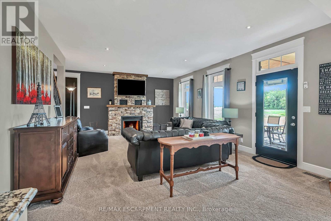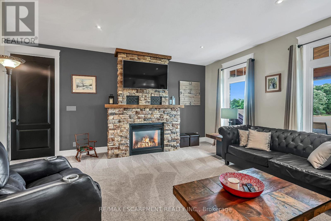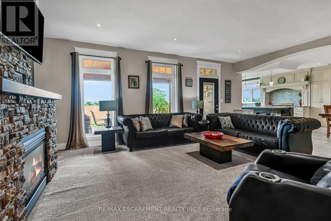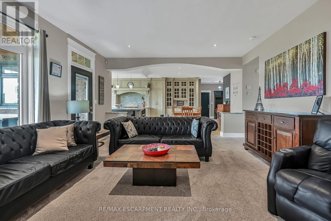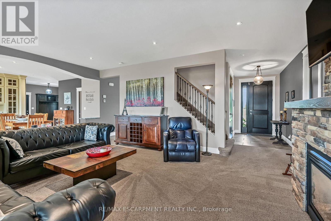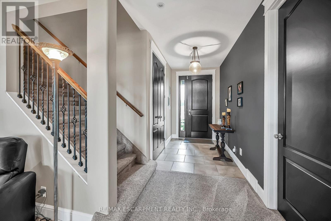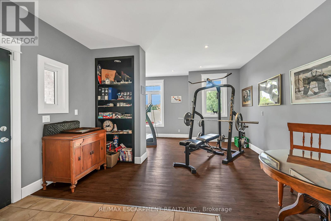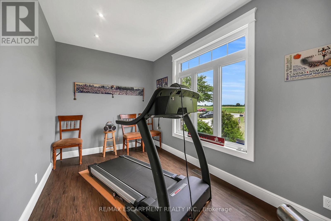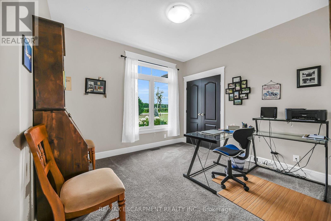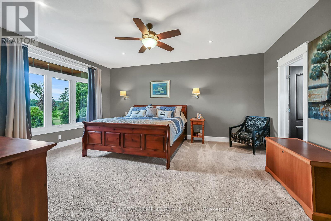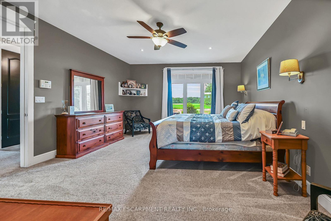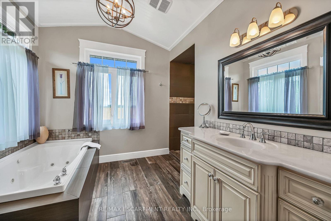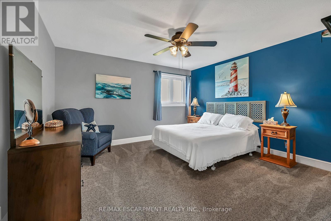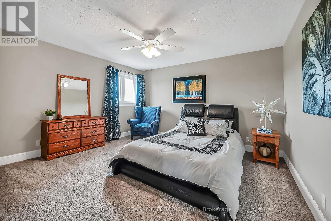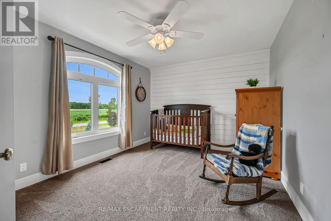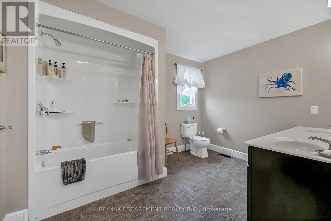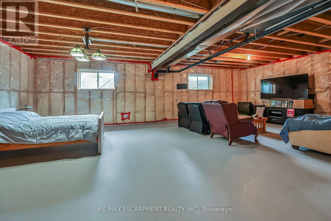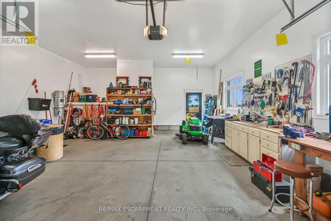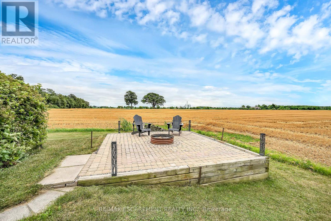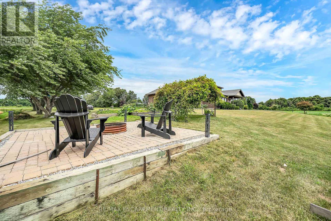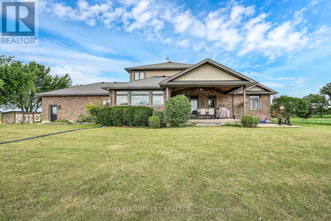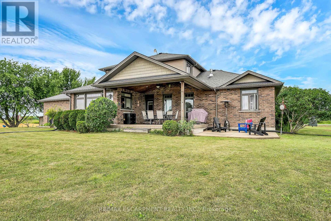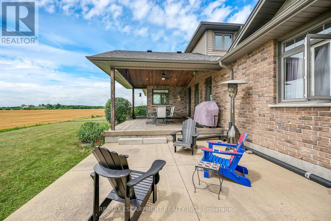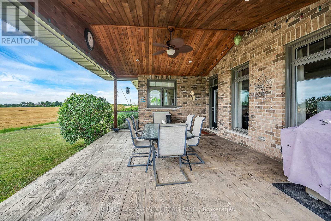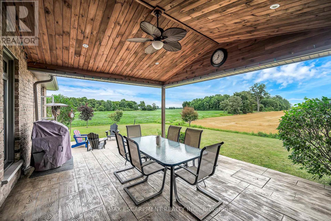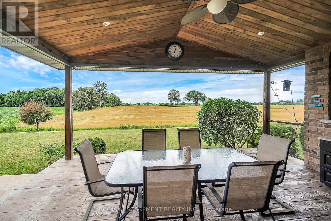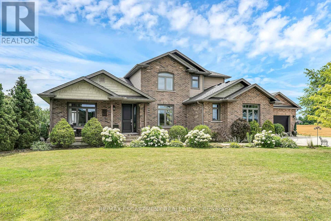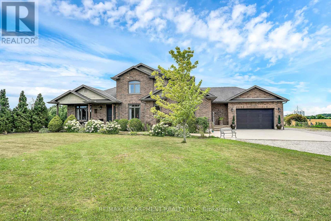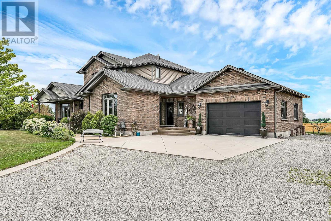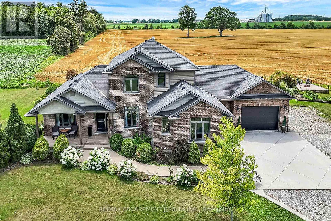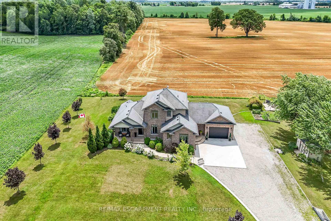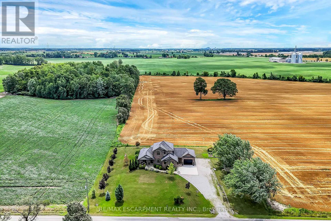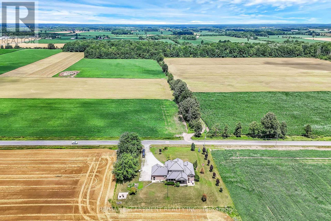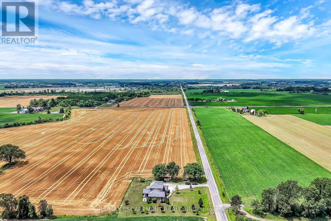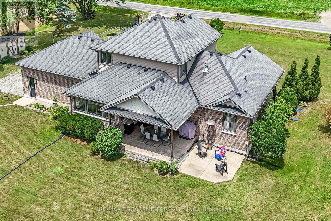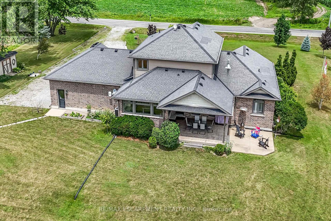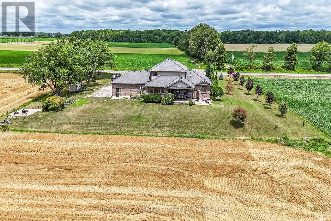560 Concession 11 Walpole Road Haldimand, Ontario N0A 1H0
$1,350,000
Absolutely spectacular custom built brick/stone bungaloft situated proudly on 200ft x 180ft (0.83 ac) landscaped lot surrounded by endless acres of calming farm fields enjoying forest backdrop in the distant horizon - no immediate neighbors in site! Relaxing 35 min commute to Hamilton, Brantford & 403 - 10 mins southwest of Hagersville fronting on quiet paved secondary road. This 2013 built home offers 2,994sf of tastefully appointed living area, 2,502sf unspoiled 9ft high basement plus 829sf oversized double car garage incs separate basement staircase. Plank wood designed stamped concrete front landing leads to convenient side foyer ftrs entry to laundry room & garage leads to the pinnacle of this Masterpiece the World Class kitchen boasting wall to wall sea of windows positioned above granite counters flanked by gorgeous cabinetry includes uppers extending to the top of 9ft ceilings - ftrs magnificent island, hidden 9x5 walk-in pantry, stylish tile back-splash & quality SS appliances. Continues to adjacent living room showcasing stone n/g fireplace & walk-out to 315sf covered porch - segues to multi-purpose family room (former salon) w/separate walk-out, 2pc bath, desired office, grand front foyer w/8ft doors - segues to lavish primary suite introducing large WI closet & personal 4pc en-suite complete w/jacuzzi tub & heated ceramic floors. Stunning 828sf 2nd level ftrs 3 huge bedrooms, 4pc main bath & roomy hallway. Desired heated ceramic tile floors are enjoyed in kitchen, dining room, front foyer & laundry room. Incredibly sized basement level incs rough-in bath w/sewage pump already installed, huge principal rooms (easy to finish)& utility rooms housing n/g furnace equipped w/AC, HRV, sump pump, owned n/g hot water heater & 200 amp hydro. Extras - central vac, 8000g water cistern, 8x16 shed, oversized drive extends to large concrete front parking pad, 210sf interlock fire-pit & excellent functioning septic system. "Next Level" Country Living - Redefined! (id:61852)
Property Details
| MLS® Number | X12298546 |
| Property Type | Single Family |
| Community Name | Haldimand |
| ParkingSpaceTotal | 12 |
Building
| BathroomTotal | 3 |
| BedroomsAboveGround | 4 |
| BedroomsTotal | 4 |
| Age | 6 To 15 Years |
| Appliances | Garage Door Opener Remote(s), Central Vacuum, Water Heater, Dishwasher, Dryer, Garage Door Opener, Microwave, Hood Fan, Satellite Dish, Stove, Washer, Window Coverings, Refrigerator |
| BasementDevelopment | Unfinished |
| BasementType | Full (unfinished) |
| ConstructionStyleAttachment | Detached |
| CoolingType | Central Air Conditioning, Air Exchanger |
| ExteriorFinish | Brick, Stone |
| FireplacePresent | Yes |
| FoundationType | Poured Concrete |
| HalfBathTotal | 1 |
| HeatingFuel | Natural Gas |
| HeatingType | Forced Air |
| StoriesTotal | 2 |
| SizeInterior | 2500 - 3000 Sqft |
| Type | House |
| UtilityWater | Cistern |
Parking
| Attached Garage | |
| Garage |
Land
| Acreage | Yes |
| Sewer | Septic System |
| SizeDepth | 180 Ft ,6 In |
| SizeFrontage | 200 Ft ,7 In |
| SizeIrregular | 200.6 X 180.5 Ft |
| SizeTotalText | 200.6 X 180.5 Ft|5 - 9.99 Acres |
Rooms
| Level | Type | Length | Width | Dimensions |
|---|---|---|---|---|
| Second Level | Bedroom 3 | 3.89 m | 4.11 m | 3.89 m x 4.11 m |
| Second Level | Bedroom 4 | 3.28 m | 4.27 m | 3.28 m x 4.27 m |
| Second Level | Bathroom | 3.56 m | 2.62 m | 3.56 m x 2.62 m |
| Second Level | Other | 2.34 m | 5.11 m | 2.34 m x 5.11 m |
| Second Level | Bedroom 2 | 5.11 m | 4.27 m | 5.11 m x 4.27 m |
| Basement | Other | 6.38 m | 3.89 m | 6.38 m x 3.89 m |
| Basement | Other | 4.57 m | 17.78 m | 4.57 m x 17.78 m |
| Basement | Utility Room | 1.5 m | 1.04 m | 1.5 m x 1.04 m |
| Basement | Other | 4.65 m | 3.43 m | 4.65 m x 3.43 m |
| Basement | Other | 3.71 m | 4.93 m | 3.71 m x 4.93 m |
| Basement | Other | 2.97 m | 1.52 m | 2.97 m x 1.52 m |
| Basement | Other | 3.38 m | 3.3 m | 3.38 m x 3.3 m |
| Basement | Utility Room | 3.53 m | 6.07 m | 3.53 m x 6.07 m |
| Main Level | Foyer | 3.38 m | 1.8 m | 3.38 m x 1.8 m |
| Main Level | Primary Bedroom | 4.52 m | 5.56 m | 4.52 m x 5.56 m |
| Main Level | Bathroom | 3.12 m | 4.37 m | 3.12 m x 4.37 m |
| Main Level | Laundry Room | 2016 m | 2.39 m | 2016 m x 2.39 m |
| Main Level | Kitchen | 8.74 m | 4.88 m | 8.74 m x 4.88 m |
| Main Level | Family Room | 5.97 m | 5.26 m | 5.97 m x 5.26 m |
| Main Level | Living Room | 6.93 m | 4.62 m | 6.93 m x 4.62 m |
| Main Level | Office | 3.28 m | 3.89 m | 3.28 m x 3.89 m |
| Main Level | Bathroom | 0.94 m | 2.01 m | 0.94 m x 2.01 m |
https://www.realtor.ca/real-estate/28634937/560-concession-11-walpole-road-haldimand-haldimand
Interested?
Contact us for more information
Peter Ralph Hogeterp
Salesperson
325 Winterberry Drive #4b
Hamilton, Ontario L8J 0B6
