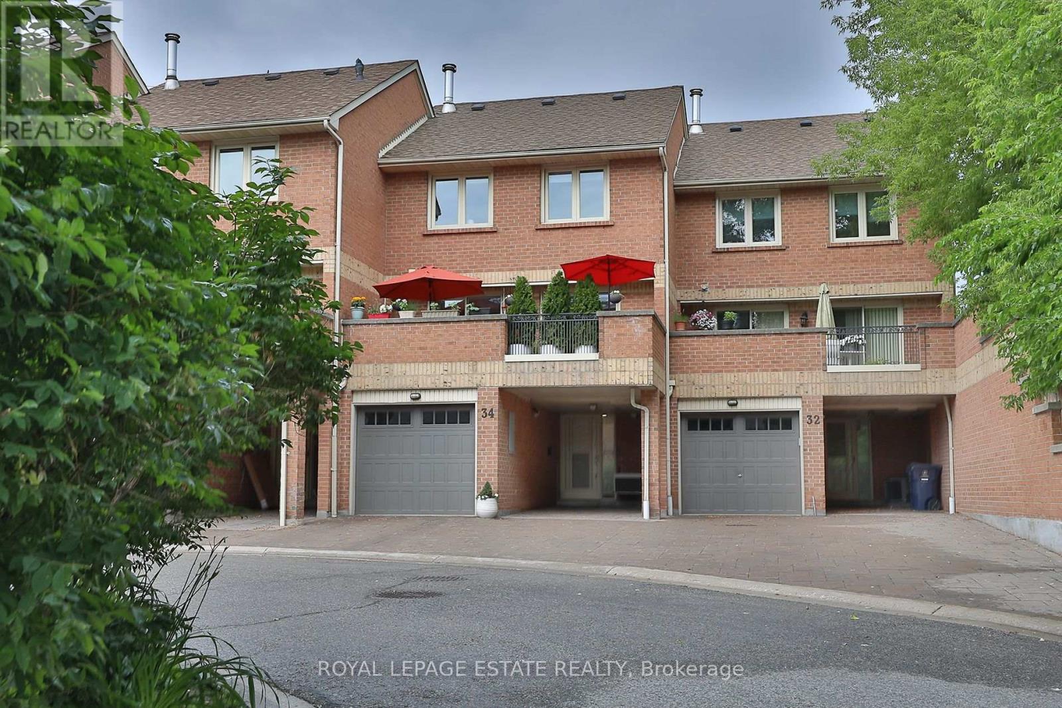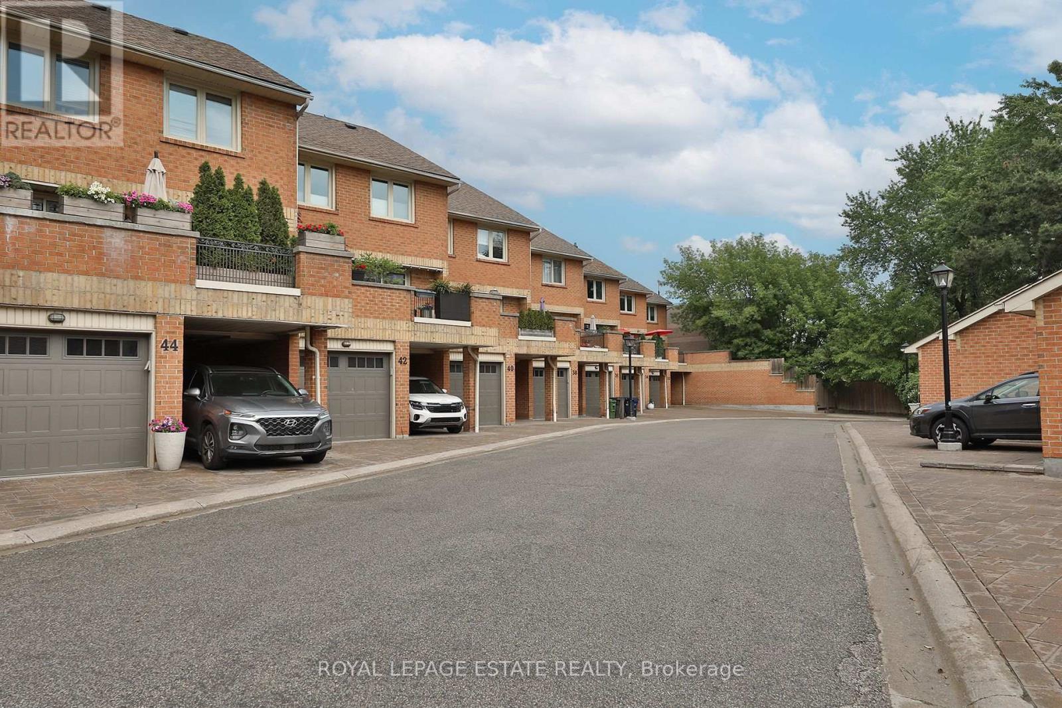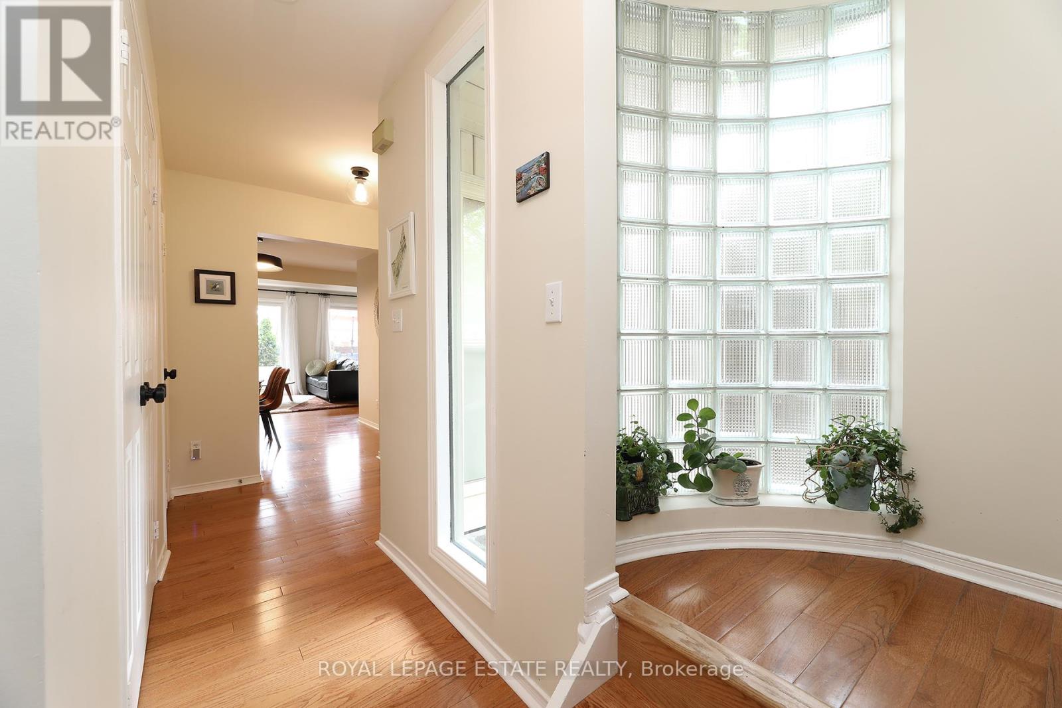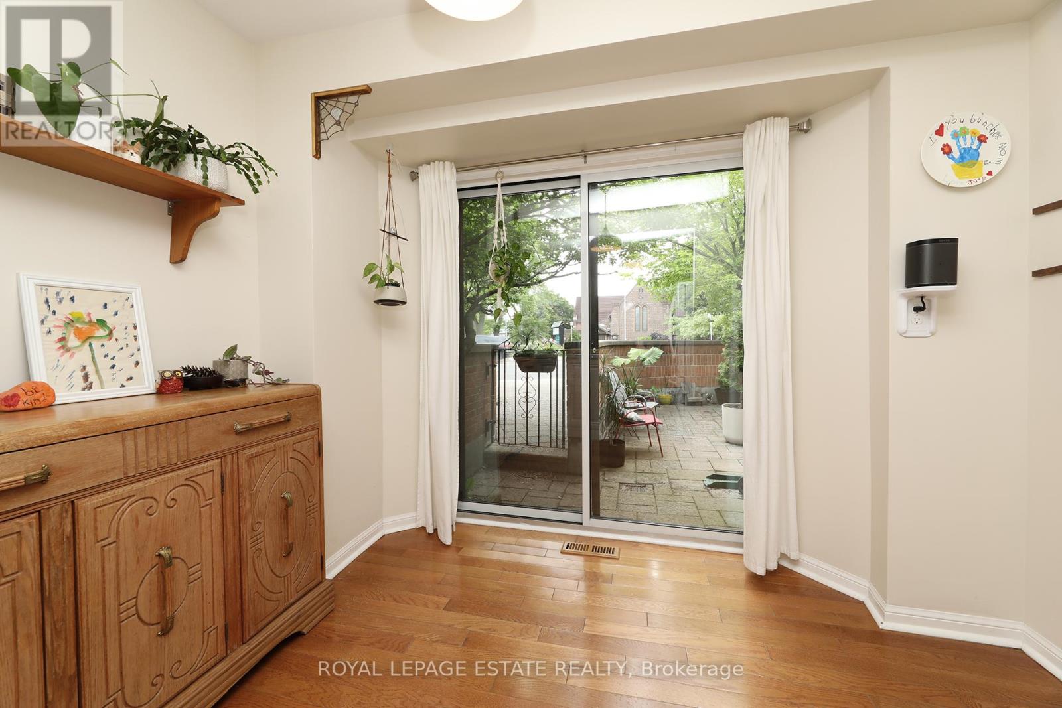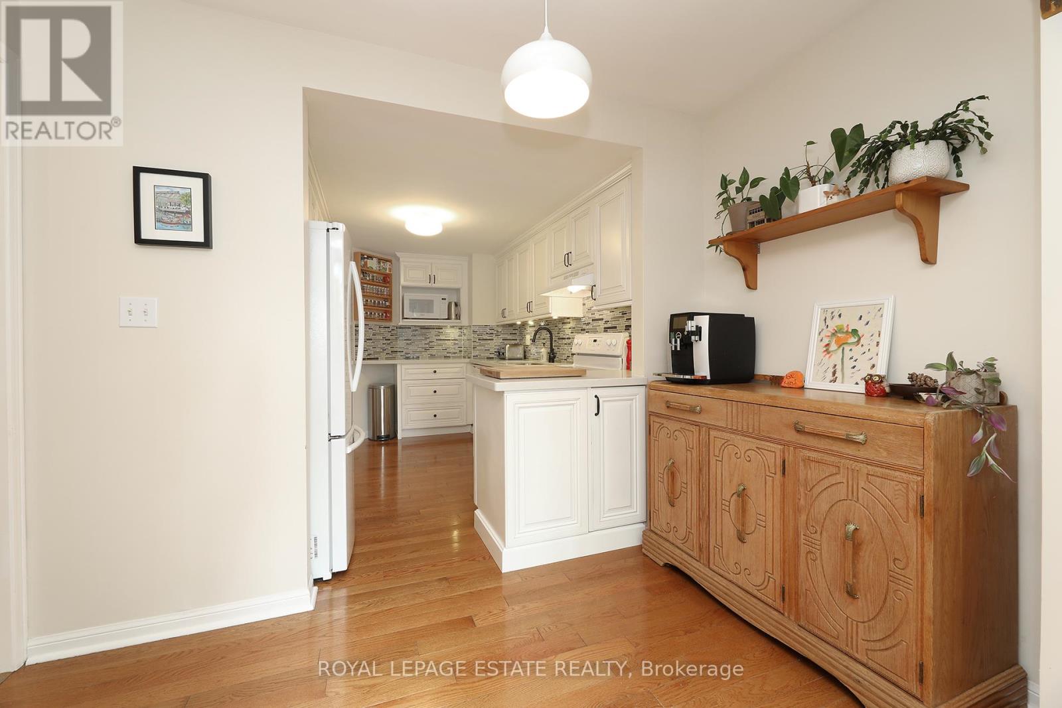34 Rodeo Pathway Toronto, Ontario M1N 4C9
$845,000Maintenance, Insurance, Parking, Common Area Maintenance
$803.63 Monthly
Maintenance, Insurance, Parking, Common Area Maintenance
$803.63 MonthlyOffers anytime! Bright 3-level townhome with 4-car parking (garage, carport + 2 spots). Ground floor with garage access has a family room with fireplace, 2-pc bath and utility/laundry room. Sunny main floor includes an updated kitchen with walkout patio, a large open dining and living space with 2 additional walkouts to a south-facing terrace with an open view and mature trees. A light-filled staircase leads up to 2 spacious bedrooms, the primary with a new ensuite, the 2nd with a Juliette balcony. Plenty of storage with 6 double sized closets throughout. Exterior fully taken care of by maintenance fees - further upgrades (siding, soffits, eaves) are coming and budgeted. Steps to shops, restaurants, TTC & GO. Inspection and status certificate Available (id:61852)
Open House
This property has open houses!
12:00 pm
Ends at:2:00 pm
12:00 pm
Ends at:2:00 pm
Property Details
| MLS® Number | E12297133 |
| Property Type | Single Family |
| Neigbourhood | Scarborough |
| Community Name | Birchcliffe-Cliffside |
| AmenitiesNearBy | Park, Place Of Worship, Schools |
| CommunityFeatures | Pet Restrictions |
| Features | Cul-de-sac, Carpet Free |
| ParkingSpaceTotal | 4 |
Building
| BathroomTotal | 3 |
| BedroomsAboveGround | 2 |
| BedroomsTotal | 2 |
| Amenities | Visitor Parking, Fireplace(s) |
| Appliances | Garage Door Opener Remote(s), Dishwasher, Dryer, Garage Door Opener, Microwave, Hood Fan, Stove, Washer, Window Coverings, Refrigerator |
| CoolingType | Central Air Conditioning |
| ExteriorFinish | Brick Veneer |
| FireplacePresent | Yes |
| FlooringType | Hardwood |
| HalfBathTotal | 1 |
| HeatingFuel | Natural Gas |
| HeatingType | Forced Air |
| StoriesTotal | 3 |
| SizeInterior | 1800 - 1999 Sqft |
| Type | Row / Townhouse |
Parking
| Garage |
Land
| Acreage | No |
| LandAmenities | Park, Place Of Worship, Schools |
Rooms
| Level | Type | Length | Width | Dimensions |
|---|---|---|---|---|
| Second Level | Primary Bedroom | 5.15 m | 3.35 m | 5.15 m x 3.35 m |
| Second Level | Bedroom 2 | 4.8 m | 3.64 m | 4.8 m x 3.64 m |
| Second Level | Bathroom | 2.41 m | 1.52 m | 2.41 m x 1.52 m |
| Main Level | Kitchen | 5.83 m | 2.98 m | 5.83 m x 2.98 m |
| Main Level | Dining Room | 5.3 m | 2.8 m | 5.3 m x 2.8 m |
| Main Level | Living Room | 5.84 m | 2.67 m | 5.84 m x 2.67 m |
| Main Level | Foyer | 2.02 m | 1.7 m | 2.02 m x 1.7 m |
| Ground Level | Family Room | 5.39 m | 3.96 m | 5.39 m x 3.96 m |
| Ground Level | Utility Room | 6.28 m | 1.56 m | 6.28 m x 1.56 m |
Interested?
Contact us for more information
Taylor Greene
Broker
2301 Queen Street East
Toronto, Ontario M4E 1G7
Erin Keaney
Salesperson
1052 Kingston Road
Toronto, Ontario M4E 1T4
