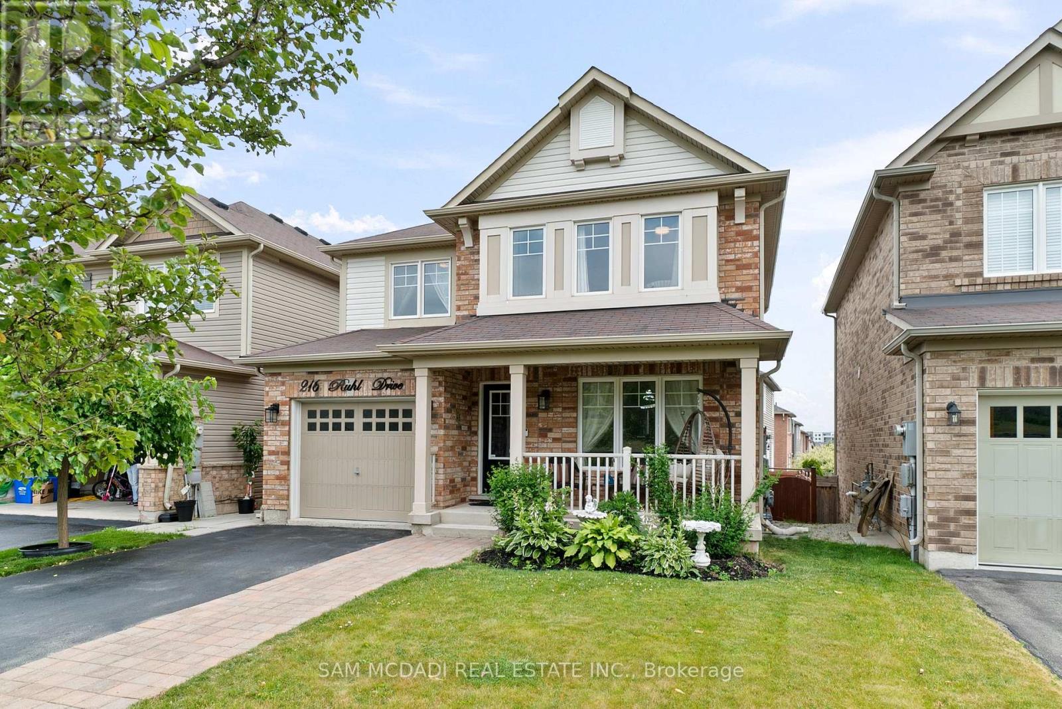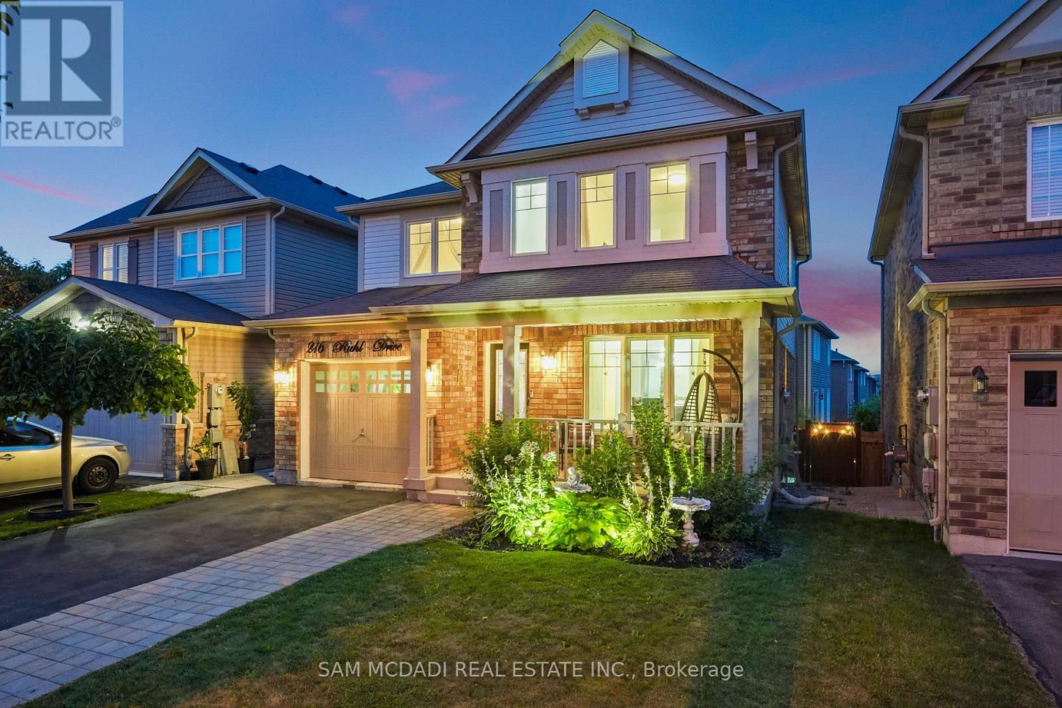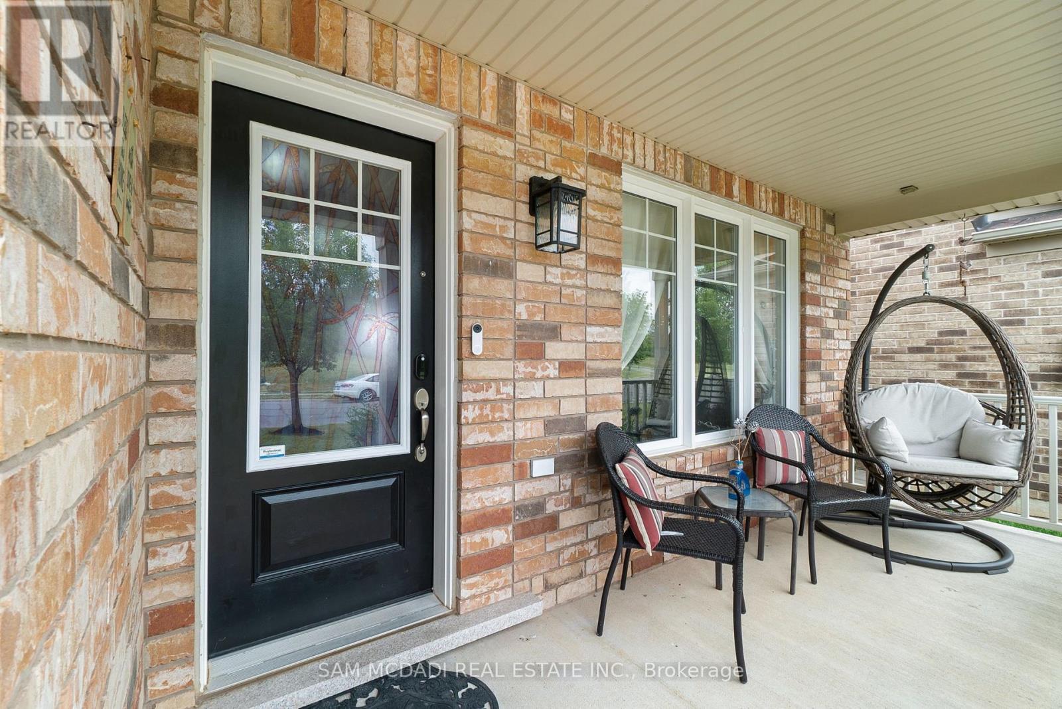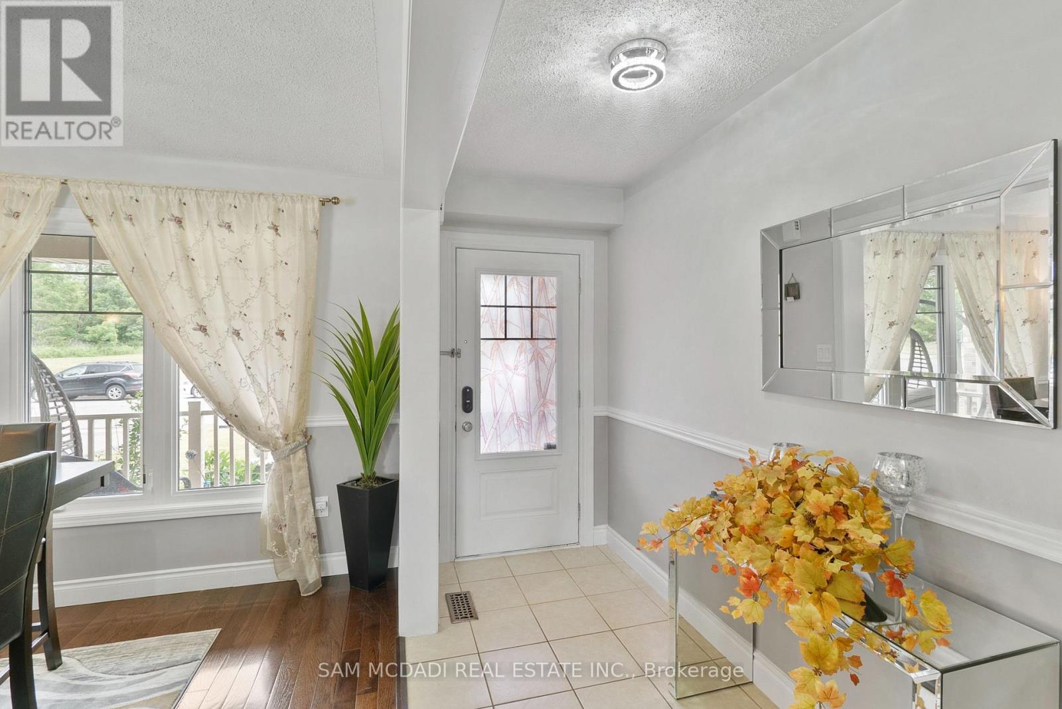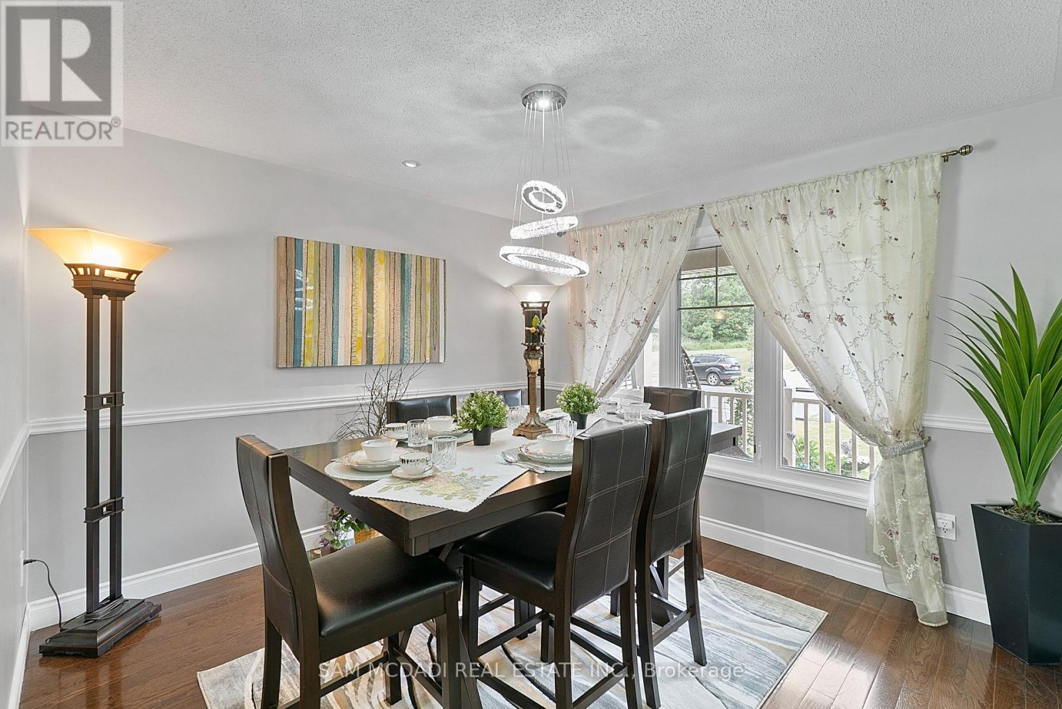216 Ruhl Drive Milton, Ontario L9T 8C9
$1,269,899
Stylish Family Home with Park Views & In-Law Suite. Step into this elegant 2-storey residence featuring 4+1 bedrooms and 3+1 bathrooms, offering 2,175 sq. ft. of bright living space on a premium sloped lot. Located across from a picturesque 20-acre park, this 12-year-old home boasts above-ground windows and natural sunlight from sunrise to sunset. This house features spacious side-by-side parking for 4 cars, newly finished basement in-law suite with living/dining area, washroom & kitchenette, gorgeous backyard perfect for relaxing, entertaining, and enjoying privacy, ideal for single or multi-family living. The Chef's Kitchen features quartz countertops, stylish backsplash & stainless steel appliances, gas stove, dinette,. Main floor has separate formal dining and living area with hardwood flooring and large windows throughout. The upper level comforts 4 generously sized bedrooms, 2 modern 4-piece bathrooms designed with space, flow, and style in mind. Hot water on demand. A prime location close to hospital, major highways, schools, parks, and daycares offering both convenience and tranquility. Owned since new by its original buyer, drawn to the homes exclusive design, private setting, and unbeatable location. (id:61852)
Property Details
| MLS® Number | W12296483 |
| Property Type | Single Family |
| Community Name | 1038 - WI Willmott |
| AmenitiesNearBy | Park, Schools, Hospital |
| EquipmentType | None, Water Heater |
| Features | Wooded Area, Sloping, Flat Site, Dry, Paved Yard, Carpet Free, Guest Suite, Sump Pump, In-law Suite |
| ParkingSpaceTotal | 4 |
| RentalEquipmentType | None, Water Heater |
| Structure | Deck, Patio(s), Porch |
| ViewType | View |
Building
| BathroomTotal | 4 |
| BedroomsAboveGround | 4 |
| BedroomsBelowGround | 1 |
| BedroomsTotal | 5 |
| Age | 6 To 15 Years |
| Appliances | Intercom, Water Heater - Tankless, Dishwasher, Dryer, Stove, Washer, Refrigerator |
| BasementDevelopment | Finished |
| BasementType | N/a (finished) |
| ConstructionStyleAttachment | Detached |
| CoolingType | Central Air Conditioning |
| ExteriorFinish | Brick, Vinyl Siding |
| FireProtection | Smoke Detectors |
| FireplacePresent | Yes |
| FireplaceTotal | 1 |
| FlooringType | Hardwood, Ceramic, Vinyl |
| FoundationType | Concrete |
| HalfBathTotal | 1 |
| HeatingFuel | Natural Gas |
| HeatingType | Forced Air |
| StoriesTotal | 2 |
| SizeInterior | 1500 - 2000 Sqft |
| Type | House |
| UtilityWater | Municipal Water |
Parking
| Garage |
Land
| Acreage | No |
| FenceType | Fenced Yard |
| LandAmenities | Park, Schools, Hospital |
| LandscapeFeatures | Landscaped |
| Sewer | Sanitary Sewer |
| SizeDepth | 88 Ft |
| SizeFrontage | 33 Ft ,10 In |
| SizeIrregular | 33.9 X 88 Ft |
| SizeTotalText | 33.9 X 88 Ft |
| SoilType | Mixed Soil |
| ZoningDescription | A |
Rooms
| Level | Type | Length | Width | Dimensions |
|---|---|---|---|---|
| Second Level | Primary Bedroom | 5.77 m | 3.56 m | 5.77 m x 3.56 m |
| Second Level | Bedroom 2 | 4.2 m | 3.17 m | 4.2 m x 3.17 m |
| Second Level | Bedroom 3 | 3.17 m | 2.51 m | 3.17 m x 2.51 m |
| Second Level | Bedroom 4 | 3.22 m | 2.66 m | 3.22 m x 2.66 m |
| Basement | Recreational, Games Room | 7.78 m | 4.25 m | 7.78 m x 4.25 m |
| Basement | Bedroom 5 | 4.35 m | 3.22 m | 4.35 m x 3.22 m |
| Main Level | Living Room | 4.84 m | 4.81 m | 4.84 m x 4.81 m |
| Main Level | Family Room | 4.64 m | 3.65 m | 4.64 m x 3.65 m |
| Main Level | Dining Room | 4.58 m | 3.36 m | 4.58 m x 3.36 m |
| Main Level | Kitchen | 4.58 m | 3.36 m | 4.58 m x 3.36 m |
https://www.realtor.ca/real-estate/28630436/216-ruhl-drive-milton-wi-willmott-1038-wi-willmott
Interested?
Contact us for more information
Sam Allan Mcdadi
Salesperson
110 - 5805 Whittle Rd
Mississauga, Ontario L4Z 2J1
Steve Kalicharan
Salesperson
110 - 5805 Whittle Rd
Mississauga, Ontario L4Z 2J1
