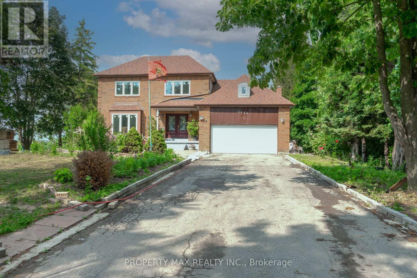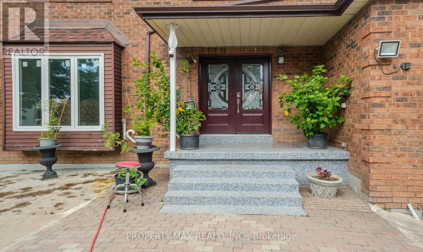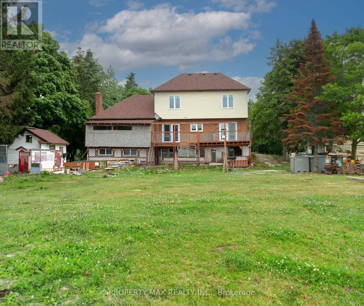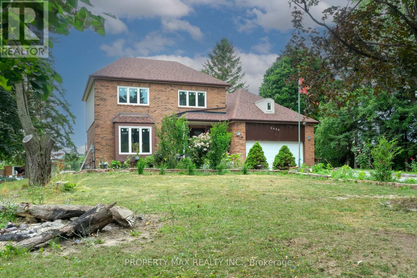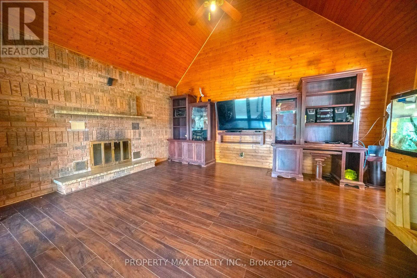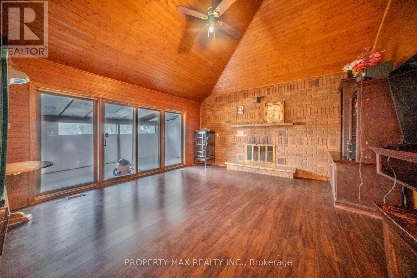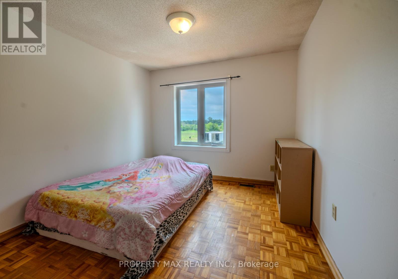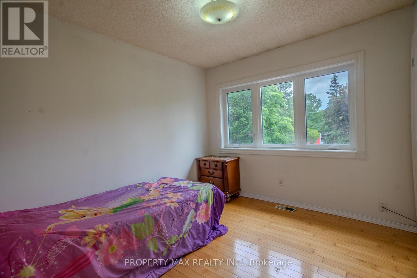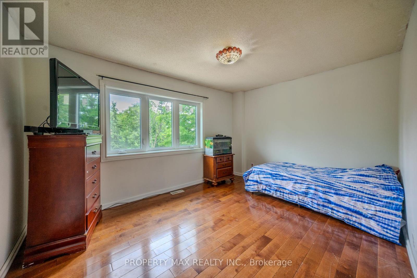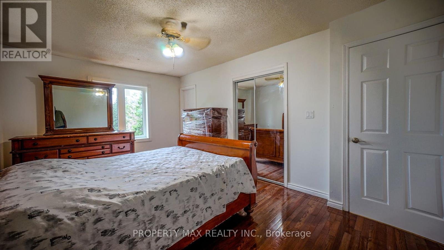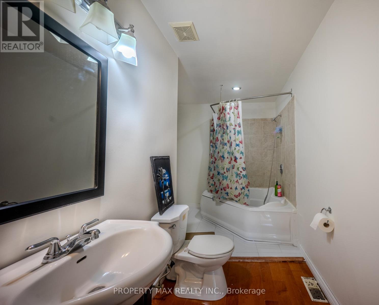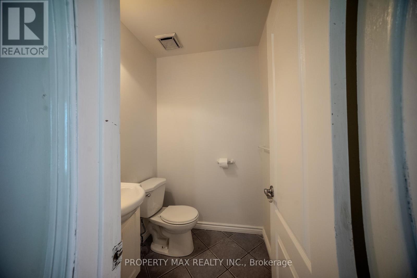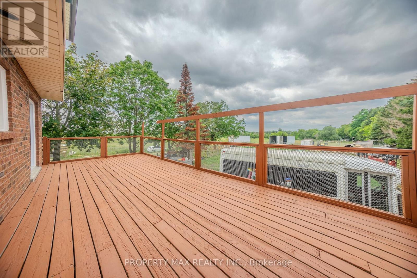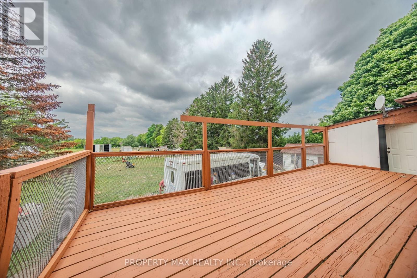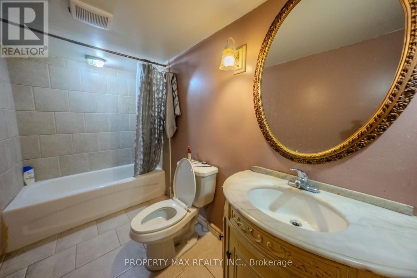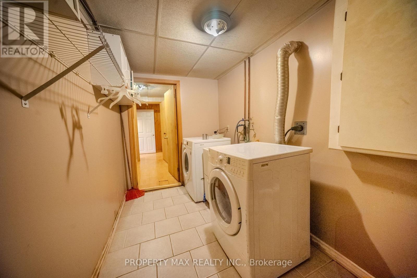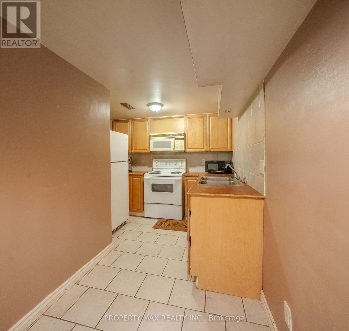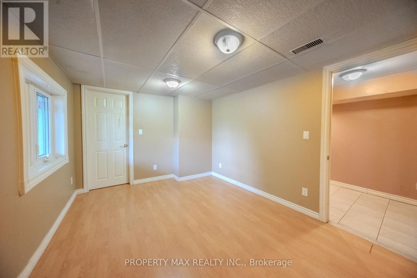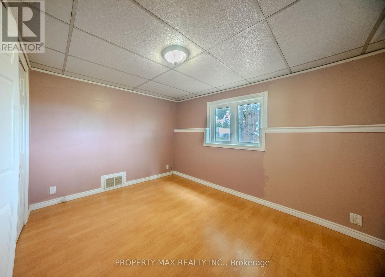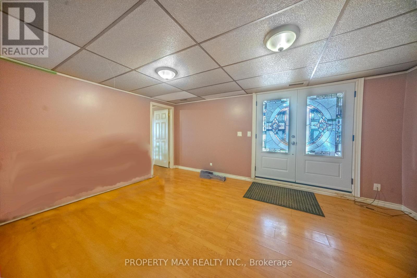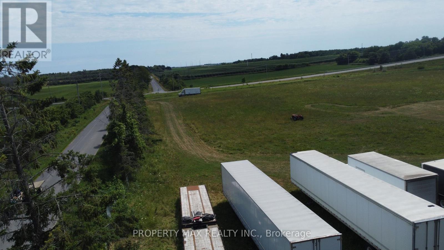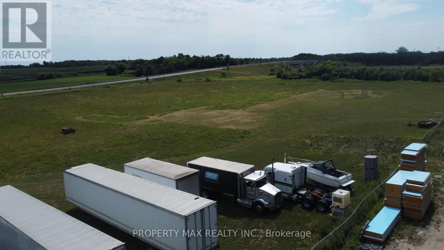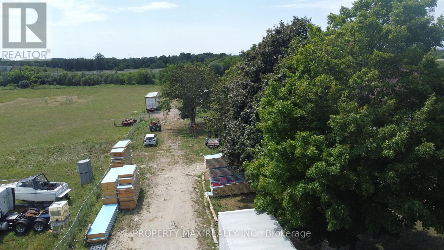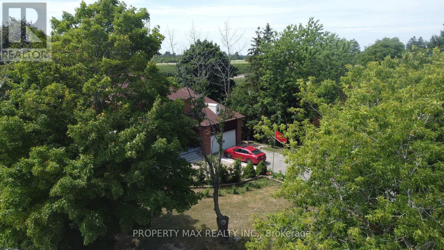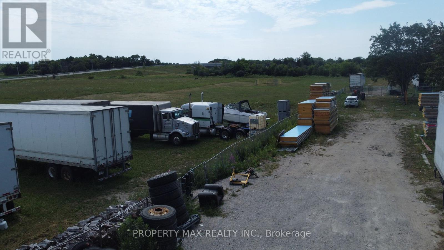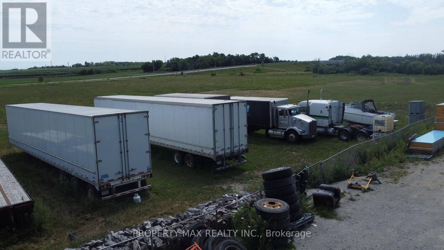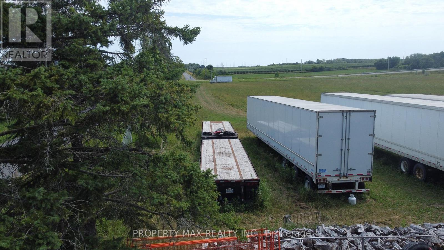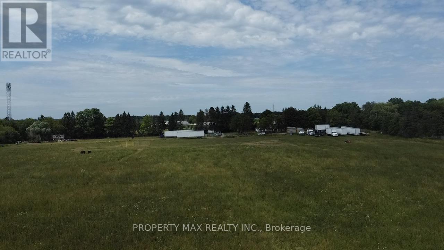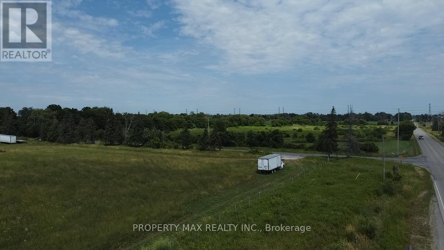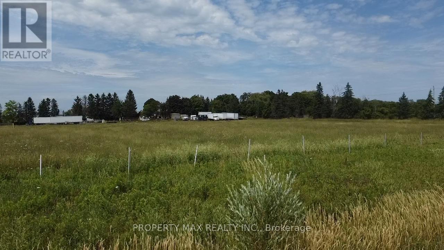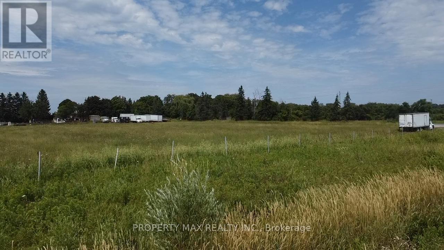2086 Solina Road Clarington, Ontario L1C 6Z1
$4,449,900
This stunning custom-built home sits on a spacious 10.56-acre lot, offering an incredible opportunity for future development, thanks to its prime location next to the proposed 418 to 401 & 418 to 407 highway link. The property combines country living with potential investment value, making it a rare find. Inside, the home features a bright and inviting family room with a wood-burning fireplace, an impressive 18-foot cathedral ceiling, and a walk-out to a 50-foot wooden deckperfect for entertaining. The eat-in kitchen is both functional and stylish, with a built-in stove in the center island, a handy computer nook, and direct deck access. Formal living and dining rooms add elegance, each with French doors and hardwood floors, while the master bedroom includes a semi en-suite bathroom for added convenience. The fully equipped basement provides extra living space, and all window coverings are included for a move-in-ready experience. Additionally, the property benefits from reduced taxes due to its current farm designation, adding to its appeal. Dont miss this chance to own a versatile property with endless possibilities (id:61852)
Property Details
| MLS® Number | E12296207 |
| Property Type | Single Family |
| Community Name | Rural Clarington |
| Features | Level Lot, Irregular Lot Size, Country Residential, In-law Suite |
| ParkingSpaceTotal | 10 |
| Structure | Shed, Barn |
Building
| BathroomTotal | 3 |
| BedroomsAboveGround | 4 |
| BedroomsBelowGround | 2 |
| BedroomsTotal | 6 |
| Appliances | Dryer, Stove, Washer, Refrigerator |
| BasementDevelopment | Finished |
| BasementFeatures | Apartment In Basement, Walk Out |
| BasementType | N/a, N/a (finished) |
| CoolingType | Central Air Conditioning |
| ExteriorFinish | Brick |
| FireplacePresent | Yes |
| FlooringType | Laminate, Ceramic, Hardwood, Parquet |
| FoundationType | Block, Concrete |
| HalfBathTotal | 1 |
| HeatingFuel | Electric |
| HeatingType | Forced Air |
| StoriesTotal | 2 |
| SizeInterior | 1500 - 2000 Sqft |
| Type | House |
| UtilityWater | Dug Well |
Parking
| Attached Garage | |
| Garage |
Land
| Acreage | Yes |
| Sewer | Septic System |
| SizeDepth | 666 Ft ,3 In |
| SizeFrontage | 737 Ft ,8 In |
| SizeIrregular | 737.7 X 666.3 Ft ; 666.27x674.85x 571.25x 42.04x90.84x737.7 |
| SizeTotalText | 737.7 X 666.3 Ft ; 666.27x674.85x 571.25x 42.04x90.84x737.7|10 - 24.99 Acres |
| ZoningDescription | Agricultural/residential/future Developments |
Rooms
| Level | Type | Length | Width | Dimensions |
|---|---|---|---|---|
| Second Level | Primary Bedroom | 3.35 m | 5.12 m | 3.35 m x 5.12 m |
| Second Level | Bedroom 2 | 4.21 m | 3.17 m | 4.21 m x 3.17 m |
| Second Level | Bedroom 3 | 3.11 m | 3.35 m | 3.11 m x 3.35 m |
| Second Level | Bedroom 4 | 2.83 m | 3.17 m | 2.83 m x 3.17 m |
| Basement | Bathroom | 4.11 m | 2.96 m | 4.11 m x 2.96 m |
| Basement | Family Room | 4.61 m | 3.66 m | 4.61 m x 3.66 m |
| Basement | Bedroom 5 | 3.66 m | 3.05 m | 3.66 m x 3.05 m |
| Main Level | Kitchen | 2.99 m | 3.84 m | 2.99 m x 3.84 m |
| Main Level | Dining Room | 3.38 m | 3.84 m | 3.38 m x 3.84 m |
| Main Level | Living Room | 4.88 m | 3.84 m | 4.88 m x 3.84 m |
| Main Level | Family Room | 5.91 m | 5.06 m | 5.91 m x 5.06 m |
Utilities
| Electricity | Installed |
https://www.realtor.ca/real-estate/28629966/2086-solina-road-clarington-rural-clarington
Interested?
Contact us for more information
Mohan Subramaniyam
Broker of Record
6888 14th Avenue East
Markham, Ontario L6B 1A8
