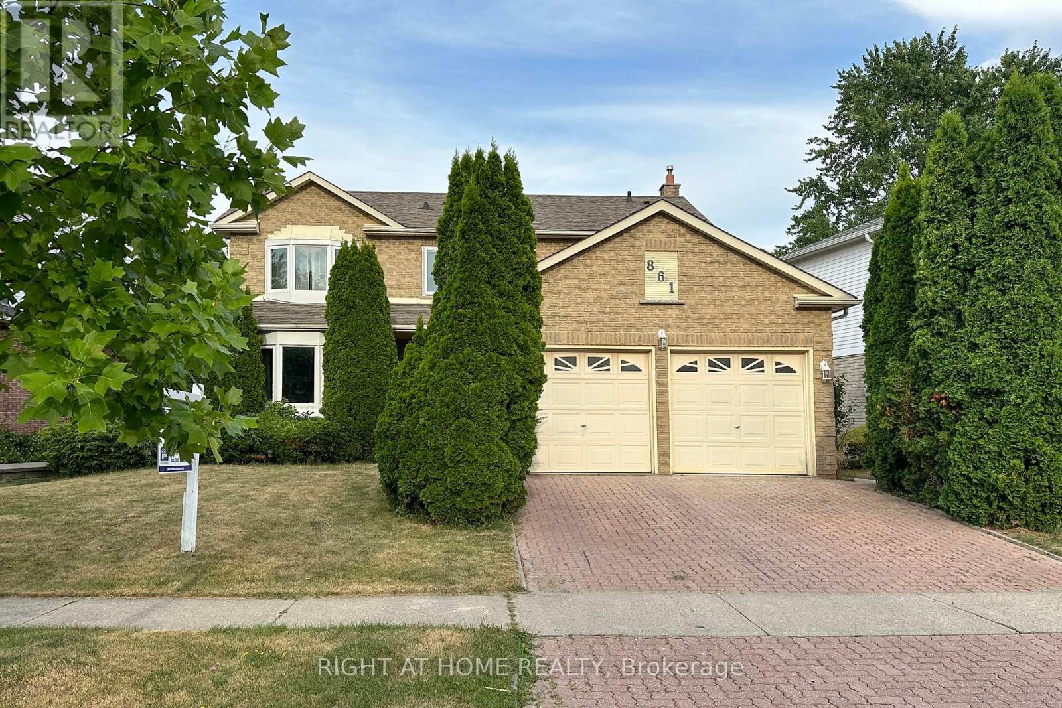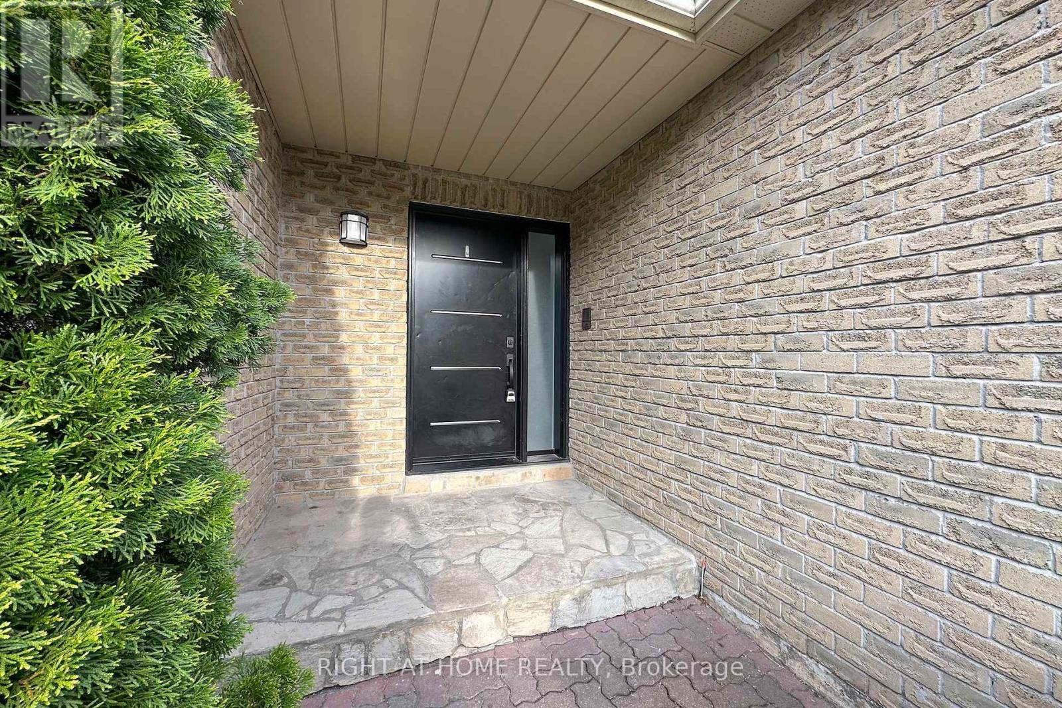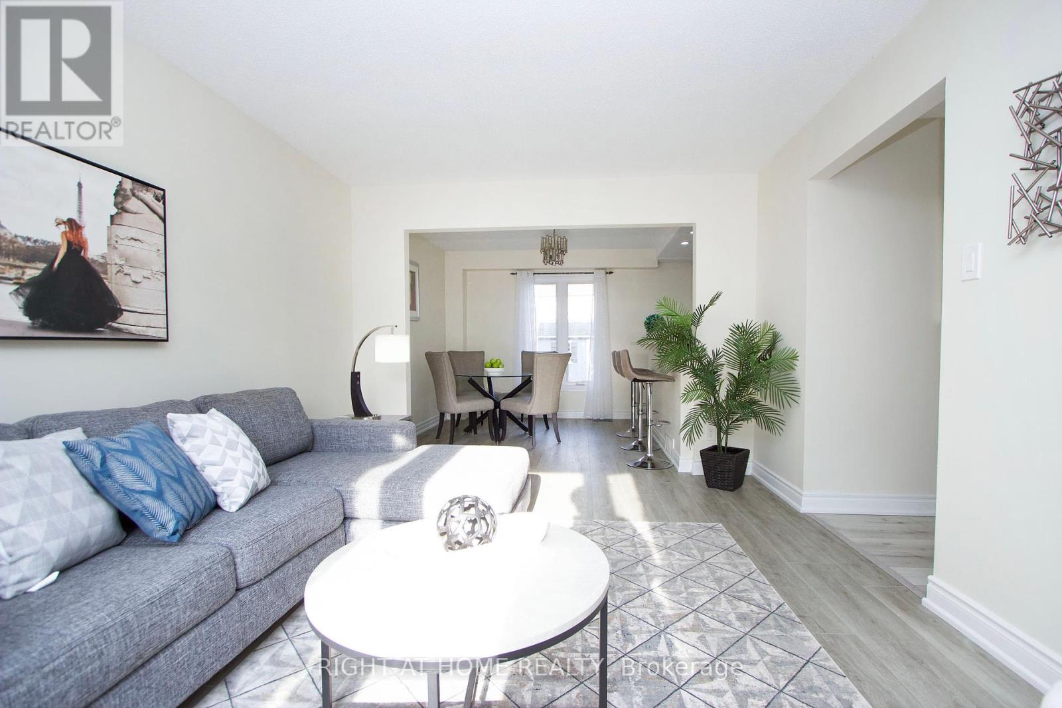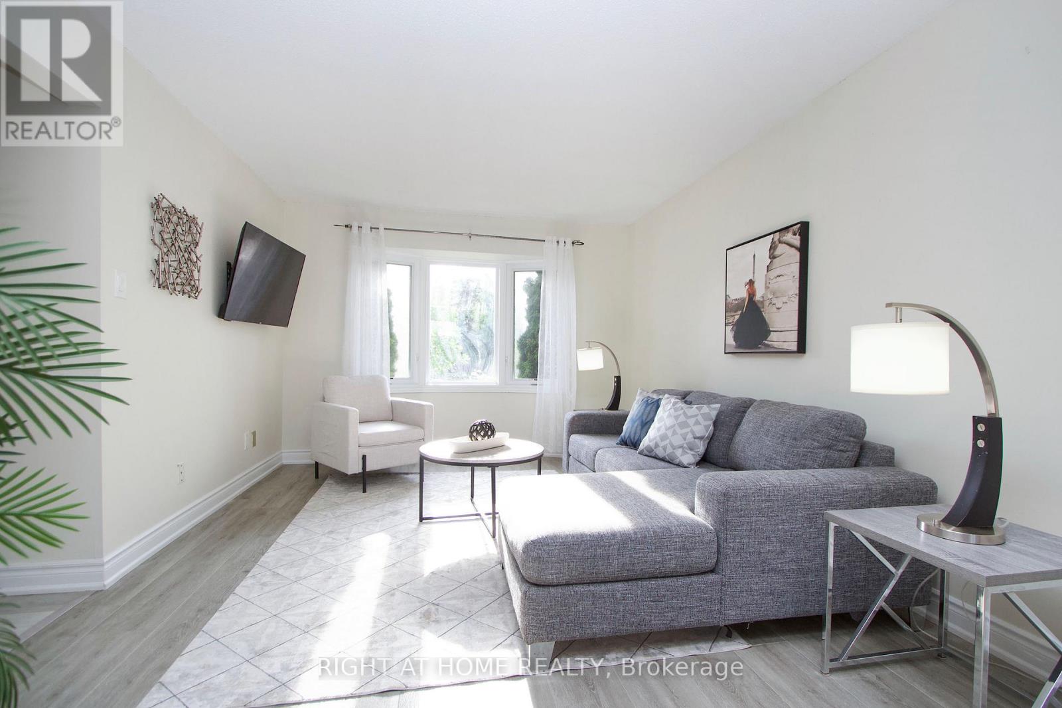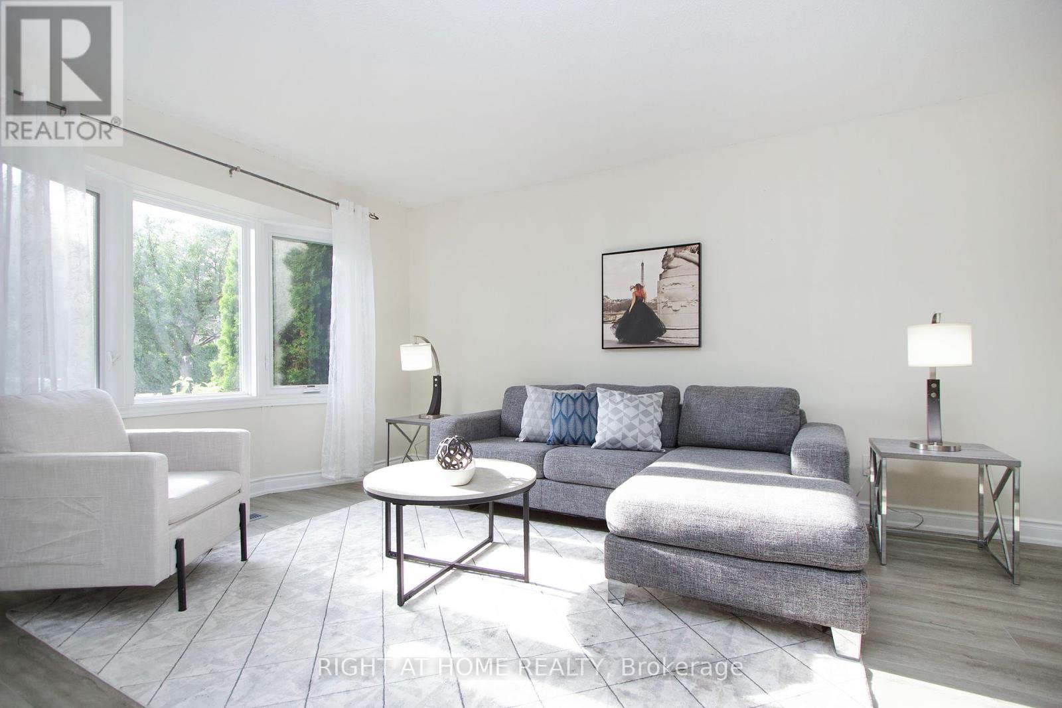861 White Ash Drive Whitby, Ontario L1N 7L8
$999,999
Beautiful Family Home in Sought-After Williamsburg | Legal Basement | Upgraded Top to Bottom! Welcome to this spacious, fully upgraded home in the desirable Williamsburg community! Featuring a modern layout and extensive renovations, this move-in-ready gem includes: Newer Windows & Door (2024), Newer Tankless Water Heater (2024), 200 AMP Electrical Upgrade (2024), Newer Roof (2019), Spray Foam + Attic Insulation (2024), New Flooring (2025), Renovated Kitchen (2023), Updated Washroom (2024), Newer Furnace (2018), LEGAL Basement Apartment (2025) Currently rented at $2,200/month. Tenant willing to stay OR vacant possession available. Close to transit, schools, shopping, and parks. *Motivated Seller* | Quick Closing Available | Priced to Sell! (id:61852)
Property Details
| MLS® Number | E12296209 |
| Property Type | Single Family |
| Community Name | Williamsburg |
| AmenitiesNearBy | Public Transit |
| ParkingSpaceTotal | 4 |
Building
| BathroomTotal | 4 |
| BedroomsAboveGround | 3 |
| BedroomsBelowGround | 2 |
| BedroomsTotal | 5 |
| Appliances | Water Heater, Dishwasher, Dryer, Garage Door Opener, Two Stoves, Water Heater - Tankless, Two Washers, Two Refrigerators |
| BasementFeatures | Apartment In Basement, Separate Entrance |
| BasementType | N/a |
| ConstructionStyleAttachment | Detached |
| CoolingType | Central Air Conditioning |
| ExteriorFinish | Brick, Vinyl Siding |
| FireplacePresent | Yes |
| FlooringType | Vinyl, Tile, Hardwood |
| FoundationType | Poured Concrete |
| HalfBathTotal | 1 |
| HeatingFuel | Natural Gas |
| HeatingType | Forced Air |
| StoriesTotal | 2 |
| SizeInterior | 1100 - 1500 Sqft |
| Type | House |
| UtilityWater | Municipal Water |
Parking
| Attached Garage | |
| Garage |
Land
| Acreage | No |
| LandAmenities | Public Transit |
| Sewer | Sanitary Sewer |
| SizeDepth | 100 Ft ,1 In |
| SizeFrontage | 62 Ft ,3 In |
| SizeIrregular | 62.3 X 100.1 Ft ; 100.09ft X 62.39ft X 100.09ft X 37.83ft |
| SizeTotalText | 62.3 X 100.1 Ft ; 100.09ft X 62.39ft X 100.09ft X 37.83ft |
Rooms
| Level | Type | Length | Width | Dimensions |
|---|---|---|---|---|
| Second Level | Bathroom | 2.44 m | 1.71 m | 2.44 m x 1.71 m |
| Second Level | Primary Bedroom | 6.4 m | 3.53 m | 6.4 m x 3.53 m |
| Second Level | Bathroom | 2.47 m | 1.52 m | 2.47 m x 1.52 m |
| Second Level | Bedroom 2 | 3.63 m | 3.05 m | 3.63 m x 3.05 m |
| Second Level | Bedroom 3 | 3.63 m | 3.05 m | 3.63 m x 3.05 m |
| Basement | Bedroom | 3.75 m | 2.93 m | 3.75 m x 2.93 m |
| Basement | Living Room | 3.75 m | 2.53 m | 3.75 m x 2.53 m |
| Basement | Kitchen | 3.75 m | 3.41 m | 3.75 m x 3.41 m |
| Basement | Bedroom 2 | 3.66 m | 3.14 m | 3.66 m x 3.14 m |
| Basement | Bathroom | 2.16 m | 1.49 m | 2.16 m x 1.49 m |
| Main Level | Living Room | 4.57 m | 3.38 m | 4.57 m x 3.38 m |
| Main Level | Dining Room | 2.74 m | 3.38 m | 2.74 m x 3.38 m |
| Main Level | Kitchen | 3.93 m | 3.57 m | 3.93 m x 3.57 m |
| Main Level | Family Room | 4.21 m | 4.18 m | 4.21 m x 4.18 m |
Utilities
| Cable | Available |
| Electricity | Installed |
| Sewer | Installed |
https://www.realtor.ca/real-estate/28629967/861-white-ash-drive-whitby-williamsburg-williamsburg
Interested?
Contact us for more information
Yemisi Aladesua
Salesperson
242 King Street East #1
Oshawa, Ontario L1H 1C7
