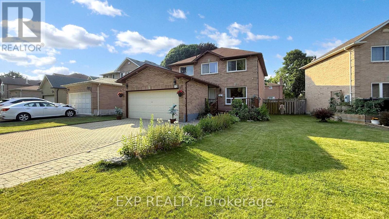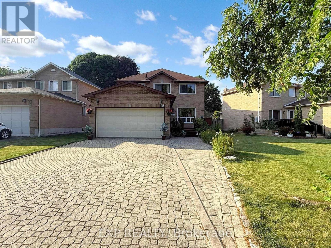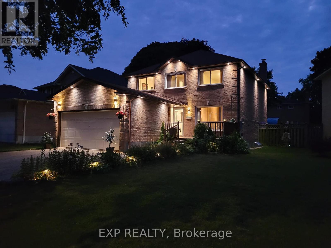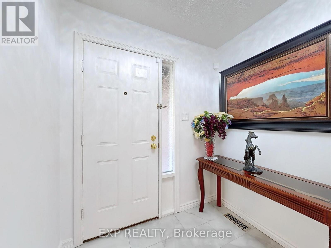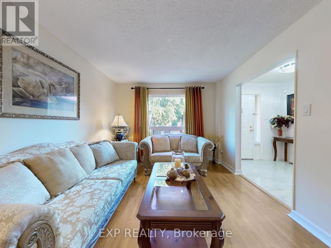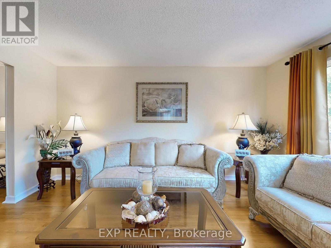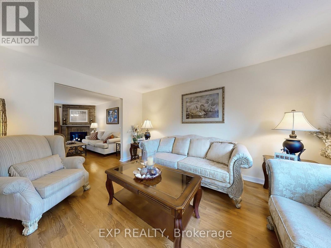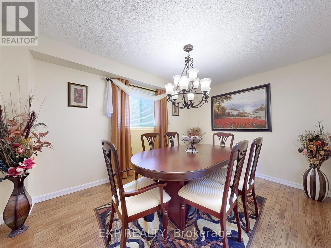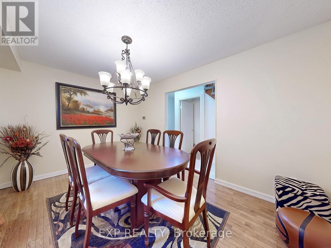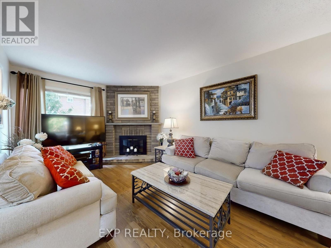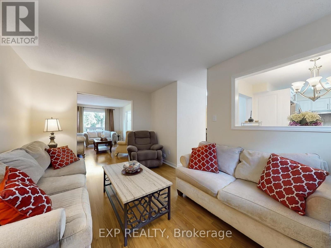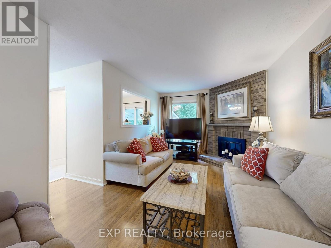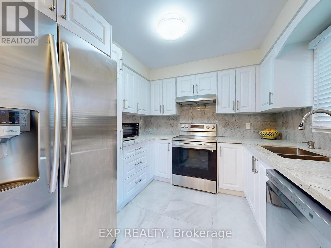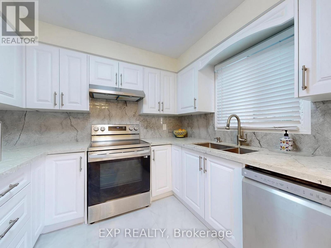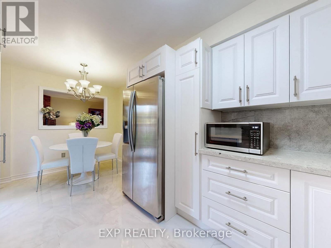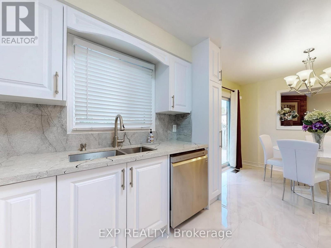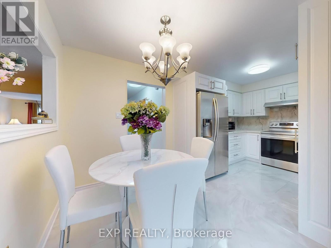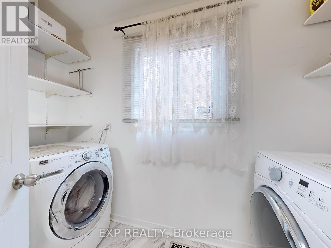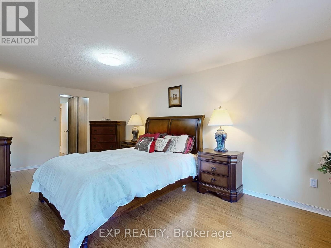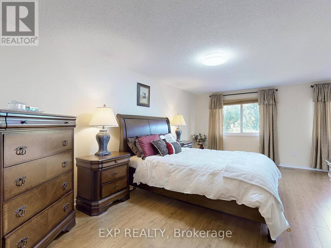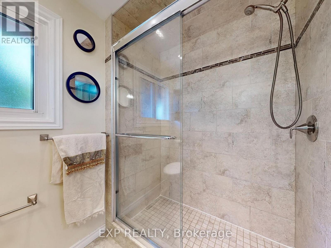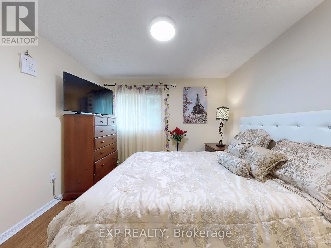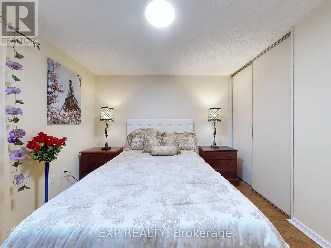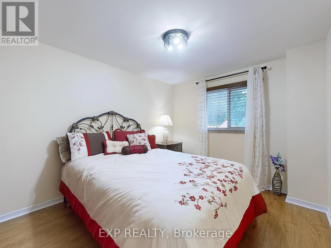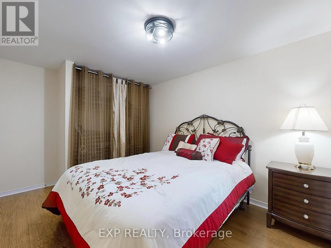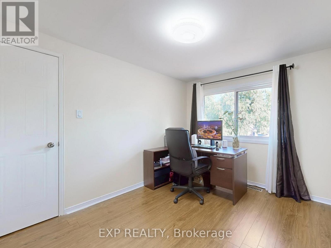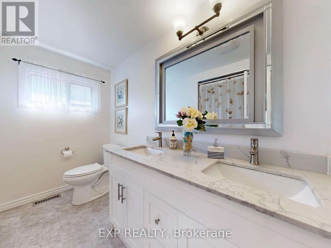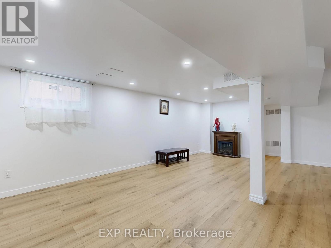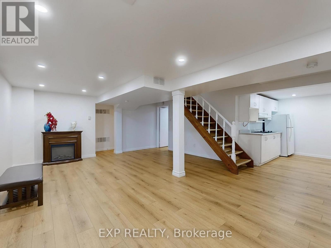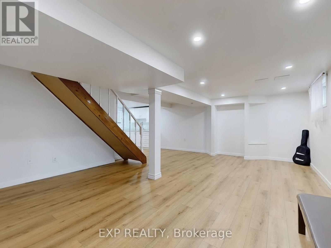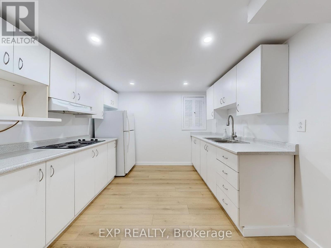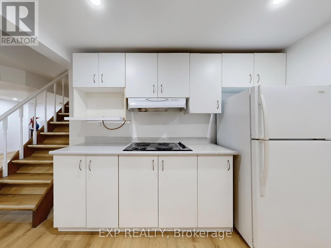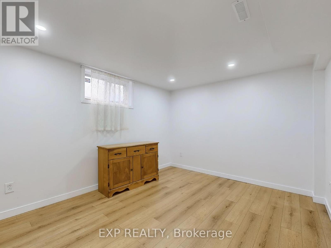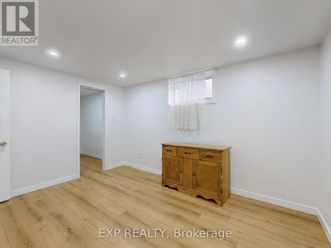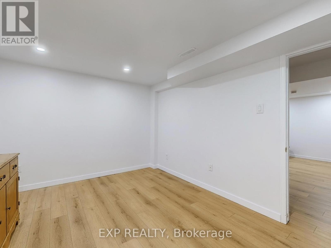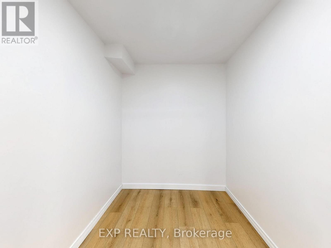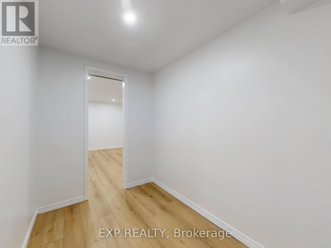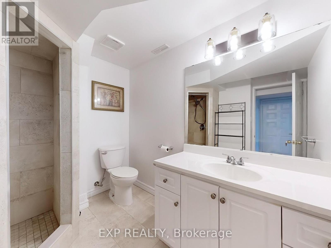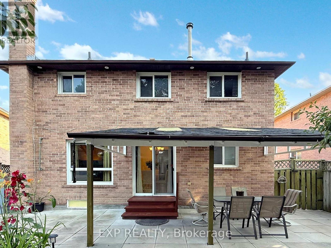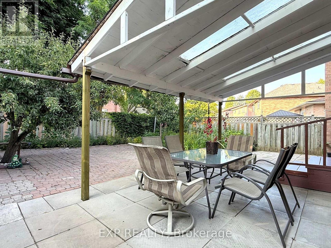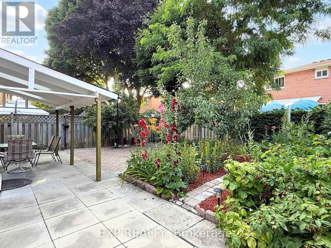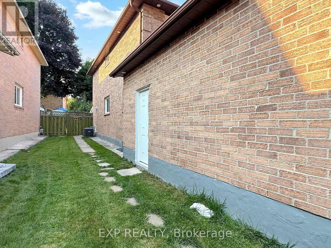12 Ventris Drive Ajax, Ontario L1T 1T1
$1,069,000
Stunning Freehold Home with double car garage located in a family-friendly neighbourhood! Newly renovated with 4+1 bedroom and 3.5 bathrooms with a finished basement perfect for an in-law suite. Brand new upgrades throughout the home making it move-in ready. Extra large bedroom with his and hers closet. The gourmet kitchen is equipped with stone countertops, beautiful, backsplash and brand new cabinetry. Main floor laundry for convenience. Near 60 feet frontage. Walk out to a private backyard with a pergola, perfect for summer barbecues, entertaining guests, or enjoying quiet evenings outdoors. Located just minutes from Ajax GO, top-rated schools, parks, shopping, public transit, and major highways, this home blends comfort, convenience, and move in ready for you and you family. Don't miss your chance to own this beautiful home in a desirable location! (id:61852)
Property Details
| MLS® Number | E12296179 |
| Property Type | Single Family |
| Neigbourhood | Westney Heights |
| Community Name | Central West |
| EquipmentType | Water Heater |
| ParkingSpaceTotal | 6 |
| RentalEquipmentType | Water Heater |
Building
| BathroomTotal | 4 |
| BedroomsAboveGround | 5 |
| BedroomsTotal | 5 |
| Appliances | All |
| BasementDevelopment | Finished |
| BasementFeatures | Apartment In Basement |
| BasementType | N/a (finished) |
| ConstructionStyleAttachment | Detached |
| CoolingType | Central Air Conditioning |
| ExteriorFinish | Brick |
| FireplacePresent | Yes |
| FlooringType | Laminate, Hardwood |
| FoundationType | Concrete |
| HalfBathTotal | 1 |
| HeatingFuel | Natural Gas |
| HeatingType | Forced Air |
| StoriesTotal | 2 |
| SizeInterior | 2000 - 2500 Sqft |
| Type | House |
| UtilityWater | Municipal Water |
Parking
| Attached Garage | |
| Garage |
Land
| Acreage | No |
| Sewer | Sanitary Sewer |
| SizeDepth | 108 Ft |
| SizeFrontage | 59 Ft ,4 In |
| SizeIrregular | 59.4 X 108 Ft |
| SizeTotalText | 59.4 X 108 Ft |
| ZoningDescription | R1-d |
Rooms
| Level | Type | Length | Width | Dimensions |
|---|---|---|---|---|
| Second Level | Bedroom | 6.06 m | 5.44 m | 6.06 m x 5.44 m |
| Second Level | Bedroom 2 | 3.45 m | 2.85 m | 3.45 m x 2.85 m |
| Second Level | Bedroom 3 | 4.14 m | 2.84 m | 4.14 m x 2.84 m |
| Second Level | Bedroom 4 | 3.07 m | 3.07 m | 3.07 m x 3.07 m |
| Basement | Bedroom 5 | 3.91 m | 3.21 m | 3.91 m x 3.21 m |
| Basement | Kitchen | 3.08 m | 3.1 m | 3.08 m x 3.1 m |
| Basement | Living Room | 6.74 m | 4.87 m | 6.74 m x 4.87 m |
| Main Level | Living Room | 4.54 m | 3.22 m | 4.54 m x 3.22 m |
| Main Level | Dining Room | 4.04 m | 6.03 m | 4.04 m x 6.03 m |
| Main Level | Family Room | 5.23 m | 3.1 m | 5.23 m x 3.1 m |
| Main Level | Kitchen | 2.82 m | 2.78 m | 2.82 m x 2.78 m |
| Main Level | Eating Area | 2.78 m | 2.29 m | 2.78 m x 2.29 m |
https://www.realtor.ca/real-estate/28629903/12-ventris-drive-ajax-central-west-central-west
Interested?
Contact us for more information
Chiara Dias
Salesperson
