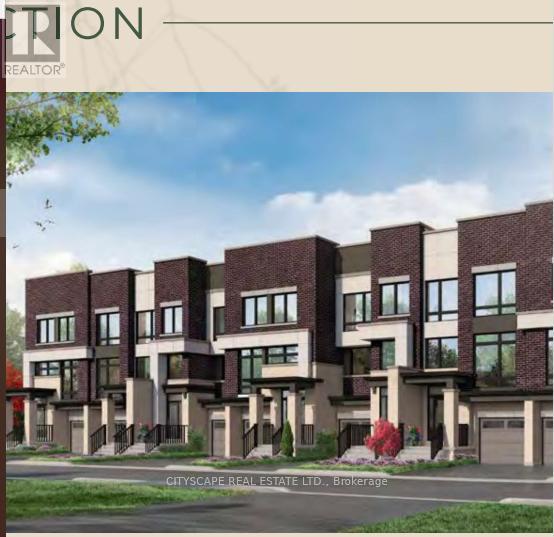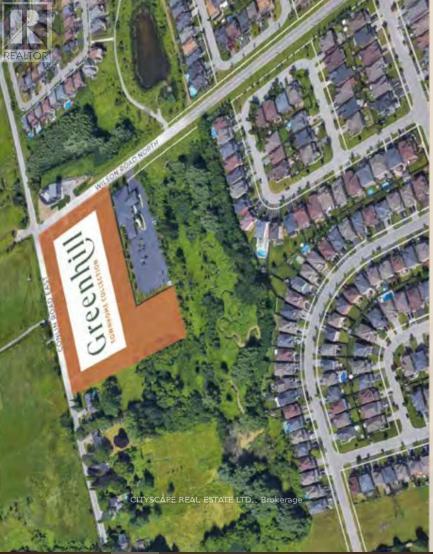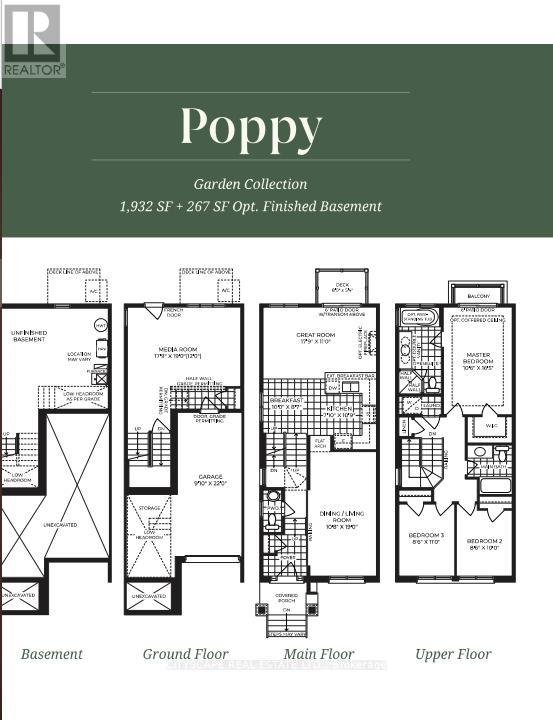788 Heathrow Path Oshawa, Ontario L1H 7K5
$699,000Maintenance, Parcel of Tied Land
$150 Monthly
Maintenance, Parcel of Tied Land
$150 MonthlyA Gorgeous Safford green hill town house project.Corner unit lots of natural light,2 parallel Parkings,Potential in law suite in basement can make unit more spacious.all famous stores and highways are close by,Transit just steps away. (id:61852)
Property Details
| MLS® Number | E12296060 |
| Property Type | Single Family |
| Neigbourhood | Samac |
| Community Name | Samac |
| EquipmentType | Water Heater - Gas |
| ParkingSpaceTotal | 2 |
| RentalEquipmentType | Water Heater - Gas |
Building
| BathroomTotal | 3 |
| BedroomsAboveGround | 3 |
| BedroomsTotal | 3 |
| Age | 0 To 5 Years |
| Appliances | Water Meter |
| BasementDevelopment | Unfinished |
| BasementType | N/a (unfinished) |
| ConstructionStyleAttachment | Attached |
| CoolingType | Central Air Conditioning |
| ExteriorFinish | Brick |
| FlooringType | Tile |
| FoundationType | Unknown |
| HalfBathTotal | 1 |
| HeatingFuel | Natural Gas |
| HeatingType | Forced Air |
| StoriesTotal | 3 |
| SizeInterior | 1500 - 2000 Sqft |
| Type | Row / Townhouse |
| UtilityWater | Municipal Water |
Parking
| Attached Garage | |
| Garage |
Land
| Acreage | No |
| Sewer | Sanitary Sewer |
| SizeDepth | 89 Ft ,4 In |
| SizeFrontage | 20 Ft ,1 In |
| SizeIrregular | 20.1 X 89.4 Ft |
| SizeTotalText | 20.1 X 89.4 Ft |
Rooms
| Level | Type | Length | Width | Dimensions |
|---|---|---|---|---|
| Main Level | Great Room | 5.46 m | 3.35 m | 5.46 m x 3.35 m |
| Main Level | Dining Room | 3.27 m | 5.79 m | 3.27 m x 5.79 m |
| Main Level | Kitchen | 2.16 m | 3.32 m | 2.16 m x 3.32 m |
| Upper Level | Primary Bedroom | 3.23 m | 5.03 m | 3.23 m x 5.03 m |
| Upper Level | Bedroom 2 | 2.62 m | 3.05 m | 2.62 m x 3.05 m |
| Upper Level | Bedroom 3 | 2.62 m | 3.35 m | 2.62 m x 3.35 m |
| Ground Level | Media | 5.46 m | 5.79 m | 5.46 m x 5.79 m |
Utilities
| Cable | Available |
| Electricity | Available |
| Sewer | Available |
https://www.realtor.ca/real-estate/28629636/788-heathrow-path-oshawa-samac-samac
Interested?
Contact us for more information
Muhammad Azam
Salesperson
885 Plymouth Dr #2
Mississauga, Ontario L5V 0B5












