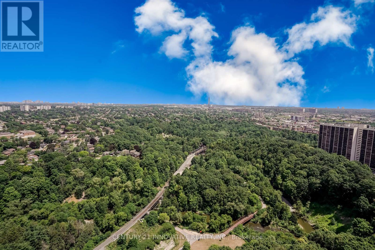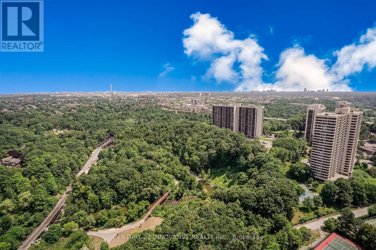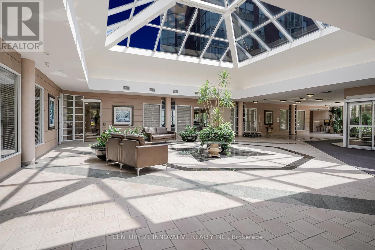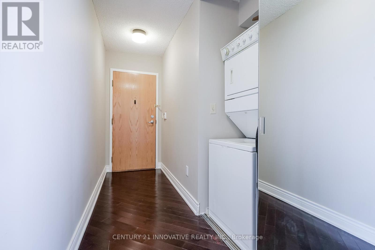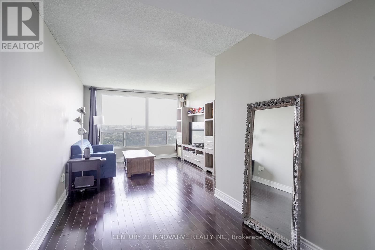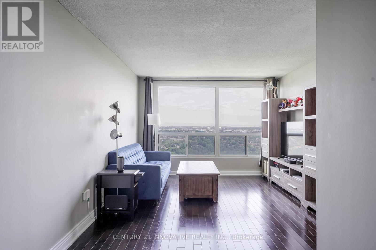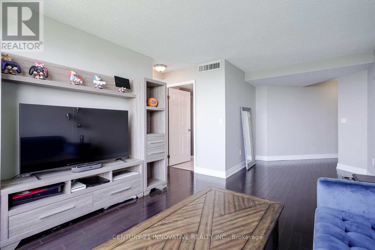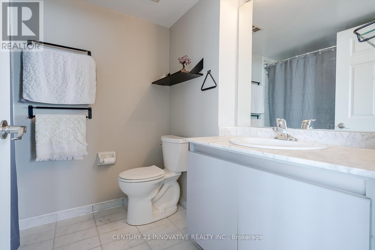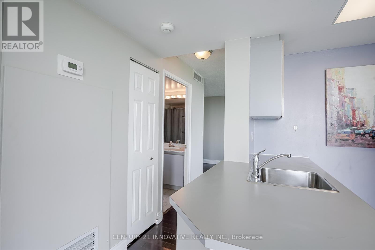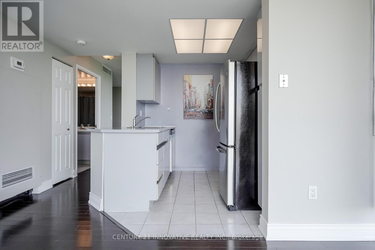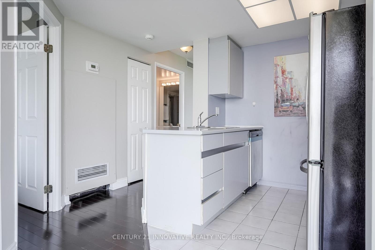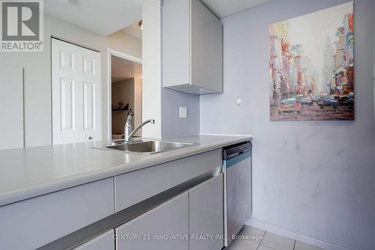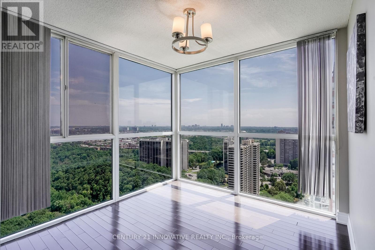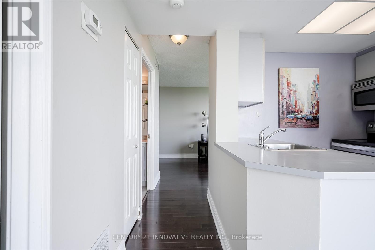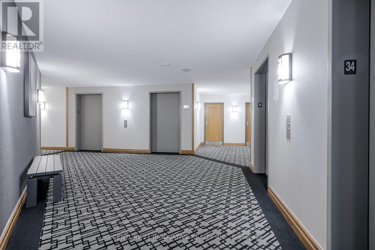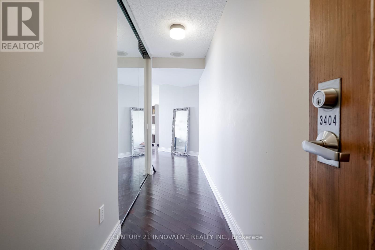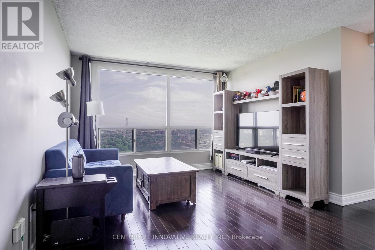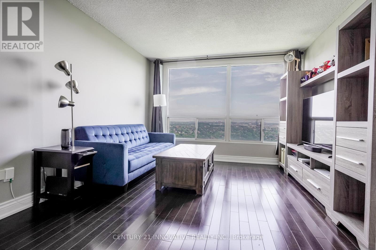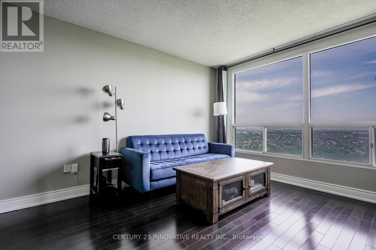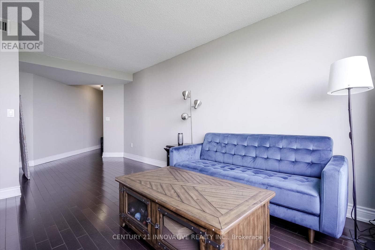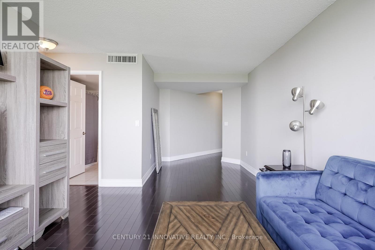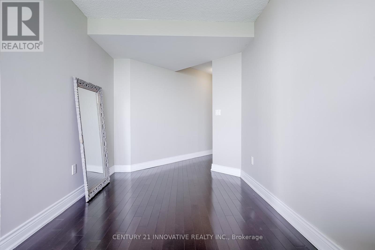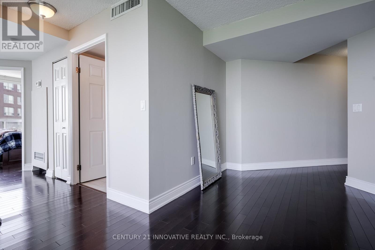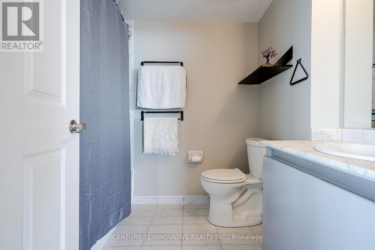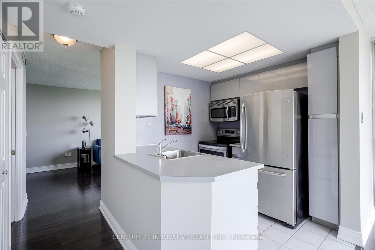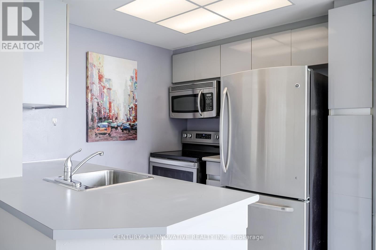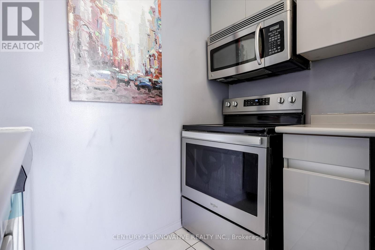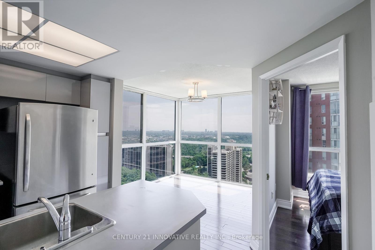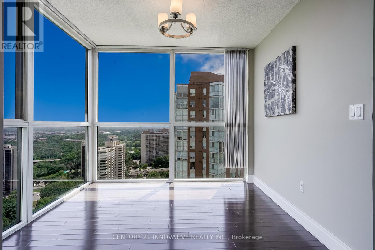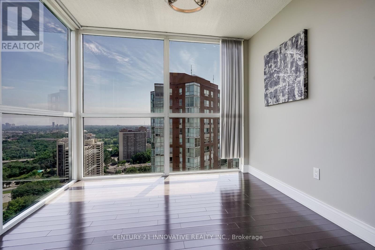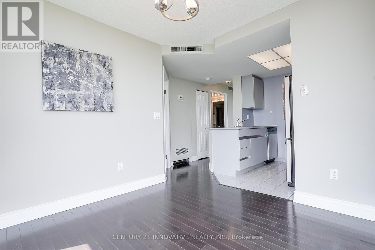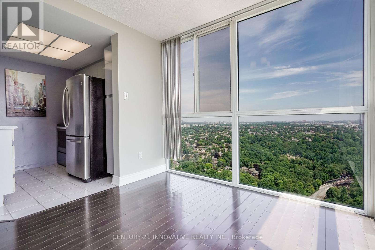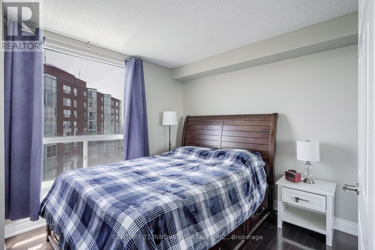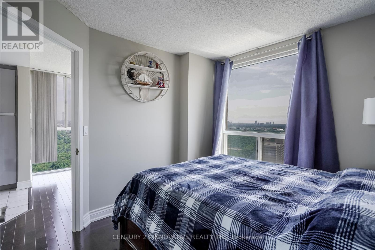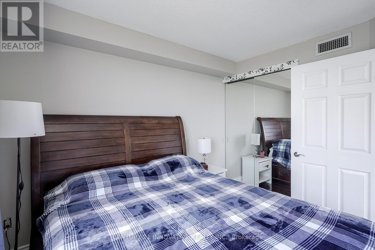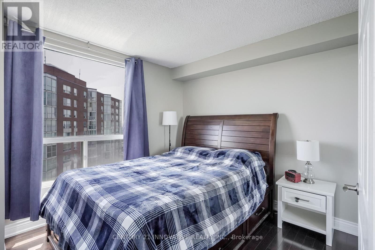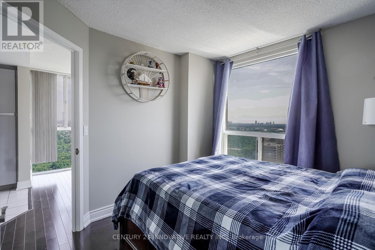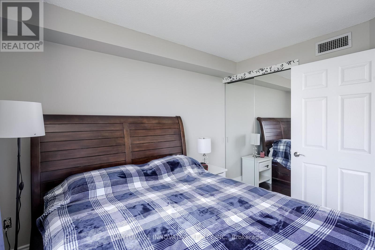3404 - 7 Concorde Place Toronto, Ontario M3C 3N4
2 Bedroom
1 Bathroom
600 - 699 sqft
Indoor Pool
Central Air Conditioning
Heat Pump, Not Known
$499,900Maintenance, Common Area Maintenance, Insurance, Parking, Water
$527.11 Monthly
Maintenance, Common Area Maintenance, Insurance, Parking, Water
$527.11 MonthlyVery spacious condo with gorgeous unobstructed City Views featuring a beautifully laid out 1 Bedroom, 1 Washroom plus a den/solarium with floor to ceiling windows. Open-Concept Kitchen. Includes 1 parking & Locker for Storage. Hardwood Throughout. Facilities include Gym, Indoor Pool, Hot Tub, sauna & steam room, Party Room, 24 hrs Concierge, steps away from transit, near The Shops at Don Mills and next to DVP & 401. (id:61852)
Property Details
| MLS® Number | C12295775 |
| Property Type | Single Family |
| Neigbourhood | North York |
| Community Name | Banbury-Don Mills |
| AmenitiesNearBy | Public Transit |
| CommunityFeatures | Pets Allowed With Restrictions |
| Features | Ravine, Conservation/green Belt |
| ParkingSpaceTotal | 1 |
| PoolType | Indoor Pool |
Building
| BathroomTotal | 1 |
| BedroomsAboveGround | 1 |
| BedroomsBelowGround | 1 |
| BedroomsTotal | 2 |
| Age | 16 To 30 Years |
| Amenities | Security/concierge, Exercise Centre, Party Room, Sauna, Storage - Locker |
| Appliances | Dishwasher, Dryer, Stove, Washer, Window Coverings, Refrigerator |
| BasementType | None |
| CoolingType | Central Air Conditioning |
| ExteriorFinish | Concrete |
| FireProtection | Security System |
| FlooringType | Hardwood |
| HeatingFuel | Electric |
| HeatingType | Heat Pump, Not Known |
| SizeInterior | 600 - 699 Sqft |
| Type | Apartment |
Parking
| Underground | |
| Garage |
Land
| Acreage | No |
| LandAmenities | Public Transit |
Rooms
| Level | Type | Length | Width | Dimensions |
|---|---|---|---|---|
| Ground Level | Living Room | 5.88 m | 3.44 m | 5.88 m x 3.44 m |
| Ground Level | Dining Room | 2.9 m | 2.9 m | 2.9 m x 2.9 m |
| Ground Level | Kitchen | 2.38 m | 2.35 m | 2.38 m x 2.35 m |
| Ground Level | Primary Bedroom | 3.2 m | 2.93 m | 3.2 m x 2.93 m |
Interested?
Contact us for more information
Suthagar Sivapalan
Salesperson
Century 21 Innovative Realty Inc.
2855 Markham Rd #300
Toronto, Ontario M1X 0C3
2855 Markham Rd #300
Toronto, Ontario M1X 0C3

