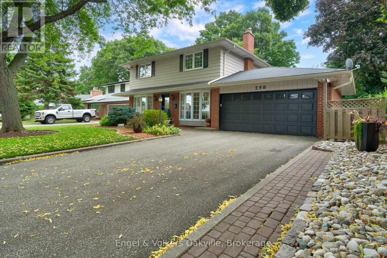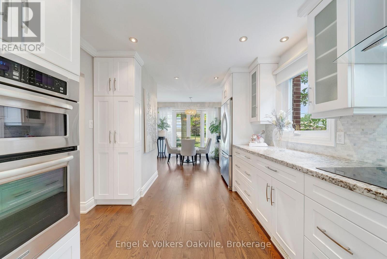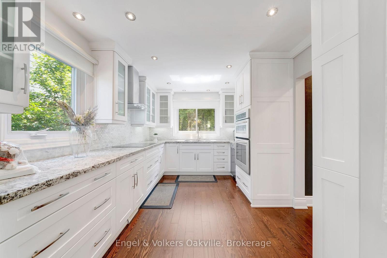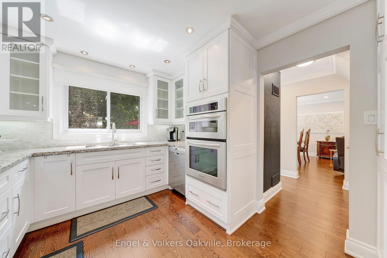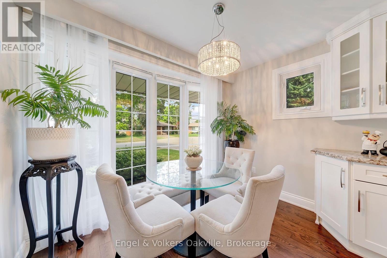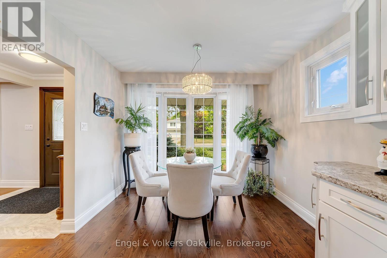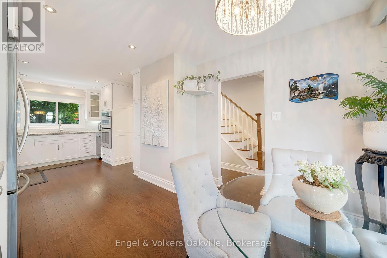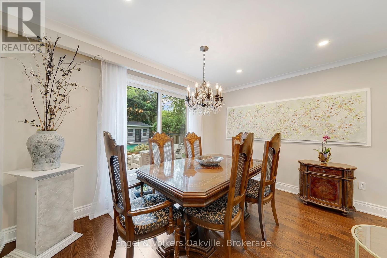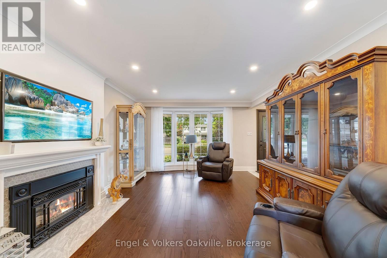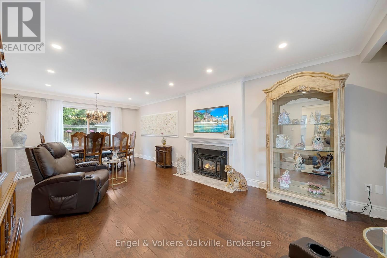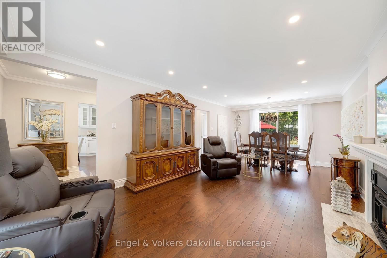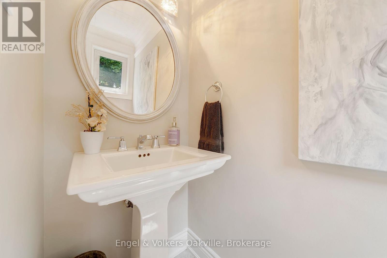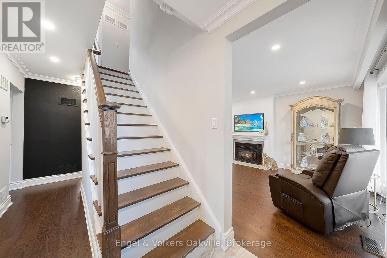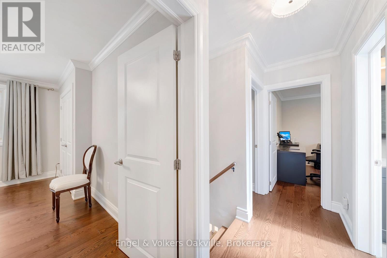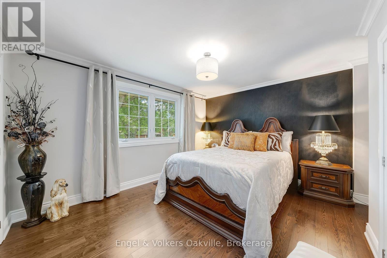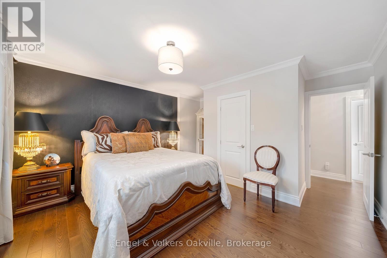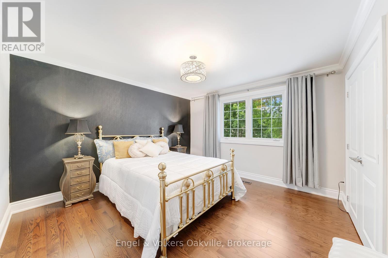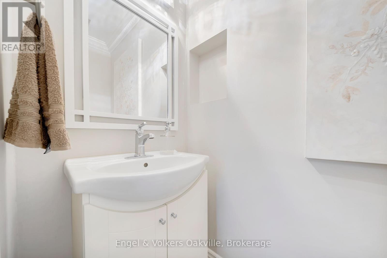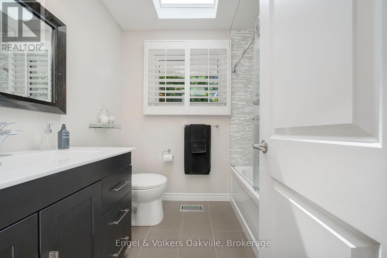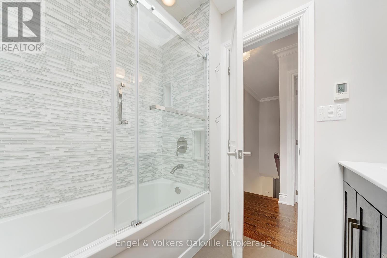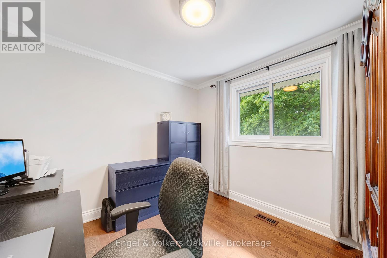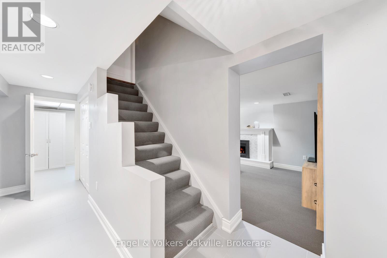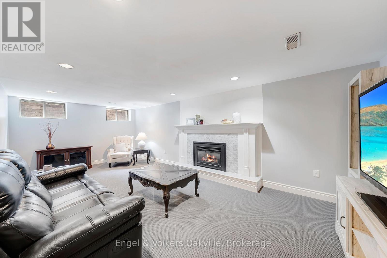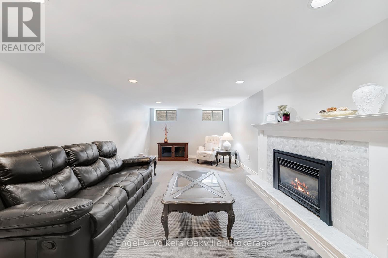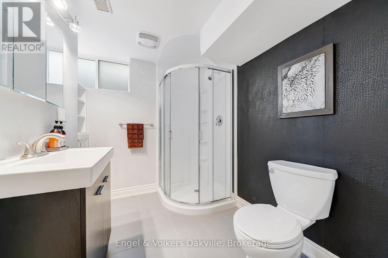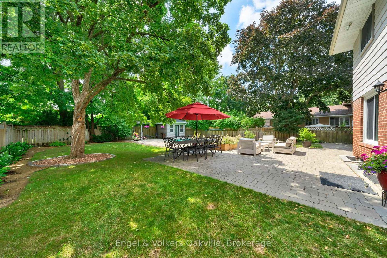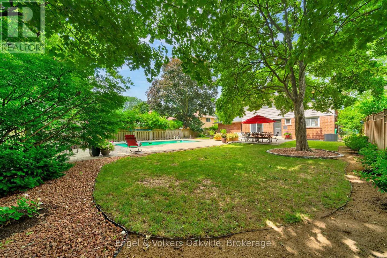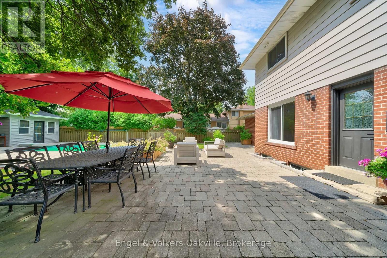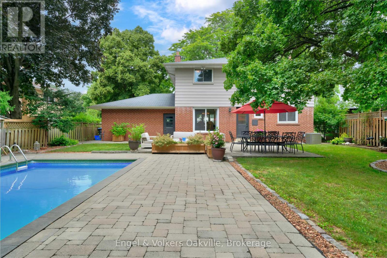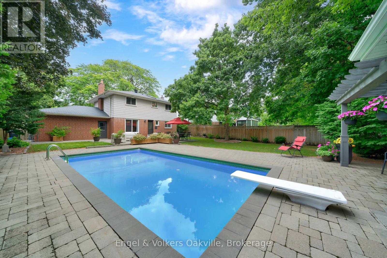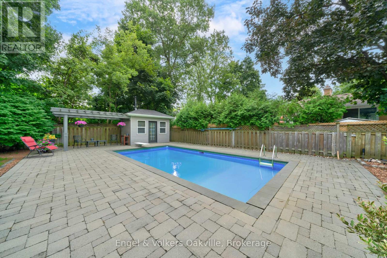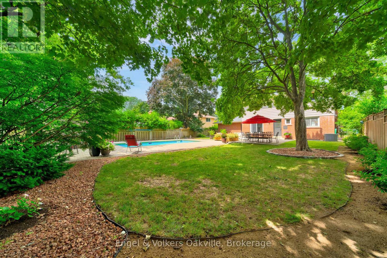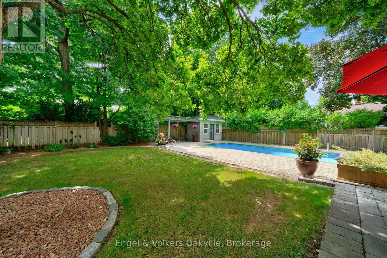298 Edrich Court Mississauga, Ontario L5A 1R3
$1,699,000
Turn-Key Detached 4-Bedroom Home nestled on a quiet court within a highly desirable school district in Cooksville Mississauga! This immaculate home boasts a backyard oasis complete with a lot of 61 x 125 ft, lush trees and gardens, pool, pool shed, interlock stone patios and several seating areas for entertaining! This meticulous home has a total liveable space of 2344 sq ft, custom finishes w/hardwood flooring throughout, smooth ceilings, pot lights, oversized baseboards, stylish renovated galley kitchen w/granite and built- in appliances and eat-in breakfast capability. The dining room/family room is open concept featuring oversized windows bringing in lots of natural sunlight and a cozy gas fireplace to enjoy while overlooking the beautiful gardens and pool. The upper level features the four spacious bedrooms, including a primary with ensuite privileges and ample storage space . The finished basement completes this exceptional family home with an oversized recreation room featuring a second gas fireplace, laundry and additional storage! Follow your Dream, Home. (id:61852)
Property Details
| MLS® Number | W12294283 |
| Property Type | Single Family |
| Neigbourhood | Cooksville |
| Community Name | Cooksville |
| AmenitiesNearBy | Park, Schools |
| CommunityFeatures | School Bus |
| EquipmentType | Water Heater - Gas, Water Heater |
| Features | Cul-de-sac, Wooded Area, Carpet Free |
| ParkingSpaceTotal | 6 |
| PoolType | Inground Pool |
| RentalEquipmentType | Water Heater - Gas, Water Heater |
| Structure | Patio(s), Shed |
Building
| BathroomTotal | 4 |
| BedroomsAboveGround | 4 |
| BedroomsTotal | 4 |
| Amenities | Fireplace(s) |
| Appliances | Garage Door Opener Remote(s), Cooktop, Dishwasher, Dryer, Oven, Washer, Refrigerator |
| BasementDevelopment | Finished |
| BasementType | N/a (finished) |
| ConstructionStyleAttachment | Detached |
| CoolingType | Central Air Conditioning |
| ExteriorFinish | Brick, Vinyl Siding |
| FireplacePresent | Yes |
| FireplaceTotal | 2 |
| FlooringType | Hardwood |
| FoundationType | Unknown |
| HalfBathTotal | 2 |
| HeatingFuel | Natural Gas |
| HeatingType | Forced Air |
| StoriesTotal | 2 |
| SizeInterior | 1500 - 2000 Sqft |
| Type | House |
| UtilityWater | Municipal Water |
Parking
| Attached Garage | |
| Garage |
Land
| Acreage | No |
| FenceType | Fully Fenced, Fenced Yard |
| LandAmenities | Park, Schools |
| LandscapeFeatures | Lawn Sprinkler, Landscaped |
| Sewer | Sanitary Sewer |
| SizeDepth | 125 Ft |
| SizeFrontage | 61 Ft |
| SizeIrregular | 61 X 125 Ft |
| SizeTotalText | 61 X 125 Ft |
| ZoningDescription | R3 |
Rooms
| Level | Type | Length | Width | Dimensions |
|---|---|---|---|---|
| Second Level | Primary Bedroom | 4.06 m | 3.35 m | 4.06 m x 3.35 m |
| Second Level | Bedroom 2 | 3.78 m | 3.66 m | 3.78 m x 3.66 m |
| Second Level | Bedroom 3 | 3.43 m | 2.79 m | 3.43 m x 2.79 m |
| Second Level | Bedroom 4 | 3.05 m | 2.87 m | 3.05 m x 2.87 m |
| Lower Level | Laundry Room | 3.58 m | 2.51 m | 3.58 m x 2.51 m |
| Lower Level | Other | 2.08 m | 1.04 m | 2.08 m x 1.04 m |
| Lower Level | Other | 1.93 m | 1.82 m | 1.93 m x 1.82 m |
| Lower Level | Recreational, Games Room | 6.78 m | 3.4 m | 6.78 m x 3.4 m |
| Main Level | Foyer | 5 m | 1.88 m | 5 m x 1.88 m |
| Main Level | Kitchen | 5.54 m | 3 m | 5.54 m x 3 m |
| Main Level | Eating Area | 3 m | 2.57 m | 3 m x 2.57 m |
| Main Level | Family Room | 4.19 m | 3.81 m | 4.19 m x 3.81 m |
| Main Level | Dining Room | 3.81 m | 2.92 m | 3.81 m x 2.92 m |
https://www.realtor.ca/real-estate/28625728/298-edrich-court-mississauga-cooksville-cooksville
Interested?
Contact us for more information
Tanya Castrichini
Salesperson
226 Lakeshore Rd E
Oakville, Ontario L6J 1H8

