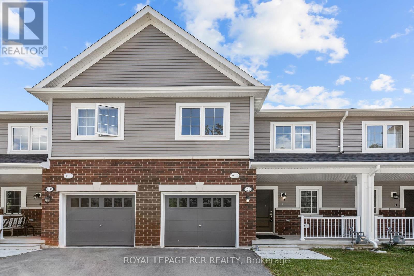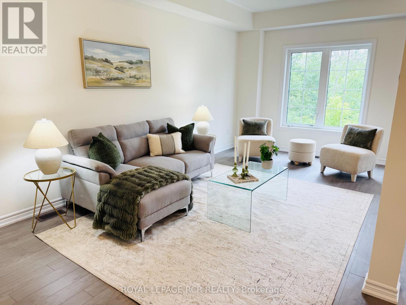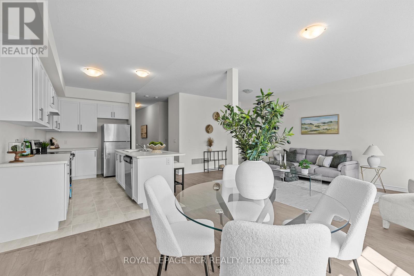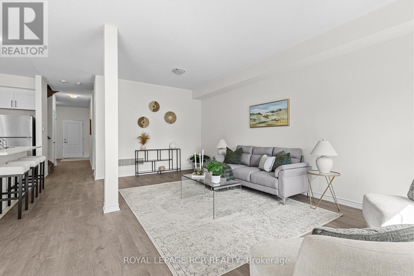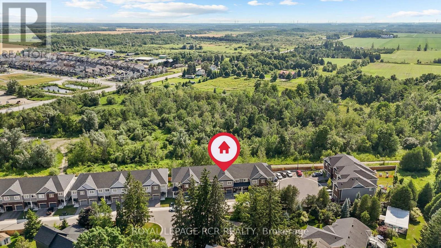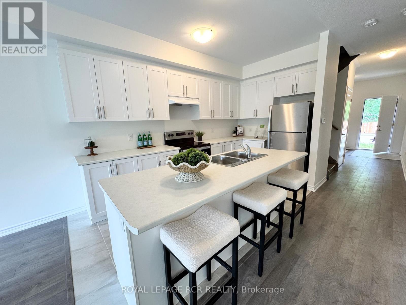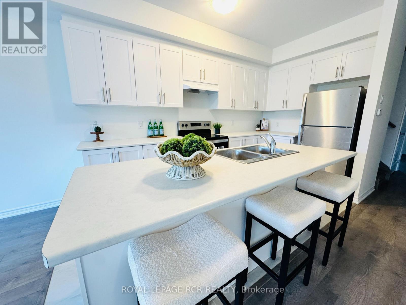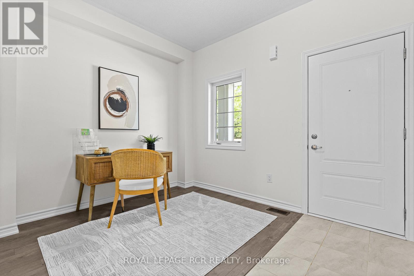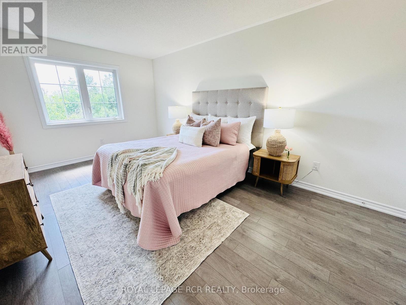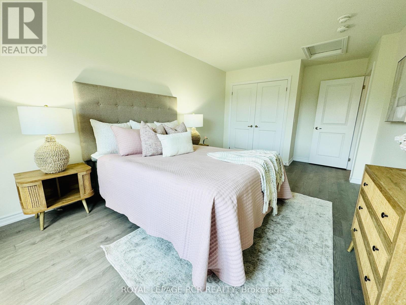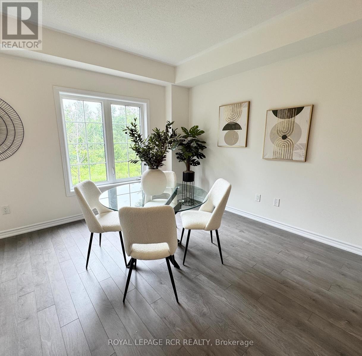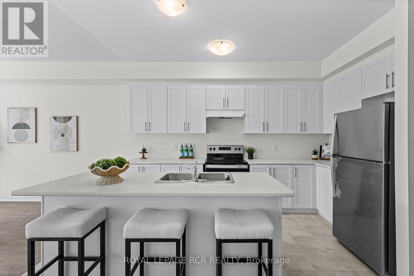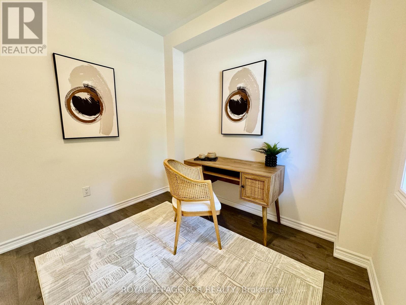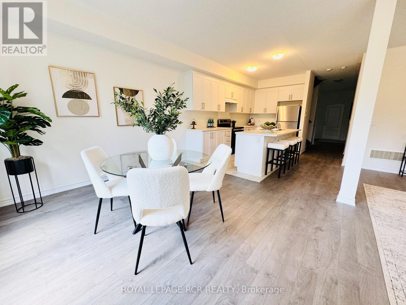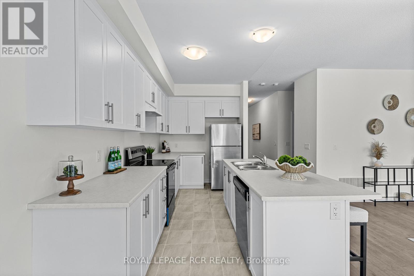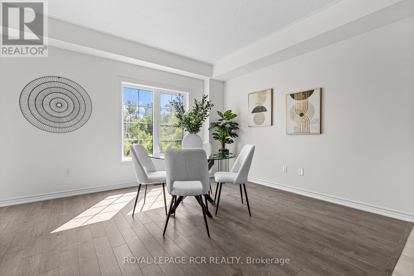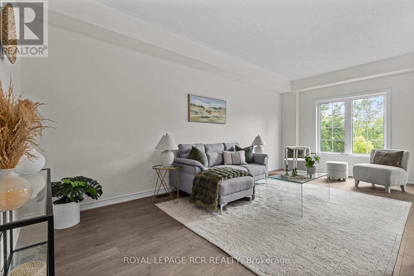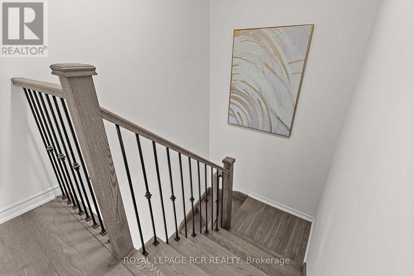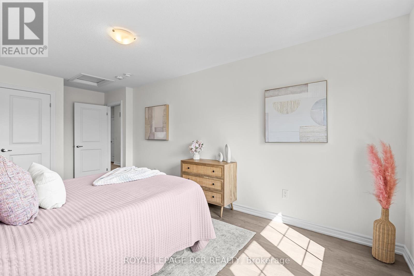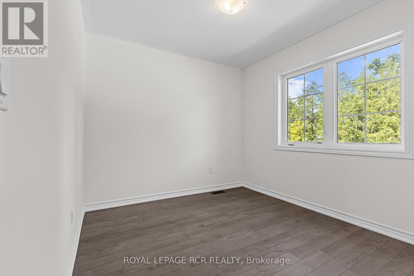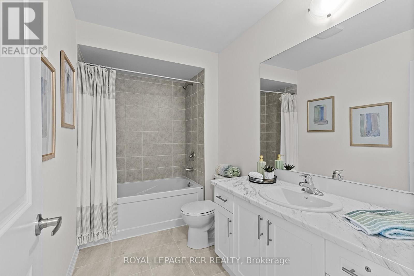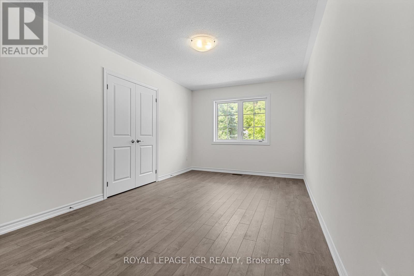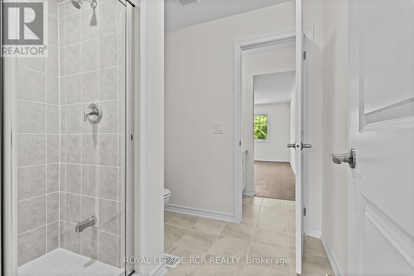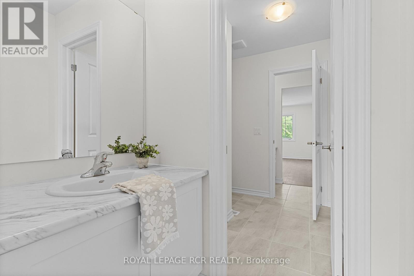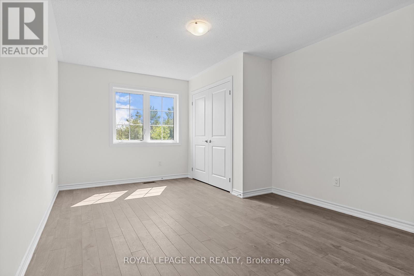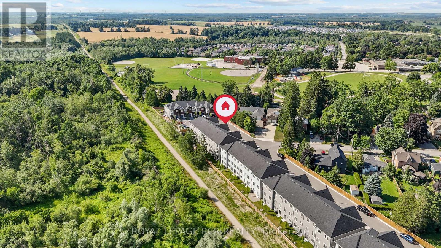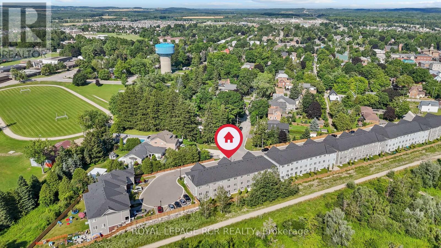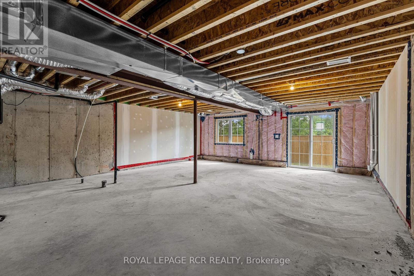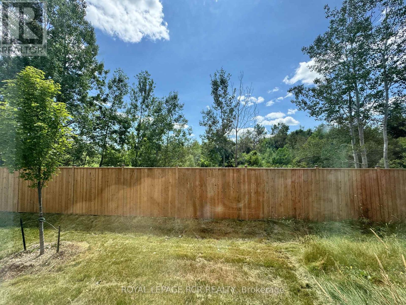152 Winters Way Shelburne, Ontario L9V 3Y1
$679,999Maintenance, Parcel of Tied Land
$174.17 Monthly
Maintenance, Parcel of Tied Land
$174.17 MonthlyBrand New, Never Lived In! This spacious 4-bedroom townhome offers 1920 sq ft ft of beautifully designed living space, plus a full walkout basement (unfinished)backing onto peaceful walking trails and lush forest. Step inside to a bright, open-concept main level featuring a versatile front office, perfect for working from home or easily transformed into a large mudroom. The stylish white kitchen boasts a generous centre island, quartz countertops, and brand-new stainless steel appliances. The expansive great room and adjoining dining area make entertaining a breeze, while a convenient main floor powder room adds functionality. Upstairs, you'll find four bedrooms, including a generously sized primary suite. Two additional large bedrooms are connected by a Jack & Jill bathroom, each with its own private sink area. The fourth bedroom is ideal as a nursery, guest room, or second office. Enjoy the flexibility of an unfinished walkout basement, ready for your future vision, all set against a backdrop of natural green space. (id:61852)
Property Details
| MLS® Number | X12293913 |
| Property Type | Single Family |
| Community Name | Shelburne |
| EquipmentType | Water Heater - Tankless |
| Features | Carpet Free |
| ParkingSpaceTotal | 2 |
| RentalEquipmentType | Water Heater - Tankless |
Building
| BathroomTotal | 3 |
| BedroomsAboveGround | 4 |
| BedroomsTotal | 4 |
| Age | 0 To 5 Years |
| Appliances | Water Heater - Tankless, All, Dishwasher, Dryer, Stove, Washer, Refrigerator |
| BasementDevelopment | Unfinished |
| BasementFeatures | Walk Out |
| BasementType | N/a (unfinished), N/a |
| ConstructionStyleAttachment | Attached |
| CoolingType | None, Air Exchanger |
| ExteriorFinish | Brick, Vinyl Siding |
| FlooringType | Laminate |
| FoundationType | Poured Concrete |
| HalfBathTotal | 1 |
| HeatingFuel | Natural Gas |
| HeatingType | Forced Air |
| StoriesTotal | 2 |
| SizeInterior | 1500 - 2000 Sqft |
| Type | Row / Townhouse |
| UtilityWater | Municipal Water |
Parking
| Garage |
Land
| Acreage | No |
| Sewer | Sanitary Sewer |
| SizeDepth | 88 Ft |
| SizeFrontage | 20 Ft |
| SizeIrregular | 20 X 88 Ft |
| SizeTotalText | 20 X 88 Ft |
Rooms
| Level | Type | Length | Width | Dimensions |
|---|---|---|---|---|
| Main Level | Great Room | 6.751 m | 4 m | 6.751 m x 4 m |
| Main Level | Kitchen | 4.3 m | 3 m | 4.3 m x 3 m |
| Main Level | Dining Room | 4.3 m | 3.25 m | 4.3 m x 3.25 m |
| Main Level | Office | 2.5 m | 2 m | 2.5 m x 2 m |
| Upper Level | Primary Bedroom | 5.5 m | 3.25 m | 5.5 m x 3.25 m |
| Upper Level | Bedroom 2 | 5 m | 3.4 m | 5 m x 3.4 m |
| Upper Level | Bedroom 3 | 5 m | 3.3 m | 5 m x 3.3 m |
| Upper Level | Bedroom 4 | 2.9 m | 2.85 m | 2.9 m x 2.85 m |
https://www.realtor.ca/real-estate/28625039/152-winters-way-shelburne-shelburne
Interested?
Contact us for more information
Debbie Van Wyck
Broker
14 - 75 First Street
Orangeville, Ontario L9W 2E7
Kati Atkinson
Salesperson
14 - 75 First Street
Orangeville, Ontario L9W 2E7
Chad Atkinson
Salesperson
14 - 75 First Street
Orangeville, Ontario L9W 2E7
