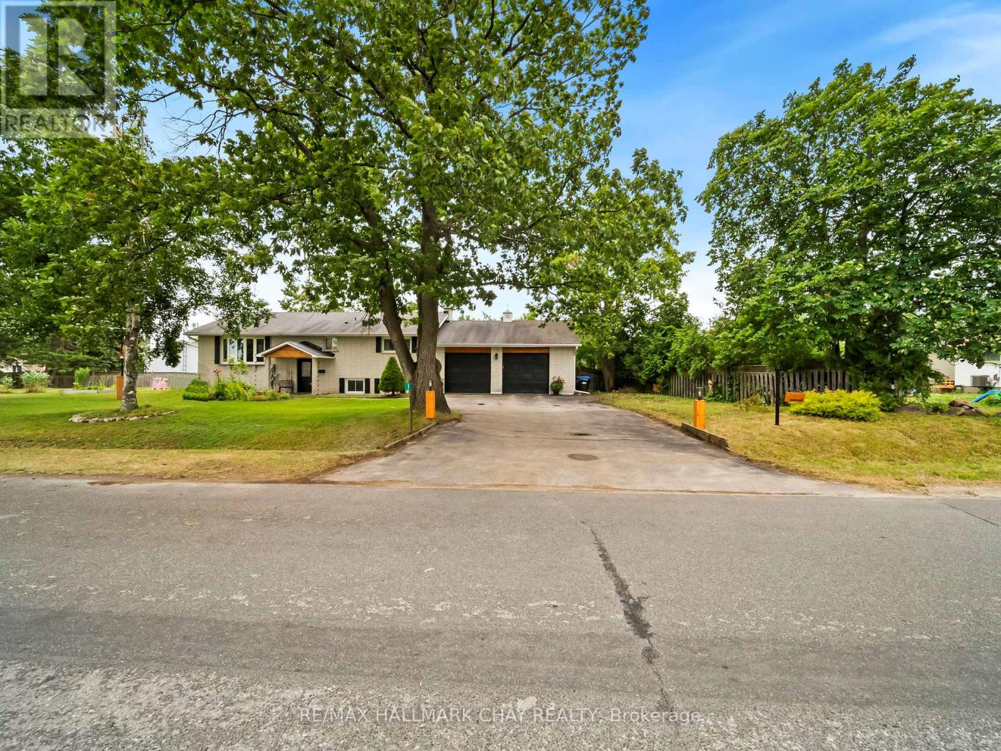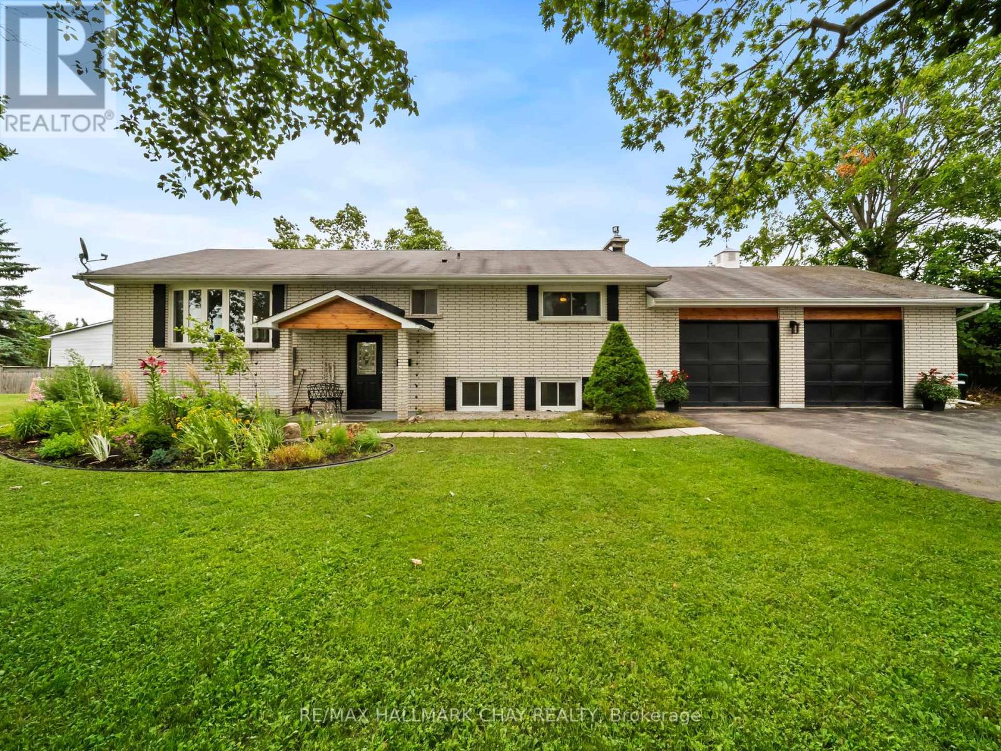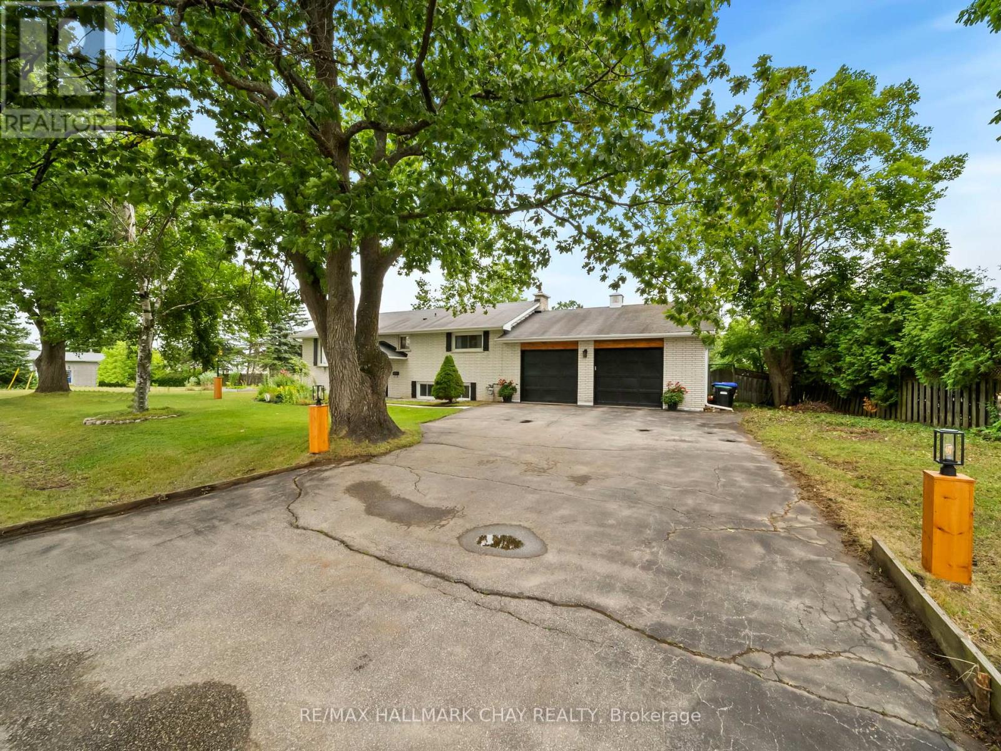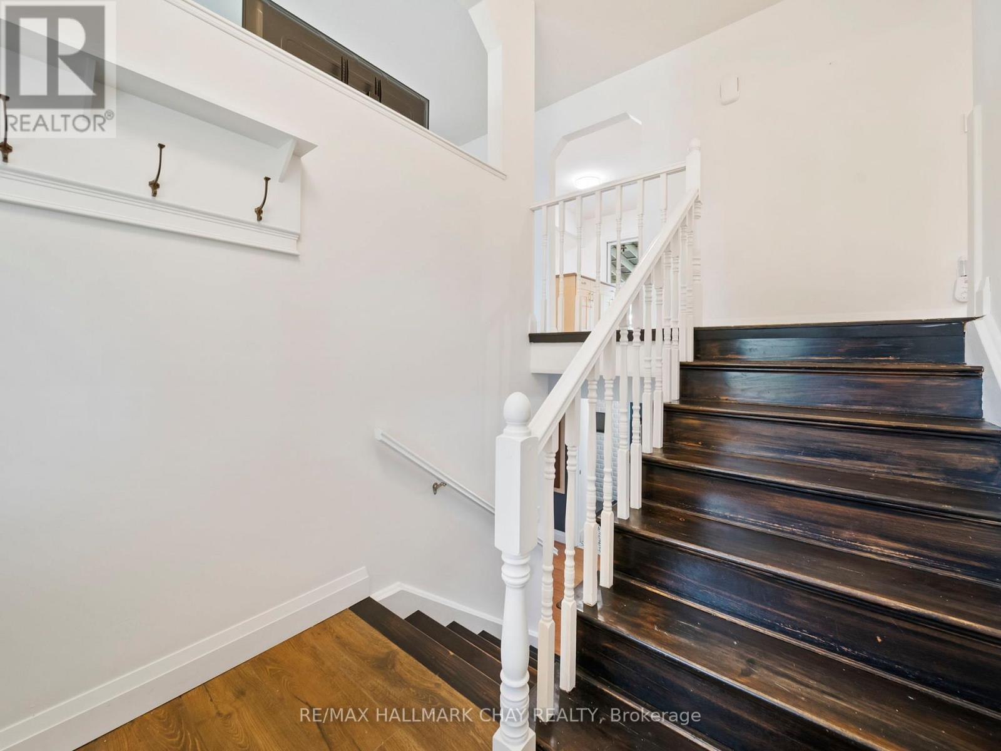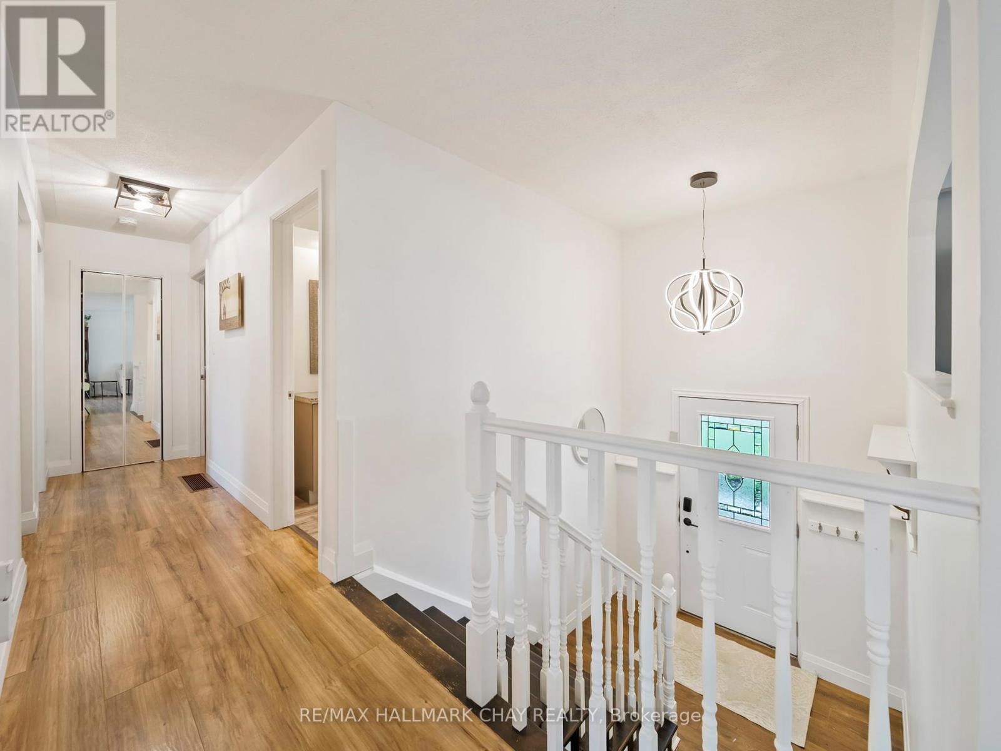5 Demont Drive Oro-Medonte, Ontario L3V 8N8
$775,000
Welcome to 5 Demont Drive A Beautifully Updated Raised Bungalow on a Spacious LotDiscover the perfect blend of comfort and style in this beautifully maintained raised bungalow, ideally situated in a sought-after neighbourhood. Nestled on a generously sized lot, this charming home offers excellent curb appeal and plenty of space for outdoor enjoyment.Inside, youll find numerous upgrades that enhance both functionality and aesthetic appeal, including modern finishes, updated flooring, and a bright, open-concept layout. Large windows fill the home with natural light, creating a warm and inviting atmosphere throughout.The spacious kitchen offers ample cabinetry and flows seamlessly into the dining and living areas ideal for entertaining or everyday living. The lower level features additional living space, perfect for a family room, home office, or guest accommodations.Located in a fantastic area close to parks, schools, shopping, and major amenities, 5 Demont Drive is the perfect place to call home. Furnace is new 2020, both washrooms new, new water softener and reverse osmois, new sump pump, new hot tub, new washer/dryer 2020, garage 220 volt secondary panel, new paint through out, chimney fixed 2024, Humidifier on furnace, New Dishwasher (id:61852)
Open House
This property has open houses!
12:00 pm
Ends at:2:00 pm
Property Details
| MLS® Number | S12293826 |
| Property Type | Single Family |
| Community Name | Warminister |
| EquipmentType | Water Heater |
| Features | Irregular Lot Size |
| ParkingSpaceTotal | 10 |
| RentalEquipmentType | Water Heater |
Building
| BathroomTotal | 2 |
| BedroomsAboveGround | 2 |
| BedroomsBelowGround | 2 |
| BedroomsTotal | 4 |
| Appliances | Central Vacuum, Dishwasher, Dryer, Microwave, Stove, Washer, Window Coverings, Refrigerator |
| ArchitecturalStyle | Raised Bungalow |
| BasementDevelopment | Finished |
| BasementType | Full (finished) |
| ConstructionStyleAttachment | Detached |
| CoolingType | Central Air Conditioning |
| ExteriorFinish | Brick, Wood |
| FireplacePresent | Yes |
| FoundationType | Block |
| HeatingFuel | Natural Gas |
| HeatingType | Forced Air |
| StoriesTotal | 1 |
| SizeInterior | 1100 - 1500 Sqft |
| Type | House |
| UtilityWater | Municipal Water |
Parking
| Attached Garage | |
| Garage |
Land
| Acreage | No |
| Sewer | Septic System |
| SizeDepth | 138 Ft |
| SizeFrontage | 158 Ft |
| SizeIrregular | 158 X 138 Ft |
| SizeTotalText | 158 X 138 Ft |
| ZoningDescription | Residenial |
Rooms
| Level | Type | Length | Width | Dimensions |
|---|---|---|---|---|
| Lower Level | Family Room | 6.27 m | 6.48 m | 6.27 m x 6.48 m |
| Lower Level | Laundry Room | Measurements not available | ||
| Lower Level | Bedroom | 3.66 m | 3.12 m | 3.66 m x 3.12 m |
| Lower Level | Bedroom | 3.66 m | 3.33 m | 3.66 m x 3.33 m |
| Lower Level | Bathroom | 2.01 m | 1.98 m | 2.01 m x 1.98 m |
| Main Level | Kitchen | 6.15 m | 3.33 m | 6.15 m x 3.33 m |
| Main Level | Dining Room | 3.61 m | 3.33 m | 3.61 m x 3.33 m |
| Main Level | Living Room | 5.56 m | 4.17 m | 5.56 m x 4.17 m |
| Main Level | Primary Bedroom | 4.34 m | 3.73 m | 4.34 m x 3.73 m |
| Main Level | Bedroom 2 | 3.84 m | 2.92 m | 3.84 m x 2.92 m |
| Main Level | Bathroom | 2.92 m | 1.6 m | 2.92 m x 1.6 m |
https://www.realtor.ca/real-estate/28624894/5-demont-drive-oro-medonte-warminister-warminister
Interested?
Contact us for more information
Cassidy Daniels
Broker
218 Bayfield St, 100078 & 100431
Barrie, Ontario L4M 3B6
Jody Davis
Broker
218 Bayfield St, 100078 & 100431
Barrie, Ontario L4M 3B6
