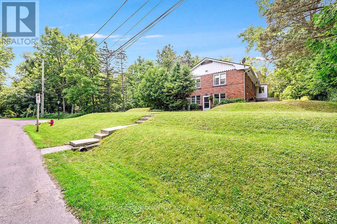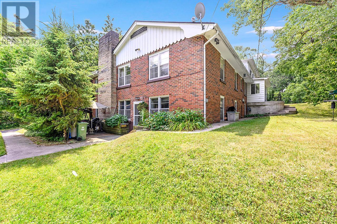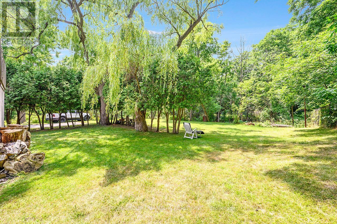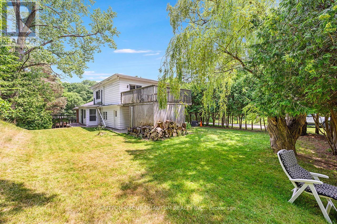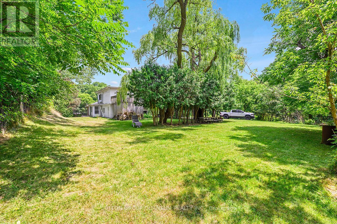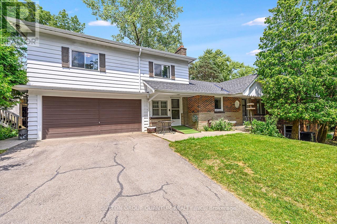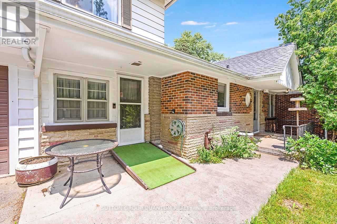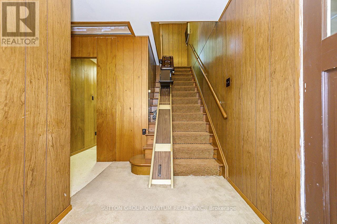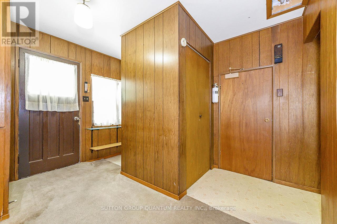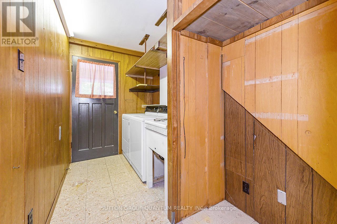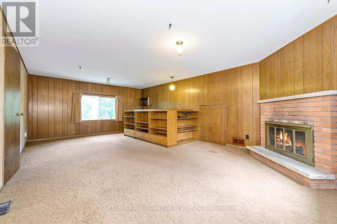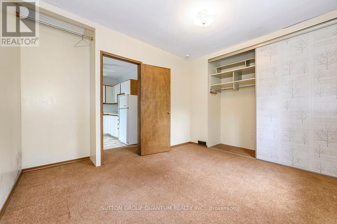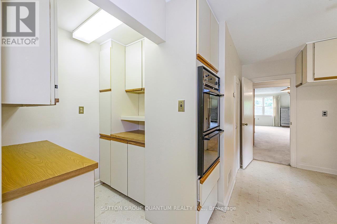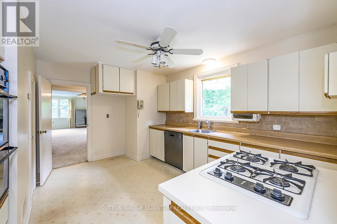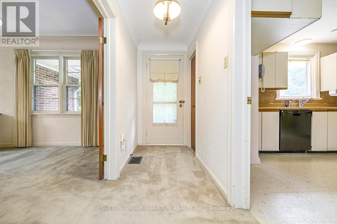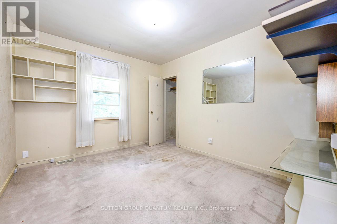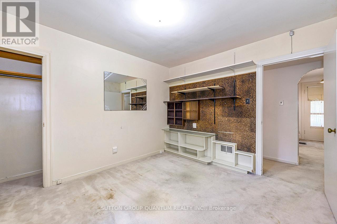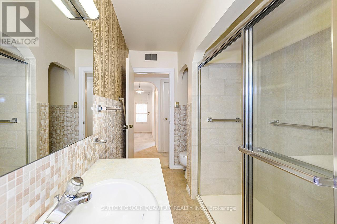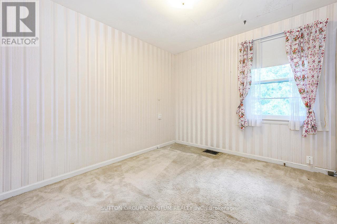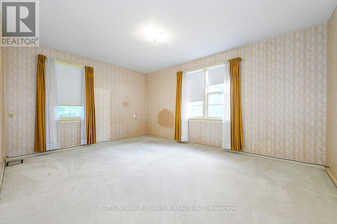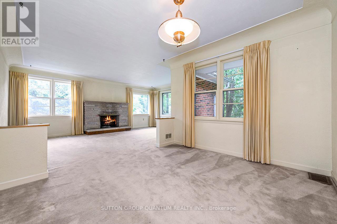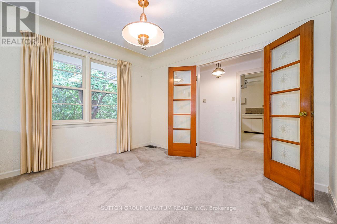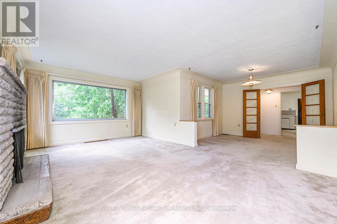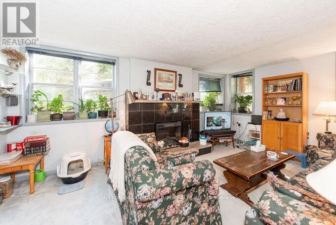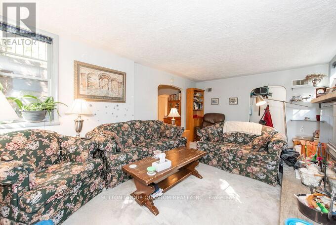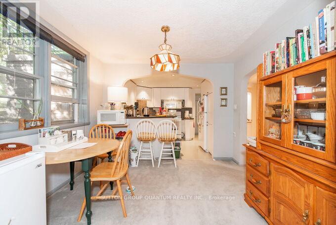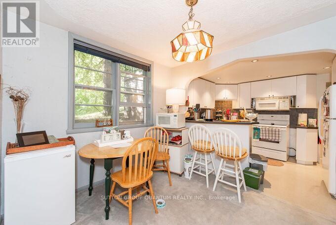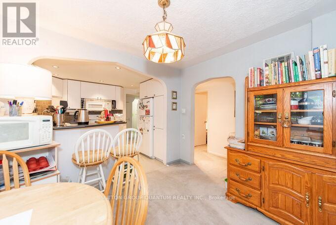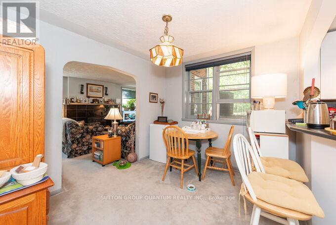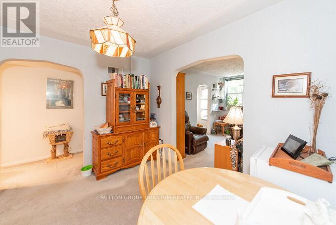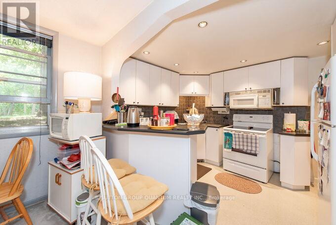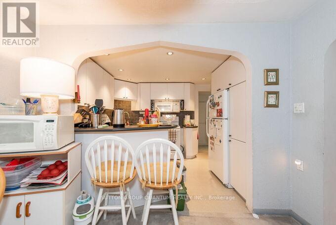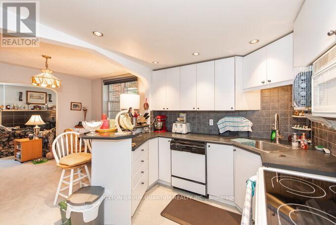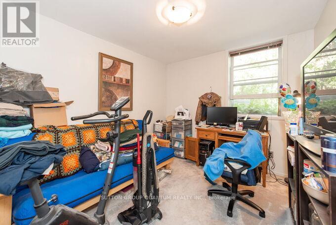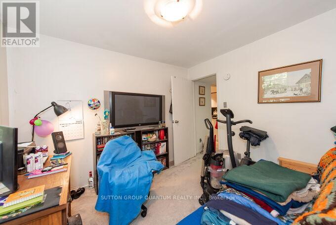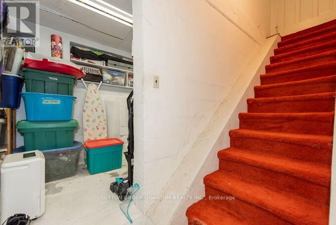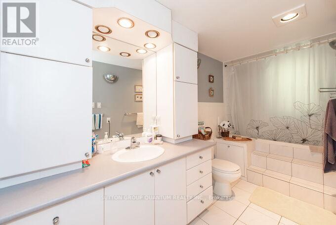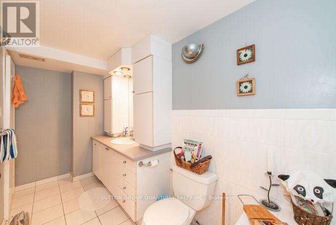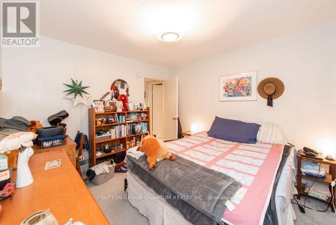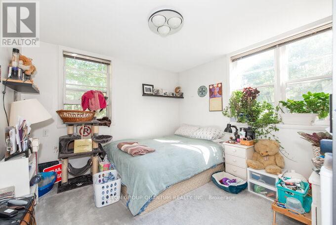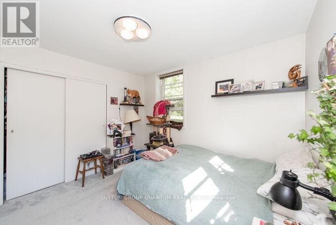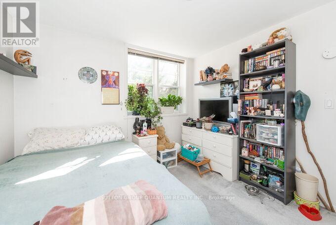18 Sullivan's Lane Hamilton, Ontario L9H 5N7
$1,349,000
Well-built home on a spacious 100 x 200 ft lot in quiet Dundas. This very private property is currently operating as a duplex with an In-law Suite. The upper unit is vacant and features 3 bedrooms. The lower unit has a separate entrance and includes 3 bedrooms, a living room, and a dining area.Ideal for investors, renovators, or builders. Nestled on a peaceful street, the property offers scenic views and access to nearby trails all within walking distance to schools, the arena, community centre, and the charming downtown core of Dundas.Property being sold as is. Buyer and/or Buyers Agent to perform their own due diligence. (id:61852)
Property Details
| MLS® Number | X12293230 |
| Property Type | Multi-family |
| Community Name | Dundas |
| EquipmentType | Water Heater |
| Features | Cul-de-sac, Wooded Area, Sloping, Wheelchair Access |
| ParkingSpaceTotal | 10 |
| RentalEquipmentType | Water Heater |
Building
| BathroomTotal | 3 |
| BedroomsAboveGround | 7 |
| BedroomsTotal | 7 |
| Age | 51 To 99 Years |
| Appliances | Water Heater, All, Window Coverings |
| BasementDevelopment | Finished |
| BasementFeatures | Apartment In Basement, Walk Out |
| BasementType | N/a, N/a (finished) |
| CoolingType | Central Air Conditioning |
| ExteriorFinish | Concrete, Brick Facing |
| FireplacePresent | Yes |
| FireplaceTotal | 3 |
| FireplaceType | Woodstove |
| FlooringType | Carpeted |
| FoundationType | Concrete |
| HeatingFuel | Natural Gas |
| HeatingType | Forced Air |
| StoriesTotal | 2 |
| SizeInterior | 1100 - 1500 Sqft |
| Type | Duplex |
| UtilityWater | Municipal Water |
Parking
| Attached Garage | |
| Garage |
Land
| Acreage | No |
| Sewer | Sanitary Sewer |
| SizeDepth | 200 Ft ,6 In |
| SizeFrontage | 100 Ft ,2 In |
| SizeIrregular | 100.2 X 200.5 Ft |
| SizeTotalText | 100.2 X 200.5 Ft |
Rooms
| Level | Type | Length | Width | Dimensions |
|---|---|---|---|---|
| Second Level | Kitchen | 2.92 m | 2.93 m | 2.92 m x 2.93 m |
| Second Level | Bedroom 4 | 3.61 m | 3.05 m | 3.61 m x 3.05 m |
| Second Level | Family Room | 6.91 m | 4.39 m | 6.91 m x 4.39 m |
| Lower Level | Bedroom | 3.11 m | 3.41 m | 3.11 m x 3.41 m |
| Lower Level | Bedroom | 3.11 m | 3.41 m | 3.11 m x 3.41 m |
| Lower Level | Bedroom | 2.97 m | 3.11 m | 2.97 m x 3.11 m |
| Lower Level | Dining Room | 3.4 m | 3.84 m | 3.4 m x 3.84 m |
| Lower Level | Living Room | 10 m | 3.84 m | 10 m x 3.84 m |
| Lower Level | Kitchen | 4.75 m | 2.99 m | 4.75 m x 2.99 m |
| Main Level | Laundry Room | 3.26 m | 1.75 m | 3.26 m x 1.75 m |
| Main Level | Kitchen | 4.75 m | 2.99 m | 4.75 m x 2.99 m |
| Main Level | Living Room | 11.76 m | 3.84 m | 11.76 m x 3.84 m |
| Main Level | Dining Room | 3.4 m | 3.01 m | 3.4 m x 3.01 m |
| Main Level | Bedroom | 2.97 m | 3.11 m | 2.97 m x 3.11 m |
| Main Level | Bedroom 2 | 3.11 m | 3.41 m | 3.11 m x 3.41 m |
| Main Level | Primary Bedroom | 4.59 m | 3.55 m | 4.59 m x 3.55 m |
https://www.realtor.ca/real-estate/28623653/18-sullivans-lane-hamilton-dundas-dundas
Interested?
Contact us for more information
Brad Thomas
Broker
1673 Lakeshore Road West
Mississauga, Ontario L5J 1J4


