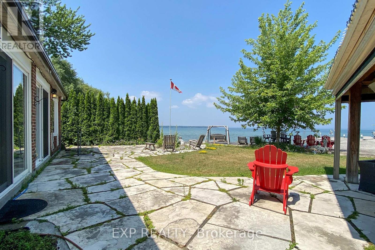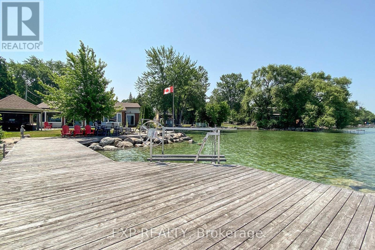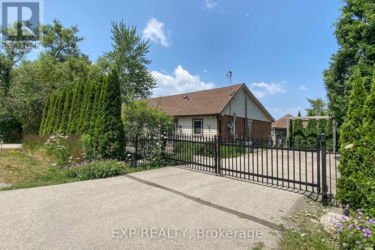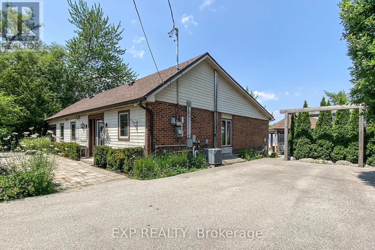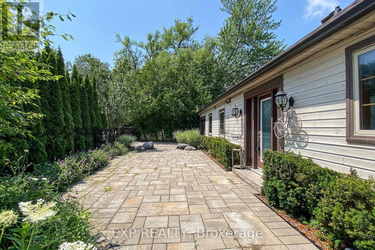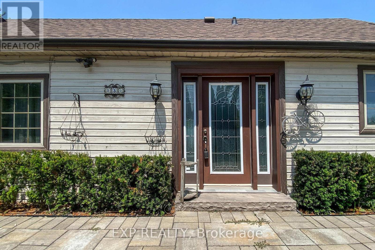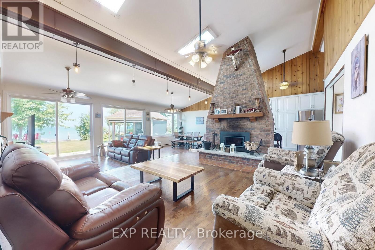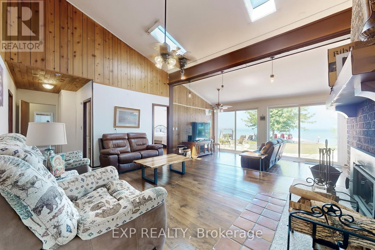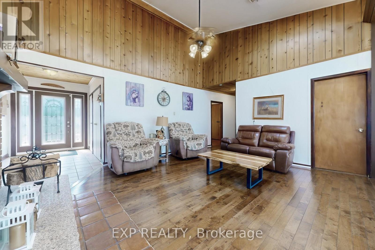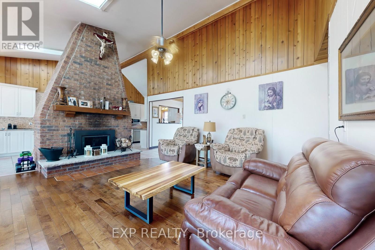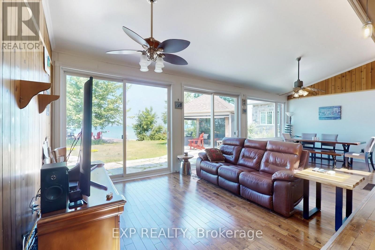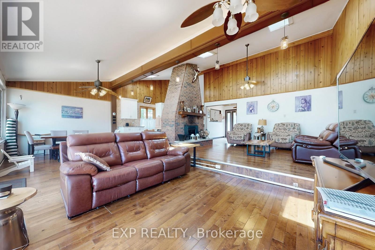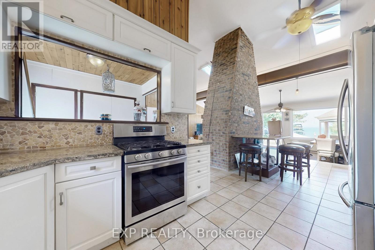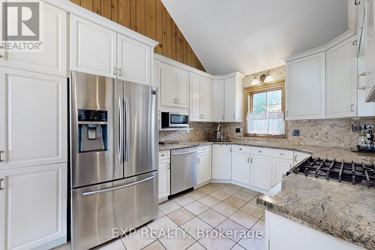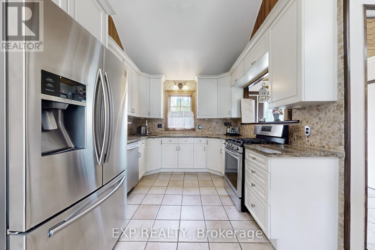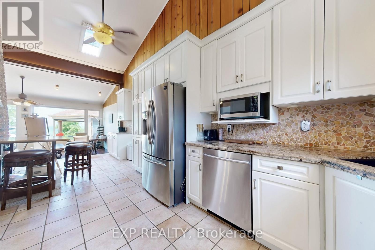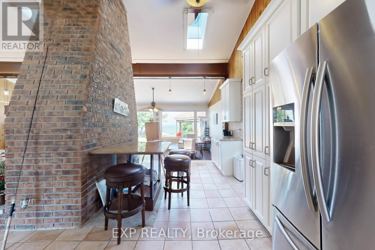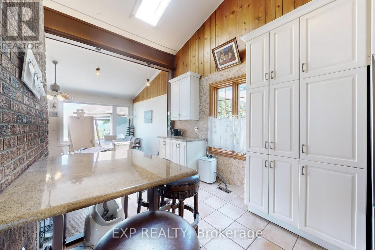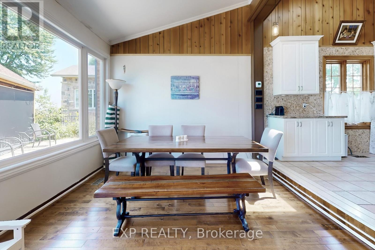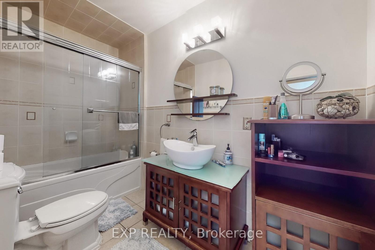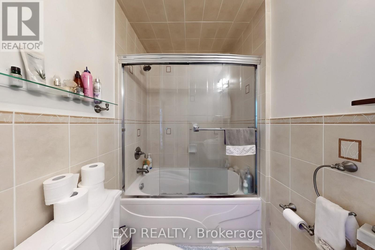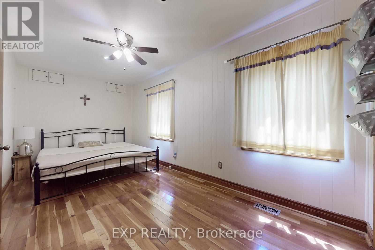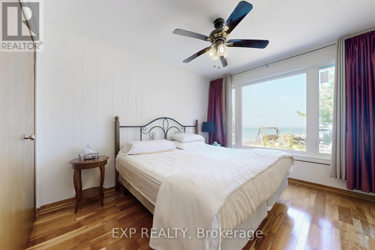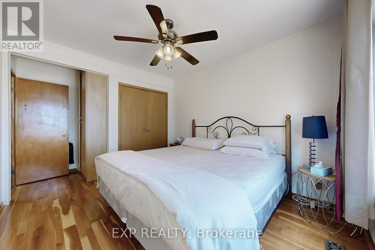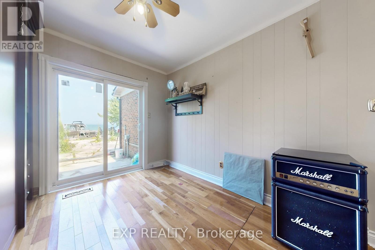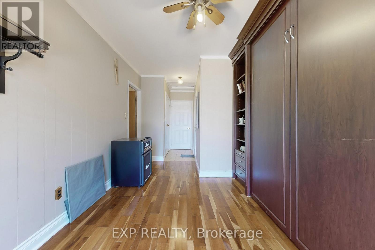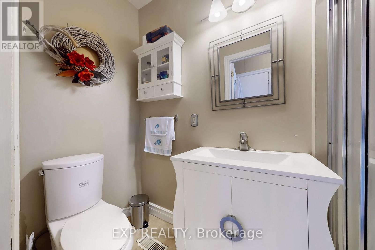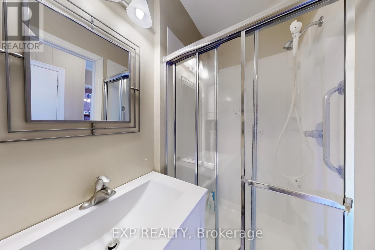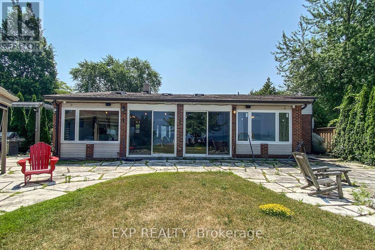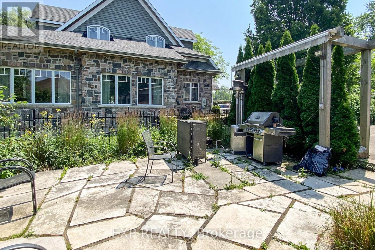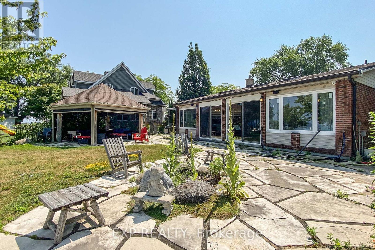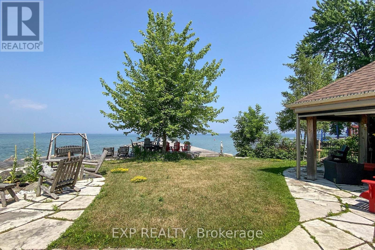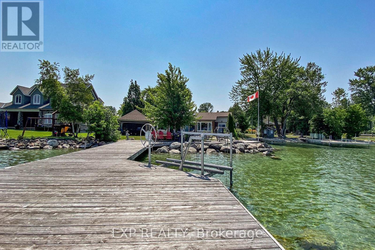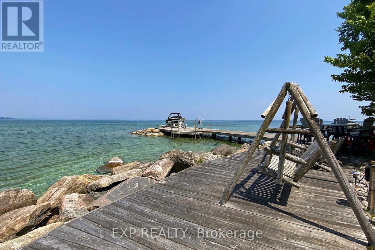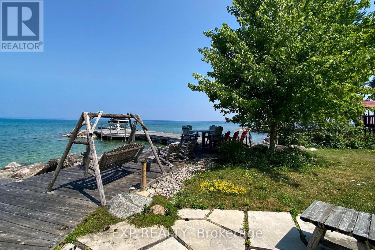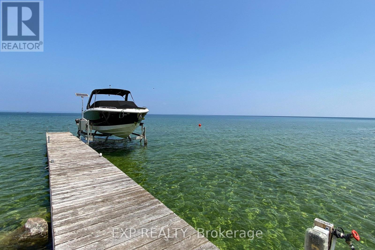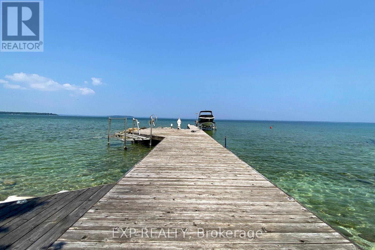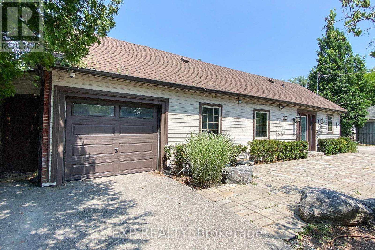230 Lake Drive E Georgina, Ontario L4P 3E9
$4,800 Monthly
Direct Waterfront On South Shores Of Lake Simcoe, 45 Minute Drive To Toronto And 15 Minutes To Highway 404. Work From Home And Enjoy The Lake Year Round (Swimming, Boating, Fishing, Surfing) Or Enjoy Your Retirement. Imagine Yourself And Beloved Ones Sitting In Front Of The Wood Burning Fireplace And Enjoying Breathtaking Views Of The Lake. Bright Open Concept Living/Dining/Family Rooms, Kitchen With Eat-In Area, Floor To Ceiling Brick Fireplace And 2 Walk-Outs To The Patio, Gazebo And Waterfront Dock. The House Is Fully-Furnished And Just Waiting For You. (id:61852)
Property Details
| MLS® Number | N12293133 |
| Property Type | Single Family |
| Community Name | Historic Lakeshore Communities |
| AmenitiesNearBy | Beach |
| CommunityFeatures | School Bus |
| Easement | Unknown |
| Features | Lighting, Gazebo |
| ParkingSpaceTotal | 5 |
| Structure | Deck, Patio(s), Dock |
| ViewType | Lake View, Direct Water View |
| WaterFrontType | Waterfront |
Building
| BathroomTotal | 2 |
| BedroomsAboveGround | 3 |
| BedroomsBelowGround | 1 |
| BedroomsTotal | 4 |
| Amenities | Canopy, Separate Electricity Meters |
| Appliances | Water Heater, Water Meter, Dishwasher, Dryer, Furniture, Stove, Washer, Refrigerator |
| ArchitecturalStyle | Bungalow |
| BasementType | Crawl Space |
| ConstructionStyleAttachment | Detached |
| CoolingType | Central Air Conditioning, Ventilation System |
| ExteriorFinish | Brick, Wood |
| FlooringType | Hardwood |
| FoundationType | Block |
| HeatingFuel | Natural Gas |
| HeatingType | Forced Air |
| StoriesTotal | 1 |
| SizeInterior | 1500 - 2000 Sqft |
| Type | House |
| UtilityWater | Municipal Water |
Parking
| No Garage |
Land
| AccessType | Public Road, Private Docking |
| Acreage | No |
| FenceType | Fenced Yard |
| LandAmenities | Beach |
| Sewer | Sanitary Sewer |
| SurfaceWater | Lake/pond |
Rooms
| Level | Type | Length | Width | Dimensions |
|---|---|---|---|---|
| Ground Level | Family Room | 5.87 m | 3.51 m | 5.87 m x 3.51 m |
| Ground Level | Living Room | 4.95 m | 3.34 m | 4.95 m x 3.34 m |
| Ground Level | Dining Room | 7.09 m | 2.95 m | 7.09 m x 2.95 m |
| Ground Level | Kitchen | 7.09 m | 2.95 m | 7.09 m x 2.95 m |
| Ground Level | Bedroom | 5.28 m | 2.67 m | 5.28 m x 2.67 m |
| Ground Level | Bedroom 2 | 4.17 m | 2.87 m | 4.17 m x 2.87 m |
| Ground Level | Bedroom 3 | 3.58 m | 3.05 m | 3.58 m x 3.05 m |
Utilities
| Cable | Available |
| Electricity | Installed |
| Sewer | Installed |
Interested?
Contact us for more information
Jennifer Jones
Salesperson
4711 Yonge St 10/flr Ste B
Toronto, Ontario M2N 6K8
Anna Ev Belyntseva
Salesperson
