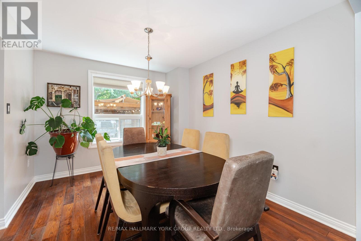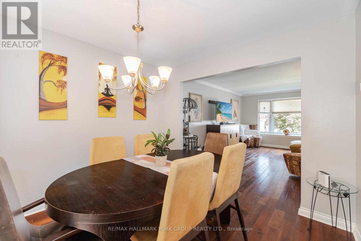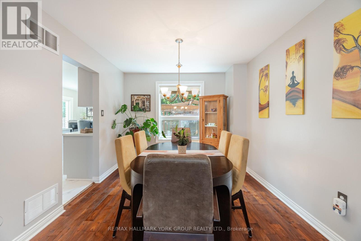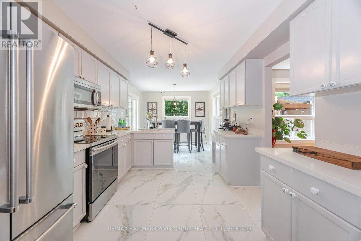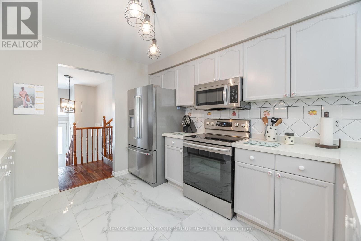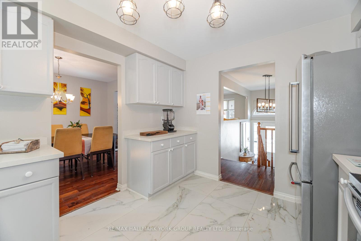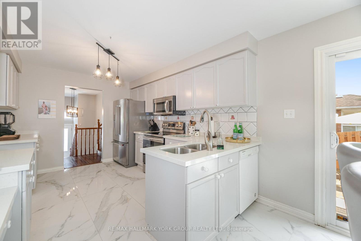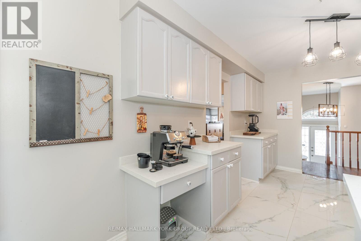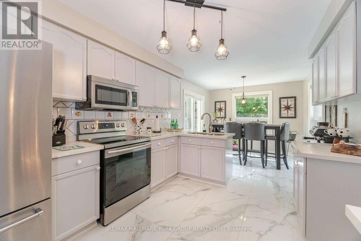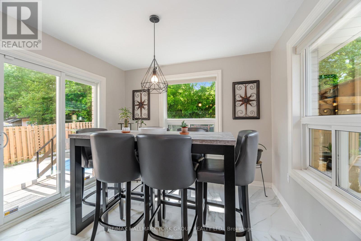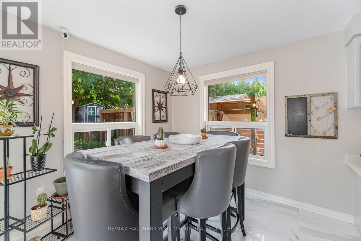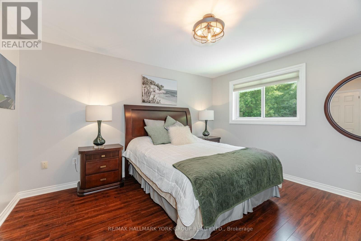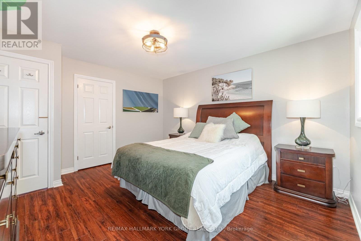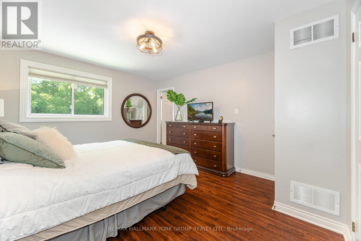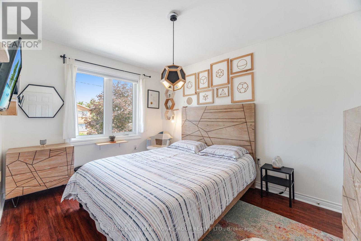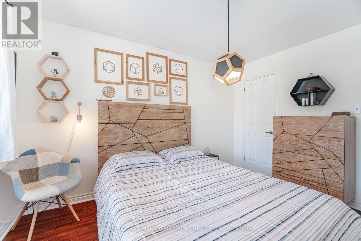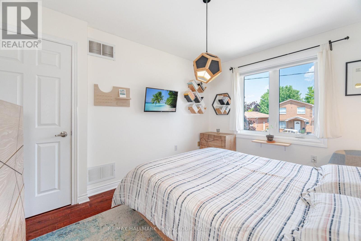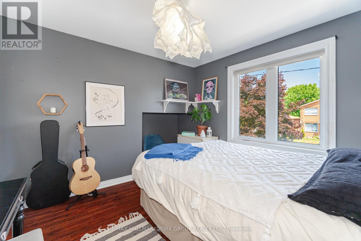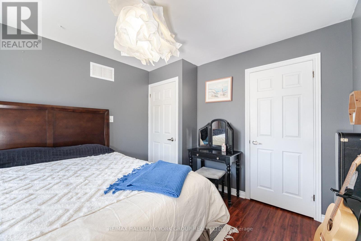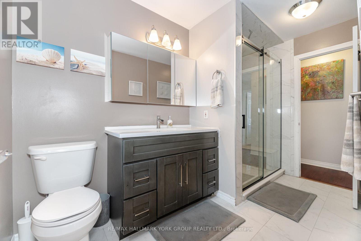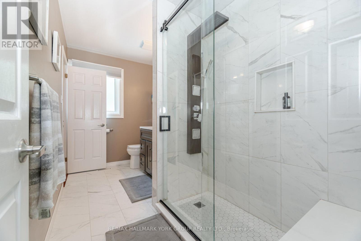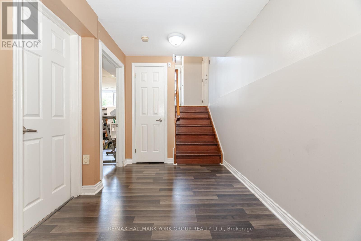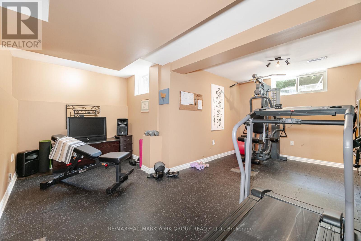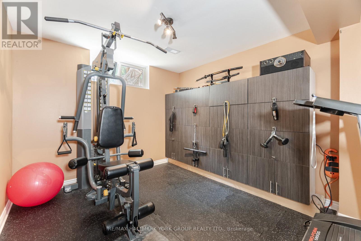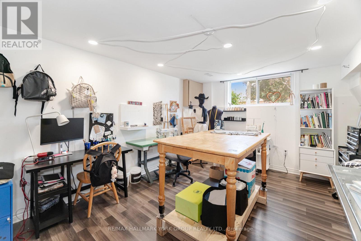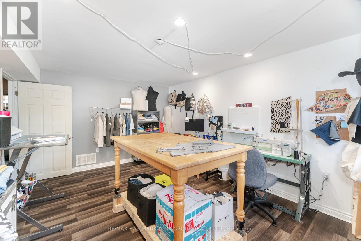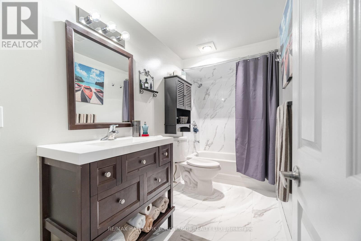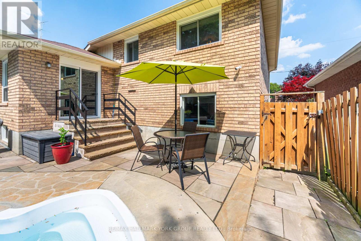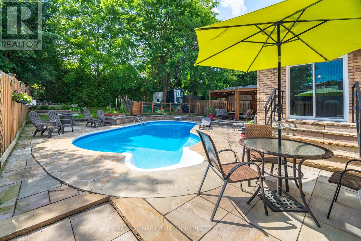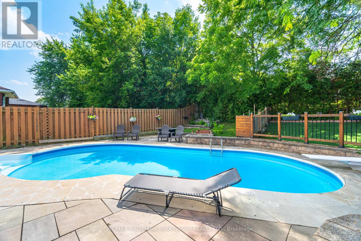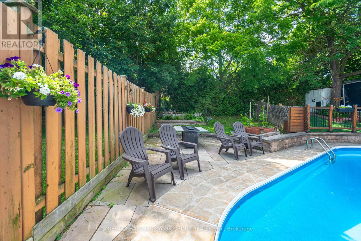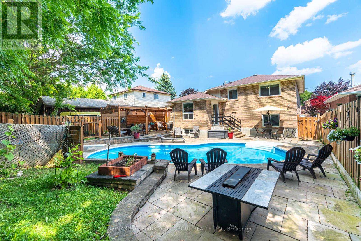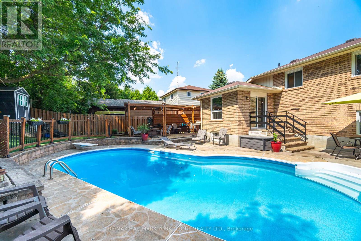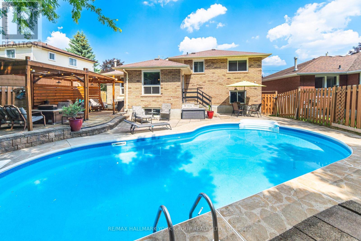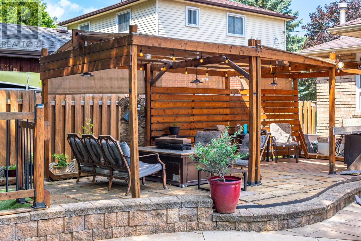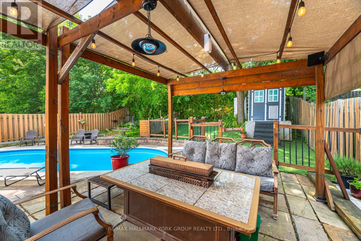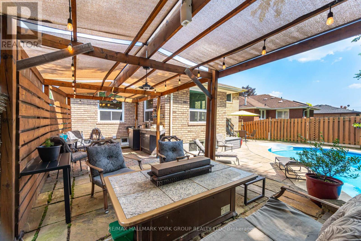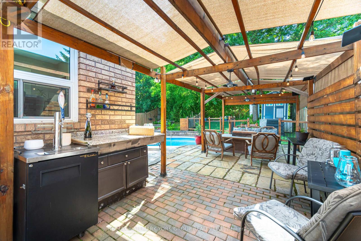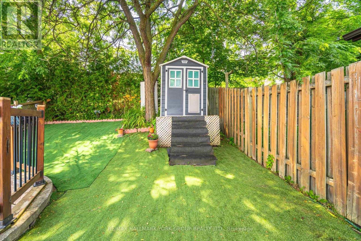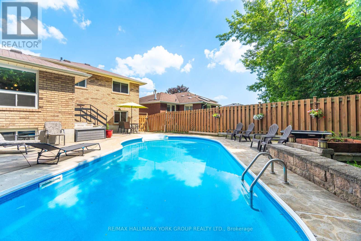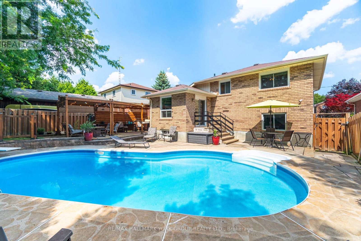96 Townsend Avenue Bradford West Gwillimbury, Ontario L3Z 1Y1
3 Bedroom
2 Bathroom
1100 - 1500 sqft
Inground Pool
Central Air Conditioning
Forced Air
$1,169,000
Beautiful home shows pride of ownership, Oasis like backyard with entertainers dream bbq and several seating areas, 3 Bedrooms plus one bedroom/office/studio in the lower lever which boasts large windows. Family sized beautiful eat in Kitchen. Quiet child safe street ends, no through traffic! (id:61852)
Property Details
| MLS® Number | N12292995 |
| Property Type | Single Family |
| Community Name | Bradford |
| ParkingSpaceTotal | 6 |
| PoolType | Inground Pool |
Building
| BathroomTotal | 2 |
| BedroomsAboveGround | 3 |
| BedroomsTotal | 3 |
| Appliances | Garage Door Opener Remote(s) |
| BasementDevelopment | Finished |
| BasementType | N/a (finished) |
| ConstructionStyleAttachment | Detached |
| ConstructionStyleSplitLevel | Sidesplit |
| CoolingType | Central Air Conditioning |
| ExteriorFinish | Brick |
| FoundationType | Poured Concrete |
| HeatingFuel | Natural Gas |
| HeatingType | Forced Air |
| SizeInterior | 1100 - 1500 Sqft |
| Type | House |
| UtilityWater | Municipal Water |
Parking
| Garage |
Land
| Acreage | No |
| Sewer | Sanitary Sewer |
| SizeDepth | 110 Ft |
| SizeFrontage | 50 Ft |
| SizeIrregular | 50 X 110 Ft |
| SizeTotalText | 50 X 110 Ft |
Rooms
| Level | Type | Length | Width | Dimensions |
|---|---|---|---|---|
| Lower Level | Recreational, Games Room | 4.49 m | 3.51 m | 4.49 m x 3.51 m |
| Lower Level | Office | 7.62 m | 4.57 m | 7.62 m x 4.57 m |
| Main Level | Kitchen | 3.78 m | 3.12 m | 3.78 m x 3.12 m |
| Main Level | Eating Area | 2.84 m | 3.12 m | 2.84 m x 3.12 m |
| Main Level | Living Room | 5.15 m | 3.63 m | 5.15 m x 3.63 m |
| Main Level | Dining Room | 3.66 m | 3.05 m | 3.66 m x 3.05 m |
| Upper Level | Primary Bedroom | 4.24 m | 3.82 m | 4.24 m x 3.82 m |
| Upper Level | Bedroom 2 | 3.86 m | 2.97 m | 3.86 m x 2.97 m |
| Upper Level | Bedroom 3 | 3.35 m | 3.09 m | 3.35 m x 3.09 m |
Interested?
Contact us for more information
Julianne Brenda Boileau
Salesperson
RE/MAX Hallmark York Group Realty Ltd.





