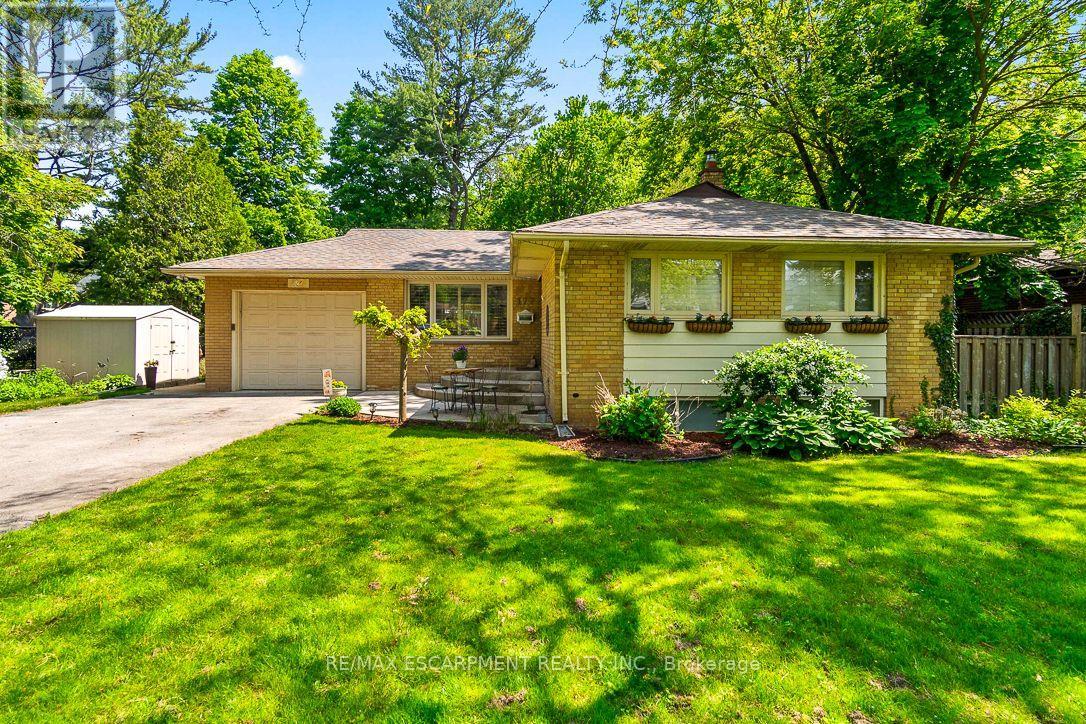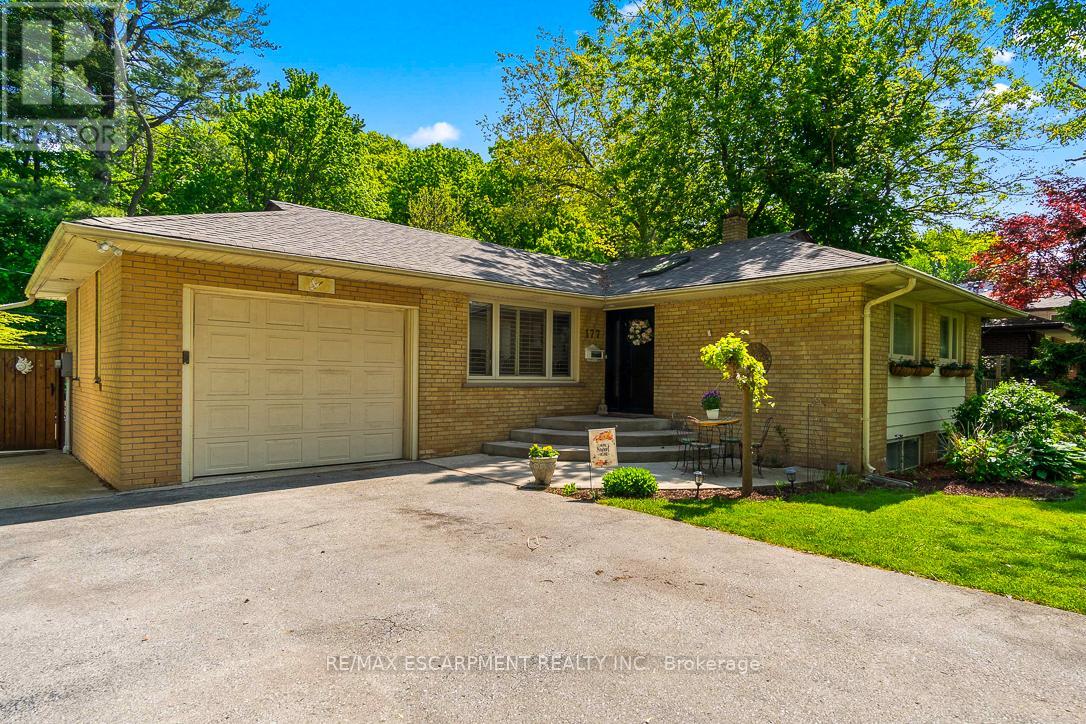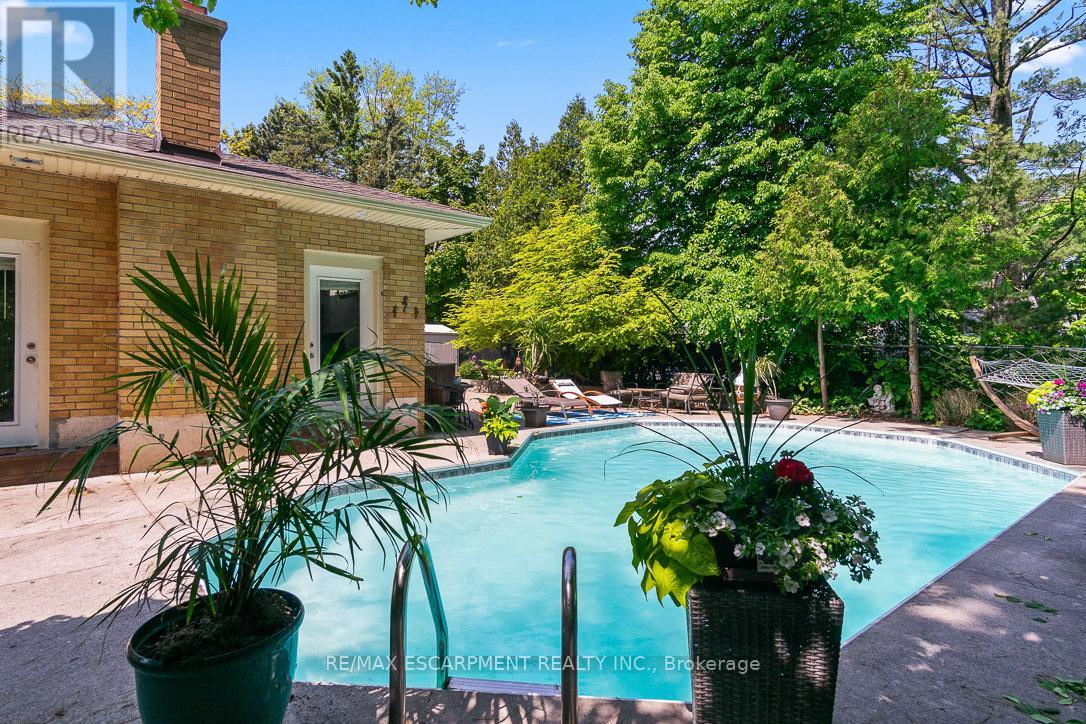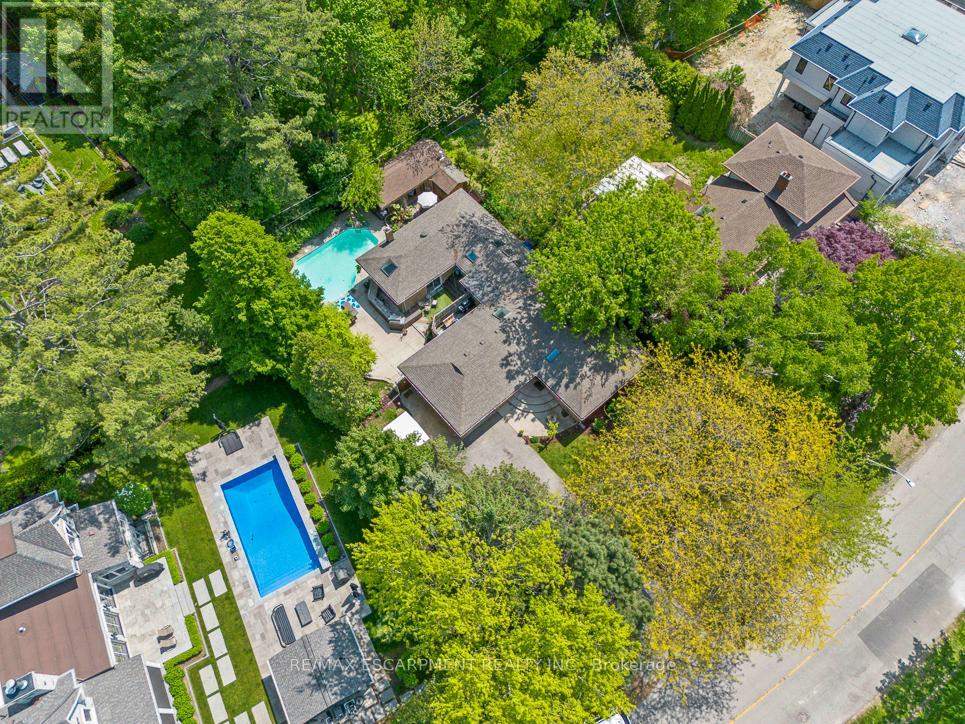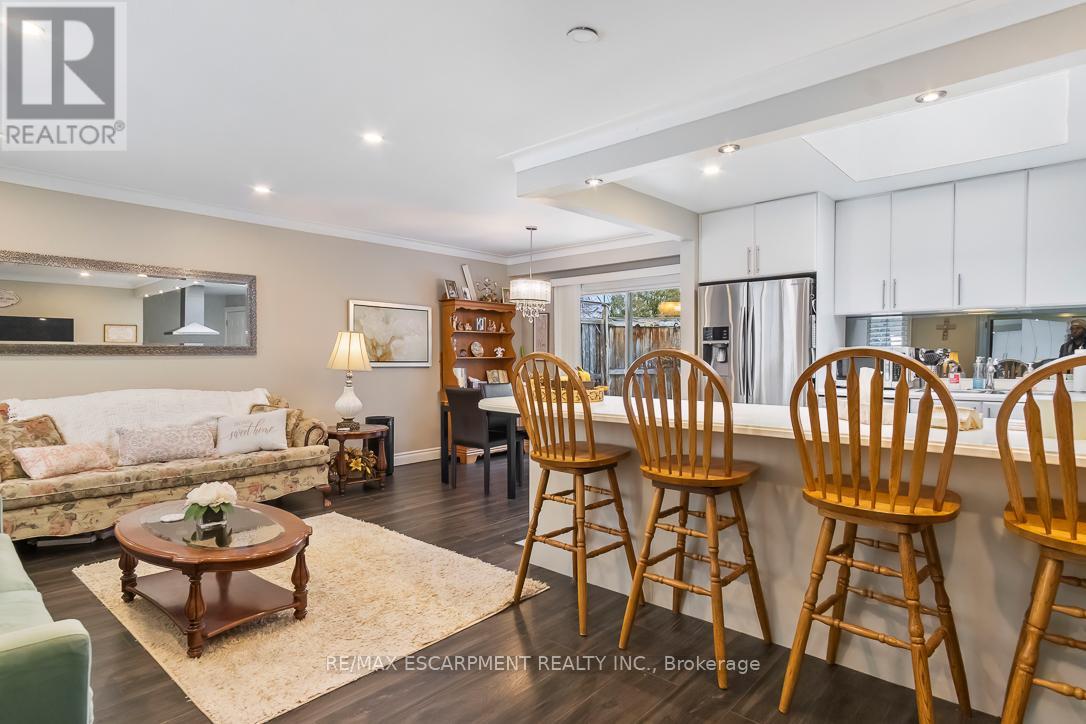177 Woodhaven Park Drive Oakville, Ontario L6L 4K4
$1,999,000
The perfect canvas for your next home. This premium 80 by 145 lot is located on one of Oakville's most desirable streets, situated within walking distance of Coronation Park and the Lake Ontario. Build your custom dream on this private treelined lot with extra frontage and privacy. Zoned RL2-0 and surrounded by custom homes. Build or renovate the existing interior made easy for multi-living with 2 kitchens and 2 living room with a resort-like backyard with inground pool and cabana. Minutes from Appleby College. (id:61852)
Property Details
| MLS® Number | W12292527 |
| Property Type | Single Family |
| Community Name | 1001 - BR Bronte |
| AmenitiesNearBy | Park, Place Of Worship, Public Transit, Schools |
| CommunityFeatures | Community Centre |
| Features | Wooded Area, In-law Suite |
| ParkingSpaceTotal | 7 |
| PoolType | Inground Pool |
| ViewType | View Of Water |
Building
| BathroomTotal | 3 |
| BedroomsAboveGround | 3 |
| BedroomsTotal | 3 |
| Age | 51 To 99 Years |
| Amenities | Fireplace(s), Separate Electricity Meters |
| Appliances | Barbeque, Water Heater, All |
| BasementDevelopment | Finished |
| BasementType | N/a (finished) |
| ConstructionStyleAttachment | Detached |
| CoolingType | Central Air Conditioning |
| ExteriorFinish | Brick, Shingles |
| FireplacePresent | Yes |
| HeatingFuel | Natural Gas |
| HeatingType | Forced Air |
| StoriesTotal | 2 |
| SizeInterior | 2000 - 2500 Sqft |
| Type | House |
| UtilityWater | Municipal Water |
Parking
| Carport | |
| Garage |
Land
| Acreage | No |
| FenceType | Fully Fenced |
| LandAmenities | Park, Place Of Worship, Public Transit, Schools |
| Sewer | Sanitary Sewer |
| SizeDepth | 145 Ft ,9 In |
| SizeFrontage | 80 Ft ,2 In |
| SizeIrregular | 80.2 X 145.8 Ft ; 77.89ft X 135.41ft X80.16ft X 145.78ft |
| SizeTotalText | 80.2 X 145.8 Ft ; 77.89ft X 135.41ft X80.16ft X 145.78ft|under 1/2 Acre |
Rooms
| Level | Type | Length | Width | Dimensions |
|---|---|---|---|---|
| Lower Level | Recreational, Games Room | 6.05 m | 5.97 m | 6.05 m x 5.97 m |
| Lower Level | Bathroom | 4.11 m | 2.16 m | 4.11 m x 2.16 m |
| Lower Level | Utility Room | 5.56 m | 5.13 m | 5.56 m x 5.13 m |
| Main Level | Living Room | 6.25 m | 2.82 m | 6.25 m x 2.82 m |
| Main Level | Dining Room | 5.28 m | 4.06 m | 5.28 m x 4.06 m |
| Main Level | Dining Room | 3.3 m | 2.77 m | 3.3 m x 2.77 m |
| Main Level | Kitchen | 3.51 m | 3.3 m | 3.51 m x 3.3 m |
| Main Level | Primary Bedroom | 4.09 m | 3.07 m | 4.09 m x 3.07 m |
| Main Level | Bedroom | 3 m | 2.74 m | 3 m x 2.74 m |
| Main Level | Bedroom | 3.07 m | 3.05 m | 3.07 m x 3.05 m |
| Main Level | Bathroom | 3.07 m | 2.16 m | 3.07 m x 2.16 m |
| Main Level | Kitchen | 4.9 m | 3.28 m | 4.9 m x 3.28 m |
| Main Level | Bathroom | 3 m | 1.88 m | 3 m x 1.88 m |
| Main Level | Living Room | 5.61 m | 4.37 m | 5.61 m x 4.37 m |
Interested?
Contact us for more information
Matthew Joseph Regan
Broker
1320 Cornwall Rd Unit 103b
Oakville, Ontario L6J 7W5
Azfar Zaidi
Salesperson
1320 Cornwall Rd Unit 103c
Oakville, Ontario L6J 7W5
