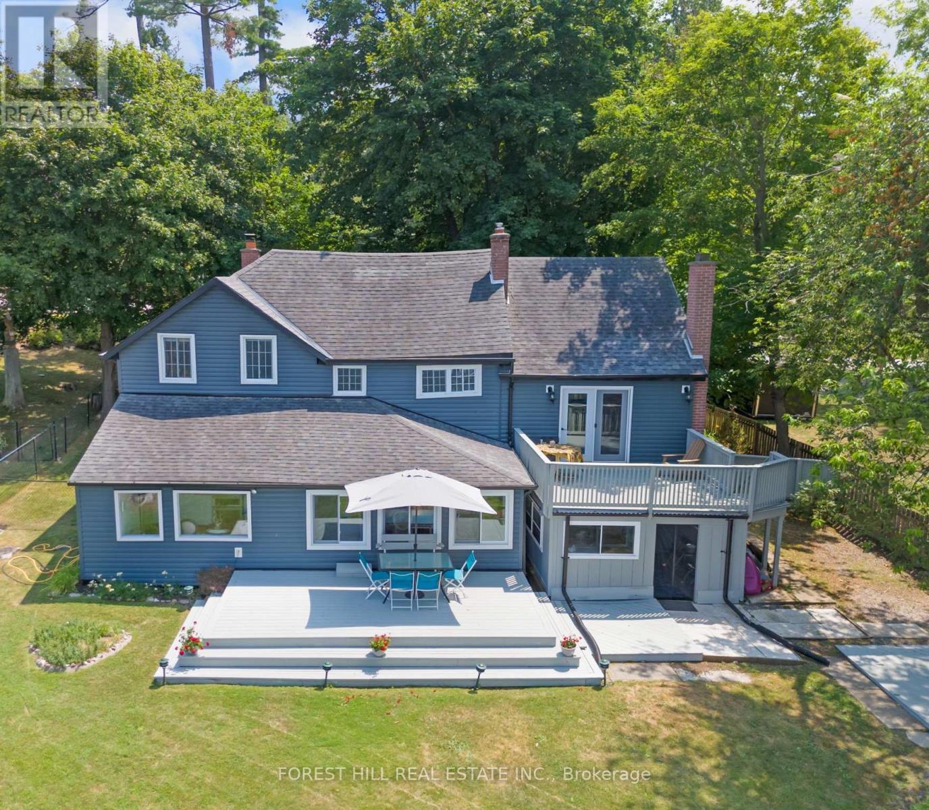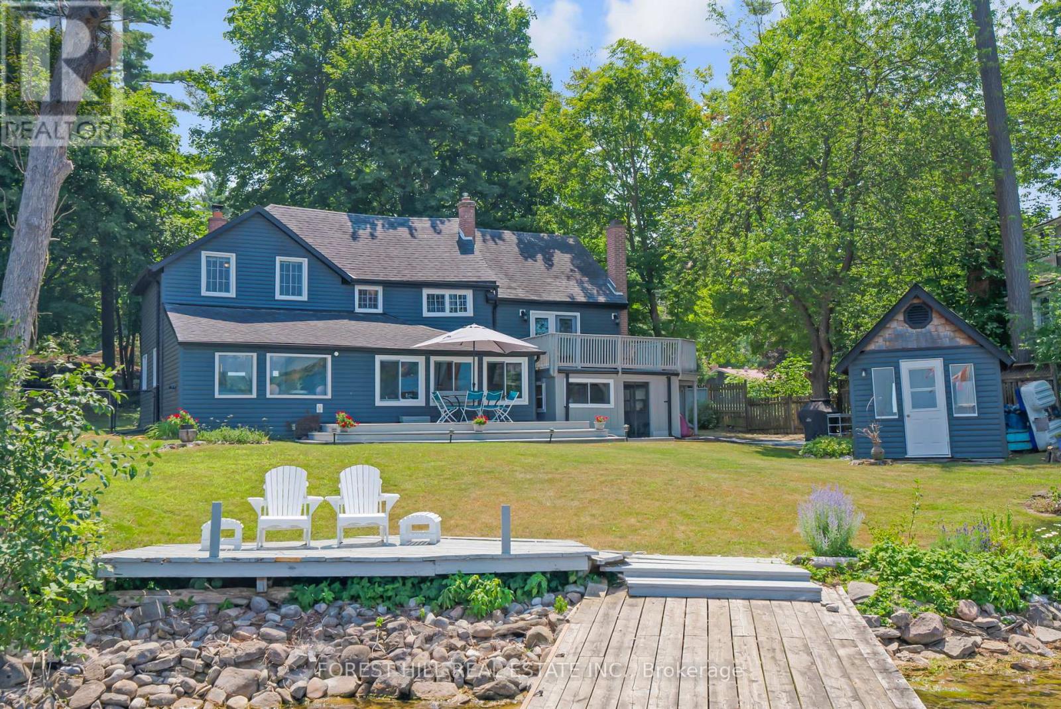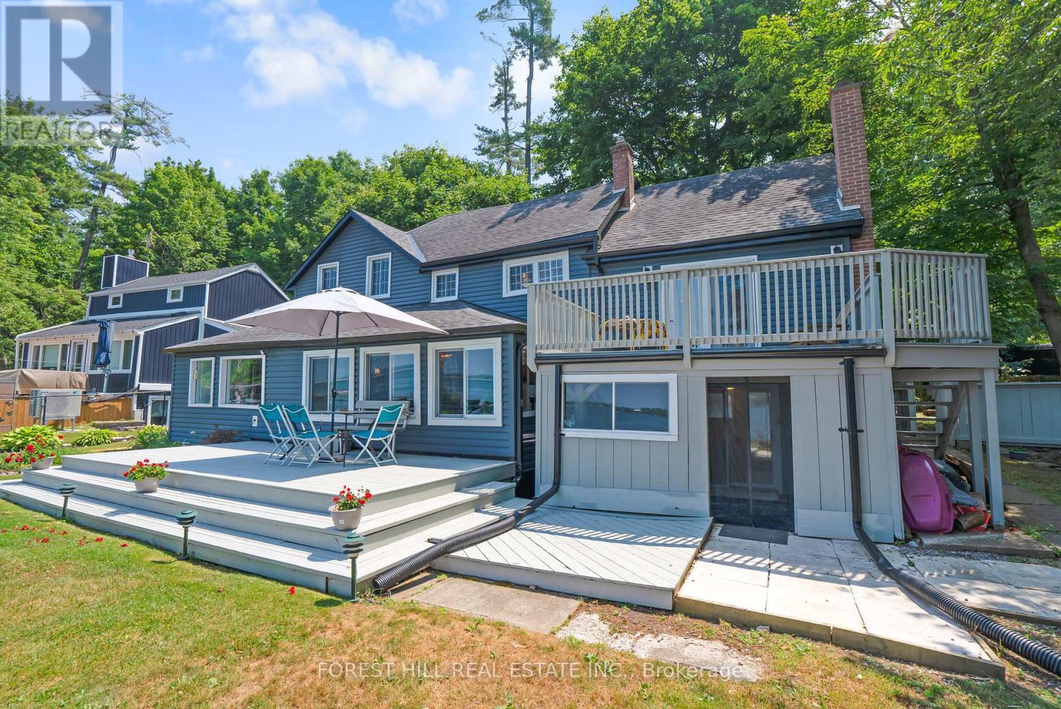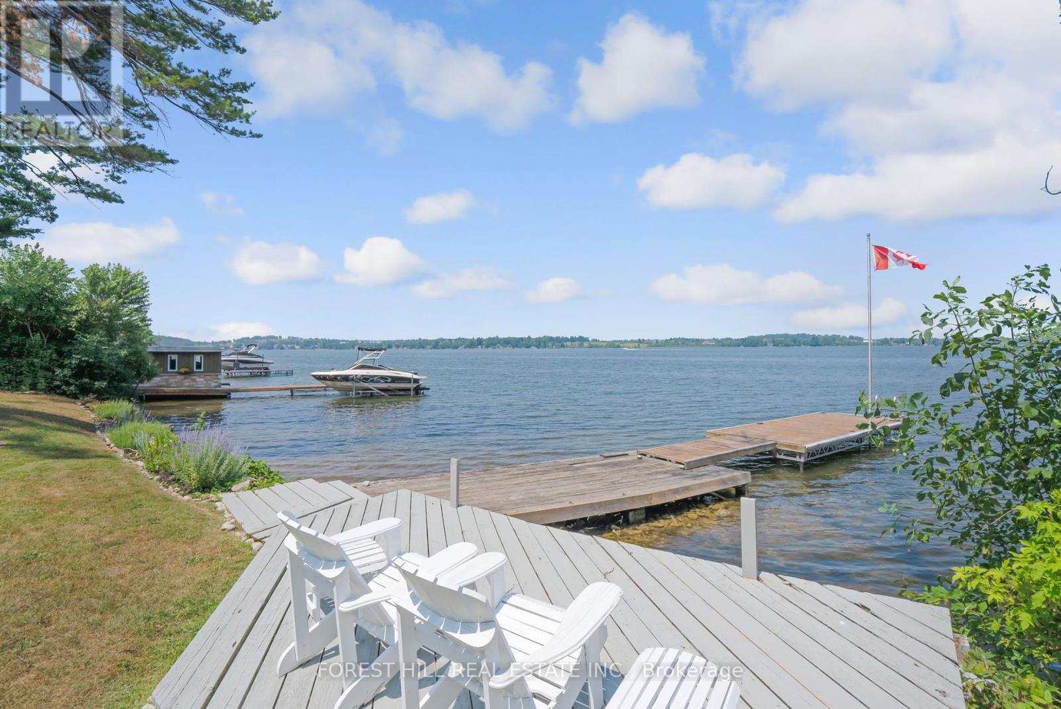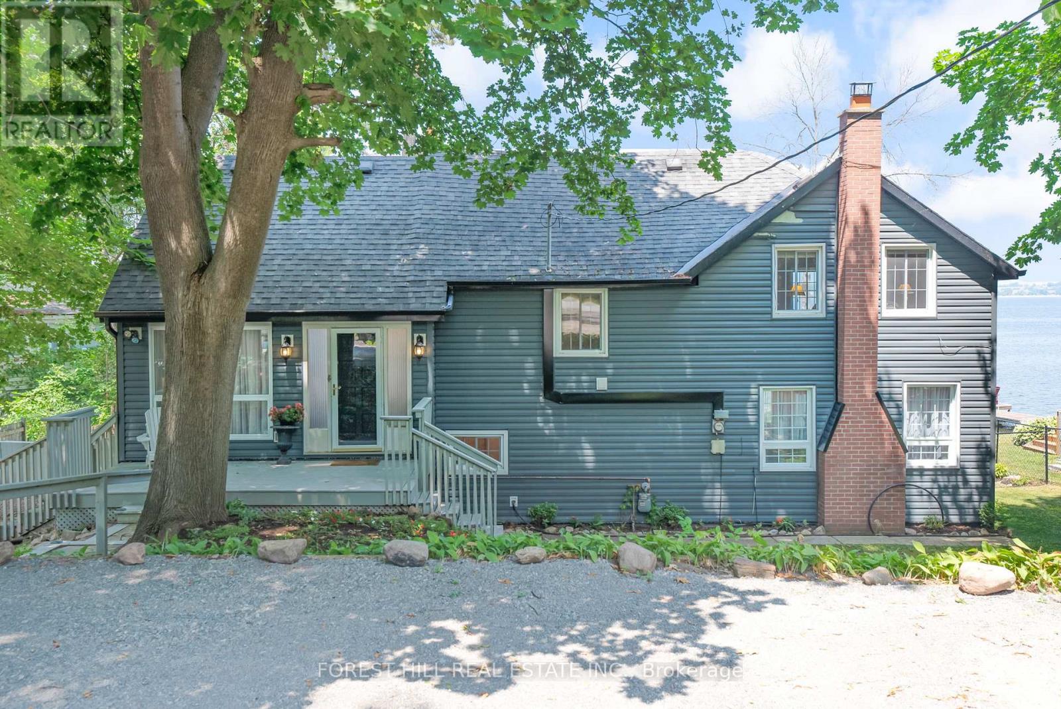672 Hatton Avenue Selwyn, Ontario K0L 1H0
$1,099,999
This 3 bedroom, 2 bathroom light filled property is on an amazing waterfront and is full of charm! Located on a prime Chemong Lake waterfront. Walk into the Great room and look out the garden doors that walks out to a balcony with gorgeous water views. Down the stairs awaits your spacious living room with a wood burning river stone fireplace, a formal dining room with oversized windows that encompasses your stunning views. Walk into your French Countryside inspired kitchen with modern appliances and loads of cupboard space, also with waterfront views and that overlooks the Living room. Upstairs is a spacious primary with plenty of closet space that overlooks trees and water. The 2nd and 3rd bedrooms are also spacious. A 2 piece bathroom was recently installed for convenience. There is a walk out to the sunroom and plenty of deck space for enjoying the views and wild life that floats by and to enjoy Incredible Sunsets. There is a great private dock that awaits you with water toys, a terrific view all the way down to the causeway that gets lit up at night. There is a bunkie for extra guests or a studio/office nestled under the canopies of mature trees with crystal clear, pristine waterfront views. This home is Conveniently located in the charming hamlet of Bridgenorth, where you can walk to one of the town's best restaurant, Chemong Lodge where world class cuisine or live music in the afternoons on the patio take place. You're close to parks, grocery stores, butchers, and an array of retail stores and coffee shops. The location is fantastic and is on a dead end street, so little traffic to provide a cottage feel, while close to so many conveniences. You are only and a 10 - 15 min drive to downtown Peterborough or the hospital. This is a beautiful, must see property. (id:61852)
Open House
This property has open houses!
2:00 pm
Ends at:4:00 pm
2:00 pm
Ends at:4:00 pm
Property Details
| MLS® Number | X12292334 |
| Property Type | Single Family |
| Community Name | Selwyn |
| Easement | Unknown |
| EquipmentType | Water Heater |
| Features | Carpet Free, Guest Suite |
| ParkingSpaceTotal | 4 |
| RentalEquipmentType | Water Heater |
| Structure | Dock |
| ViewType | Direct Water View |
| WaterFrontType | Waterfront |
Building
| BathroomTotal | 2 |
| BedroomsAboveGround | 3 |
| BedroomsTotal | 3 |
| Appliances | Oven - Built-in, Water Heater, Dishwasher, Dryer, Stove, Washer, Refrigerator |
| BasementDevelopment | Unfinished |
| BasementType | N/a (unfinished) |
| ConstructionStyleAttachment | Detached |
| ConstructionStyleSplitLevel | Sidesplit |
| CoolingType | Central Air Conditioning |
| ExteriorFinish | Vinyl Siding |
| FireplacePresent | Yes |
| FoundationType | Unknown |
| HalfBathTotal | 1 |
| HeatingFuel | Natural Gas |
| HeatingType | Forced Air |
| SizeInterior | 1500 - 2000 Sqft |
| Type | House |
Parking
| No Garage |
Land
| AccessType | Year-round Access, Private Docking |
| Acreage | No |
| Sewer | Septic System |
| SizeDepth | 100 Ft |
| SizeFrontage | 75 Ft |
| SizeIrregular | 75 X 100 Ft |
| SizeTotalText | 75 X 100 Ft |
| ZoningDescription | Residential |
Rooms
| Level | Type | Length | Width | Dimensions |
|---|---|---|---|---|
| Second Level | Living Room | 4.55 m | 6.3 m | 4.55 m x 6.3 m |
| Lower Level | Sunroom | 3.92 m | 3.68 m | 3.92 m x 3.68 m |
| Lower Level | Other | 4.56 m | 5.47 m | 4.56 m x 5.47 m |
| Main Level | Dining Room | 4.56 m | 3.21 m | 4.56 m x 3.21 m |
| Main Level | Kitchen | 4.62 m | 3.21 m | 4.62 m x 3.21 m |
| Main Level | Family Room | 5.53 m | 6.39 m | 5.53 m x 6.39 m |
| Main Level | Laundry Room | 2.09 m | 2.37 m | 2.09 m x 2.37 m |
| Main Level | Bathroom | 1.46 m | 3.27 m | 1.46 m x 3.27 m |
| Upper Level | Bedroom 3 | 3.65 m | 1.88 m | 3.65 m x 1.88 m |
| Upper Level | Bathroom | 0.81 m | 1.3 m | 0.81 m x 1.3 m |
| Upper Level | Primary Bedroom | 3.74 m | 5.8 m | 3.74 m x 5.8 m |
| Upper Level | Bedroom 2 | 4.36 m | 3.82 m | 4.36 m x 3.82 m |
Utilities
| Electricity | Installed |
https://www.realtor.ca/real-estate/28621479/672-hatton-avenue-selwyn-selwyn
Interested?
Contact us for more information
Traci L. Tempany
Broker
445 George St North
Peterborough, Ontario K9A 3R6
