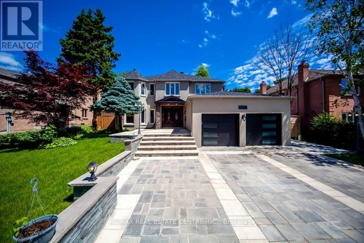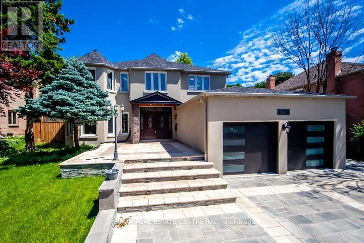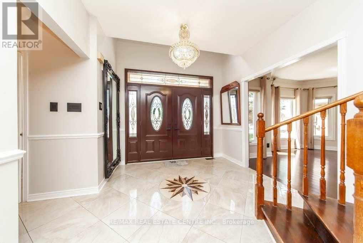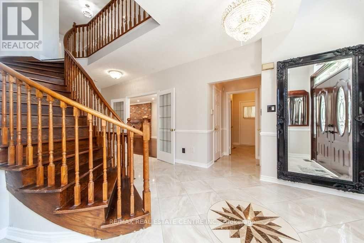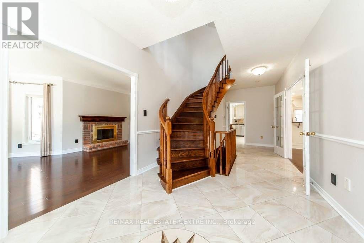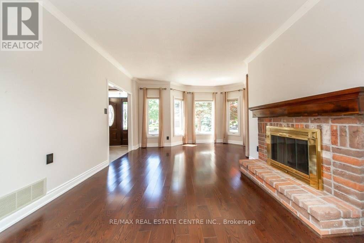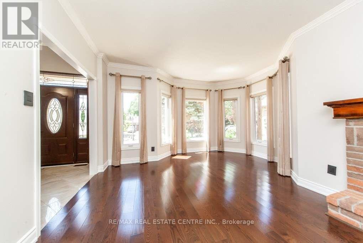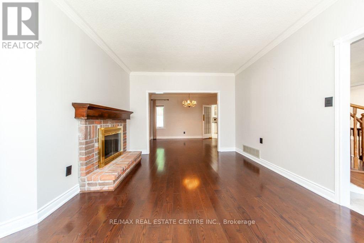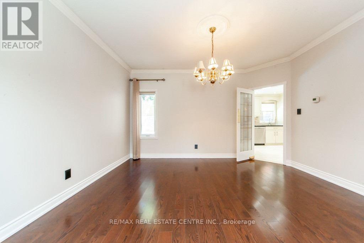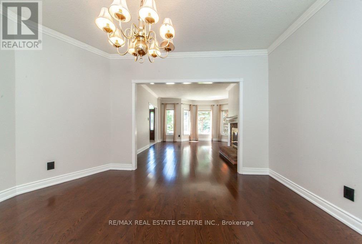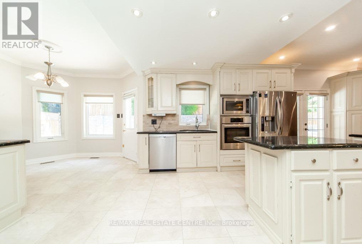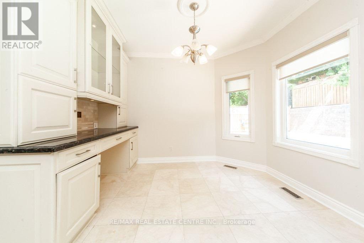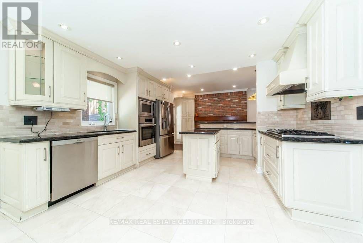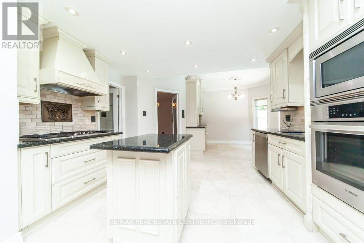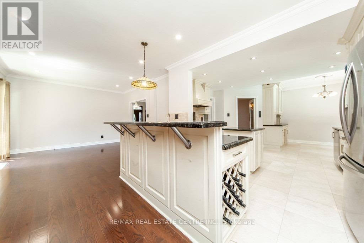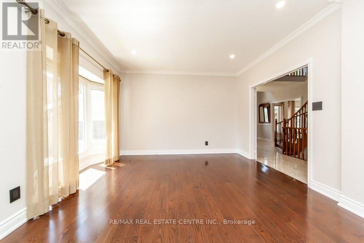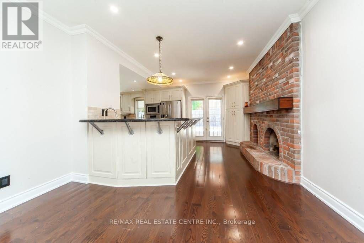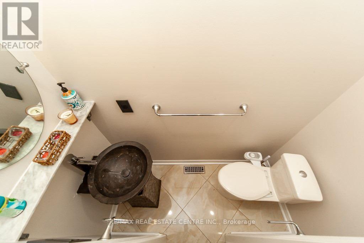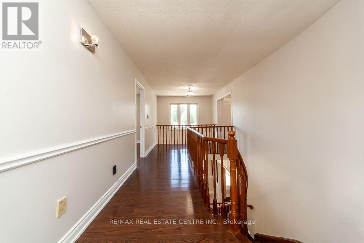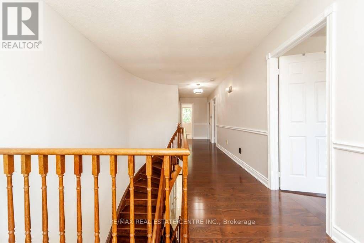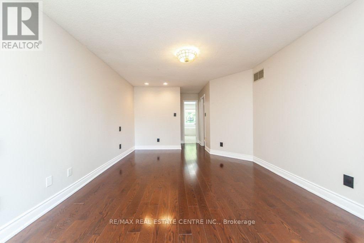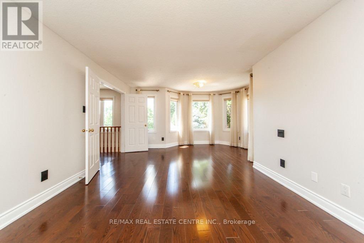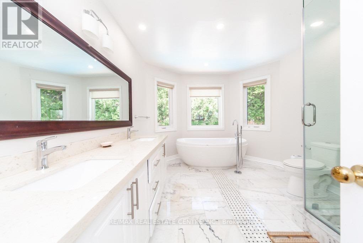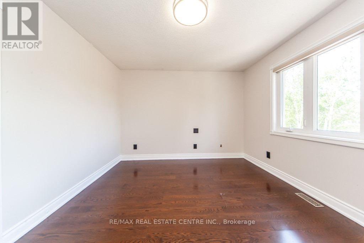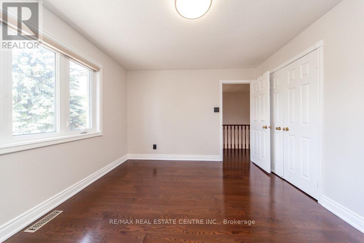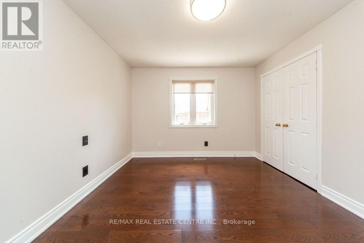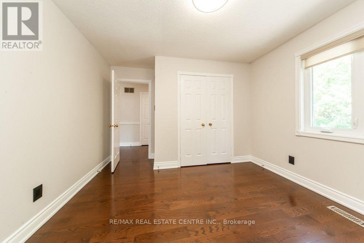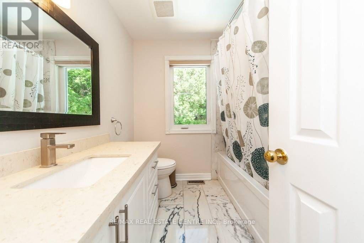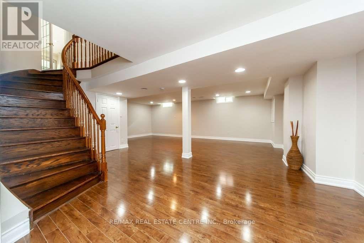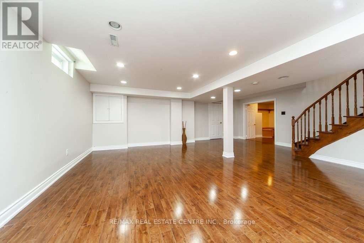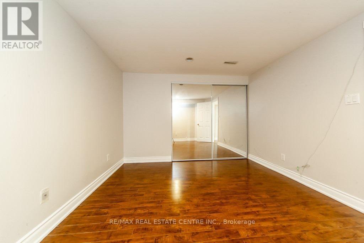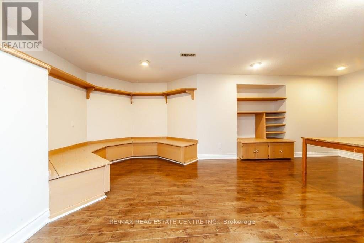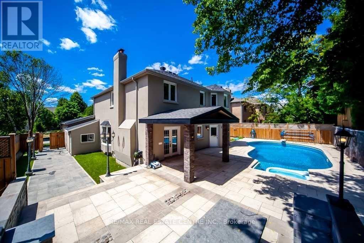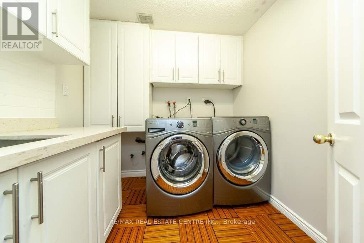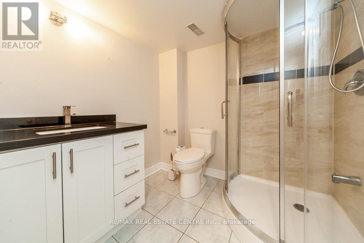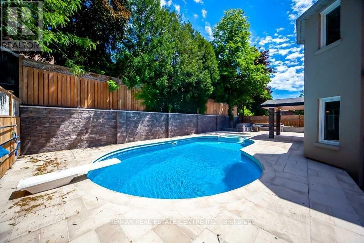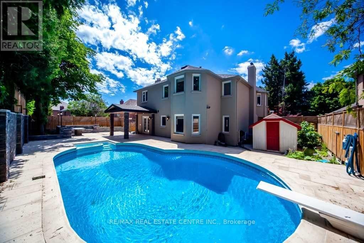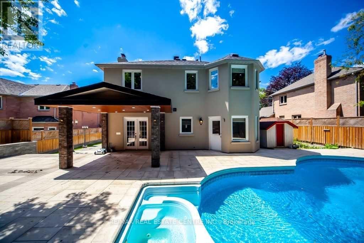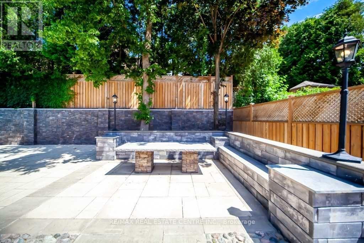1714 Covington Terrace Mississauga, Ontario L5M 3M4
5 Bedroom
4 Bathroom
2500 - 3000 sqft
Fireplace
Inground Pool
Central Air Conditioning
Forced Air
$1,970,000
Luxury Gem In Credit Pointe Neighbourhood, Over 3000 Sqf Of Living Space W/ Basement, Very Wide Frontage, $$$ Spent On Stonework And Interlocking, Marble Specious Foyer, Hallway With Circular Stair, Hardwood Floor On All Three Levels, Open Concept Renovated Kitchen Overlook On Gorgeous Heated Swimming Poll With Private Back Yard, Crown Mouldings, Spa Like Ensuite, Spacious Bedrooms & Updated 4 Washrooms. (id:61852)
Property Details
| MLS® Number | W12292058 |
| Property Type | Single Family |
| Neigbourhood | Credit Pointe Village |
| Community Name | East Credit |
| AmenitiesNearBy | Hospital, Park, Public Transit |
| Features | Conservation/green Belt |
| ParkingSpaceTotal | 6 |
| PoolType | Inground Pool |
Building
| BathroomTotal | 4 |
| BedroomsAboveGround | 4 |
| BedroomsBelowGround | 1 |
| BedroomsTotal | 5 |
| Appliances | Garage Door Opener Remote(s), Dryer, Microwave, Oven, Stove, Washer, Window Coverings, Refrigerator |
| BasementDevelopment | Finished |
| BasementType | N/a (finished) |
| ConstructionStyleAttachment | Detached |
| CoolingType | Central Air Conditioning |
| ExteriorFinish | Stucco |
| FireplacePresent | Yes |
| FlooringType | Hardwood, Marble |
| FoundationType | Concrete |
| HalfBathTotal | 1 |
| HeatingFuel | Natural Gas |
| HeatingType | Forced Air |
| StoriesTotal | 2 |
| SizeInterior | 2500 - 3000 Sqft |
| Type | House |
| UtilityWater | Municipal Water |
Parking
| Attached Garage | |
| Garage |
Land
| Acreage | No |
| FenceType | Fenced Yard |
| LandAmenities | Hospital, Park, Public Transit |
| Sewer | Sanitary Sewer |
| SizeDepth | 110 Ft ,1 In |
| SizeFrontage | 73 Ft ,9 In |
| SizeIrregular | 73.8 X 110.1 Ft |
| SizeTotalText | 73.8 X 110.1 Ft |
Rooms
| Level | Type | Length | Width | Dimensions |
|---|---|---|---|---|
| Second Level | Primary Bedroom | 6.78 m | 4.52 m | 6.78 m x 4.52 m |
| Second Level | Bedroom 2 | 3.96 m | 3.4 m | 3.96 m x 3.4 m |
| Second Level | Bedroom 3 | 3.96 m | 3.4 m | 3.96 m x 3.4 m |
| Second Level | Bedroom 4 | 3.45 m | 3.2 m | 3.45 m x 3.2 m |
| Basement | Study | 5.97 m | 3.48 m | 5.97 m x 3.48 m |
| Basement | Recreational, Games Room | 6.71 m | 5.28 m | 6.71 m x 5.28 m |
| Basement | Bedroom | 3.61 m | 3.17 m | 3.61 m x 3.17 m |
| Main Level | Living Room | 5.71 m | 4.41 m | 5.71 m x 4.41 m |
| Main Level | Dining Room | 4.31 m | 3.56 m | 4.31 m x 3.56 m |
| Main Level | Family Room | 8.33 m | 4.36 m | 8.33 m x 4.36 m |
| Main Level | Kitchen | 4.01 m | 3.55 m | 4.01 m x 3.55 m |
| Main Level | Eating Area | 3.3 m | 3.2 m | 3.3 m x 3.2 m |
Interested?
Contact us for more information
Riad Imam
Salesperson
RE/MAX Real Estate Centre Inc.
1140 Burnhamthorpe Rd W #141-A
Mississauga, Ontario L5C 4E9
1140 Burnhamthorpe Rd W #141-A
Mississauga, Ontario L5C 4E9
