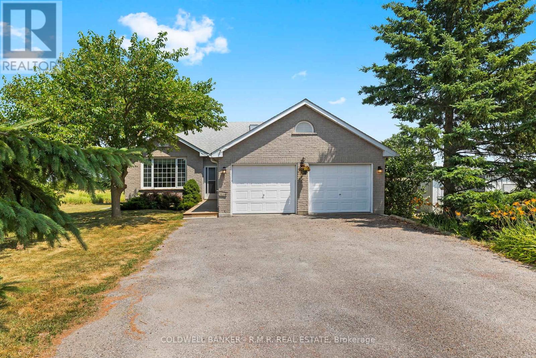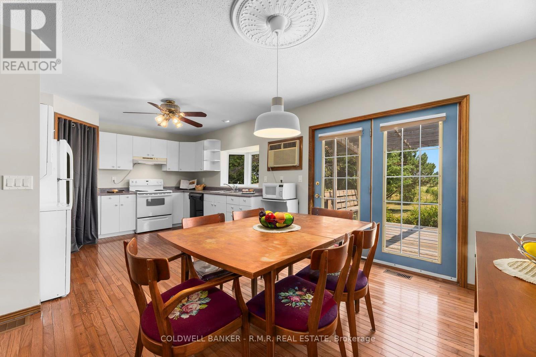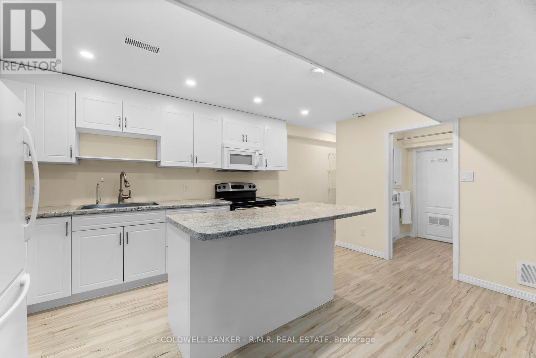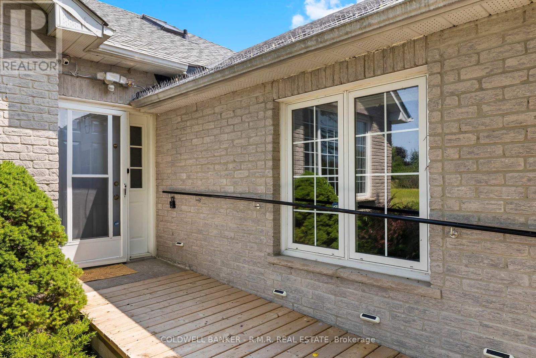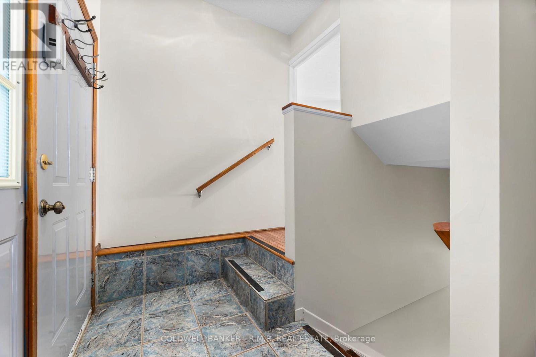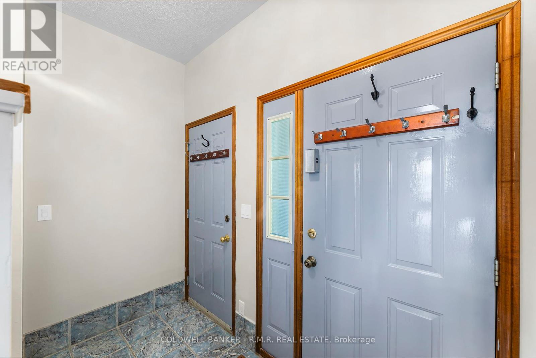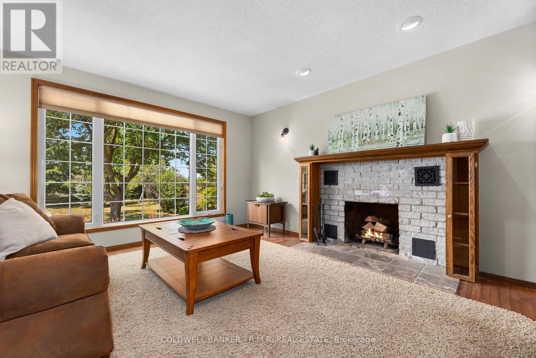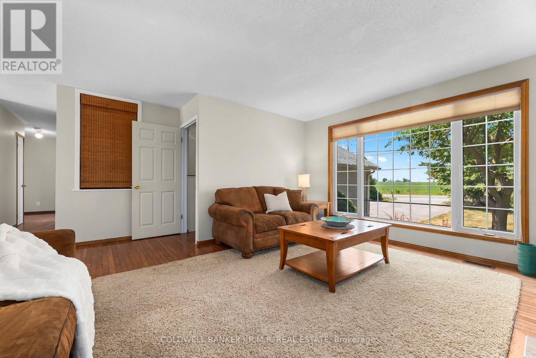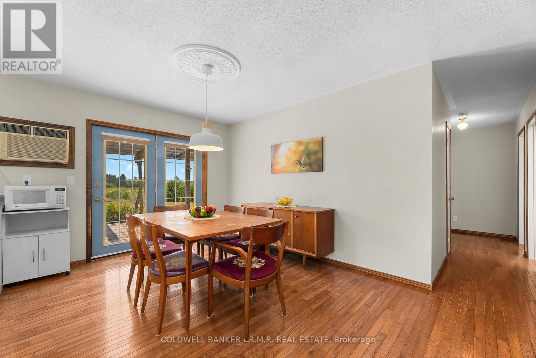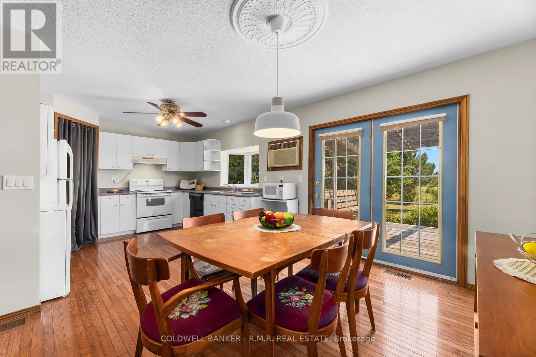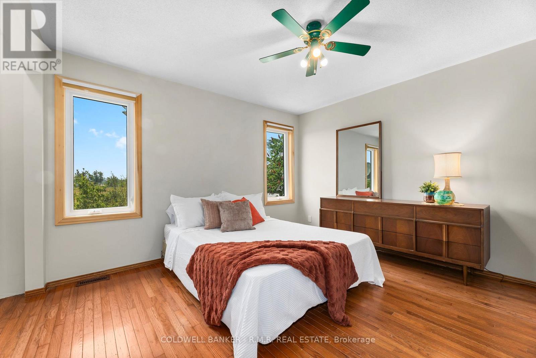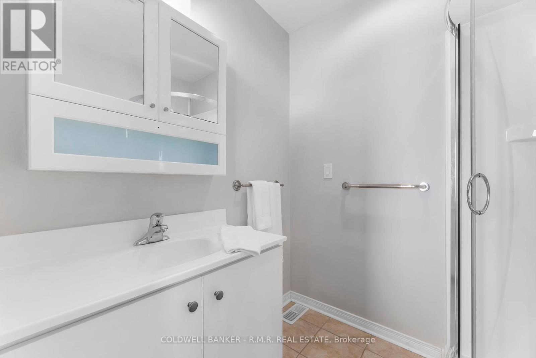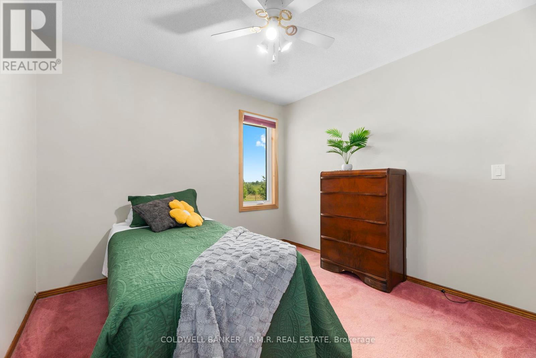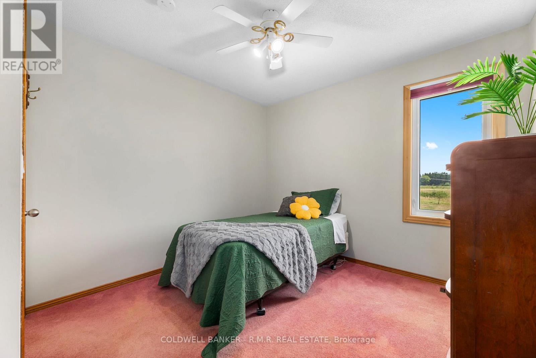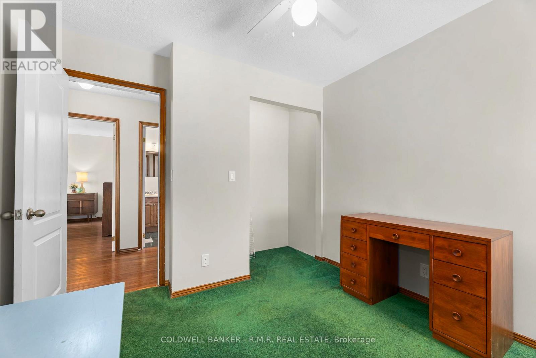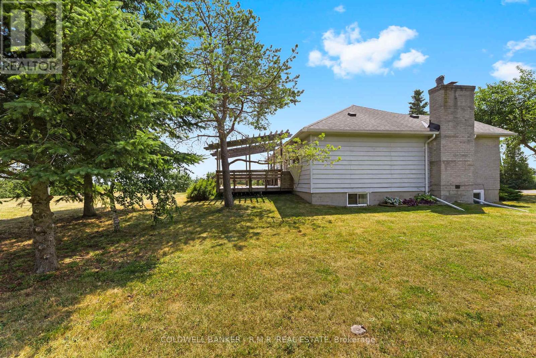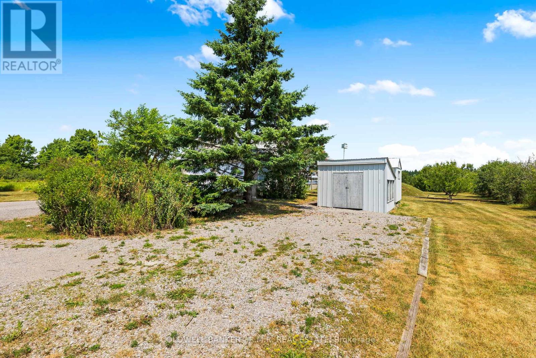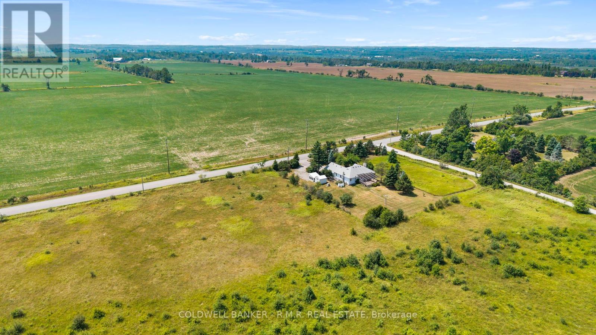550 Angeline Street N Kawartha Lakes, Ontario K9V 4R1
$724,900
Welcome to 550 Angeline St N in beautiful Kawartha Lakesjust minutes from downtown Lindsay, where peaceful country living meets everyday convenience. Set on a scenic 1-acre lot with open views in every direction, this lovingly maintained bungalow offers the ideal combination of space, functionality, and modern updates.The main floor features 3 bedrooms, including a primary suite with a private 3-piece ensuite, a 3-piece main bath, and beautiful hardwood flooring. Enjoy cozy evenings by the wood-burning fireplace in the main living area. From the dining room, garden doors lead to a large deck and pergola, offering the perfect setting for outdoor dining or sunset entertaining.The finished lower level adds versatility as more living space or an in-law suite with a full kitchen, living/recreation room, 2 additional bedrooms, a 3-piece bathroom, and a separate entrance created by a removable door and wall at the top of the stairsideal for multi-generational living.This home has seen significant updates in 2025, including professional painting throughout, electrical switches and outlets professionally upgraded, and major investment in the utility room. Several windows were replaced in 2024, and a Kohler whole-home generator adds year-round peace of mind.The attached 2-car garage offers direct entry to the home and yard. Bonus features include two sheds, one of which is uniquely designed as an observatory with a retractable roofa dream for stargazers or hobbyists.Situated just minutes from schools, churches, shopping, the Lindsay Farmers Market, and a revitalized downtown, this property offers country space without sacrificing town convenience. A rare find for those seeking flexibility, function, and stunning views! (id:61852)
Open House
This property has open houses!
1:00 pm
Ends at:3:00 pm
Property Details
| MLS® Number | X12291596 |
| Property Type | Single Family |
| Community Name | Ops |
| EquipmentType | Propane Tank |
| Features | Level Lot, Level, Sump Pump, In-law Suite |
| ParkingSpaceTotal | 10 |
| RentalEquipmentType | Propane Tank |
| Structure | Deck, Shed |
| ViewType | View |
Building
| BathroomTotal | 3 |
| BedroomsAboveGround | 3 |
| BedroomsBelowGround | 2 |
| BedroomsTotal | 5 |
| Age | 16 To 30 Years |
| Amenities | Fireplace(s) |
| Appliances | Water Heater, Dishwasher, Dryer, Freezer, Garage Door Opener, Microwave, Hood Fan, Stove, Washer, Window Coverings, Refrigerator |
| ArchitecturalStyle | Bungalow |
| BasementDevelopment | Finished |
| BasementType | Full (finished) |
| ConstructionStyleAttachment | Detached |
| CoolingType | Wall Unit |
| ExteriorFinish | Brick, Vinyl Siding |
| FireplacePresent | Yes |
| FireplaceTotal | 1 |
| FlooringType | Hardwood, Carpeted |
| FoundationType | Block |
| HeatingFuel | Propane |
| HeatingType | Forced Air |
| StoriesTotal | 1 |
| SizeInterior | 1100 - 1500 Sqft |
| Type | House |
| UtilityPower | Generator |
| UtilityWater | Dug Well, Cistern |
Parking
| Attached Garage | |
| Garage |
Land
| Acreage | No |
| Sewer | Septic System |
| SizeDepth | 208 Ft ,3 In |
| SizeFrontage | 208 Ft ,3 In |
| SizeIrregular | 208.3 X 208.3 Ft |
| SizeTotalText | 208.3 X 208.3 Ft|1/2 - 1.99 Acres |
Rooms
| Level | Type | Length | Width | Dimensions |
|---|---|---|---|---|
| Lower Level | Kitchen | 4.76 m | 3.94 m | 4.76 m x 3.94 m |
| Lower Level | Recreational, Games Room | 4.71 m | 4.53 m | 4.71 m x 4.53 m |
| Lower Level | Bedroom 4 | 2.92 m | 3.94 m | 2.92 m x 3.94 m |
| Lower Level | Bedroom 5 | 5.36 m | 3.91 m | 5.36 m x 3.91 m |
| Main Level | Living Room | 3.94 m | 4.93 m | 3.94 m x 4.93 m |
| Main Level | Kitchen | 3.06 m | 3.73 m | 3.06 m x 3.73 m |
| Main Level | Dining Room | 3.19 m | 4.5 m | 3.19 m x 4.5 m |
| Main Level | Primary Bedroom | 3.68 m | 3.69 m | 3.68 m x 3.69 m |
| Main Level | Bedroom 2 | 3.08 m | 2.92 m | 3.08 m x 2.92 m |
| Main Level | Bedroom 3 | 2.87 m | 2.62 m | 2.87 m x 2.62 m |
https://www.realtor.ca/real-estate/28620209/550-angeline-street-n-kawartha-lakes-ops-ops
Interested?
Contact us for more information
Shane Coxworth
Salesperson
75 Brock St. West
Uxbridge, Ontario L9P 1P5
Chris Larmer
Salesperson
75 Brock St. West
Uxbridge, Ontario L9P 1P5
