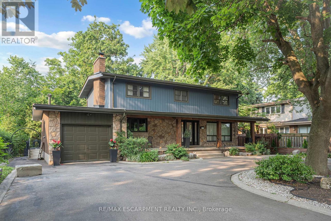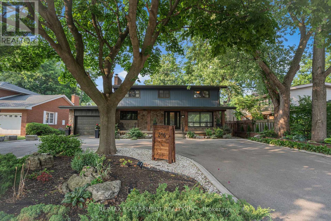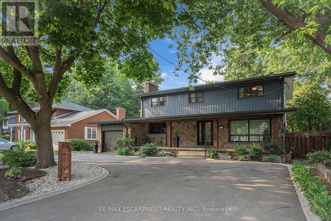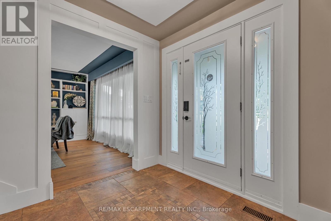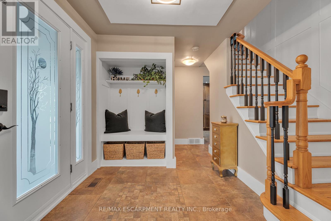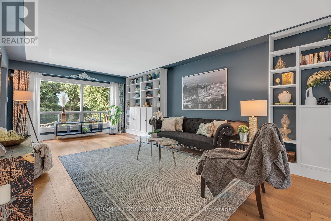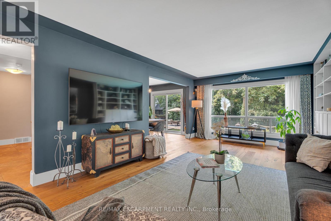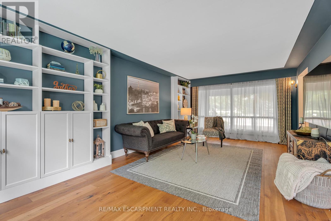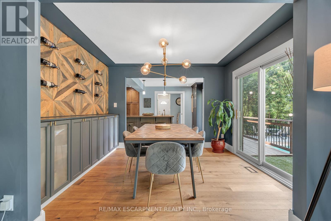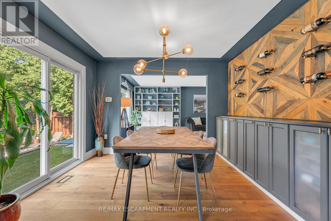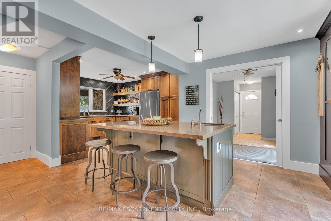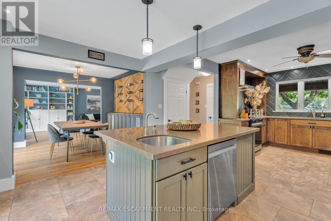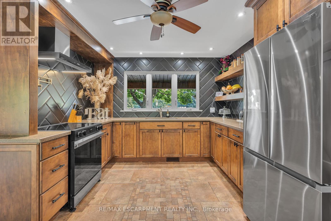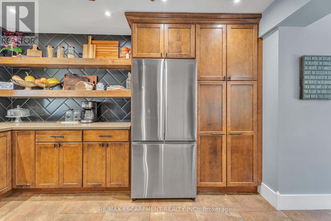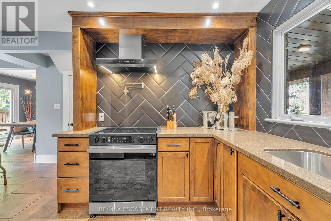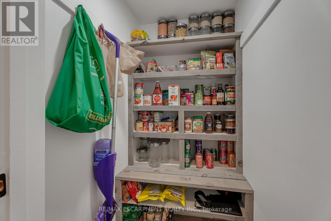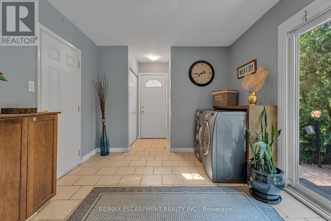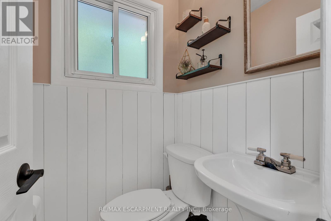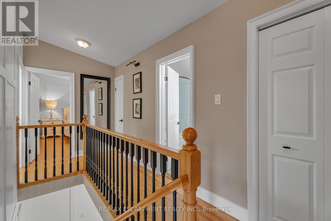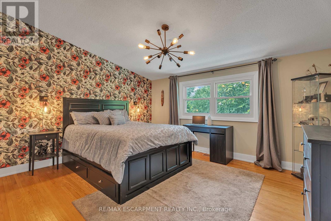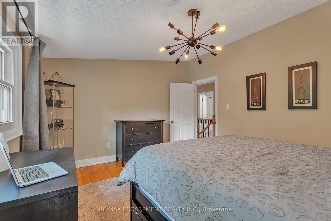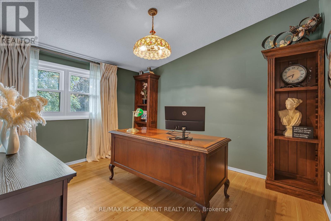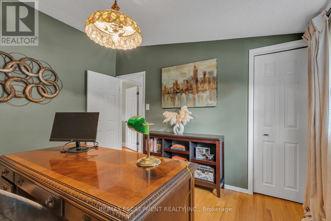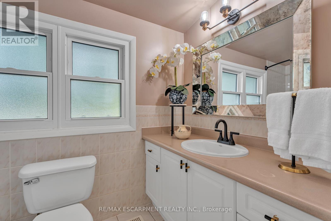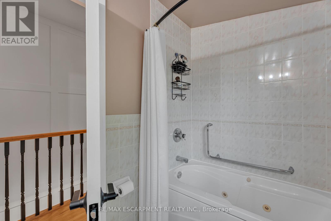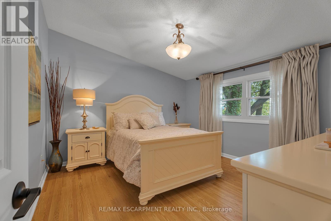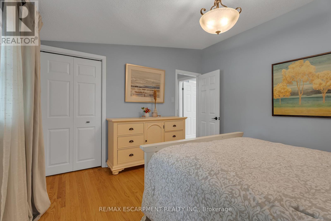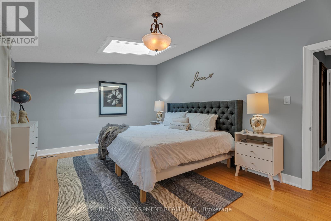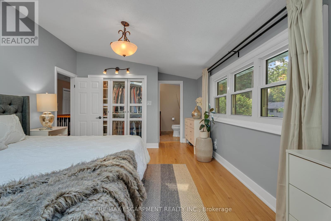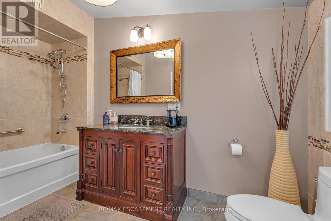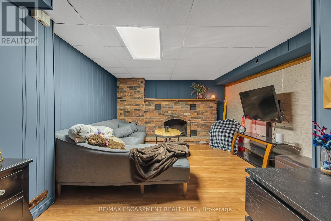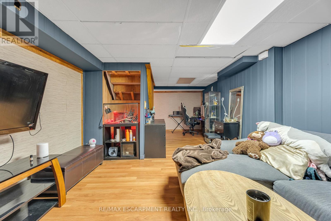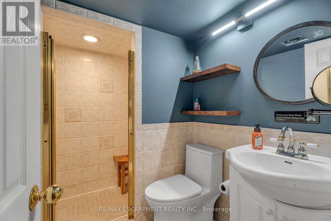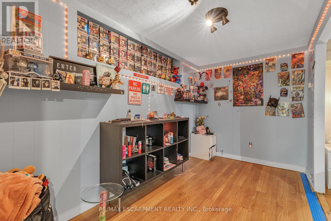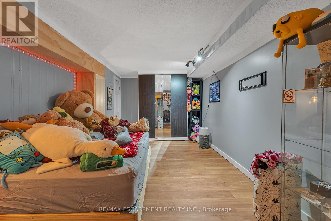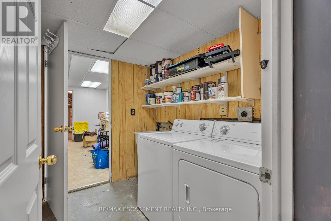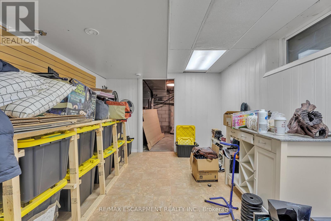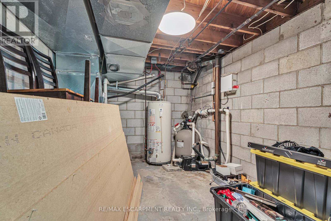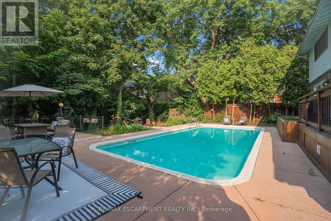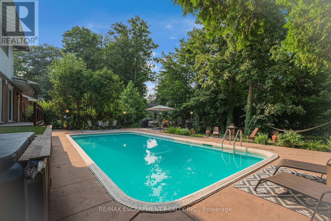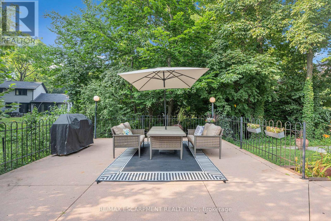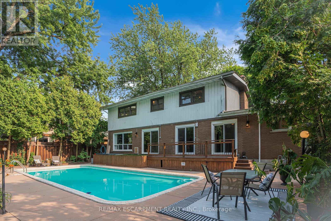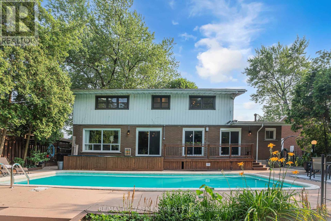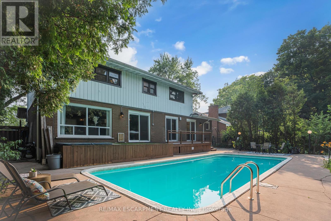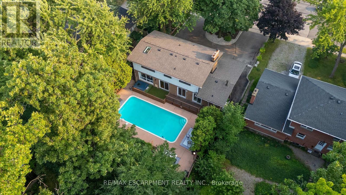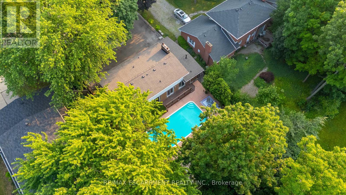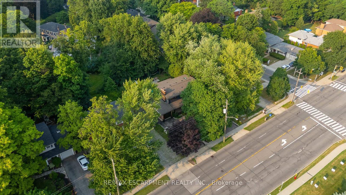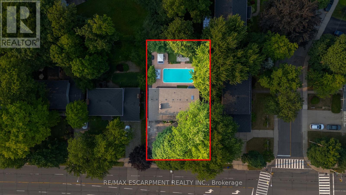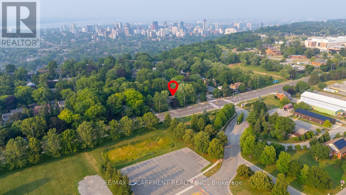316 Fennell Avenue Hamilton, Ontario L9C 1G4
$1,049,900
Experience the perfect blend of style, space, and convenience at 316 Fennell Avenue West. This refreshed 4-bedroom, 3.5 bath two-storey home offers a turnkey lifestyle in a well-connected Hamilton neighbourhood. Inside, youll find a bright, modern kitchen ideal for both everyday living and entertaining featuring updated finishes and an open flow to the dining and living areas. The backyard is a true summer retreat, complete with a large concrete in-ground pool, spacious patio, and plenty of room to relax or host family and friends. Theres room here for everyone to live comfortably! Located within easy reach of: 403, the Linc, mountain accesses, shops of Locke, public transit, and a range of schools, this home is perfectly located for busy families or professionals looking for easy access to the city and beyond. Whether youre working from home, growing a family, or love to entertain this property offers the lifestyle youve been looking for. Shingles, Skylight and Upper Windows approx. 4 years old; Furnace approx. 2 years old. (id:61852)
Property Details
| MLS® Number | X12291372 |
| Property Type | Single Family |
| Community Name | Buchanan |
| AmenitiesNearBy | Park, Place Of Worship, Schools |
| CommunityFeatures | Community Centre |
| ParkingSpaceTotal | 8 |
| PoolType | Inground Pool |
Building
| BathroomTotal | 4 |
| BedroomsAboveGround | 4 |
| BedroomsTotal | 4 |
| Age | 51 To 99 Years |
| Appliances | Dishwasher, Dryer, Stove, Washer, Refrigerator |
| BasementDevelopment | Finished |
| BasementType | Full (finished) |
| ConstructionStyleAttachment | Detached |
| CoolingType | Central Air Conditioning |
| ExteriorFinish | Brick, Steel |
| FireplacePresent | Yes |
| FoundationType | Block |
| HalfBathTotal | 1 |
| HeatingFuel | Natural Gas |
| HeatingType | Forced Air |
| StoriesTotal | 2 |
| SizeInterior | 1500 - 2000 Sqft |
| Type | House |
| UtilityWater | Municipal Water |
Parking
| Attached Garage | |
| Garage |
Land
| Acreage | No |
| LandAmenities | Park, Place Of Worship, Schools |
| Sewer | Sanitary Sewer |
| SizeDepth | 126 Ft ,9 In |
| SizeFrontage | 68 Ft |
| SizeIrregular | 68 X 126.8 Ft |
| SizeTotalText | 68 X 126.8 Ft|under 1/2 Acre |
Rooms
| Level | Type | Length | Width | Dimensions |
|---|---|---|---|---|
| Second Level | Bathroom | Measurements not available | ||
| Second Level | Bathroom | Measurements not available | ||
| Second Level | Primary Bedroom | 5.36 m | 3.56 m | 5.36 m x 3.56 m |
| Second Level | Bedroom | 4.22 m | 3.56 m | 4.22 m x 3.56 m |
| Second Level | Bedroom | 3.71 m | 3.43 m | 3.71 m x 3.43 m |
| Second Level | Bedroom | 2.92 m | 3.43 m | 2.92 m x 3.43 m |
| Basement | Recreational, Games Room | 8.84 m | 3.91 m | 8.84 m x 3.91 m |
| Basement | Bedroom | 3.2 m | 4.8 m | 3.2 m x 4.8 m |
| Basement | Other | 3.58 m | 2.29 m | 3.58 m x 2.29 m |
| Basement | Laundry Room | 2.29 m | 1.93 m | 2.29 m x 1.93 m |
| Basement | Bathroom | Measurements not available | ||
| Basement | Other | 4.17 m | 3.07 m | 4.17 m x 3.07 m |
| Basement | Utility Room | 3.94 m | 3.07 m | 3.94 m x 3.07 m |
| Main Level | Living Room | 3.99 m | 7.24 m | 3.99 m x 7.24 m |
| Main Level | Dining Room | 3.1 m | 3.56 m | 3.1 m x 3.56 m |
| Main Level | Eating Area | 3.96 m | 3.17 m | 3.96 m x 3.17 m |
| Main Level | Kitchen | 3.28 m | 3.91 m | 3.28 m x 3.91 m |
| Main Level | Pantry | 1.22 m | 1.35 m | 1.22 m x 1.35 m |
| Main Level | Bathroom | Measurements not available |
https://www.realtor.ca/real-estate/28619693/316-fennell-avenue-hamilton-buchanan-buchanan
Interested?
Contact us for more information
Paul Makarenko
Salesperson
860 Queenston Rd #4b
Hamilton, Ontario L8G 4A8
