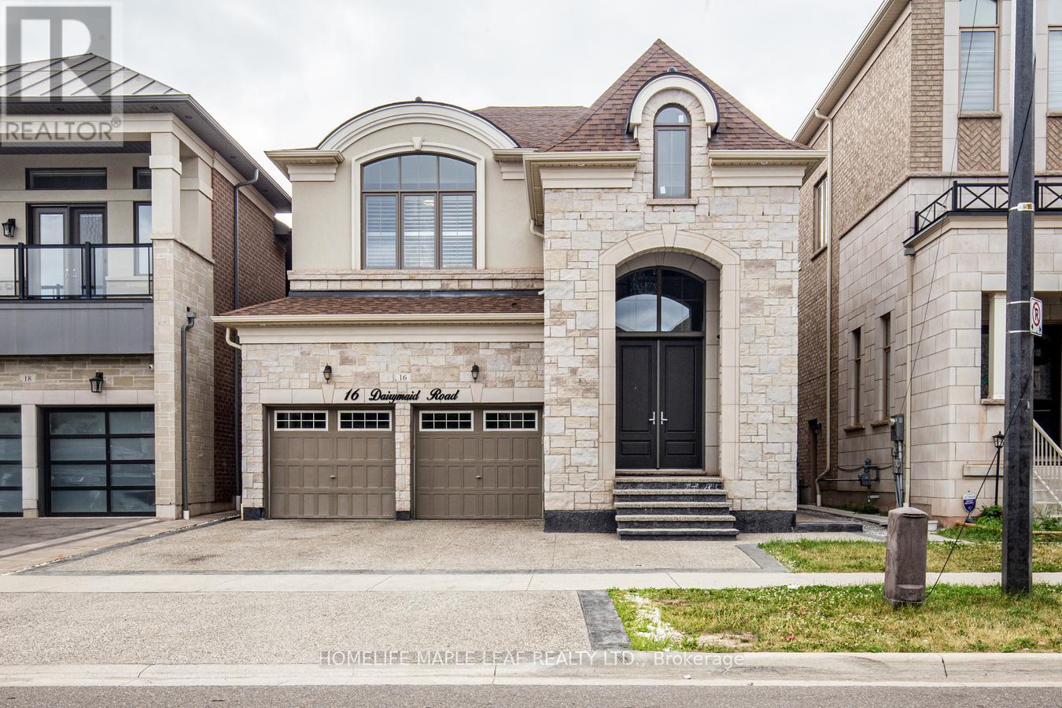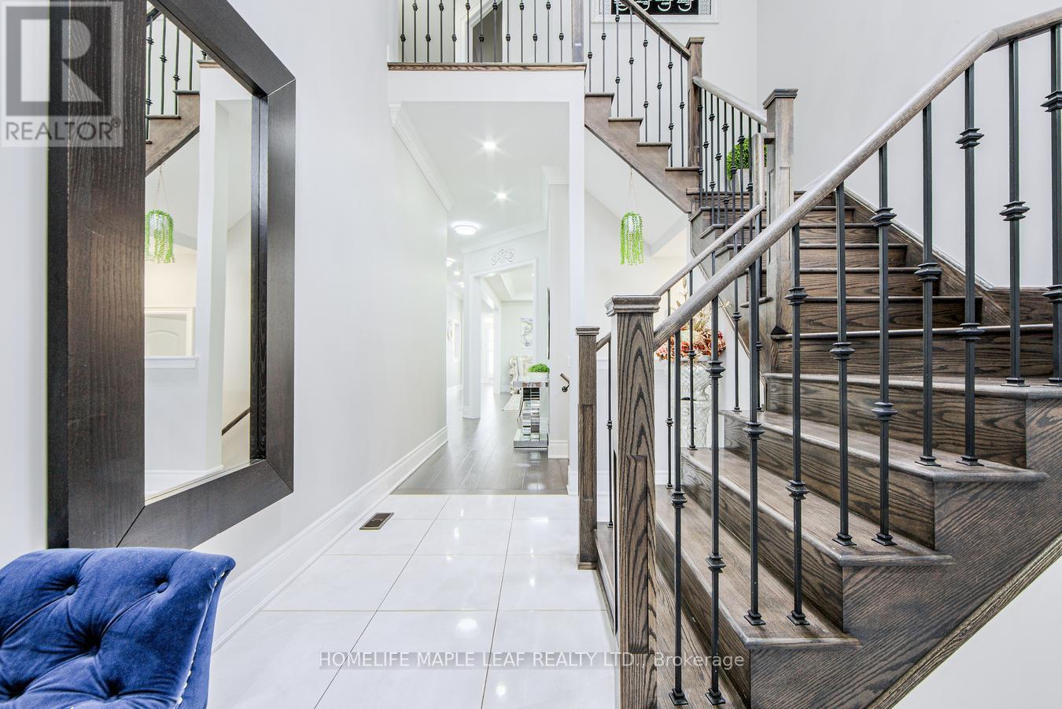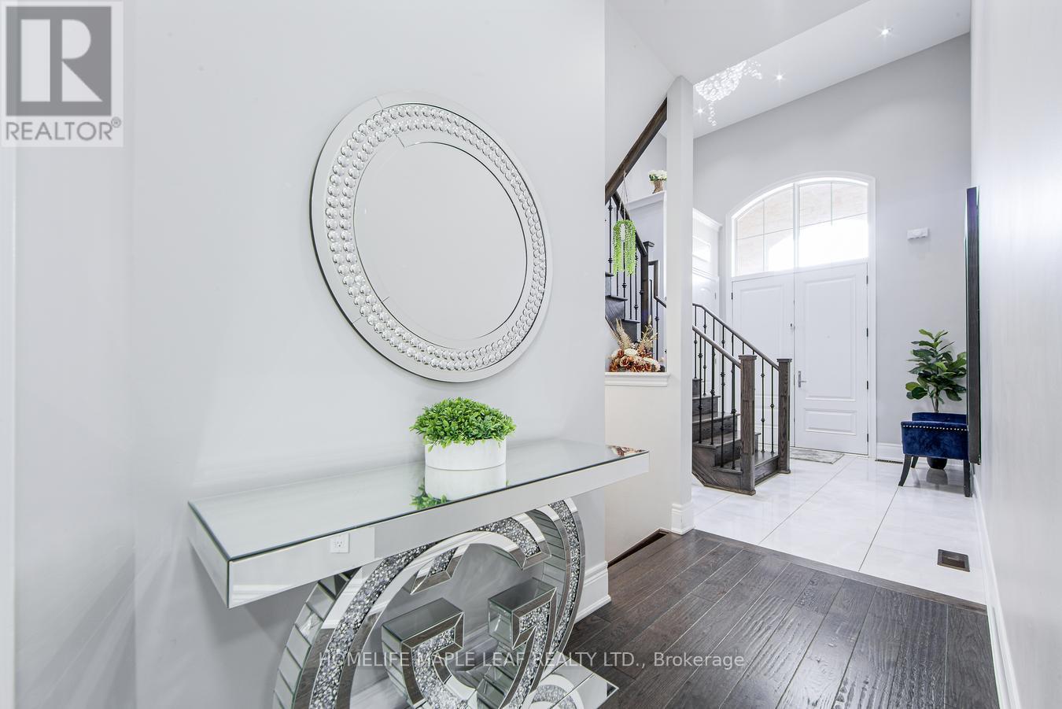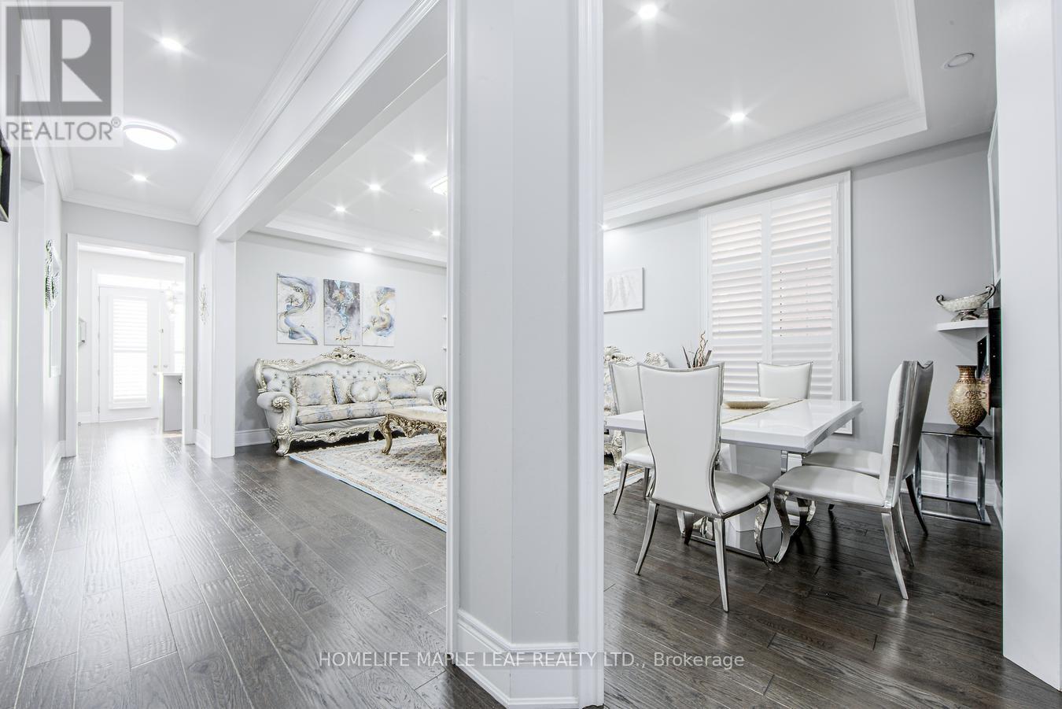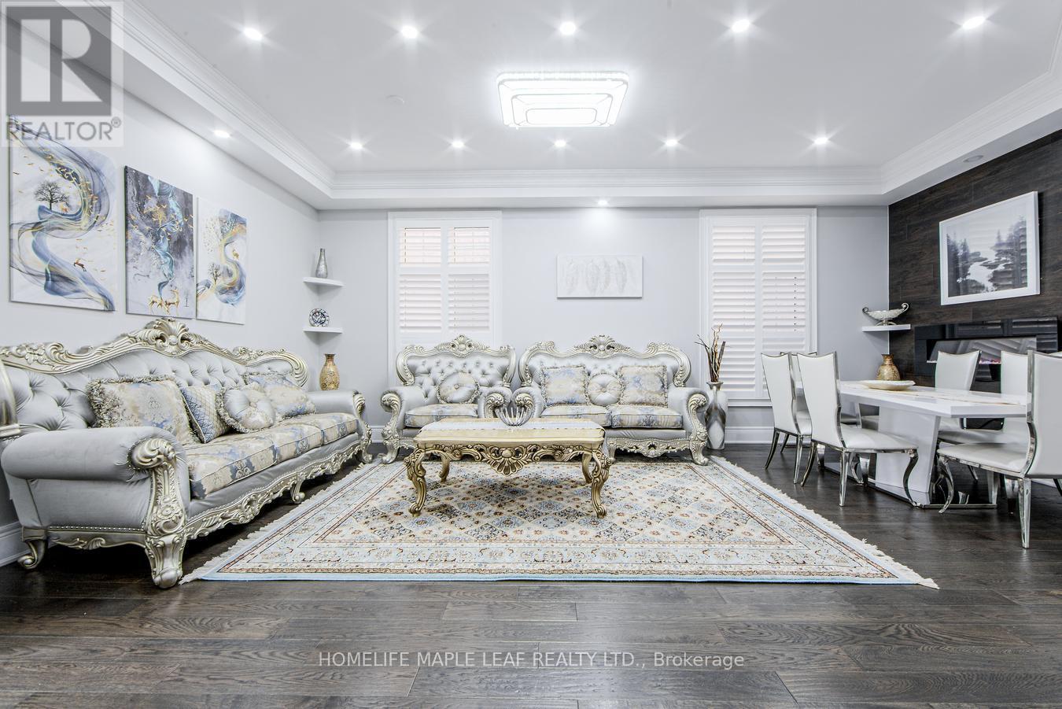16 Dairymaid Road Brampton, Ontario L6X 5P9
$1,789,000
Welcome to 16 Dairymaid Rd, Brampton. One of a kind modern design luxury- 5 bedroom with 3 bedroom finished basement with separate entrance, detached house in prestigious cleave view estates. This upgraded open concept with 10' ceilings on main floor and 9' on 2nd floor and basement. High end Kitchen with stainless steel appliances. Upgraded hardwood throughout property have 2 basements. First basement is 2 Bed, kitchen, Living Room, Laundry, 1 Full washroom rented for $2000 monthly plus 25% utilities. Second basement is one Bed, Living room, full washroom which owner is keeping by himself. All the bedrooms have ensuite baths. This is a rare opportunity to own a stunning, well-maintained home. Must look this opportunity. Please show& Sell..!! (id:61852)
Property Details
| MLS® Number | W12291369 |
| Property Type | Single Family |
| Community Name | Northwest Brampton |
| ParkingSpaceTotal | 6 |
Building
| BathroomTotal | 7 |
| BedroomsAboveGround | 5 |
| BedroomsBelowGround | 3 |
| BedroomsTotal | 8 |
| Age | 6 To 15 Years |
| Appliances | Dishwasher, Dryer, Garage Door Opener, Microwave, Stove, Washer, Refrigerator |
| BasementDevelopment | Finished |
| BasementFeatures | Separate Entrance |
| BasementType | N/a (finished) |
| ConstructionStyleAttachment | Detached |
| CoolingType | Central Air Conditioning |
| ExteriorFinish | Stone, Stucco |
| FireplacePresent | Yes |
| FlooringType | Hardwood |
| FoundationType | Brick |
| HalfBathTotal | 1 |
| HeatingFuel | Natural Gas |
| HeatingType | Forced Air |
| StoriesTotal | 2 |
| SizeInterior | 3000 - 3500 Sqft |
| Type | House |
| UtilityWater | Municipal Water |
Parking
| Garage |
Land
| Acreage | No |
| Sewer | Sanitary Sewer |
| SizeDepth | 105 Ft |
| SizeFrontage | 38 Ft ,1 In |
| SizeIrregular | 38.1 X 105 Ft |
| SizeTotalText | 38.1 X 105 Ft |
Rooms
| Level | Type | Length | Width | Dimensions |
|---|---|---|---|---|
| Second Level | Bedroom 4 | 3.3 m | 3.2 m | 3.3 m x 3.2 m |
| Second Level | Bedroom 5 | 3.3 m | 3.09 m | 3.3 m x 3.09 m |
| Second Level | Primary Bedroom | 5.4 m | 3.8 m | 5.4 m x 3.8 m |
| Second Level | Bedroom 2 | 3.9 m | 3.2 m | 3.9 m x 3.2 m |
| Second Level | Bedroom 3 | 4.2 m | 3.9 m | 4.2 m x 3.9 m |
| Main Level | Living Room | 6.7 m | 3.5 m | 6.7 m x 3.5 m |
| Main Level | Dining Room | 6.7 m | 3.5 m | 6.7 m x 3.5 m |
| Main Level | Kitchen | 4.2 m | 2.3 m | 4.2 m x 2.3 m |
| Main Level | Family Room | 5.1 m | 3.5 m | 5.1 m x 3.5 m |
| Main Level | Eating Area | 3.6 m | 2.7 m | 3.6 m x 2.7 m |
| Main Level | Library | 3.5 m | 2.7 m | 3.5 m x 2.7 m |
| Main Level | Laundry Room | 2.4 m | 2.1 m | 2.4 m x 2.1 m |
Interested?
Contact us for more information
Gursharan Bajwa
Broker
80 Eastern Avenue #3
Brampton, Ontario L6W 1X9
