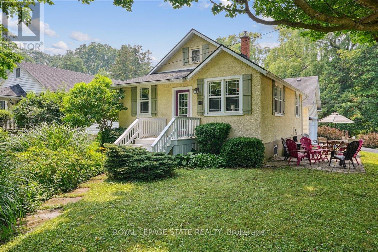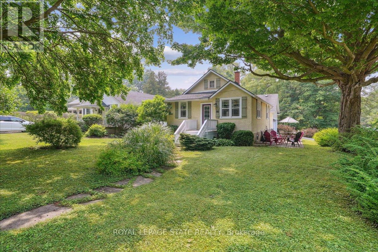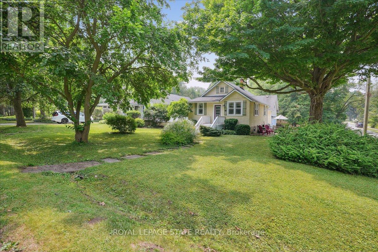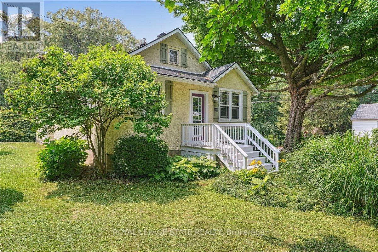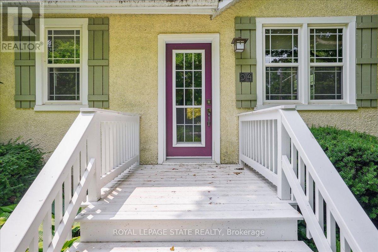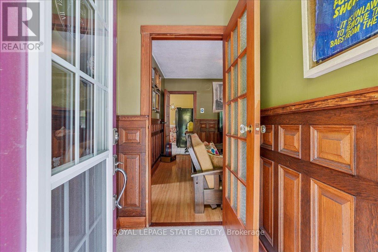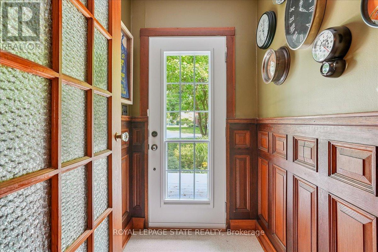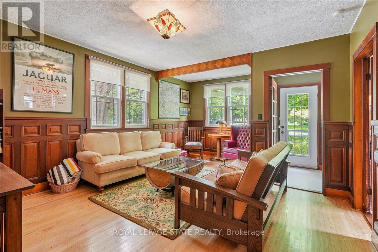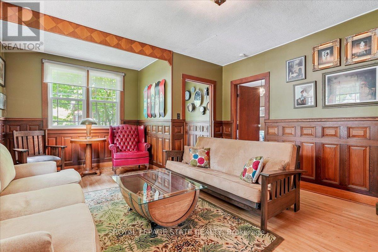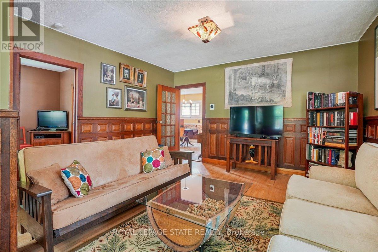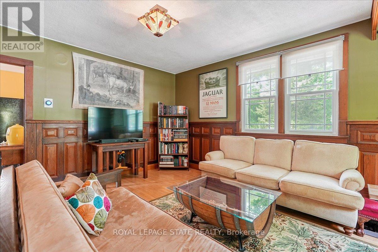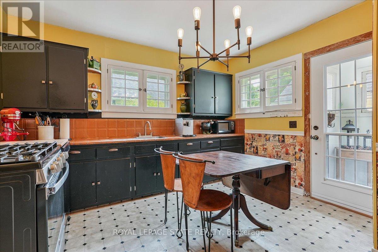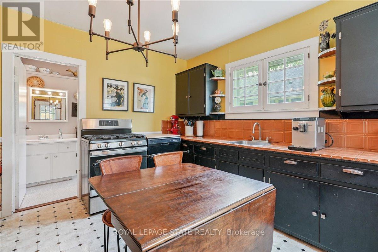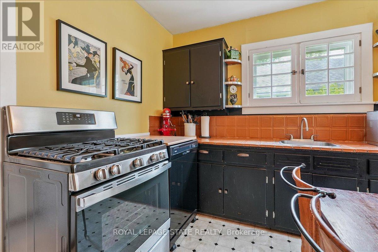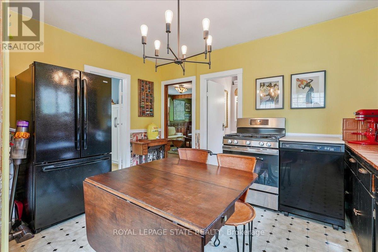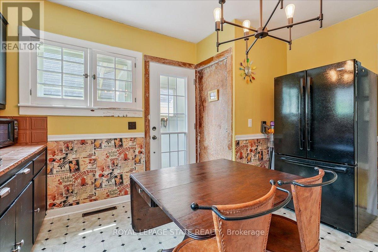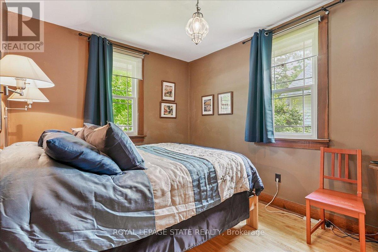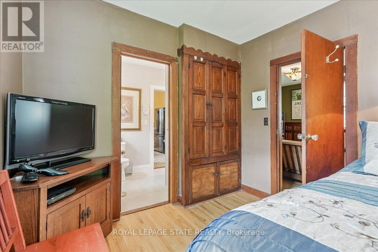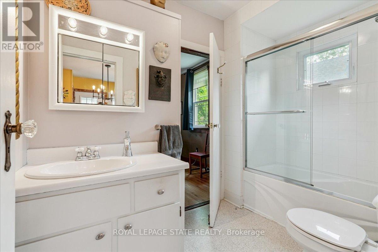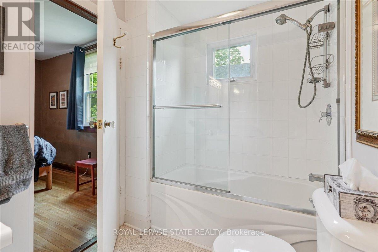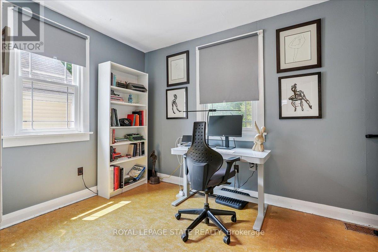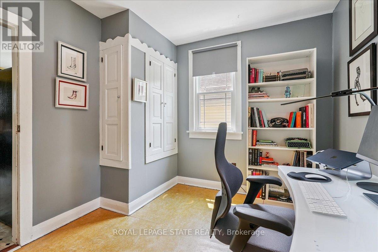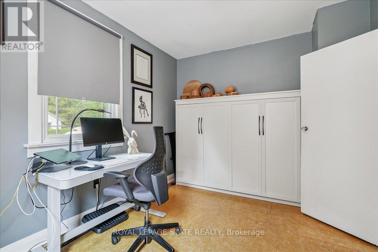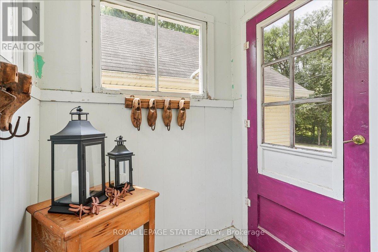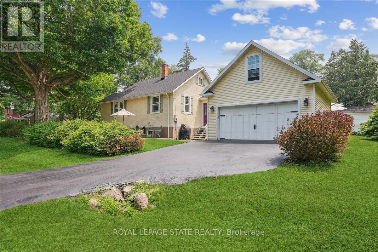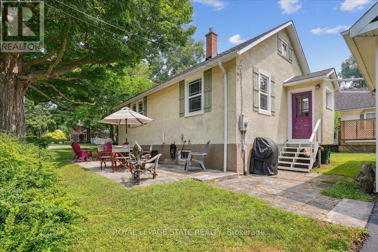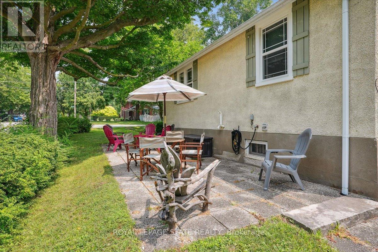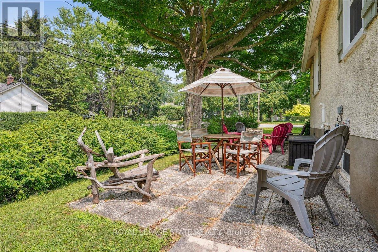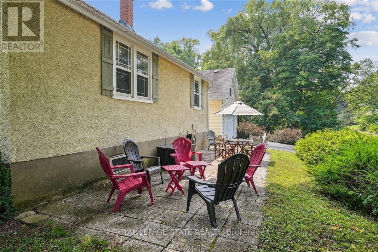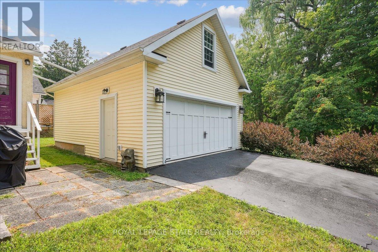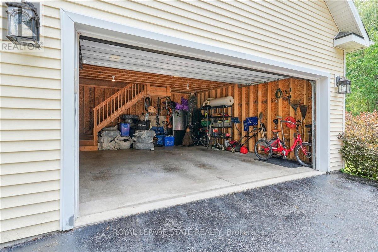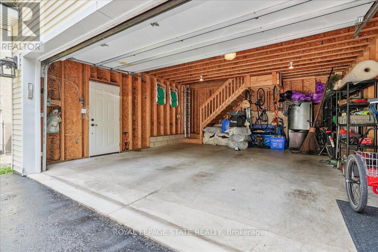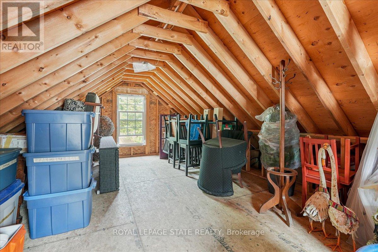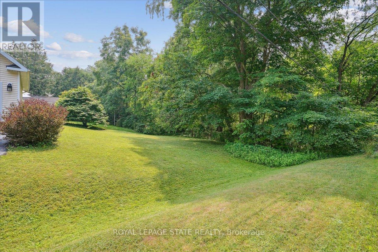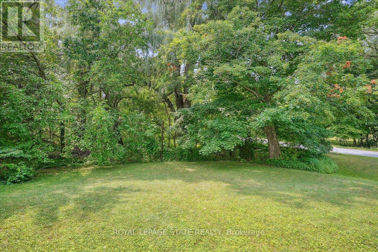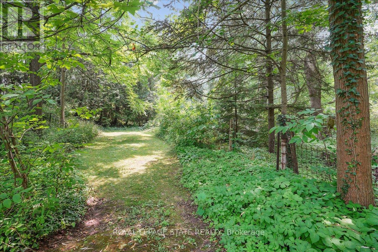94 Centre Street Niagara-On-The-Lake, Ontario L0S 1J0
$924,900
Charming 2-bedroom Craftsman bungalow on a desirable corner lot just three blocks from Queen Street in the heart of Old Town Niagara-on-the-Lake. This beautifully maintained home sits on a mature ravine lot and combines a rare blend of character and potential. Featuring original pine hardwood floors, custom cherry wood wainscoting, and a bright eat-in kitchen, the home is filled with warmth and natural light. A standout feature is the detached double car garage, complete with a full loft and electrical service, ideal for a studio, workshop, or future guest suite. Take advantage of a walkable lifestyle with nearby shops, restaurants, the Shaw Festival Theatre, parks, and waterfront paths. Whether you're looking for a full-time residence, weekend retreat, or investment opportunity, 94 Centre Street provides timeless charm in one of Niagara's most sought-after neighbourhoods. (id:61852)
Property Details
| MLS® Number | X12290901 |
| Property Type | Single Family |
| Community Name | 101 - Town |
| AmenitiesNearBy | Beach, Golf Nearby, Hospital |
| EquipmentType | Water Heater, Water Heater - Tankless |
| Features | Conservation/green Belt, Carpet Free |
| ParkingSpaceTotal | 5 |
| RentalEquipmentType | Water Heater, Water Heater - Tankless |
Building
| BathroomTotal | 1 |
| BedroomsAboveGround | 2 |
| BedroomsTotal | 2 |
| Age | 51 To 99 Years |
| Appliances | Garage Door Opener Remote(s), Water Heater - Tankless, Dishwasher, Stove, Refrigerator |
| ArchitecturalStyle | Bungalow |
| BasementDevelopment | Unfinished |
| BasementType | Partial (unfinished) |
| ConstructionStyleAttachment | Detached |
| CoolingType | Central Air Conditioning |
| ExteriorFinish | Stucco |
| FoundationType | Block |
| HeatingFuel | Natural Gas |
| HeatingType | Forced Air |
| StoriesTotal | 1 |
| SizeInterior | 700 - 1100 Sqft |
| Type | House |
| UtilityWater | Municipal Water |
Parking
| Detached Garage | |
| Garage |
Land
| Acreage | No |
| LandAmenities | Beach, Golf Nearby, Hospital |
| Sewer | Sanitary Sewer |
| SizeDepth | 158 Ft ,3 In |
| SizeFrontage | 50 Ft |
| SizeIrregular | 50 X 158.3 Ft |
| SizeTotalText | 50 X 158.3 Ft|under 1/2 Acre |
| ZoningDescription | R1 |
Rooms
| Level | Type | Length | Width | Dimensions |
|---|---|---|---|---|
| Basement | Other | 6.87 m | 4.39 m | 6.87 m x 4.39 m |
| Main Level | Foyer | 1.52 m | 1.55 m | 1.52 m x 1.55 m |
| Main Level | Living Room | 3.99 m | 5.66 m | 3.99 m x 5.66 m |
| Main Level | Kitchen | 3.96 m | 3.77 m | 3.96 m x 3.77 m |
| Main Level | Bedroom | 2.81 m | 3.77 m | 2.81 m x 3.77 m |
| Main Level | Bedroom | 2.78 m | 4.07 m | 2.78 m x 4.07 m |
| Main Level | Bathroom | 2.78 m | 1.91 m | 2.78 m x 1.91 m |
https://www.realtor.ca/real-estate/28618510/94-centre-street-niagara-on-the-lake-town-101-town
Interested?
Contact us for more information
Mike Heddle
Broker
987 Rymal Rd Unit 100
Hamilton, Ontario L8W 3M2

