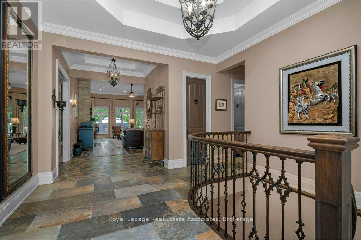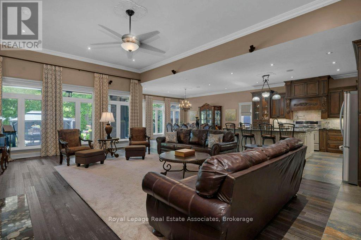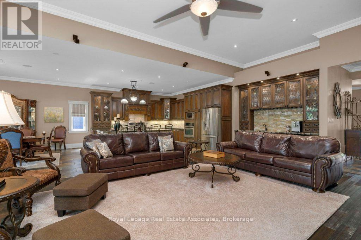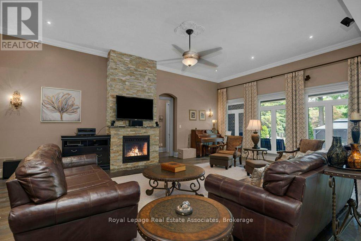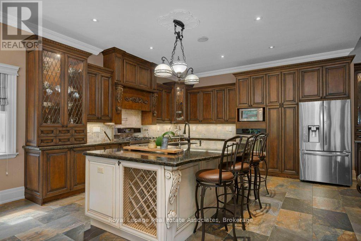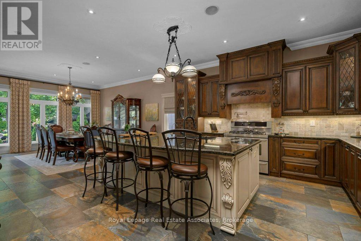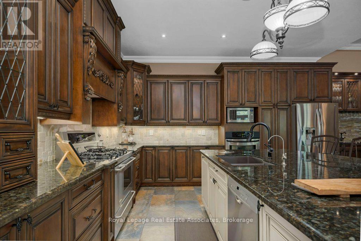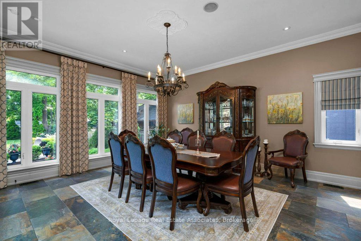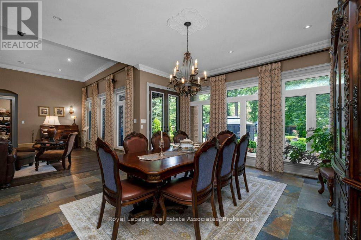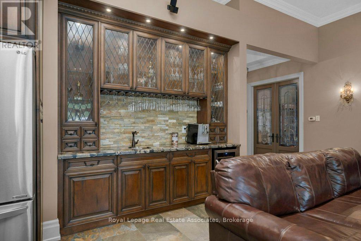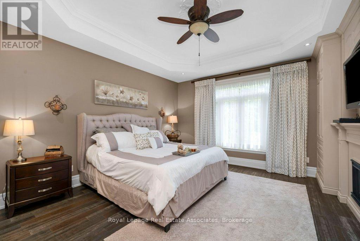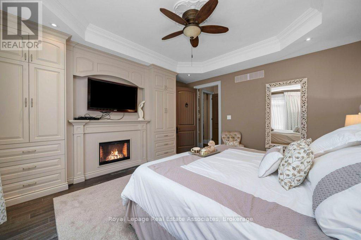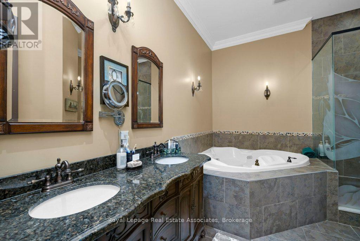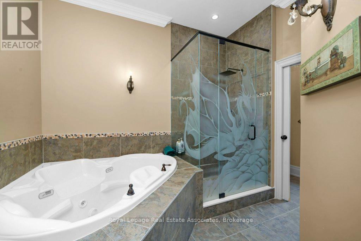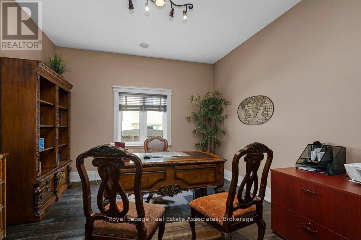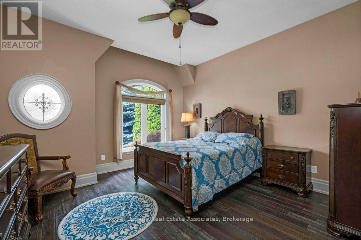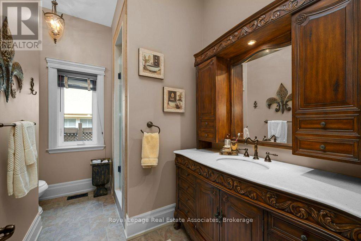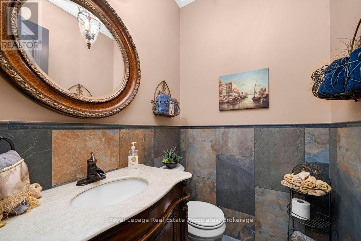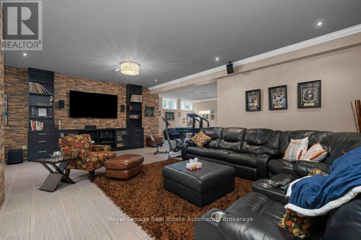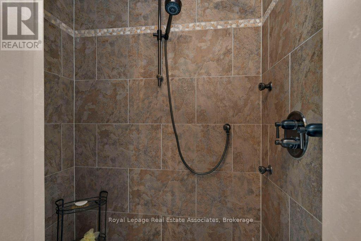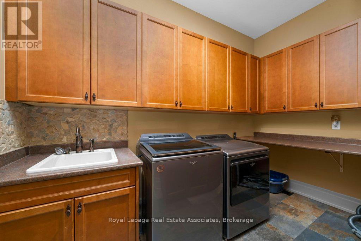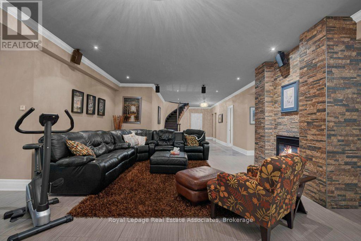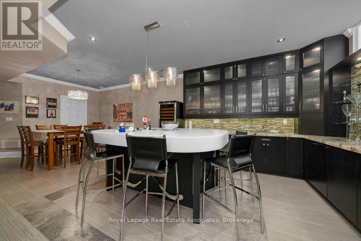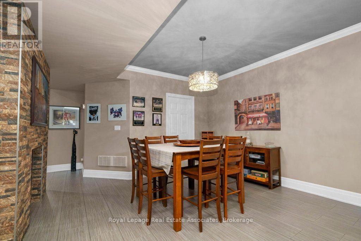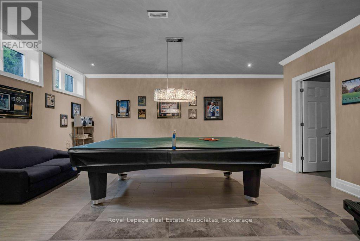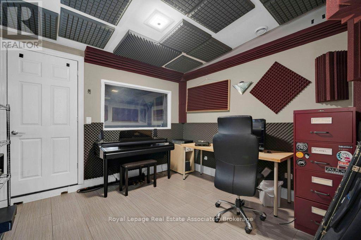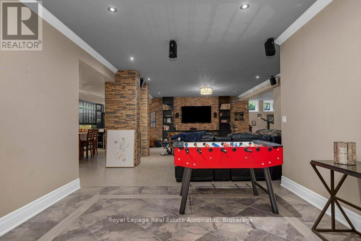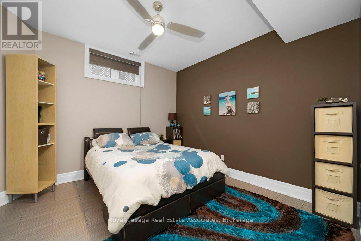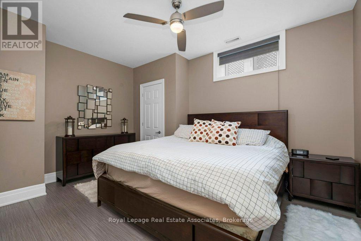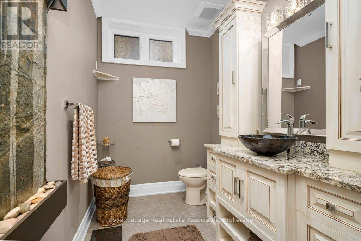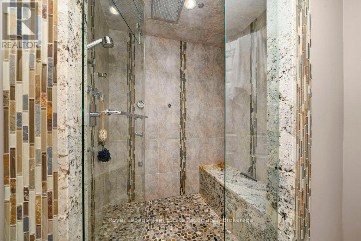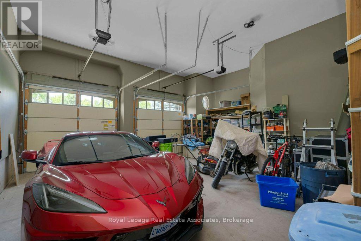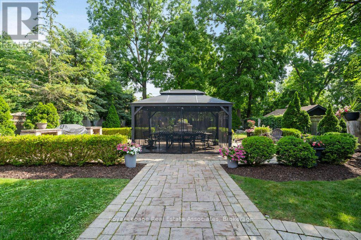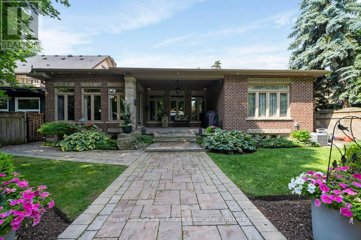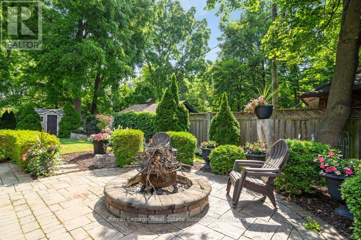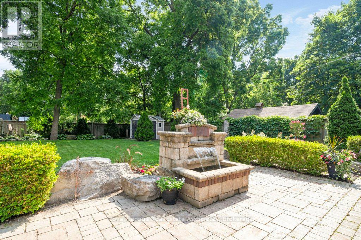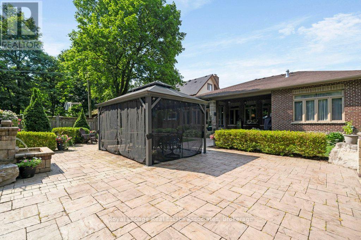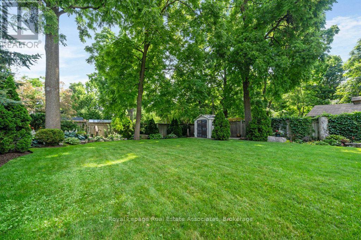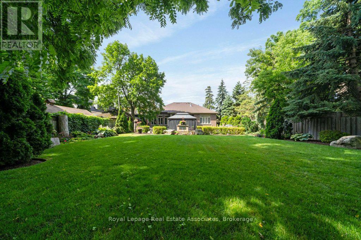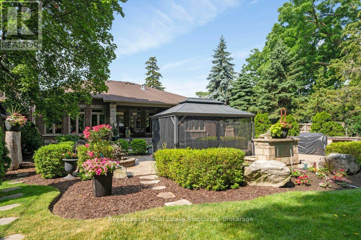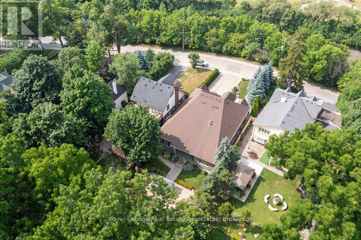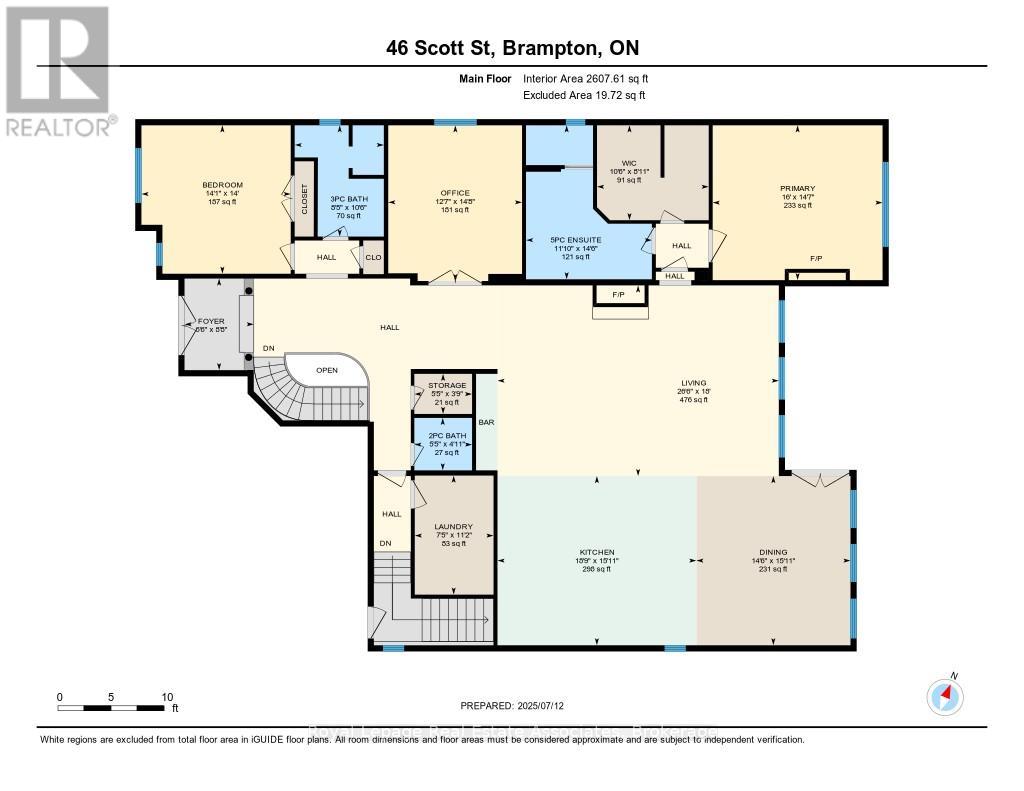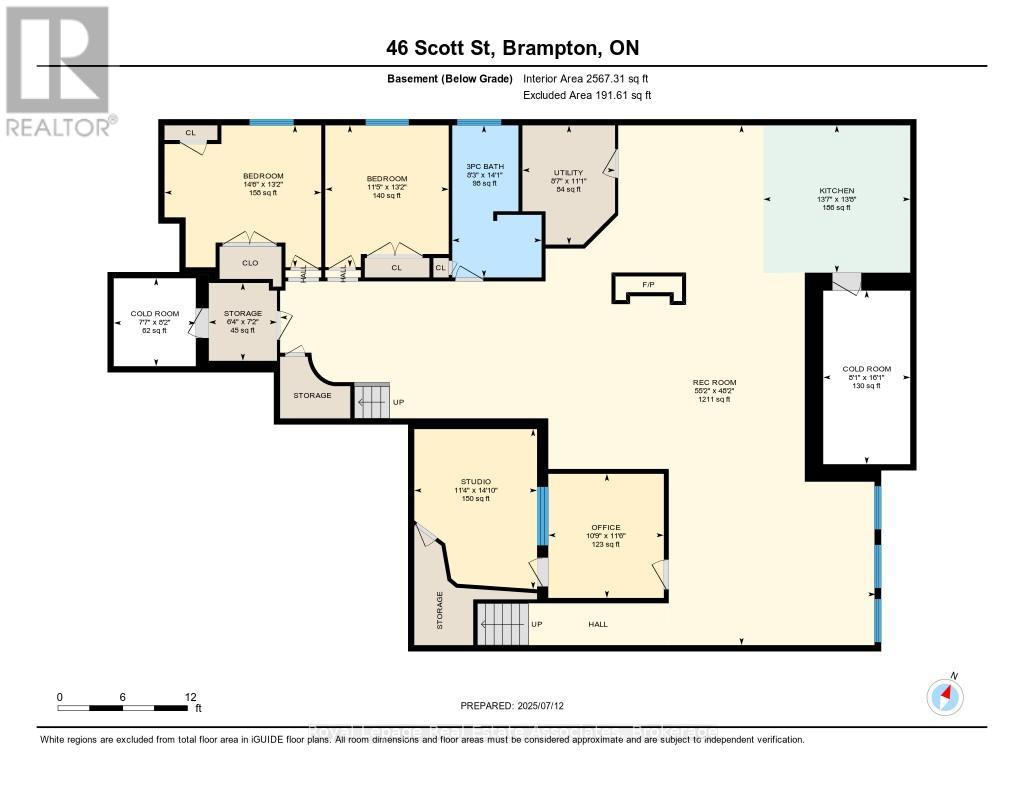46 Scott Street Brampton, Ontario L6V 1S2
$2,695,900
Welcome to 46 Scott Street a truly exceptional custom bungalow designed with care, craftsmanship, and every detail thoughtfully considered. The open-concept main floor features a stunning chefs kitchen with granite island, double sink, two ovens, 5-burner gas range, pasta pot filler, water filtration, pot lights, built-in speakers, and wine fridge all flowing into a spacious great room with 12' ceilings, stone gas fireplace, surround sound, and custom blinds. The dining area opens directly to your private backyard oasis. The primary suite is a true retreat with a luxurious 5-piece ensuite: Jacuzzi tub, large shower with rain head and body sprays, crystal chandelier, electric fireplace, walk-in closet, and custom built-ins. A generous office, second bedroom, and large laundry room with sink, stone backsplash, folding table, and ample storage complete the main floor. Enjoy the quiet of solid 8' soundproof doors and 10" walls throughout. The fully finished basement features 9' ceilings, heated floors, custom oak kitchen with Corian island, top-quality appliances, rec room with two-sided stone gas fireplace, games area, two large bedrooms, and a spa-like 3-piece bathroom with steam sauna, rain shower, body sprays, and light-up wall fountain. Also includes 2 soundproof studio rooms and 2 cold storage areas. The oversized garage is ideal for car enthusiasts, offering lift height, custom shelving, inside access, two garage door openers, and finished walls. The backyard offers privacy with mature trees, irrigation system, 12x12 gazebo, gas BBQ hookup, shed, covered porch, and a peaceful stone waterfall. Additional features: 2x6 construction, stone and brick exterior, high-efficiency furnace, RO system, water softener, on-demand water heater with backup tank, security system, dimmable lighting, two staircases, and expansive windows overlooking landscaped gardens. This one-of-a-kind home is a must-see built with top-tier quality, comfort, and timeless style. (id:61852)
Property Details
| MLS® Number | W12291001 |
| Property Type | Single Family |
| Community Name | Downtown Brampton |
| AmenitiesNearBy | Hospital, Public Transit |
| Features | Level Lot, Gazebo, Sauna |
| ParkingSpaceTotal | 8 |
| Structure | Shed |
Building
| BathroomTotal | 4 |
| BedroomsAboveGround | 3 |
| BedroomsBelowGround | 2 |
| BedroomsTotal | 5 |
| Amenities | Fireplace(s) |
| Appliances | Oven - Built-in, Central Vacuum, Water Heater - Tankless, Water Heater, Water Softener, Garage Door Opener Remote(s), Water Purifier |
| ArchitecturalStyle | Bungalow |
| BasementDevelopment | Finished |
| BasementType | Full (finished) |
| ConstructionStyleAttachment | Detached |
| CoolingType | Central Air Conditioning |
| ExteriorFinish | Brick, Stone |
| FireProtection | Alarm System, Security System, Smoke Detectors |
| FireplacePresent | Yes |
| FireplaceTotal | 3 |
| FlooringType | Ceramic, Bamboo |
| FoundationType | Poured Concrete |
| HalfBathTotal | 1 |
| HeatingFuel | Natural Gas |
| HeatingType | Forced Air |
| StoriesTotal | 1 |
| SizeInterior | 2500 - 3000 Sqft |
| Type | House |
| UtilityWater | Municipal Water |
Parking
| Attached Garage | |
| Garage |
Land
| Acreage | No |
| FenceType | Fully Fenced, Fenced Yard |
| LandAmenities | Hospital, Public Transit |
| Sewer | Sanitary Sewer |
| SizeDepth | 224 Ft ,7 In |
| SizeFrontage | 59 Ft ,3 In |
| SizeIrregular | 59.3 X 224.6 Ft |
| SizeTotalText | 59.3 X 224.6 Ft |
| ZoningDescription | R1b |
Rooms
| Level | Type | Length | Width | Dimensions |
|---|---|---|---|---|
| Lower Level | Recreational, Games Room | 16.82 m | 13.78 m | 16.82 m x 13.78 m |
| Lower Level | Study | 4.3 m | 3.47 m | 4.3 m x 3.47 m |
| Lower Level | Office | 3.54 m | 3.32 m | 3.54 m x 3.32 m |
| Lower Level | Utility Room | 3.38 m | 1.74 m | 3.38 m x 1.74 m |
| Lower Level | Bedroom 4 | 4.45 m | 4.02 m | 4.45 m x 4.02 m |
| Lower Level | Kitchen | 4.21 m | 4.18 m | 4.21 m x 4.18 m |
| Lower Level | Bedroom 5 | 4.02 m | 3.51 m | 4.02 m x 3.51 m |
| Main Level | Foyer | 1.52 m | 1.52 m | 1.52 m x 1.52 m |
| Main Level | Kitchen | 4.84 m | 4.61 m | 4.84 m x 4.61 m |
| Main Level | Laundry Room | 3.41 m | 2.29 m | 3.41 m x 2.29 m |
| Main Level | Great Room | 8.11 m | 4.57 m | 8.11 m x 4.57 m |
| Main Level | Dining Room | 4.51 m | 4.79 m | 4.51 m x 4.79 m |
| Main Level | Primary Bedroom | 4.88 m | 4.48 m | 4.88 m x 4.48 m |
| Main Level | Bedroom 2 | 4.3 m | 4.27 m | 4.3 m x 4.27 m |
| Main Level | Bedroom 3 | 4.27 m | 4.02 m | 4.27 m x 4.02 m |
Interested?
Contact us for more information
Brent Presswood
Salesperson
521 Main Street
Georgetown, Ontario L7G 3T1
Angela Meyer
Salesperson
521 Main Street
Georgetown, Ontario L7G 3T1





