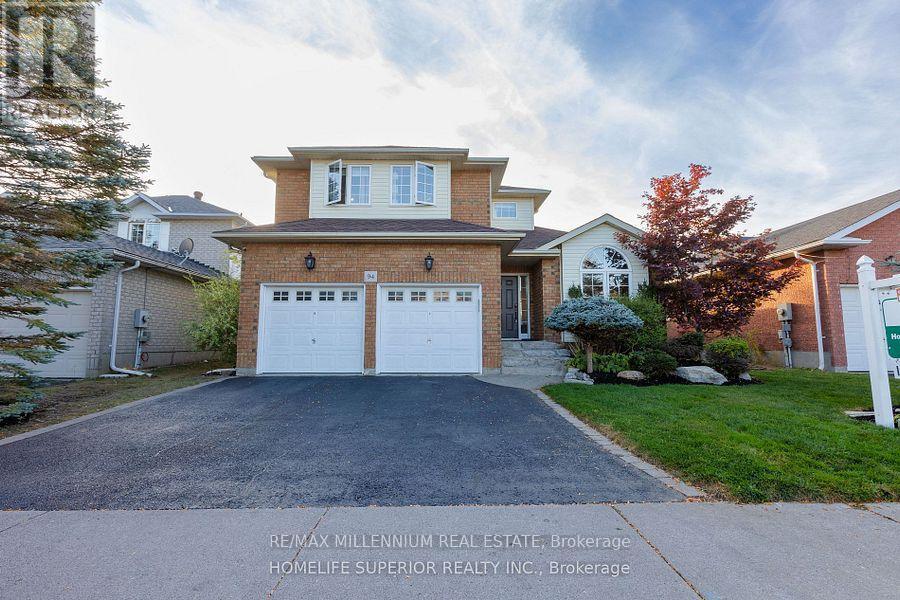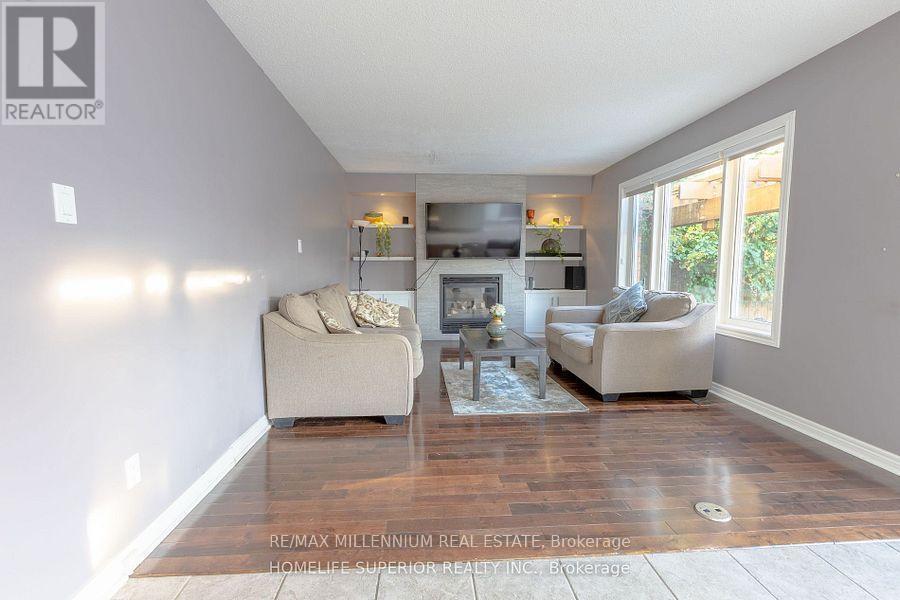94 Niagara Drive N Oshawa, Ontario L1G 8A5
$899,000
94 Niagara Drive Stylish Home with In-Law Suite Potential in North Oshawa!Welcome to this beautifully maintained 3+2 bedroom, 4 bathroom home in one of Oshawa's most sought-after family neighbourhoods - just steps from Durham College and Ontario Tech University(UOIT). Designed for comfort and functionality, this home features a bright open-concept main floor with a center island and breakfast bar overlooking the family room, perfect for entertaining and everyday living. The professionally finished basement includes its own kitchen, bedroom, office, full bath, and rec room - ideal as an in-law suite or private space for extended family. Key Features & Highlights: Open-concept layout with seamless flow Kitchen with center island & breakfast barMain floor laundry and direct garage entry to basementSpacious primary bedroom with ensuite & walk-in closetProfessionally finished basement with kitchen, rec room, 3-pc bath, office & bedroom In-law suite potential - perfect for multi-generational living Beautifully landscaped front & backyard for relaxing & entertaining Unbeatable Location: Minutes from Durham College & UOIT - great for families or investors Close to parks, schools, shopping, public transit & Hwy 407 Located in a quiet, family-friendly neighbourhood surrounded by nature This home checks every box - stylish, functional, and loaded with value. Whether you're upsizing or investing, 94 Niagara Drive is the complete package. (id:61852)
Property Details
| MLS® Number | E12289050 |
| Property Type | Single Family |
| Community Name | Samac |
| AmenitiesNearBy | Public Transit, Schools |
| Features | In-law Suite |
| ParkingSpaceTotal | 4 |
Building
| BathroomTotal | 4 |
| BedroomsAboveGround | 3 |
| BedroomsBelowGround | 2 |
| BedroomsTotal | 5 |
| Amenities | Fireplace(s) |
| Appliances | Water Heater, Water Meter, Alarm System, Dishwasher, Dryer, Garage Door Opener, Stove, Washer, Window Coverings, Refrigerator |
| BasementDevelopment | Finished |
| BasementFeatures | Apartment In Basement |
| BasementType | N/a (finished) |
| ConstructionStyleAttachment | Detached |
| CoolingType | Central Air Conditioning |
| ExteriorFinish | Brick |
| FireplacePresent | Yes |
| FireplaceTotal | 2 |
| FlooringType | Carpeted, Laminate, Ceramic, Hardwood |
| HalfBathTotal | 1 |
| HeatingFuel | Natural Gas |
| HeatingType | Forced Air |
| StoriesTotal | 2 |
| SizeInterior | 2000 - 2500 Sqft |
| Type | House |
| UtilityWater | Municipal Water |
Parking
| Attached Garage | |
| Garage |
Land
| Acreage | No |
| LandAmenities | Public Transit, Schools |
| Sewer | Sanitary Sewer |
| SizeDepth | 105 Ft |
| SizeFrontage | 47 Ft ,7 In |
| SizeIrregular | 47.6 X 105 Ft |
| SizeTotalText | 47.6 X 105 Ft |
Rooms
| Level | Type | Length | Width | Dimensions |
|---|---|---|---|---|
| Second Level | Bedroom 2 | 5.96 m | 4.91 m | 5.96 m x 4.91 m |
| Second Level | Bedroom 3 | 2.92 m | 4.63 m | 2.92 m x 4.63 m |
| Basement | Bedroom 4 | 4.16 m | 2.88 m | 4.16 m x 2.88 m |
| Basement | Recreational, Games Room | 7.54 m | 6.74 m | 7.54 m x 6.74 m |
| Basement | Office | 2.88 m | 1.49 m | 2.88 m x 1.49 m |
| Ground Level | Kitchen | 4.63 m | 5.63 m | 4.63 m x 5.63 m |
| Ground Level | Living Room | 4.09 m | 3.05 m | 4.09 m x 3.05 m |
| Ground Level | Family Room | 4.81 m | 3.62 m | 4.81 m x 3.62 m |
| Ground Level | Laundry Room | 2.1 m | 3.31 m | 2.1 m x 3.31 m |
https://www.realtor.ca/real-estate/28614397/94-niagara-drive-n-oshawa-samac-samac
Interested?
Contact us for more information
Marc Singh
Salesperson
81 Zenway Blvd #25
Woodbridge, Ontario L4H 0S5


















