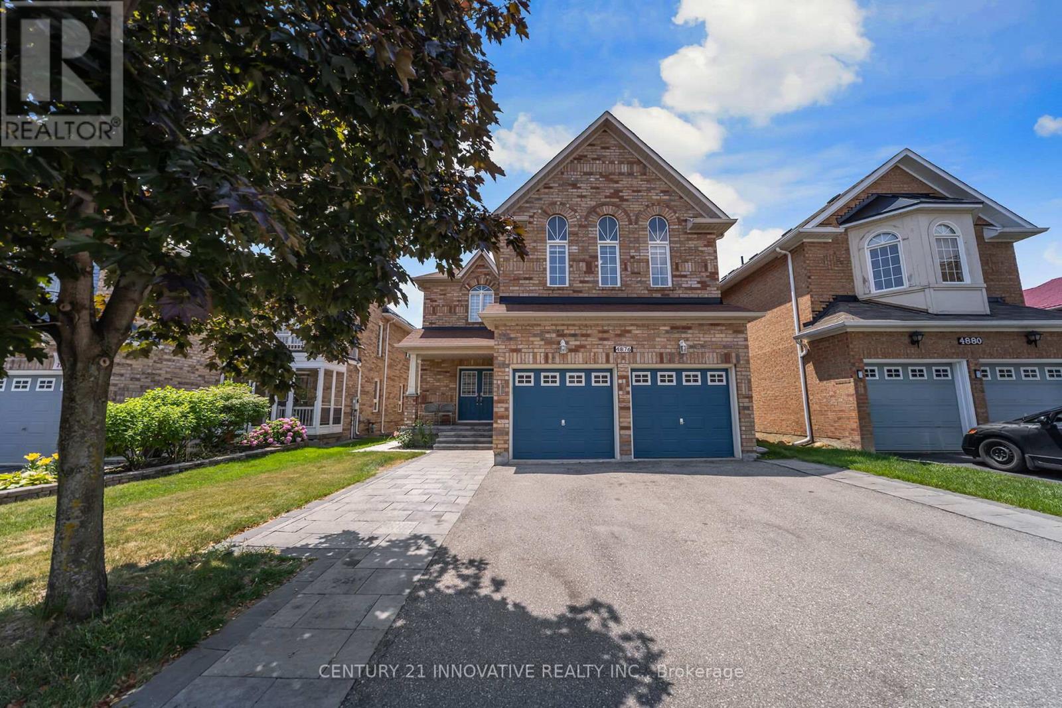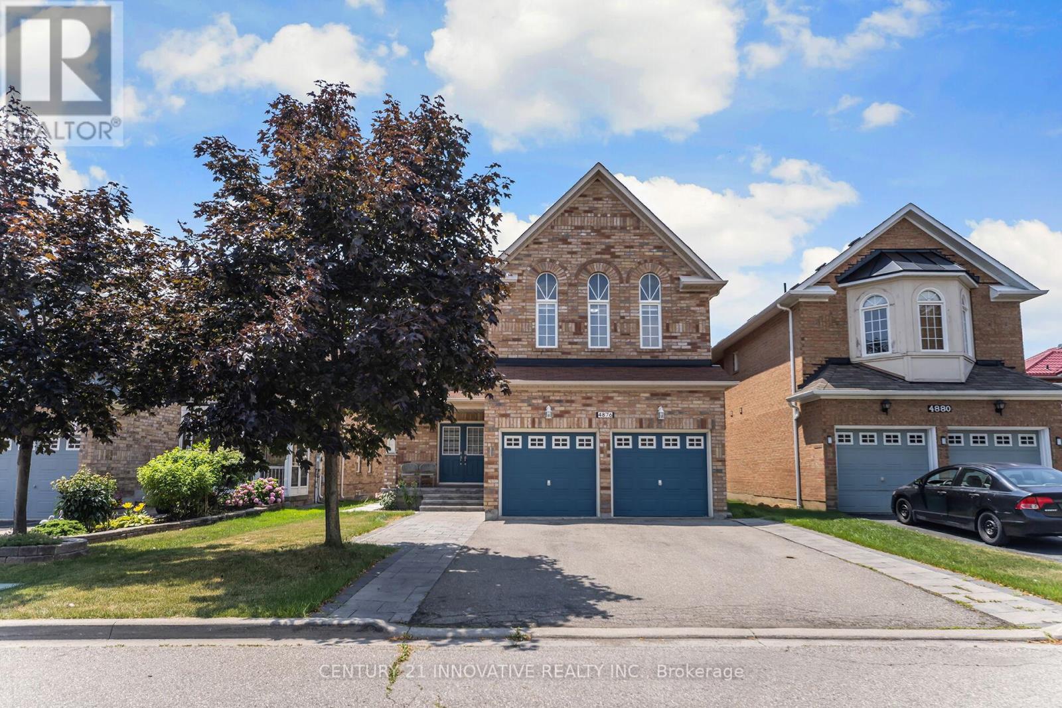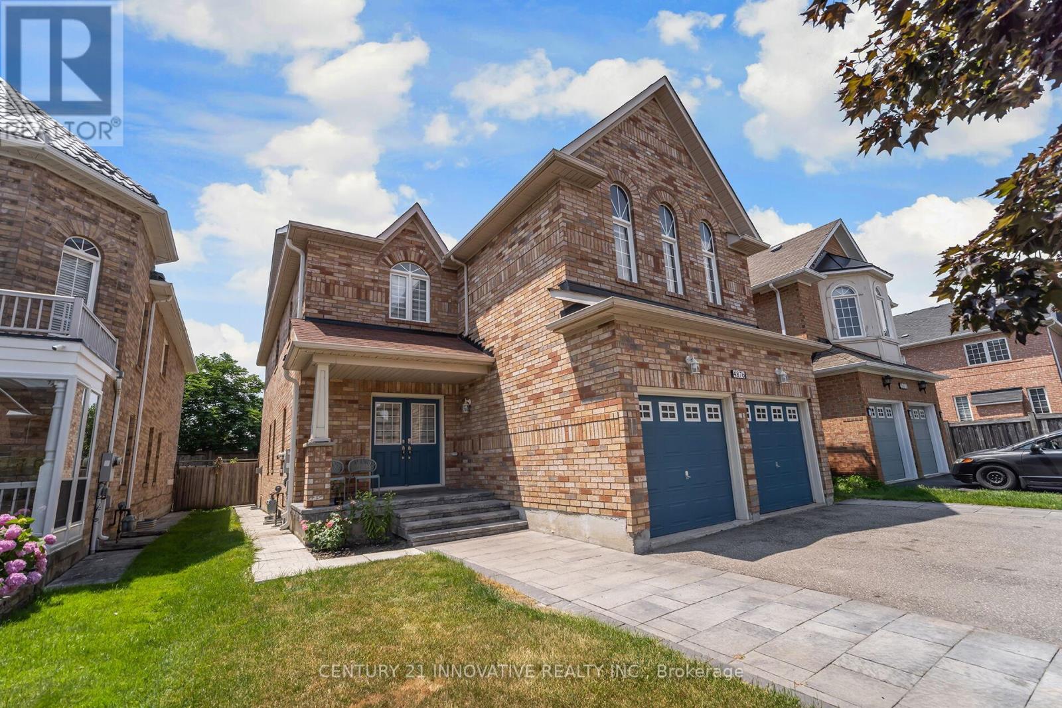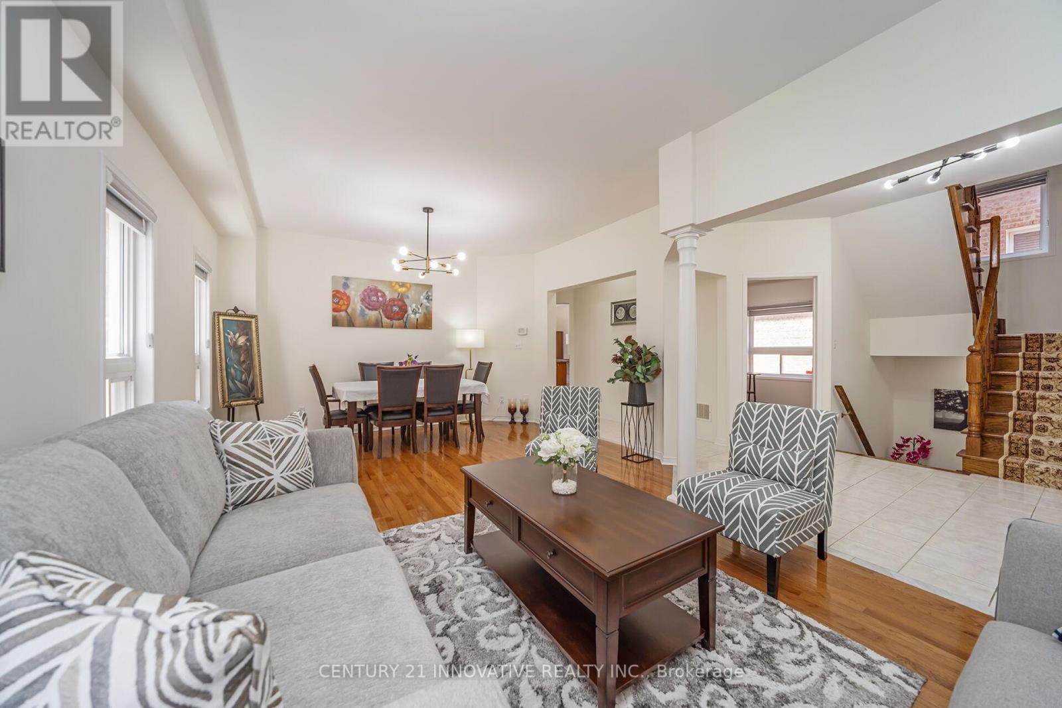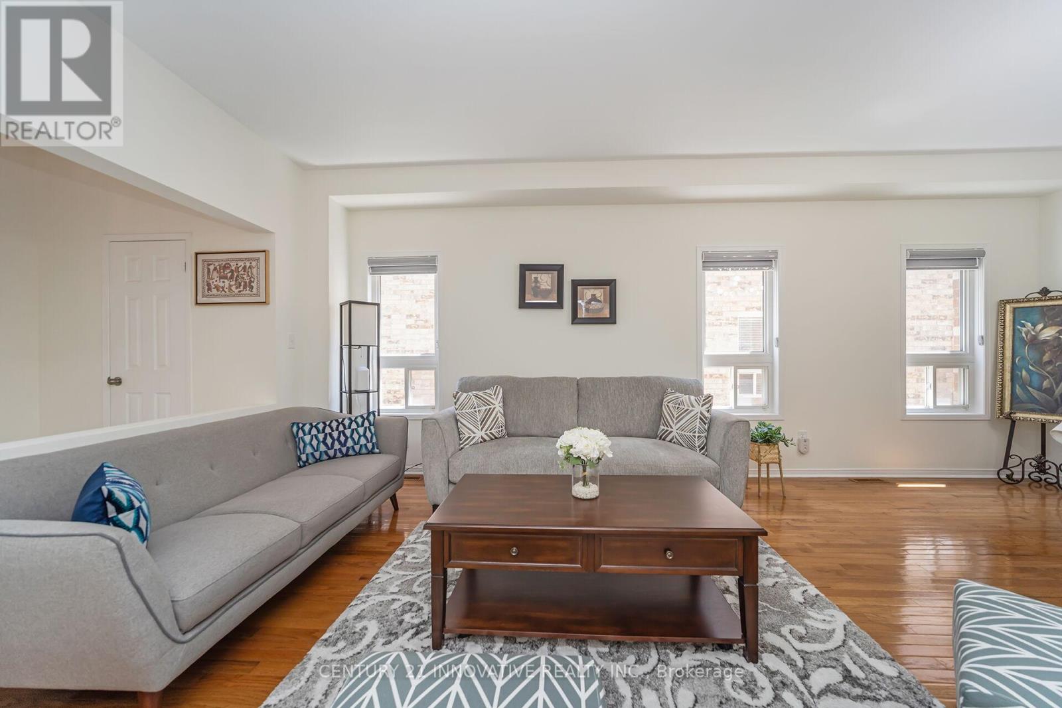4876 Potomac Court Mississauga, Ontario L5R 0B1
$1,799,999
Don't miss the opportunity to own this beautifully maintained 4+2 bedroom, 5 bathroom detached home in the heart of Mississauga, featuring a LEGAL BASEMENT. This property is ideally located on a quiet cul-de-sac with no homes behind it. Just steps away from Square One, Celebration Square, Sheridan College, Grocery Stores, Public Transit, Parks, the Living Arts Centre, Hospital, Library, Community center, top-rated Schools, and all the vibrant amenities of downtown Mississauga. This spacious home offers approximately 4,400 square feet of living space, including a finished LEGAL BASEMENT. The main floor boasts a thoughtful layout, featuring a bright and inviting separate family room with a gas fireplace, a well-lit living room with large windows, and a huge dining room perfect for entertaining. There's also an office that could easily serve as an additional bedroom. On the second floor, you will find 4 generously sized bedrooms and 3 full bathrooms, including two primary suites, each with a 4- piece ensuite. The upstairs Living space is bright and spacious, ideal for extended family gatherings. The open-concept kitchen is equipped with stainless steel appliances and a large breakfast area. The luxurious LEGAL BASEMENT completed approximately two years ago, includes an open-concept living and dining area, a free-flowing kitchen with a massive island & stainless steel appliances, 2 bedrooms, and a full bathroom. Additionally, there is ample storage in the basement, along with connections for a washer and dryer. All Appliances in the house are nearly 2 years old. This well-planned home also features an extra-large driveway with no sidewalk, allowing for parking of up to 6 cars on the driveway and 2 cars in the garage. This property truly has it all, offering endless opportunities! It is perfect for extended families or investors seeking great rental income. (id:61852)
Open House
This property has open houses!
2:00 pm
Ends at:4:00 pm
2:00 pm
Ends at:4:00 pm
Property Details
| MLS® Number | W12288391 |
| Property Type | Single Family |
| Community Name | Hurontario |
| AmenitiesNearBy | Golf Nearby, Hospital |
| Features | Cul-de-sac |
| ParkingSpaceTotal | 8 |
| Structure | Porch |
| ViewType | View, City View |
Building
| BathroomTotal | 5 |
| BedroomsAboveGround | 4 |
| BedroomsBelowGround | 2 |
| BedroomsTotal | 6 |
| Amenities | Fireplace(s) |
| Appliances | Water Heater, Dishwasher, Dryer, Stove, Two Refrigerators |
| BasementDevelopment | Finished |
| BasementFeatures | Separate Entrance |
| BasementType | N/a (finished) |
| ConstructionStyleAttachment | Detached |
| CoolingType | Central Air Conditioning |
| ExteriorFinish | Brick |
| FireplacePresent | Yes |
| FlooringType | Hardwood, Tile |
| FoundationType | Poured Concrete |
| HalfBathTotal | 1 |
| HeatingFuel | Natural Gas |
| HeatingType | Forced Air |
| StoriesTotal | 2 |
| SizeInterior | 3000 - 3500 Sqft |
| Type | House |
| UtilityWater | Municipal Water |
Parking
| Attached Garage | |
| Garage |
Land
| Acreage | No |
| FenceType | Fenced Yard |
| LandAmenities | Golf Nearby, Hospital |
| Sewer | Sanitary Sewer |
| SizeDepth | 145 Ft ,9 In |
| SizeFrontage | 40 Ft |
| SizeIrregular | 40 X 145.8 Ft |
| SizeTotalText | 40 X 145.8 Ft |
Rooms
| Level | Type | Length | Width | Dimensions |
|---|---|---|---|---|
| Second Level | Living Room | 5.38 m | 4.06 m | 5.38 m x 4.06 m |
| Second Level | Primary Bedroom | 5.49 m | 4.47 m | 5.49 m x 4.47 m |
| Second Level | Bedroom 2 | 5.46 m | 4.78 m | 5.46 m x 4.78 m |
| Second Level | Bedroom 3 | 3.61 m | 2.95 m | 3.61 m x 2.95 m |
| Second Level | Bedroom 4 | 3.63 m | 3.33 m | 3.63 m x 3.33 m |
| Basement | Living Room | 5.63 m | 3.69 m | 5.63 m x 3.69 m |
| Basement | Dining Room | 5.63 m | 3.69 m | 5.63 m x 3.69 m |
| Basement | Kitchen | 4.2 m | 3.4 m | 4.2 m x 3.4 m |
| Basement | Bedroom 5 | 4.75 m | 4.26 m | 4.75 m x 4.26 m |
| Basement | Bedroom | 4.29 m | 3.41 m | 4.29 m x 3.41 m |
| Basement | Other | 3.93 m | 1.64 m | 3.93 m x 1.64 m |
| Main Level | Living Room | 6.71 m | 4.32 m | 6.71 m x 4.32 m |
| Main Level | Dining Room | 6.71 m | 4.32 m | 6.71 m x 4.32 m |
| Main Level | Family Room | 4.52 m | 4.24 m | 4.52 m x 4.24 m |
| Main Level | Kitchen | 6.21 m | 4.37 m | 6.21 m x 4.37 m |
| Main Level | Eating Area | 6.21 m | 4.37 m | 6.21 m x 4.37 m |
| Main Level | Office | 3.02 m | 2.97 m | 3.02 m x 2.97 m |
https://www.realtor.ca/real-estate/28612818/4876-potomac-court-mississauga-hurontario-hurontario
Interested?
Contact us for more information
Md Waliul Hasan
Salesperson
350 Burnhamthorpe Rd W
Mississauga, Ontario L5B 3J1
