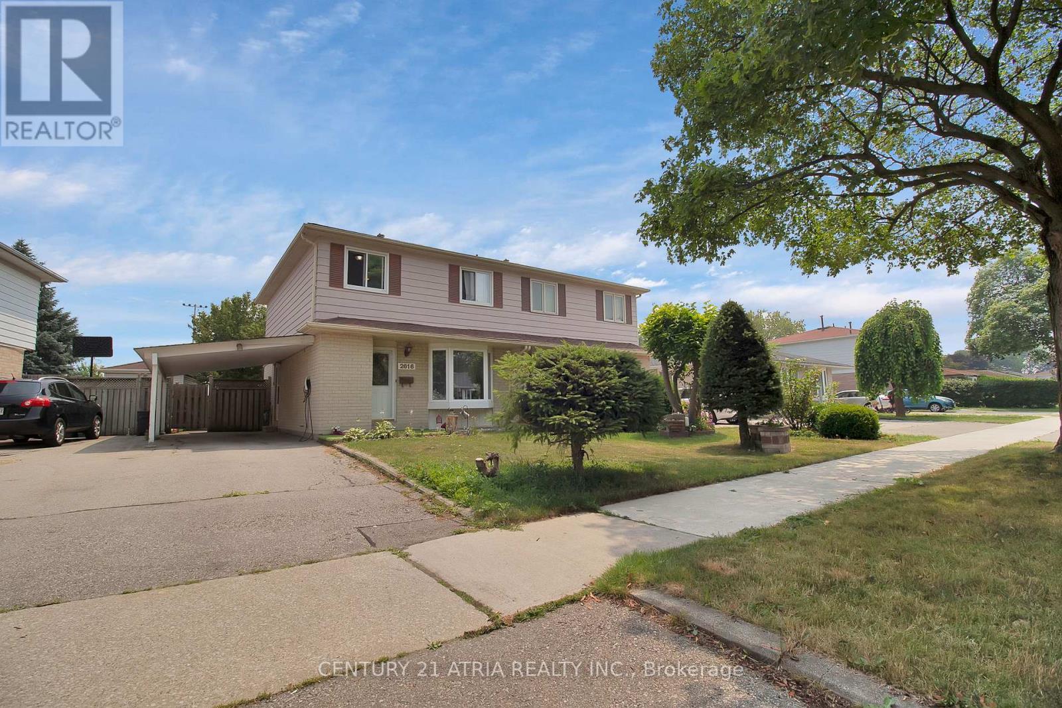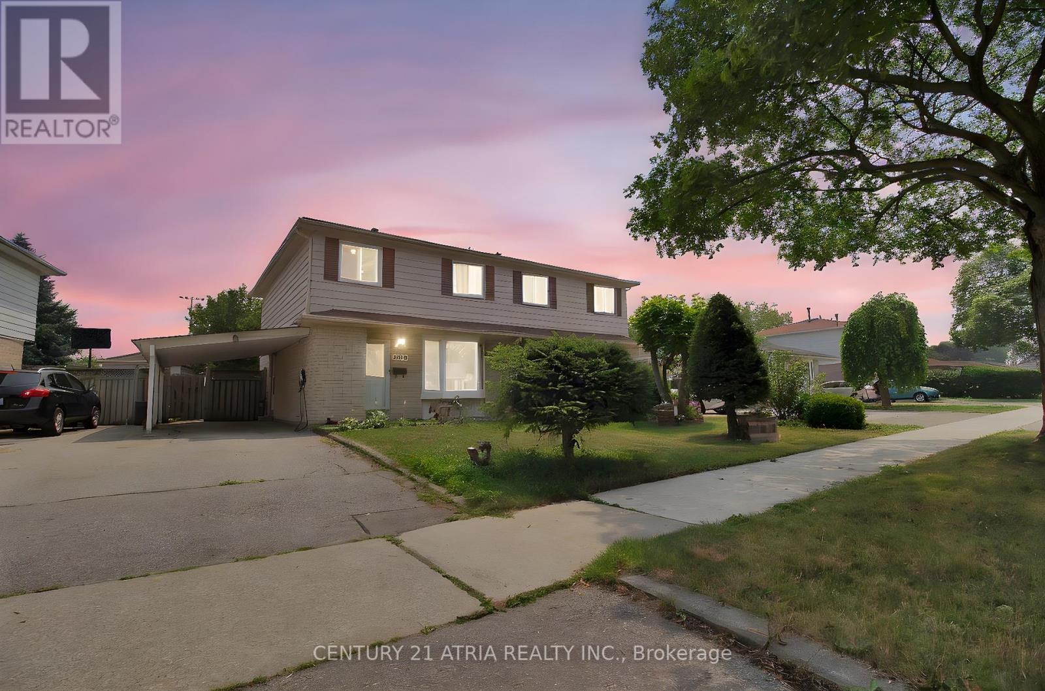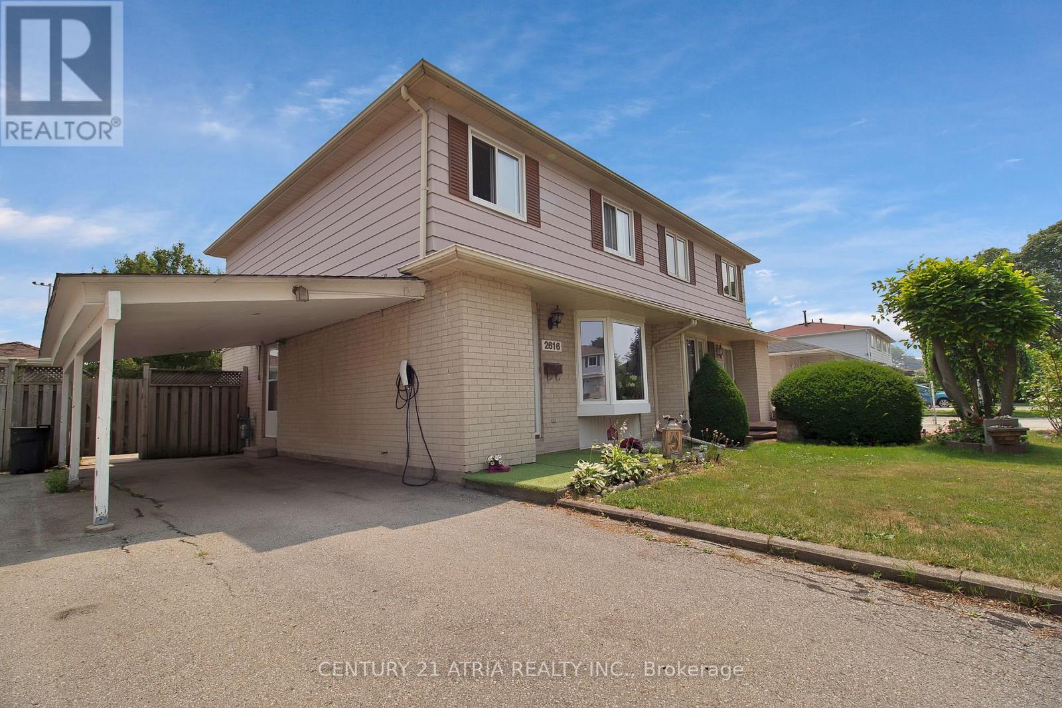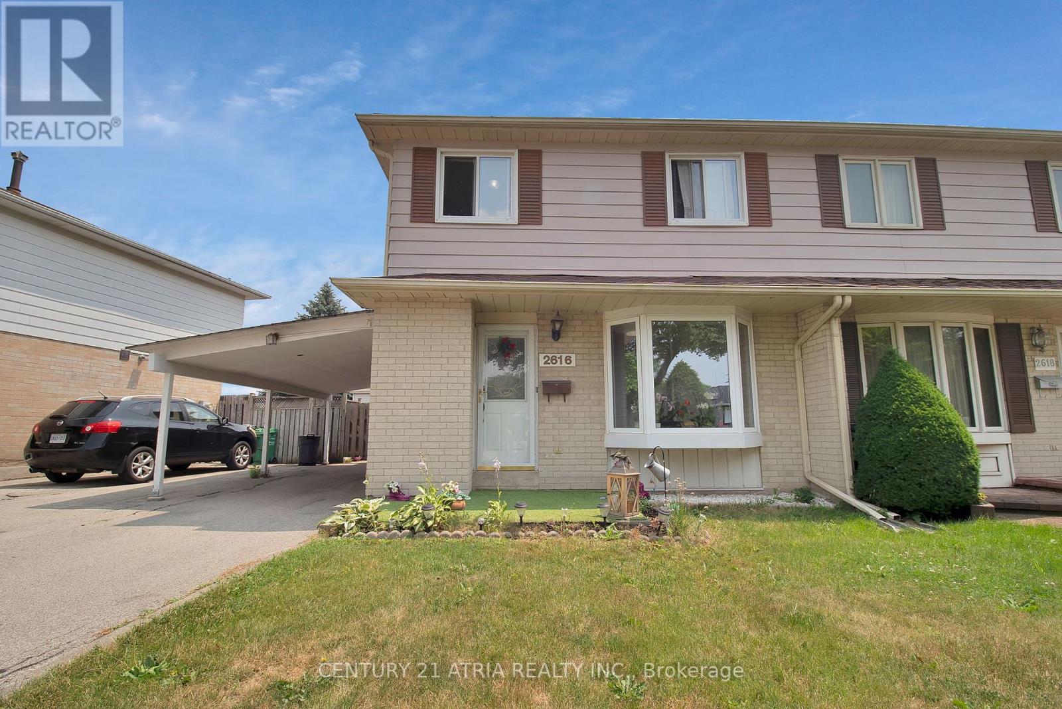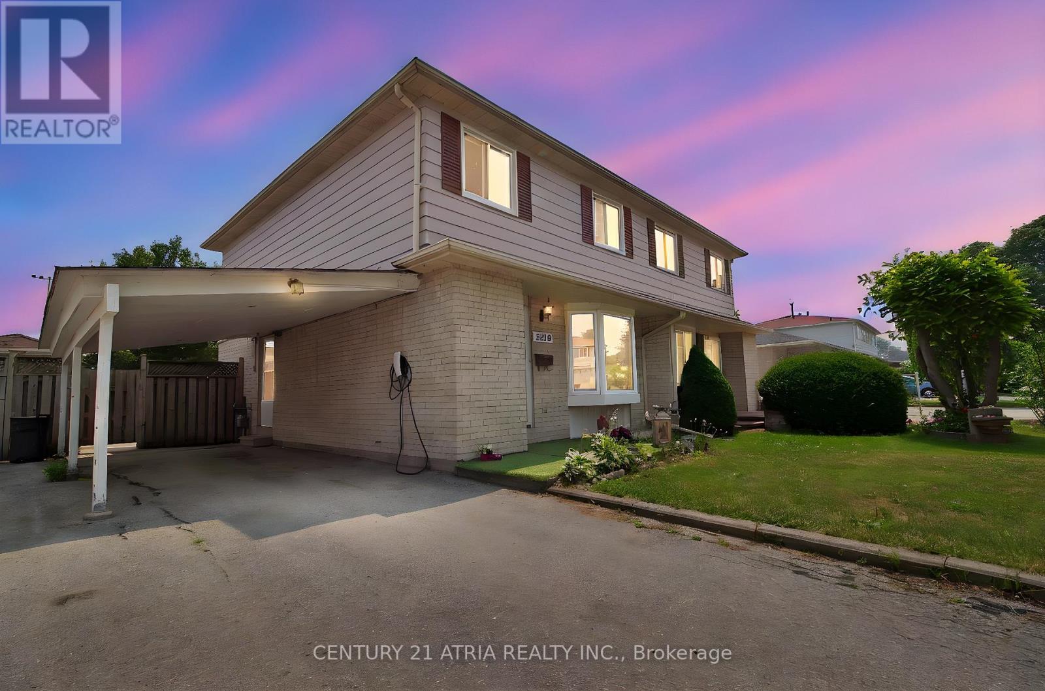2616 Widemarr Road Mississauga, Ontario L5J 1M3
$798,000
Rare 4-Bed, 3-Bath Semi-Detached with Separate Basement Apartment in Sought-After Clarkson! Welcome to this spacious and well-maintained 4-bedroom, 3-bathroom semi-detached home, perfectly located in the highly desirable Clarkson neighborhood of Mississauga. Nestled On A 41By 128 Foot Lot Backing Onto Park With BMX Track, & Kids Play Area. Rare Oversized Driveway with Carport & Fits Up To 4 Car Parking. It comes with an EV Charger. Open Concept Living/Dining Room Areas With Crown Moulding & Laminate Floors. Finished basement apartment has separate entrance, 1 bedroom, 3-piece bathroom, and full kitchen. 2 separate laundries for upstairs and basement. It is the ideal property for multi-generational families, investors, or those seeking rental income potential. Prime Clarkson Location, Quiet, family-friendly street, Minutes to Clarkson GO Station, QEW, and Lake Ontario, Walking distance to parks, top-rated schools, shopping, and restaurants. Whether you're looking to move in and enjoy the space or invest in a home with strong rental potential, this property offers incredible versatility in one of Mississauga's most coveted neighborhoods. (id:61852)
Property Details
| MLS® Number | W12288153 |
| Property Type | Single Family |
| Neigbourhood | Clarkson |
| Community Name | Clarkson |
| AmenitiesNearBy | Hospital, Park, Public Transit, Schools |
| ParkingSpaceTotal | 5 |
| Structure | Shed |
Building
| BathroomTotal | 3 |
| BedroomsAboveGround | 4 |
| BedroomsBelowGround | 1 |
| BedroomsTotal | 5 |
| Age | 51 To 99 Years |
| Appliances | Water Heater, Dishwasher, Dryer, Stove, Washer, Window Coverings, Refrigerator |
| BasementFeatures | Apartment In Basement, Separate Entrance |
| BasementType | N/a |
| ConstructionStyleAttachment | Semi-detached |
| CoolingType | Central Air Conditioning |
| ExteriorFinish | Brick |
| FlooringType | Laminate, Ceramic, Carpeted |
| FoundationType | Concrete |
| HalfBathTotal | 1 |
| HeatingFuel | Natural Gas |
| HeatingType | Forced Air |
| StoriesTotal | 2 |
| SizeInterior | 1100 - 1500 Sqft |
| Type | House |
| UtilityWater | Municipal Water |
Parking
| Carport | |
| Garage |
Land
| Acreage | No |
| LandAmenities | Hospital, Park, Public Transit, Schools |
| Sewer | Sanitary Sewer |
| SizeDepth | 128 Ft ,7 In |
| SizeFrontage | 41 Ft ,6 In |
| SizeIrregular | 41.5 X 128.6 Ft ; 128.85 Ft X 41.62 Ft X 126.32 Ft X 19.28 |
| SizeTotalText | 41.5 X 128.6 Ft ; 128.85 Ft X 41.62 Ft X 126.32 Ft X 19.28 |
Rooms
| Level | Type | Length | Width | Dimensions |
|---|---|---|---|---|
| Second Level | Primary Bedroom | 2.68 m | 2.67 m | 2.68 m x 2.67 m |
| Second Level | Bedroom 2 | 2.68 m | 2.67 m | 2.68 m x 2.67 m |
| Second Level | Bedroom 3 | 3.25 m | 2.42 m | 3.25 m x 2.42 m |
| Second Level | Bedroom 4 | 3.47 m | 3.27 m | 3.47 m x 3.27 m |
| Basement | Recreational, Games Room | 5.64 m | 3.8 m | 5.64 m x 3.8 m |
| Main Level | Living Room | 4.04 m | 3.52 m | 4.04 m x 3.52 m |
| Main Level | Dining Room | 2.86 m | 2.82 m | 2.86 m x 2.82 m |
| Main Level | Kitchen | 5.67 m | 3.56 m | 5.67 m x 3.56 m |
| Main Level | Eating Area | 4.2 m | 3 m | 4.2 m x 3 m |
https://www.realtor.ca/real-estate/28612318/2616-widemarr-road-mississauga-clarkson-clarkson
Interested?
Contact us for more information
Cansin Cetinkaya
Salesperson
C200-1550 Sixteenth Ave Bldg C South
Richmond Hill, Ontario L4B 3K9
