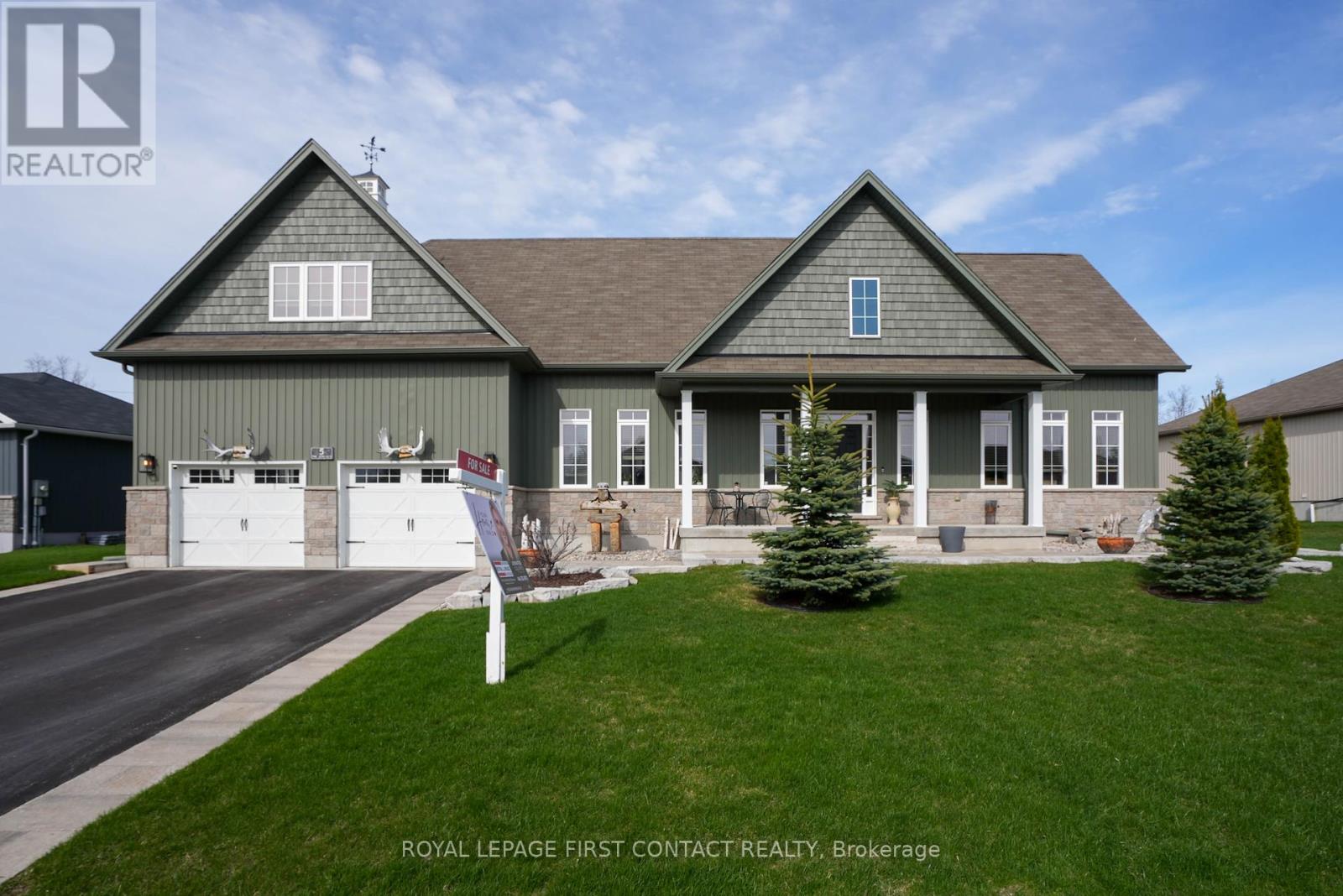5 Charlie Rawson Boulevard Tay, Ontario L0K 2A0
$899,900
Welcome to your dream retreat in the highly sought-after waterfront community of Victoria Harbour, nestled along Georgian Bay in Tay Township. This custom-built two-storey home offers OVER 3,200 square feet of beautifully finished living space, crafted just seven years ago with the perfect balance of modern comfort and timeless design. With five generously sized bedrooms including two upper-level suites with private ensuites and walk-in closets and four stylish bathrooms, this home is perfect for families, professionals, retirees, or anyone who loves to host and entertain. The main floor stuns with soaring 9-foot ceilings and a striking cathedral ceiling, creating an airy, open-concept layout ideal for gatherings of all sizes. The gourmet custom kitchen is the heart of the home, complete with a Pinterest-worthy pantry, and flows seamlessly into an expansive entertainment zone featuring a built-in wine cellar, custom entertainment centre, and ample room for dining, lounging, and celebrating. Two laundry rooms; one off the garage and another in the basement. Bell Fibe. Step outside to enjoy the 138-square-foot covered porch and two additional decks perfect for alfresco meals, morning coffee, or evening cocktails. Over $200,000 in professional landscaping and hardscaping frames the home in natural beauty, enhanced by an in-ground automatic sprinkler system and meticulously designed walkways. The remarkable four-car heated garage is a dream for car lovers, hobbyists, or anyone needing extra space, with parking for six more vehicles in the driveway. A 10 x 12 garden shed adds even more storage for seasonal and outdoor gear. This property offers the perfect blend of luxury, practicality, and charm set in a vibrant waterfront community where nature, recreation, and peaceful living converge. Whether you're raising a family, hosting friends, or simply seeking a high-end home base to enjoy life by the bay, Victoria Harbour offers a lifestyle that's hard to match. (id:61852)
Open House
This property has open houses!
12:00 pm
Ends at:2:00 pm
12:00 pm
Ends at:2:00 pm
Property Details
| MLS® Number | S12287106 |
| Property Type | Single Family |
| Community Name | Victoria Harbour |
| AmenitiesNearBy | Park, Beach, Golf Nearby, Ski Area |
| Features | Sump Pump |
| ParkingSpaceTotal | 10 |
| Structure | Deck, Patio(s), Porch |
| WaterFrontType | Waterfront |
Building
| BathroomTotal | 4 |
| BedroomsAboveGround | 2 |
| BedroomsBelowGround | 3 |
| BedroomsTotal | 5 |
| Age | 6 To 15 Years |
| Amenities | Fireplace(s) |
| Appliances | Garage Door Opener Remote(s), Central Vacuum, Dishwasher, Dryer, Garage Door Opener, Stove, Washer, Window Coverings, Refrigerator |
| BasementDevelopment | Finished |
| BasementType | Full (finished) |
| ConstructionStyleAttachment | Detached |
| CoolingType | Central Air Conditioning |
| ExteriorFinish | Stone, Vinyl Siding |
| FireplacePresent | Yes |
| FireplaceTotal | 1 |
| FoundationType | Unknown |
| HalfBathTotal | 1 |
| HeatingFuel | Natural Gas |
| HeatingType | Forced Air |
| StoriesTotal | 2 |
| SizeInterior | 2000 - 2500 Sqft |
| Type | House |
| UtilityWater | Municipal Water |
Parking
| Attached Garage | |
| Garage |
Land
| Acreage | No |
| LandAmenities | Park, Beach, Golf Nearby, Ski Area |
| LandscapeFeatures | Lawn Sprinkler, Landscaped |
| Sewer | Sanitary Sewer |
| SizeDepth | 81 Ft |
| SizeFrontage | 111 Ft ,8 In |
| SizeIrregular | 111.7 X 81 Ft |
| SizeTotalText | 111.7 X 81 Ft |
| ZoningDescription | R1(b)h |
Rooms
| Level | Type | Length | Width | Dimensions |
|---|---|---|---|---|
| Second Level | Bedroom | 4.34 m | 6.93 m | 4.34 m x 6.93 m |
| Second Level | Bedroom 2 | 4.27 m | 3.86 m | 4.27 m x 3.86 m |
| Basement | Bedroom 3 | 3.71 m | 4.39 m | 3.71 m x 4.39 m |
| Basement | Bedroom 4 | 3.71 m | 4.39 m | 3.71 m x 4.39 m |
| Basement | Bedroom 5 | 5.66 m | 2.95 m | 5.66 m x 2.95 m |
| Main Level | Kitchen | 3.51 m | 4.75 m | 3.51 m x 4.75 m |
| Main Level | Living Room | 4.44 m | 6.81 m | 4.44 m x 6.81 m |
| Main Level | Dining Room | 3.43 m | 4.75 m | 3.43 m x 4.75 m |
Interested?
Contact us for more information
Jennifer Squires
Salesperson
299 Lakeshore Drive #100, 100142 &100423
Barrie, Ontario L4N 7Y9
Sherry Datema
Salesperson
299 Lakeshore Drive #100, 100142 &100423
Barrie, Ontario L4N 7Y9











































