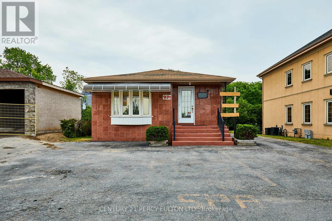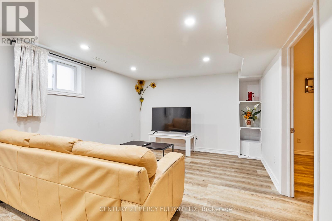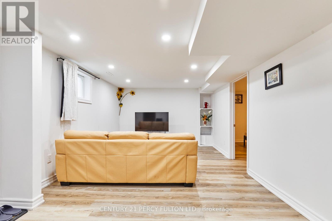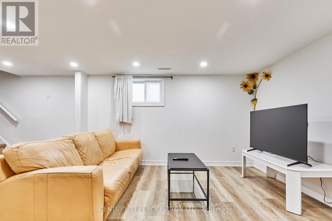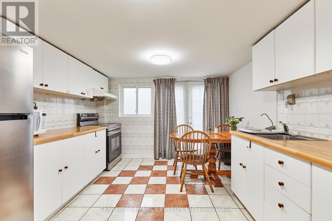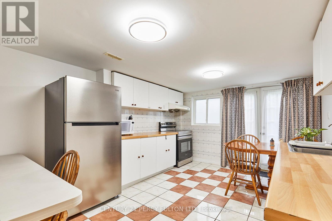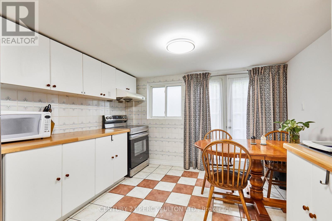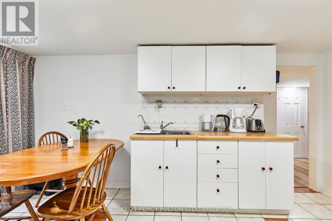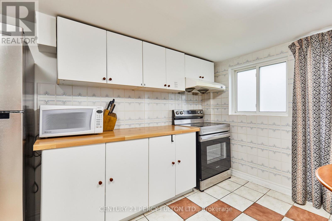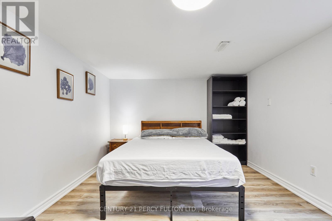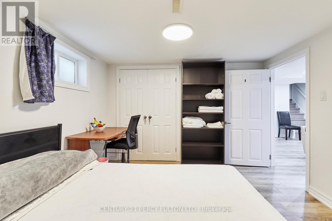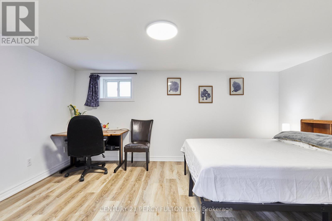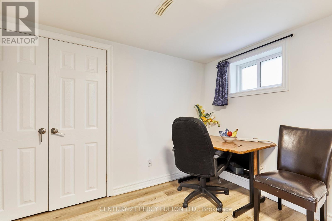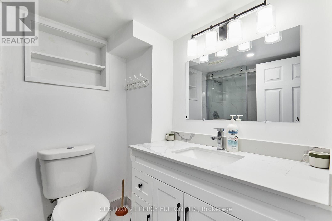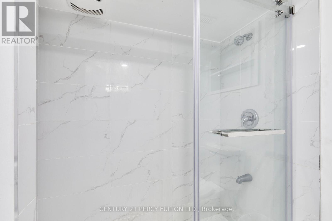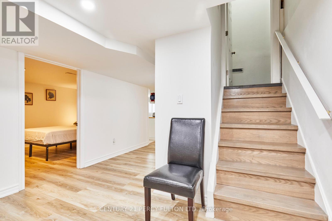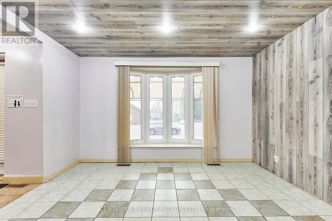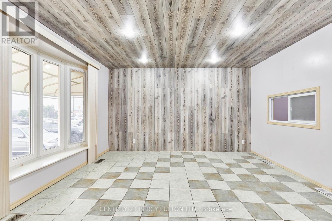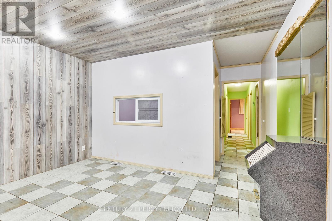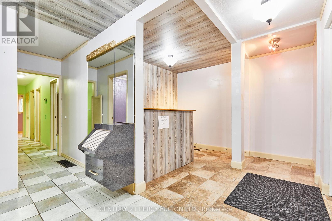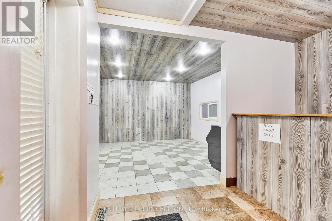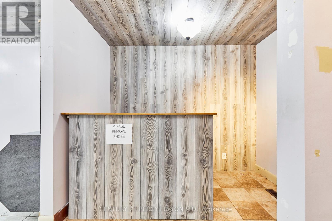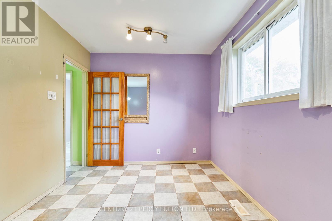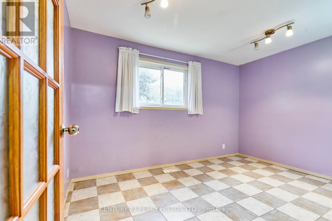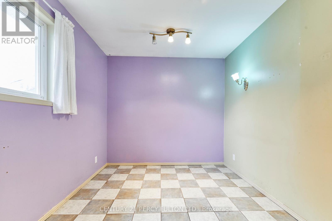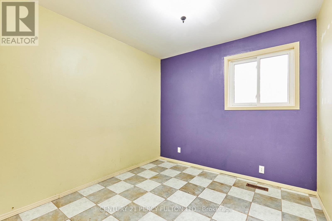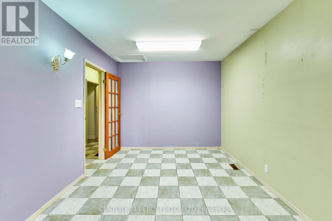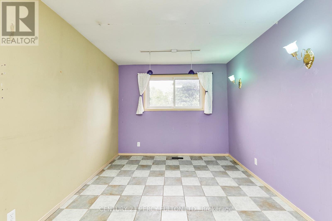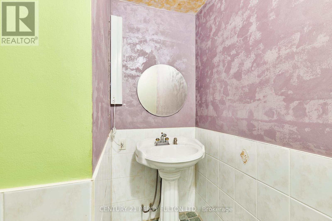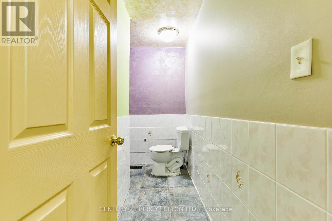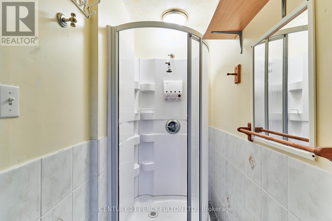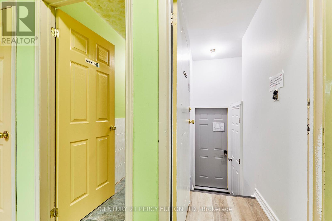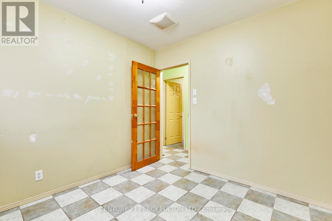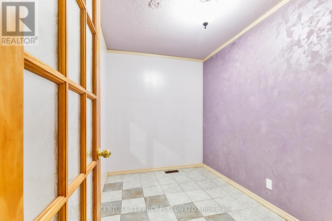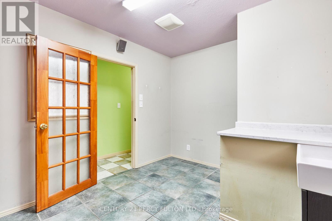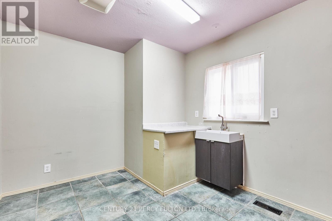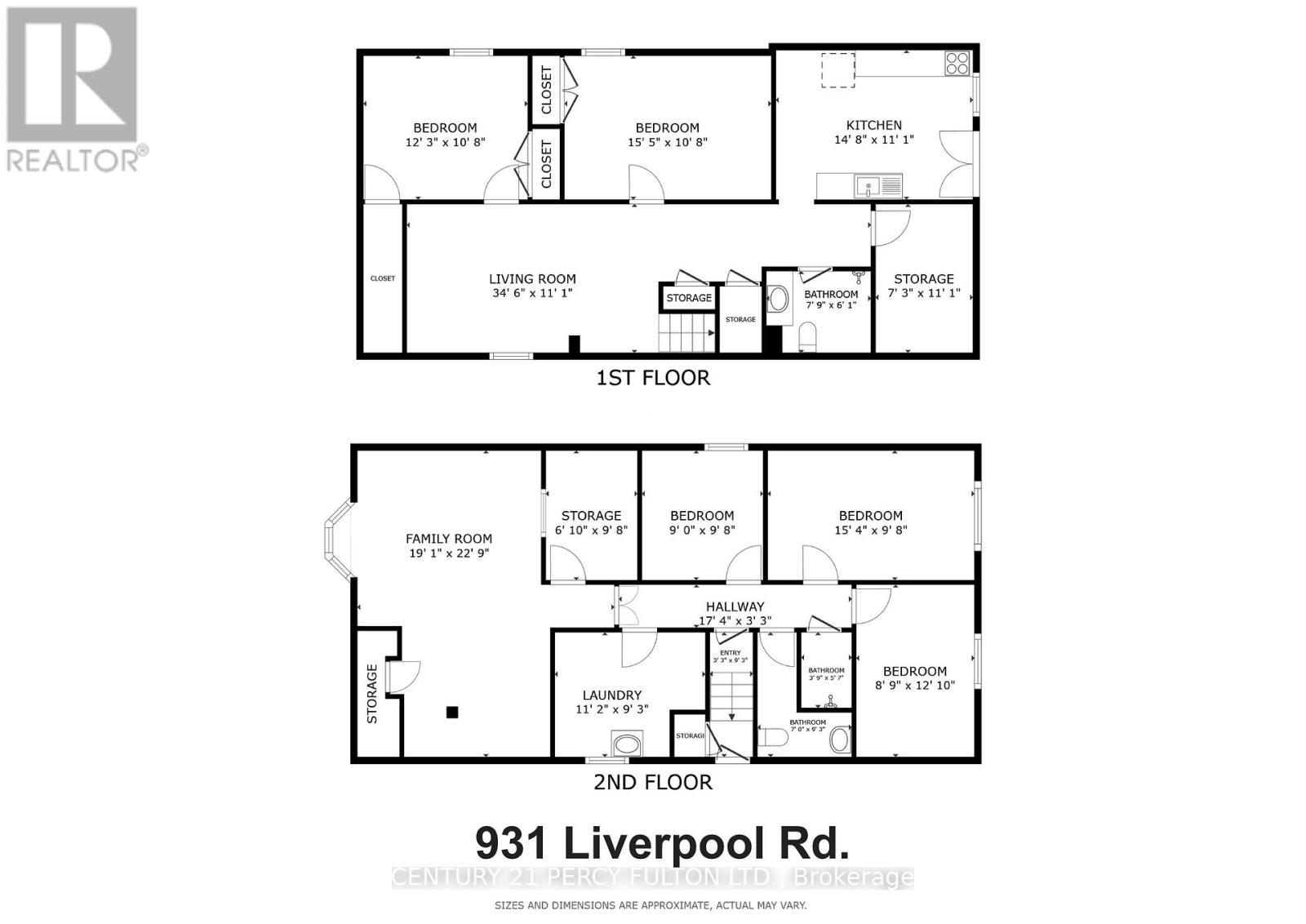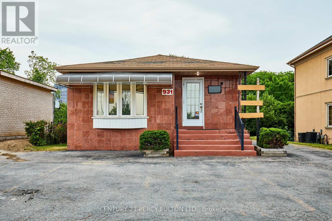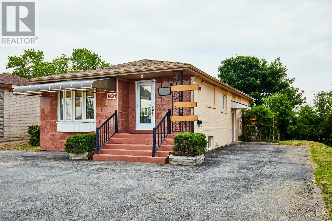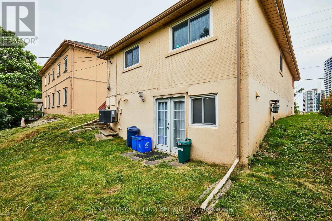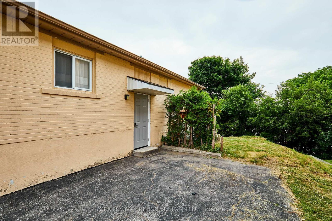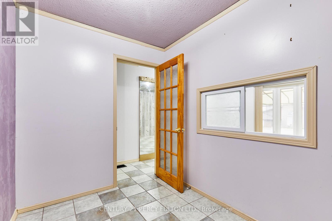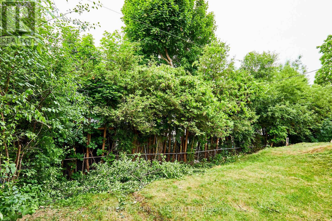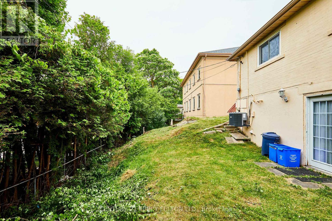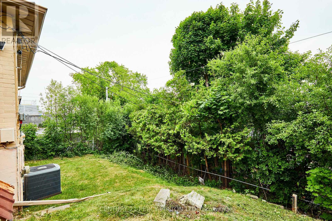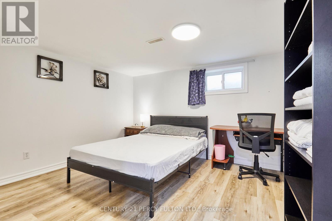931 Liverpool Road Pickering, Ontario L1W 1S7
5 Bedroom
3 Bathroom
700 - 1100 sqft
Bungalow
Central Air Conditioning
Forced Air
$949,800
Zoned Commercial * Separate Entrance to Totally Renovated 2 Bedroom Basement Apartment with Rec Rm, Kitchen and 4 pc Bath.** Buyer shall do their own due diligence regarding zoning ** (id:61852)
Property Details
| MLS® Number | E12286902 |
| Property Type | Single Family |
| Neigbourhood | Fairport |
| Community Name | Bay Ridges |
| ParkingSpaceTotal | 5 |
Building
| BathroomTotal | 3 |
| BedroomsAboveGround | 3 |
| BedroomsBelowGround | 2 |
| BedroomsTotal | 5 |
| Appliances | Dryer, Stove, Washer, Refrigerator |
| ArchitecturalStyle | Bungalow |
| BasementFeatures | Apartment In Basement, Separate Entrance |
| BasementType | N/a, N/a |
| ConstructionStyleAttachment | Detached |
| CoolingType | Central Air Conditioning |
| ExteriorFinish | Brick |
| FlooringType | Ceramic, Vinyl |
| FoundationType | Unknown |
| HalfBathTotal | 2 |
| HeatingFuel | Natural Gas |
| HeatingType | Forced Air |
| StoriesTotal | 1 |
| SizeInterior | 700 - 1100 Sqft |
| Type | House |
| UtilityWater | Municipal Water |
Parking
| No Garage |
Land
| Acreage | No |
| Sewer | Sanitary Sewer |
| SizeDepth | 102 Ft |
| SizeFrontage | 51 Ft |
| SizeIrregular | 51 X 102 Ft |
| SizeTotalText | 51 X 102 Ft |
Rooms
| Level | Type | Length | Width | Dimensions |
|---|---|---|---|---|
| Basement | Bedroom | 4.7 m | 3.25 m | 4.7 m x 3.25 m |
| Basement | Living Room | 10.5 m | 3.38 m | 10.5 m x 3.38 m |
| Basement | Kitchen | 4.47 m | 3.38 m | 4.47 m x 3.38 m |
| Basement | Bedroom | 3.73 m | 3.25 m | 3.73 m x 3.25 m |
| Main Level | Other | 4.13 m | 3.98 m | 4.13 m x 3.98 m |
| Main Level | Other | 3.33 m | 2.8 m | 3.33 m x 2.8 m |
| Main Level | Other | 4.67 m | 2.95 m | 4.67 m x 2.95 m |
| Main Level | Other | 3.88 m | 2.66 m | 3.88 m x 2.66 m |
| Main Level | Other | 2.91 m | 2.74 m | 2.91 m x 2.74 m |
| Main Level | Other | 3.41 m | 2.82 m | 3.41 m x 2.82 m |
| Main Level | Other | 2.88 m | 2.05 m | 2.88 m x 2.05 m |
https://www.realtor.ca/real-estate/28609438/931-liverpool-road-pickering-bay-ridges-bay-ridges
Interested?
Contact us for more information
Shiv Bansal
Broker
Century 21 Percy Fulton Ltd.
2911 Kennedy Road
Toronto, Ontario M1V 1S8
2911 Kennedy Road
Toronto, Ontario M1V 1S8
