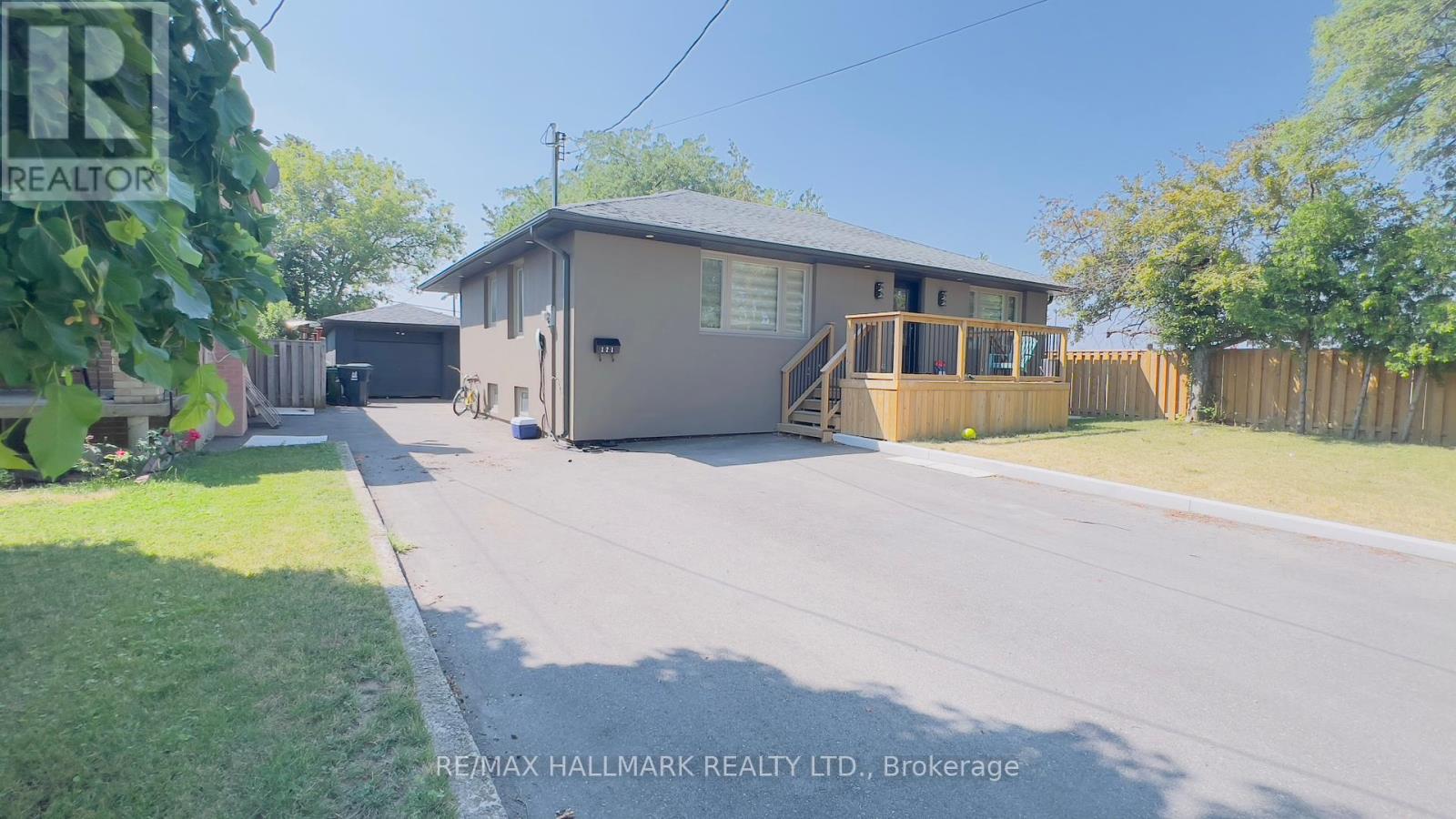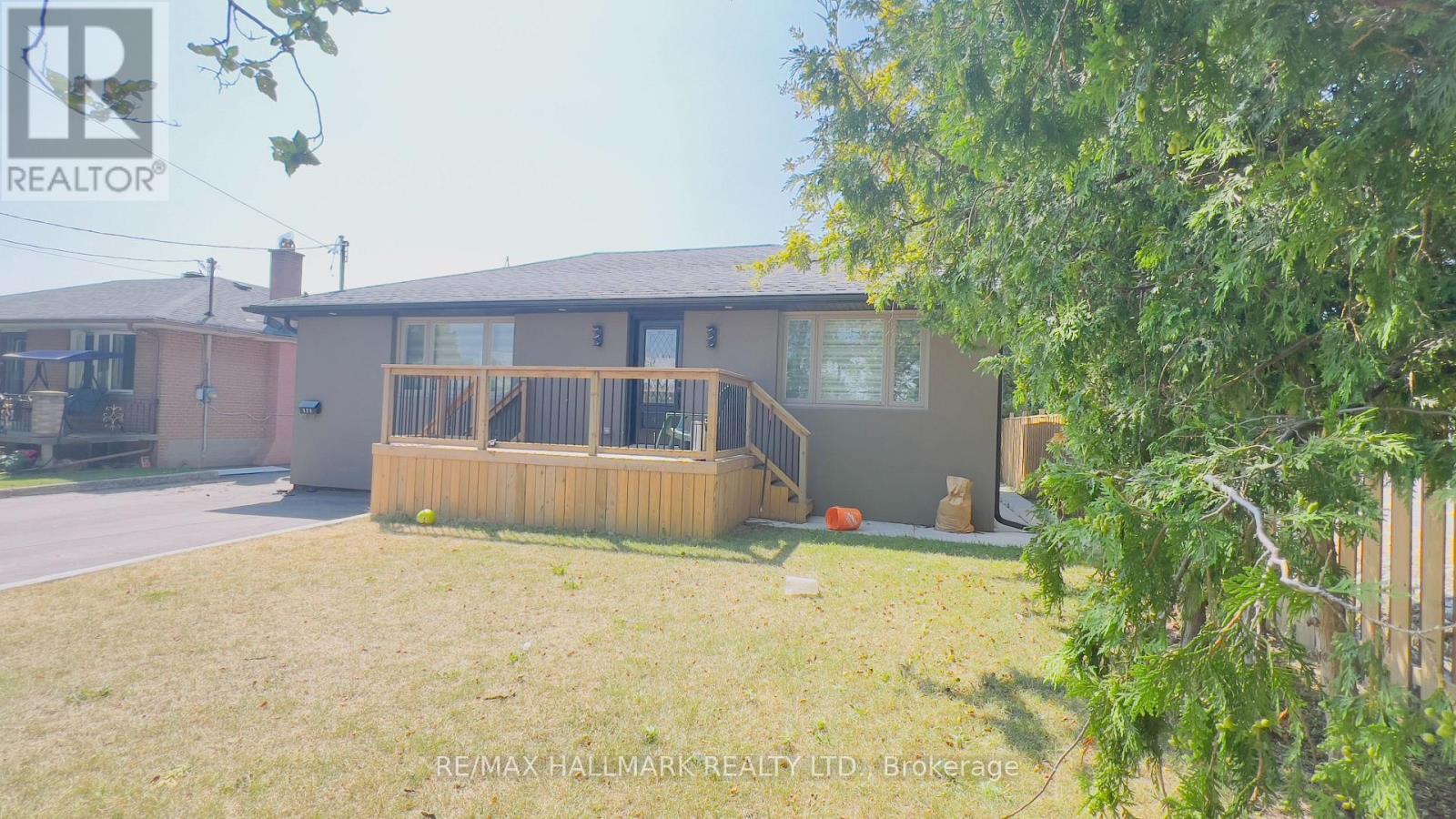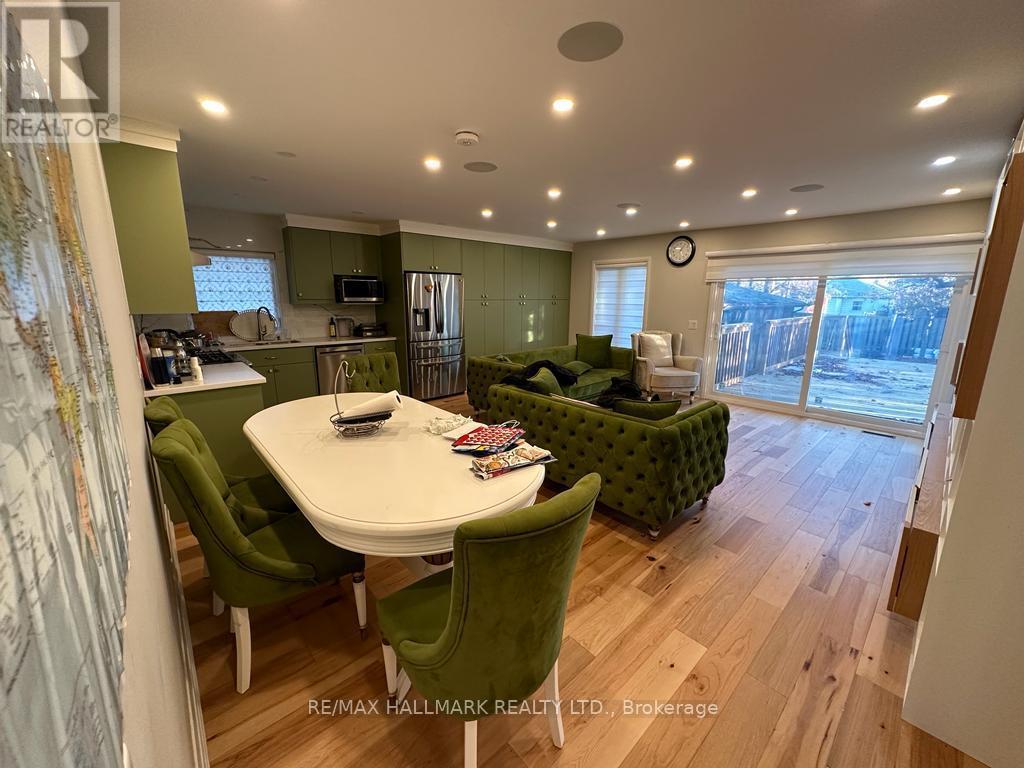121 Home Road Toronto, Ontario M3K 1M4
$1,200,000
"POWER OF SALE" (mortgage default) sold as is - where is. Renovated Detached Home In Prestigious Neighbourhood. 3+3 Bedroom Bungalow W/Generous Sized Principal Rooms On Premium 55X132 Ft Lot! End Of Street, Corner Lot Home On Family Friendly Dead-End Street, No Through Traffic! Being Sold As Is, Where Is Condition! 2 Vehicles Deep Garage! Close To All Amenities, Yorkdale Mall, Hwy 401, Allen Road, Schools, Parks, Restaurants & Shopping! including a finished basement with 3 bed with separate entrance. (id:61852)
Property Details
| MLS® Number | W12286864 |
| Property Type | Single Family |
| Neigbourhood | Downsview |
| Community Name | Downsview-Roding-CFB |
| ParkingSpaceTotal | 6 |
Building
| BathroomTotal | 4 |
| BedroomsAboveGround | 3 |
| BedroomsBelowGround | 3 |
| BedroomsTotal | 6 |
| Appliances | Dishwasher, Dryer, Stove, Washer, Refrigerator |
| ArchitecturalStyle | Bungalow |
| BasementDevelopment | Unfinished |
| BasementType | N/a (unfinished) |
| ConstructionStyleAttachment | Detached |
| CoolingType | Central Air Conditioning |
| ExteriorFinish | Brick |
| FoundationType | Concrete |
| HeatingFuel | Natural Gas |
| HeatingType | Forced Air |
| StoriesTotal | 1 |
| SizeInterior | 700 - 1100 Sqft |
| Type | House |
| UtilityWater | Municipal Water |
Parking
| Detached Garage | |
| Garage |
Land
| Acreage | No |
| Sewer | Sanitary Sewer |
| SizeDepth | 132 Ft |
| SizeFrontage | 55 Ft |
| SizeIrregular | 55 X 132 Ft |
| SizeTotalText | 55 X 132 Ft|under 1/2 Acre |
Rooms
| Level | Type | Length | Width | Dimensions |
|---|---|---|---|---|
| Basement | Kitchen | 2.02 m | 2.6 m | 2.02 m x 2.6 m |
| Basement | Bedroom | 3.5 m | 3.05 m | 3.5 m x 3.05 m |
| Basement | Bedroom | 3.2 m | 3.05 m | 3.2 m x 3.05 m |
| Basement | Bedroom | 3.05 m | 2.98 m | 3.05 m x 2.98 m |
| Main Level | Primary Bedroom | 5.08 m | 3.02 m | 5.08 m x 3.02 m |
| Main Level | Bedroom 2 | 3.63 m | 3 m | 3.63 m x 3 m |
| Main Level | Bedroom 3 | 3.73 m | 3.35 m | 3.73 m x 3.35 m |
| Main Level | Dining Room | 1.96 m | 3.73 m | 1.96 m x 3.73 m |
| Main Level | Kitchen | 3.38 m | 3.58 m | 3.38 m x 3.58 m |
| Main Level | Living Room | 3.58 m | 3.73 m | 3.58 m x 3.73 m |
Utilities
| Electricity | Installed |
Interested?
Contact us for more information
Mehmet Gul
Salesperson
685 Sheppard Ave E #401
Toronto, Ontario M2K 1B6
























