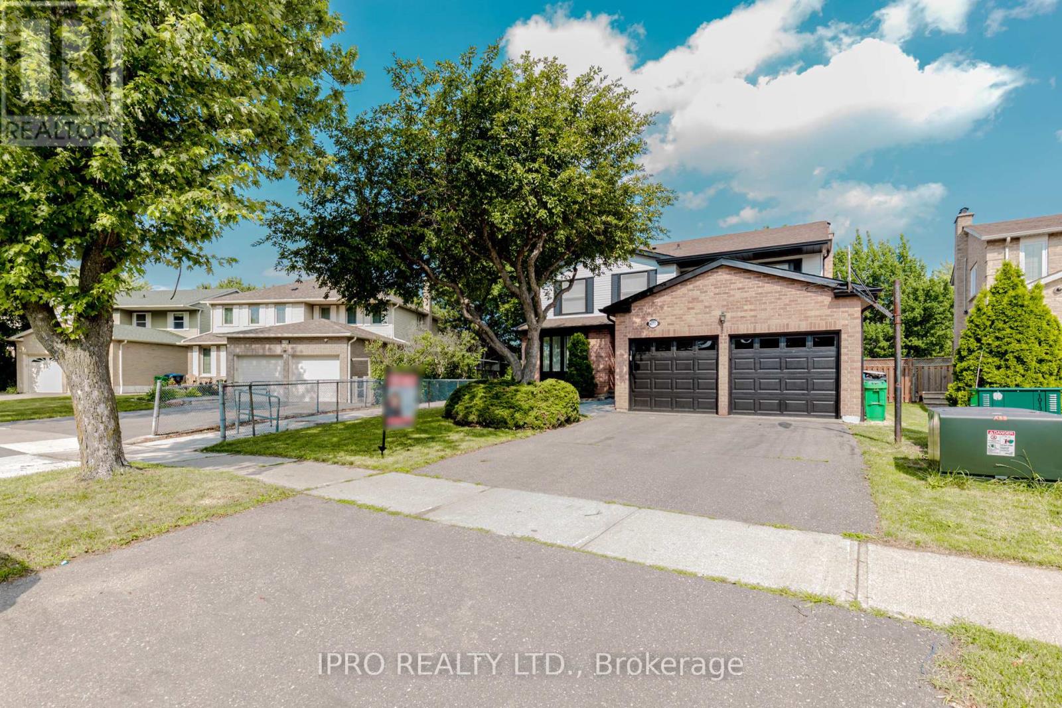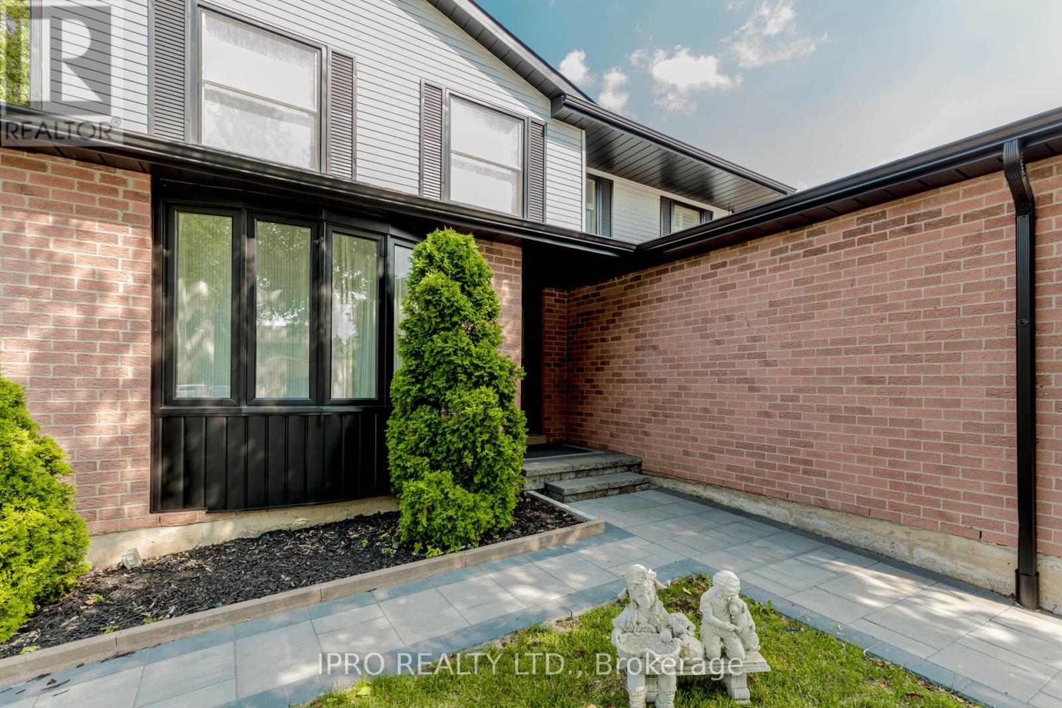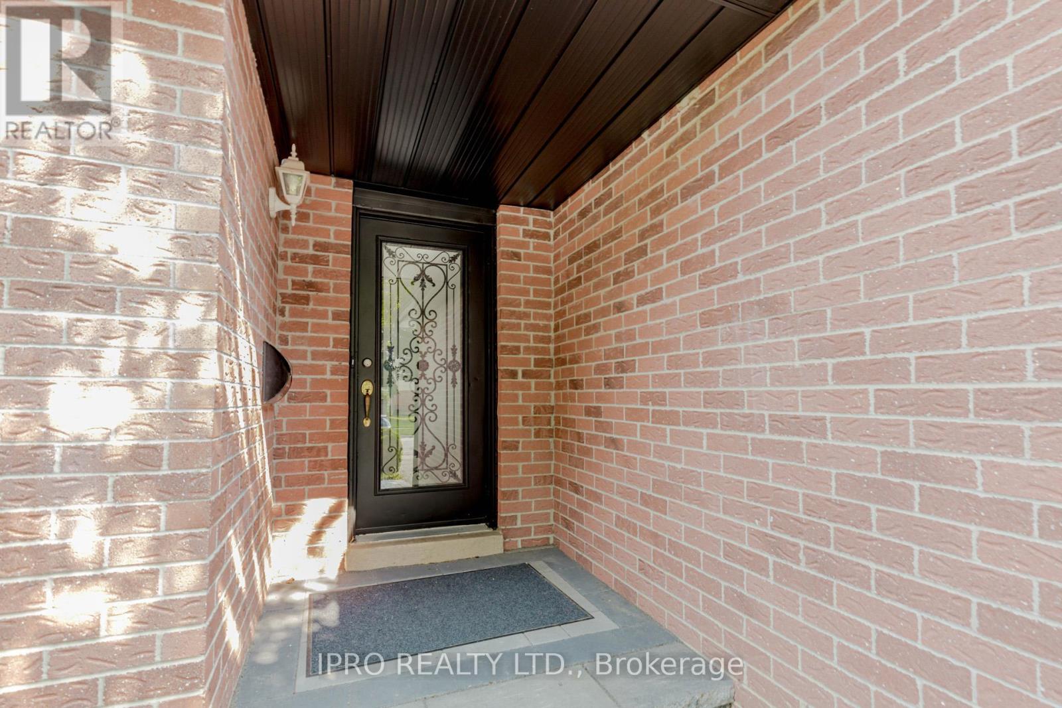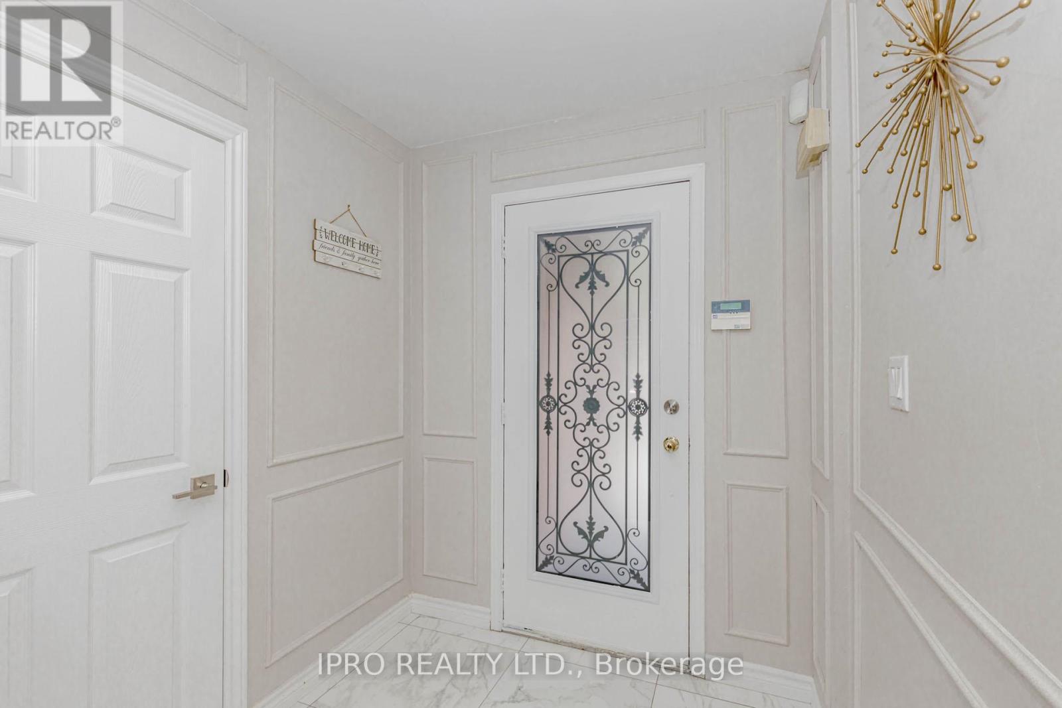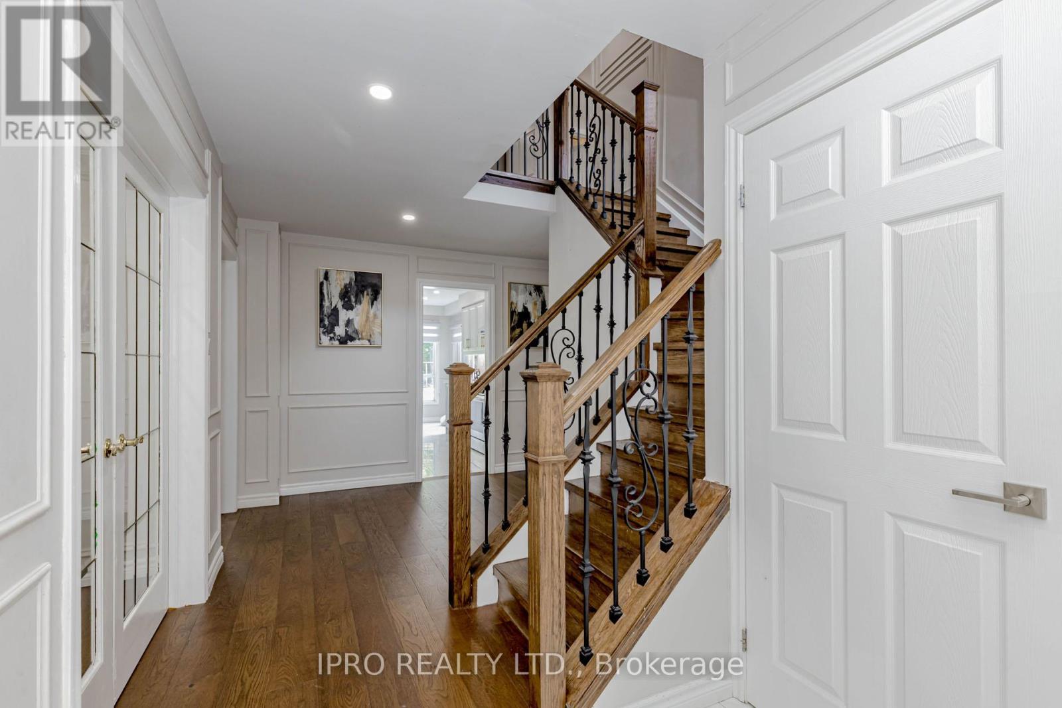6101 Edenwood Drive Mississauga, Ontario L5N 2Y6
$1,850,000
Welcome to the beautiful well maintained detached home.2161+900 of living space. 4 bedroom on an extra deep lot in desirable Meadowvale neighbourhood of Mississauga! The main floor features a formal living room with a large window and gleaming hardwood floors, as well as a separate formal dining room finished in hardwood. Enjoy the separate cozy family room hardwood flooring. The large new modern eat-in kitchen, featuring a stylish backsplash, ceramic tile flooring, new stainless steel appliances and bright breakfast area facing pool and hot tub with a walkout to the backyard. Upstairs offers 4 generously sized bedrooms, including a spacious primary bedroom with a 4-piece ensuite, walk-in closet. The other 3 bedrooms are filled with natural light from multiple windows. Additional highlights include interior access to the garage, a beautifully landscaped Welcome to Edenwood Drive. Great schools. Excellent access to transit. (id:61852)
Property Details
| MLS® Number | W12286249 |
| Property Type | Single Family |
| Neigbourhood | Meadowvale |
| Community Name | Meadowvale |
| ParkingSpaceTotal | 6 |
| PoolType | Inground Pool |
Building
| BathroomTotal | 5 |
| BedroomsAboveGround | 4 |
| BedroomsBelowGround | 4 |
| BedroomsTotal | 8 |
| BasementFeatures | Walk-up |
| BasementType | N/a |
| ConstructionStyleAttachment | Detached |
| CoolingType | Central Air Conditioning |
| ExteriorFinish | Vinyl Siding |
| FlooringType | Carpeted, Laminate |
| HalfBathTotal | 1 |
| HeatingFuel | Natural Gas |
| HeatingType | Forced Air |
| StoriesTotal | 2 |
| SizeInterior | 2000 - 2500 Sqft |
| Type | House |
| UtilityWater | Municipal Water |
Parking
| Attached Garage | |
| Garage |
Land
| Acreage | No |
| Sewer | Sanitary Sewer |
| SizeDepth | 205 Ft ,6 In |
| SizeFrontage | 40 Ft |
| SizeIrregular | 40 X 205.5 Ft |
| SizeTotalText | 40 X 205.5 Ft |
Rooms
| Level | Type | Length | Width | Dimensions |
|---|---|---|---|---|
| Second Level | Primary Bedroom | 3.51 m | 5.83 m | 3.51 m x 5.83 m |
| Second Level | Bedroom 2 | 3.53 m | 4.68 m | 3.53 m x 4.68 m |
| Second Level | Bedroom 3 | 3.39 m | 3.9 m | 3.39 m x 3.9 m |
| Second Level | Bedroom 4 | 3.43 m | 3.37 m | 3.43 m x 3.37 m |
| Lower Level | Bedroom 5 | 3.25 m | 9.84 m | 3.25 m x 9.84 m |
| Lower Level | Bedroom | 3.26 m | 7.22 m | 3.26 m x 7.22 m |
| Main Level | Foyer | 3.38 m | 5.63 m | 3.38 m x 5.63 m |
| Main Level | Living Room | 3.41 m | 5.59 m | 3.41 m x 5.59 m |
| Main Level | Kitchen | 3.39 m | 2.55 m | 3.39 m x 2.55 m |
| Main Level | Eating Area | 3.39 m | 2.35 m | 3.39 m x 2.35 m |
| Main Level | Dining Room | 3.4 m | 4.28 m | 3.4 m x 4.28 m |
| Main Level | Family Room | 3.41 m | 4.45 m | 3.41 m x 4.45 m |
https://www.realtor.ca/real-estate/28608133/6101-edenwood-drive-mississauga-meadowvale-meadowvale
Interested?
Contact us for more information
Farhana Zakir
Salesperson
30 Eglinton Ave W. #c12
Mississauga, Ontario L5R 3E7
