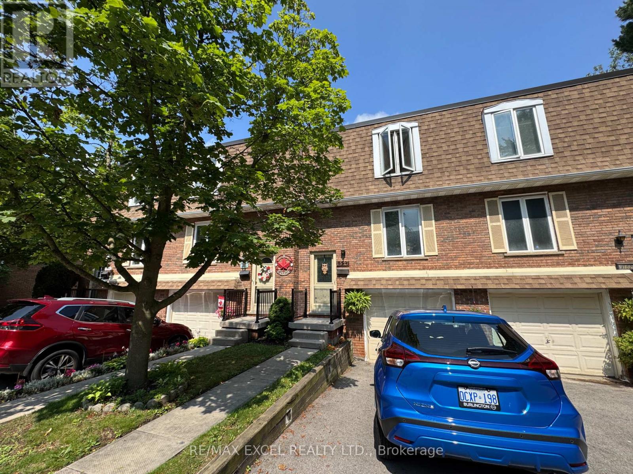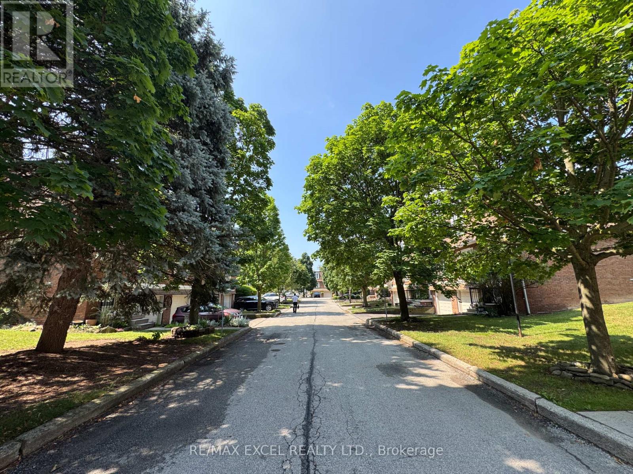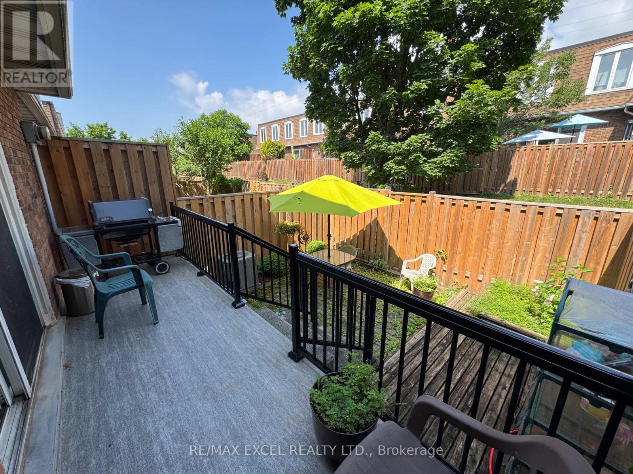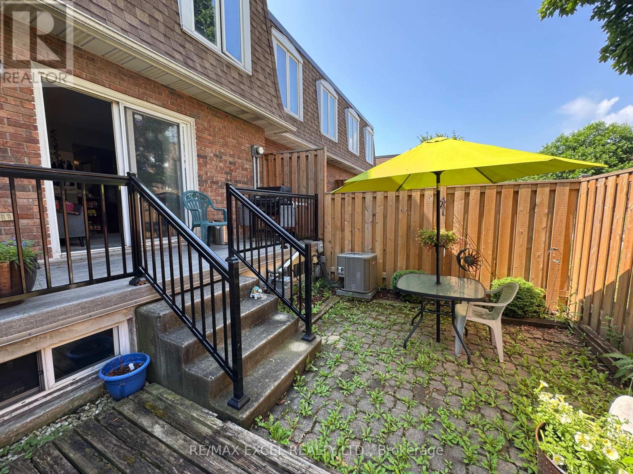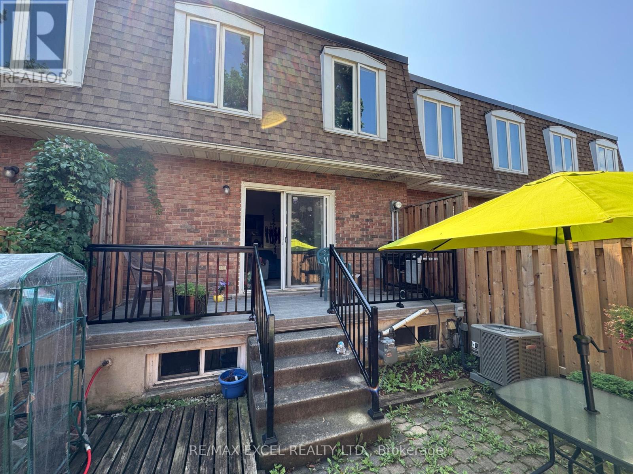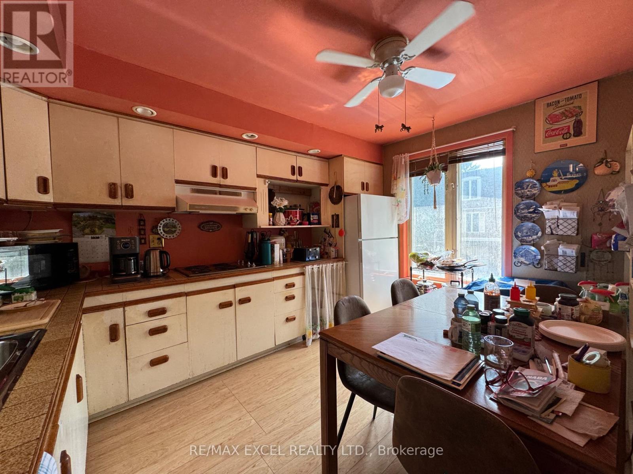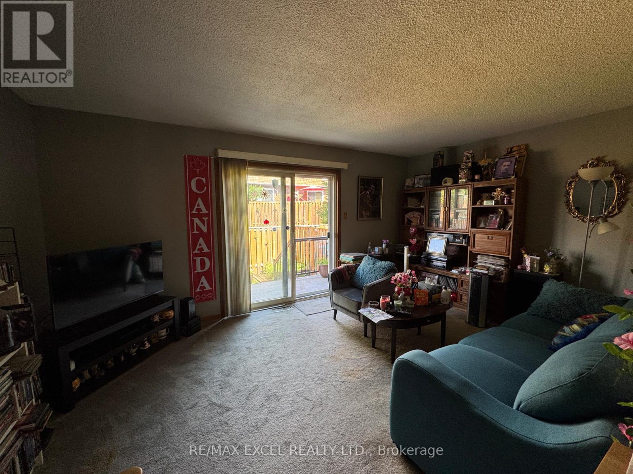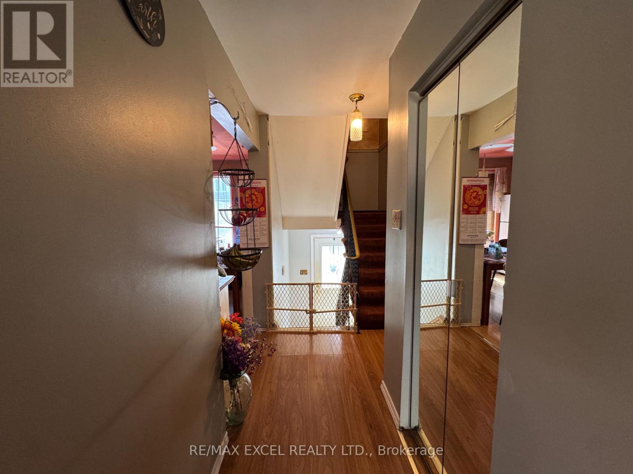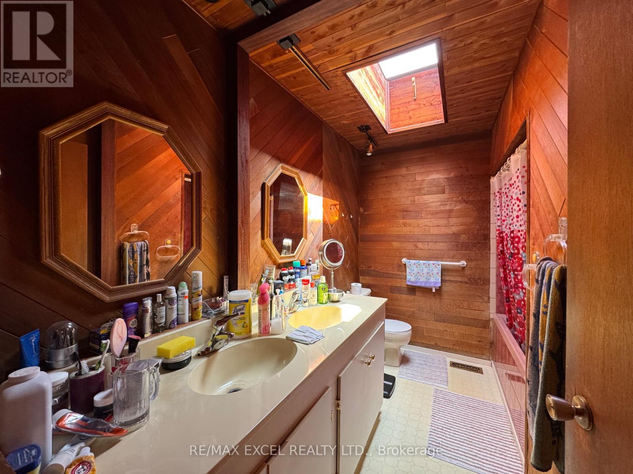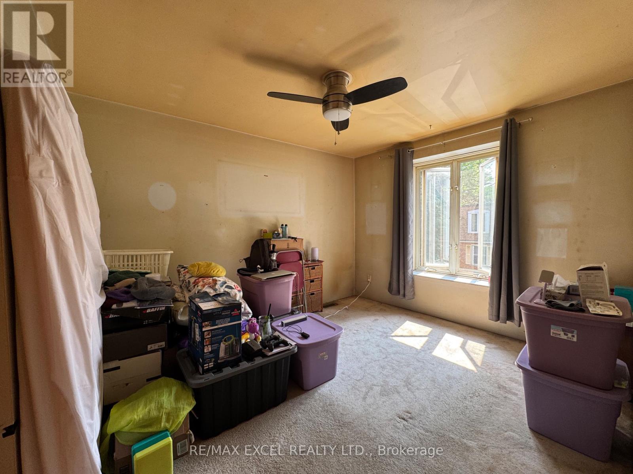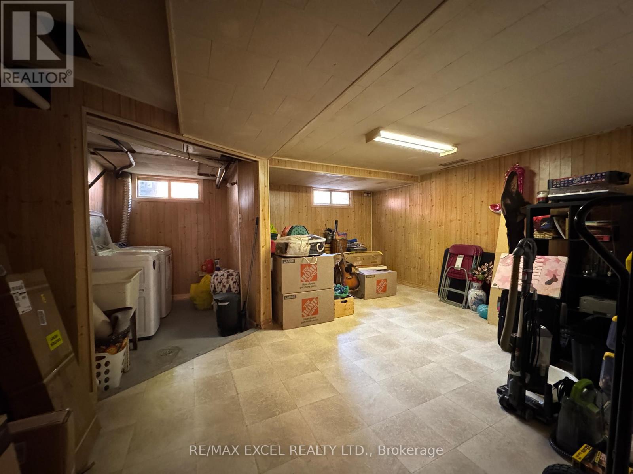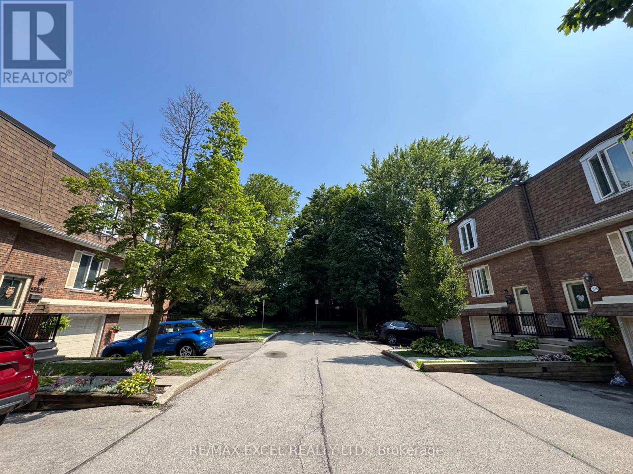1527 Westminster Place Burlington, Ontario L7P 2B4
$599,000Maintenance, Water, Common Area Maintenance, Parking, Insurance
$528.56 Monthly
Maintenance, Water, Common Area Maintenance, Parking, Insurance
$528.56 MonthlyWelcome to this spacious and inviting 3-bedroom townhouse nestled in the highly sought-after Westminster Gardens community! Offering approximately 1,200 sq.ft. above grade plus a finished lower level, this home has room for the whole family. Enjoy the convenience of direct garage access, low-maintenance fees, and a private backyard. Park with ease thanks to your private driveway and attached garage. Located on a quiet, tree-lined street surrounded by lush greenery, you're just minutes away from local schools, Costco, Hwy 401, and more. This one is a decorators dream with endless potential! (id:61852)
Property Details
| MLS® Number | W12285395 |
| Property Type | Single Family |
| Neigbourhood | Mountain Gardens |
| Community Name | Mountainside |
| CommunityFeatures | Pet Restrictions |
| EquipmentType | Water Heater, Furnace |
| ParkingSpaceTotal | 2 |
| RentalEquipmentType | Water Heater, Furnace |
Building
| BathroomTotal | 2 |
| BedroomsAboveGround | 3 |
| BedroomsTotal | 3 |
| Appliances | Garage Door Opener Remote(s), Cooktop, Dryer, Garage Door Opener, Stove, Washer, Window Coverings, Refrigerator |
| BasementDevelopment | Finished |
| BasementType | Full (finished) |
| CoolingType | Central Air Conditioning |
| ExteriorFinish | Brick |
| HalfBathTotal | 1 |
| HeatingFuel | Natural Gas |
| HeatingType | Forced Air |
| StoriesTotal | 2 |
| SizeInterior | 1200 - 1399 Sqft |
| Type | Row / Townhouse |
Parking
| Attached Garage | |
| Garage |
Land
| Acreage | No |
Rooms
| Level | Type | Length | Width | Dimensions |
|---|---|---|---|---|
| Second Level | Bedroom | 3.72 m | 3.16 m | 3.72 m x 3.16 m |
| Second Level | Bedroom 2 | 3.45 m | 2.57 m | 3.45 m x 2.57 m |
| Second Level | Bedroom 3 | 3.02 m | 2.5 m | 3.02 m x 2.5 m |
| Second Level | Bathroom | Measurements not available | ||
| Basement | Recreational, Games Room | 5.03 m | 3.1 m | 5.03 m x 3.1 m |
| Main Level | Kitchen | 4.1 m | 3.15 m | 4.1 m x 3.15 m |
| Main Level | Dining Room | 2.95 m | 2.55 m | 2.95 m x 2.55 m |
| Main Level | Family Room | 5.2 m | 3.45 m | 5.2 m x 3.45 m |
Interested?
Contact us for more information
John Kim
Broker
120 West Beaver Creek Rd #23
Richmond Hill, Ontario L4B 1L2
Allison Mak
Salesperson
120 West Beaver Creek Rd #23
Richmond Hill, Ontario L4B 1L2
