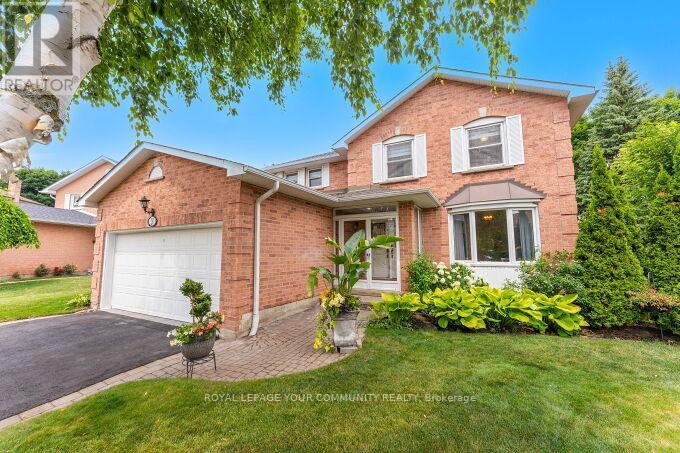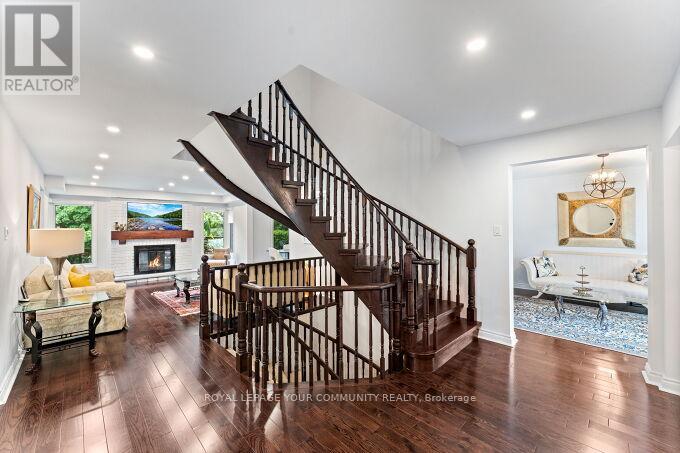20 Copland Trail Aurora, Ontario L4G 4S5
$1,778,000
Welcome to a stunning home situated on a *Premium lot that offers unrivaled privacy and tranquility in one of Auroras most desirable family-friendly neighborhoods. This unique property features an excellent floor plan that is bright and spacious, with an open-concept main floor designed for entertaining and everyday living. Hardwood floors flow throughout, enhancing the warmth and elegance of the space. The large finished basement, complete with a walkout, offers endless possibilities for recreation and relaxation. Retire to the expansive master bedroom, which boasts a luxurious ensuite bathroom and a generous walk-in closet, providing ample storage and a private retreat.The gourmet kitchen, complete with custom cabinetry and a large breakfast area, is perfect for culinary enthusiasts. The gorgeous open staircase, leading to the upper levels, adds a striking architectural feature to the home.Step outside to your own sanctuary featuring a large two-level custom deck the ideal space for hosting gatherings or enjoying quiet evenings. Additional conveniences include inside garage access, a dedicated laundry side yard access door, and a fully fenced yard that ensures privacy and security. Located on a very quiet street and within walking distance to top-rated schools, transit, scenic trails, and shopping, this home is a must-see! See Virtual Tour! (id:61852)
Property Details
| MLS® Number | N12285116 |
| Property Type | Single Family |
| Neigbourhood | Aurora Heights |
| Community Name | Aurora Heights |
| AmenitiesNearBy | Golf Nearby, Park, Public Transit |
| CommunityFeatures | Community Centre, School Bus |
| EquipmentType | Water Heater - Gas, Water Heater |
| ParkingSpaceTotal | 4 |
| RentalEquipmentType | Water Heater - Gas, Water Heater |
| Structure | Deck, Porch |
Building
| BathroomTotal | 3 |
| BedroomsAboveGround | 4 |
| BedroomsTotal | 4 |
| Amenities | Fireplace(s) |
| Appliances | Garage Door Opener Remote(s), Central Vacuum, Water Heater, Dishwasher, Dryer, Stove, Washer, Water Softener, Window Coverings, Refrigerator |
| BasementDevelopment | Finished |
| BasementFeatures | Walk Out |
| BasementType | N/a (finished) |
| ConstructionStyleAttachment | Detached |
| CoolingType | Central Air Conditioning |
| ExteriorFinish | Brick |
| FireProtection | Alarm System, Smoke Detectors |
| FireplacePresent | Yes |
| FireplaceTotal | 1 |
| FlooringType | Hardwood, Porcelain Tile |
| FoundationType | Concrete |
| HalfBathTotal | 1 |
| HeatingFuel | Natural Gas |
| HeatingType | Forced Air |
| StoriesTotal | 2 |
| SizeInterior | 2500 - 3000 Sqft |
| Type | House |
| UtilityWater | Municipal Water |
Parking
| Attached Garage | |
| Garage |
Land
| Acreage | No |
| FenceType | Fully Fenced, Fenced Yard |
| LandAmenities | Golf Nearby, Park, Public Transit |
| LandscapeFeatures | Landscaped |
| Sewer | Sanitary Sewer |
| SizeDepth | 166 Ft ,2 In |
| SizeFrontage | 38 Ft ,3 In |
| SizeIrregular | 38.3 X 166.2 Ft ; Irregular Pie Shape |
| SizeTotalText | 38.3 X 166.2 Ft ; Irregular Pie Shape|under 1/2 Acre |
Rooms
| Level | Type | Length | Width | Dimensions |
|---|---|---|---|---|
| Second Level | Primary Bedroom | 8 m | 4.6 m | 8 m x 4.6 m |
| Second Level | Bedroom 2 | 3.5 m | 3.5 m | 3.5 m x 3.5 m |
| Second Level | Bedroom 3 | 4.5 m | 3.5 m | 4.5 m x 3.5 m |
| Second Level | Bedroom 4 | 4 m | 3.6 m | 4 m x 3.6 m |
| Basement | Recreational, Games Room | 11.6 m | 11 m | 11.6 m x 11 m |
| Basement | Utility Room | 6.4 m | 6.7 m | 6.4 m x 6.7 m |
| Main Level | Living Room | 5 m | 4 m | 5 m x 4 m |
| Main Level | Family Room | 6.1 m | 4.3 m | 6.1 m x 4.3 m |
| Main Level | Dining Room | 6.1 m | 3.8 m | 6.1 m x 3.8 m |
| Main Level | Kitchen | 3.6 m | 3.2 m | 3.6 m x 3.2 m |
| Main Level | Eating Area | 4.3 m | 3.5 m | 4.3 m x 3.5 m |
| Main Level | Laundry Room | 2.4 m | 3.4 m | 2.4 m x 3.4 m |
Utilities
| Cable | Available |
| Electricity | Installed |
| Sewer | Installed |
https://www.realtor.ca/real-estate/28606013/20-copland-trail-aurora-aurora-heights-aurora-heights
Interested?
Contact us for more information
John Ayoub
Broker
8854 Yonge Street
Richmond Hill, Ontario L4C 0T4









































