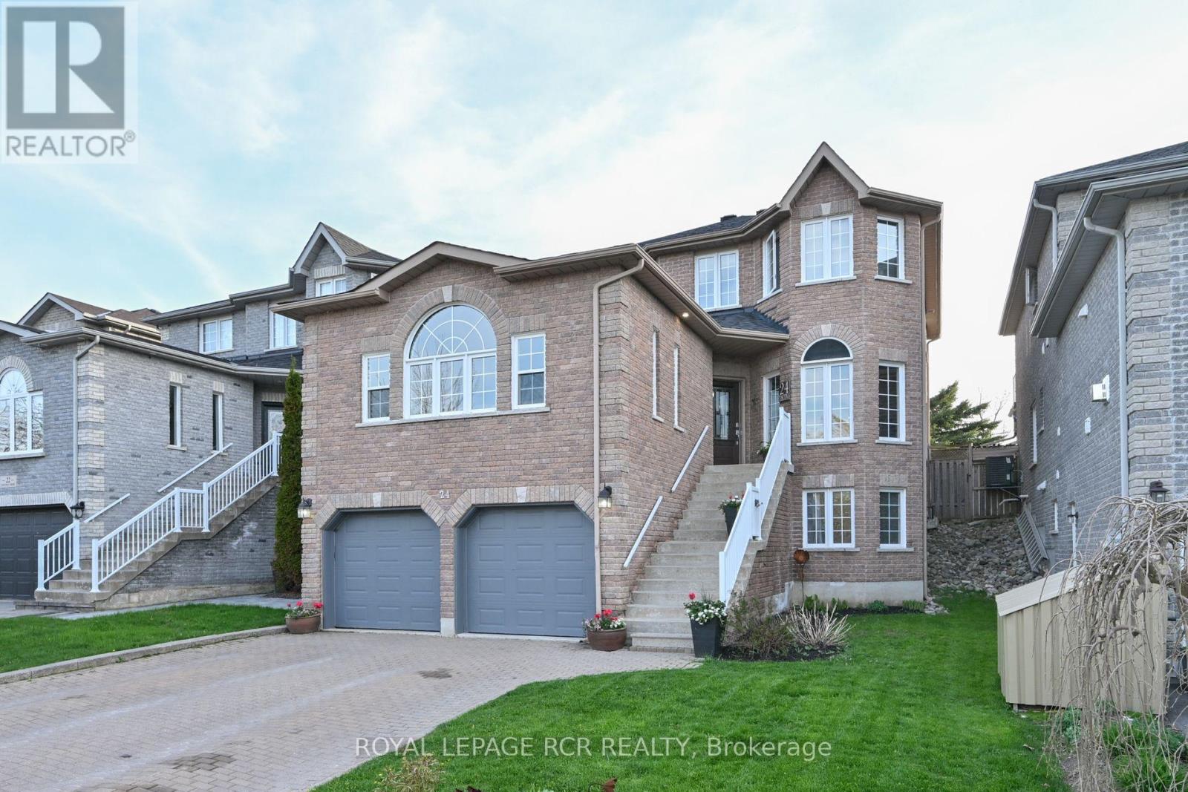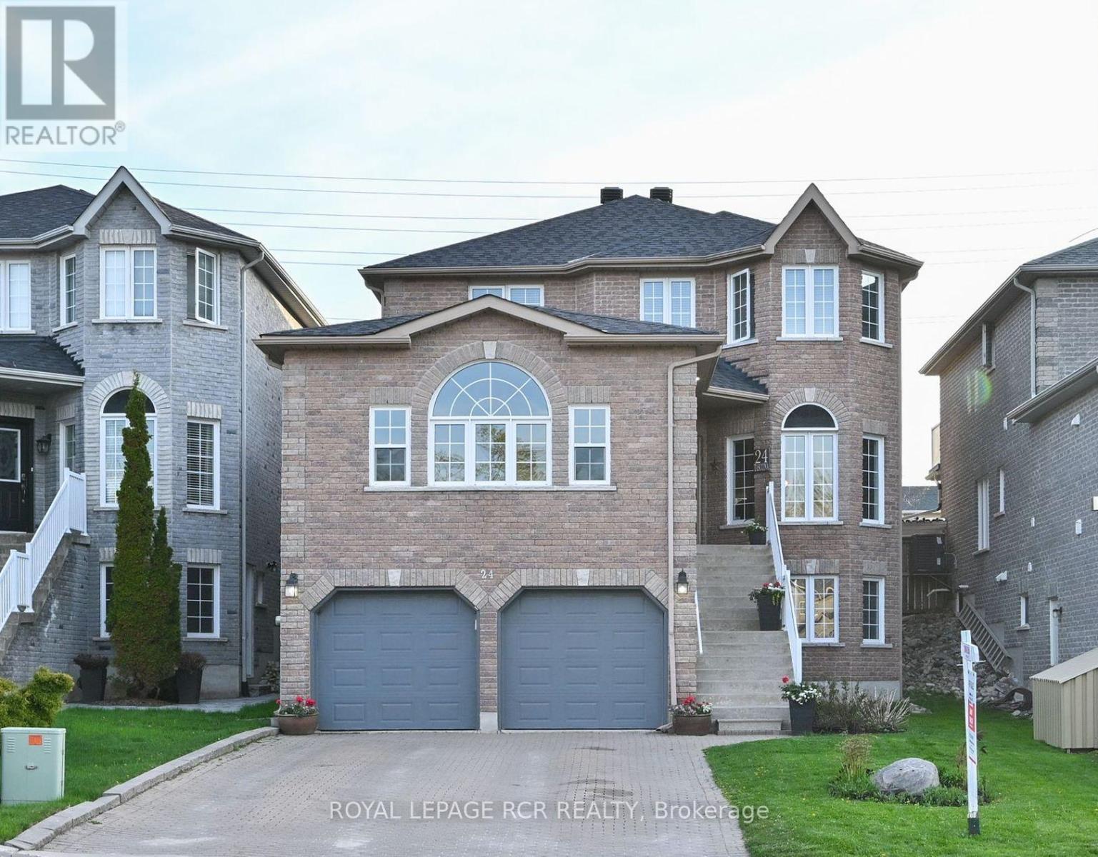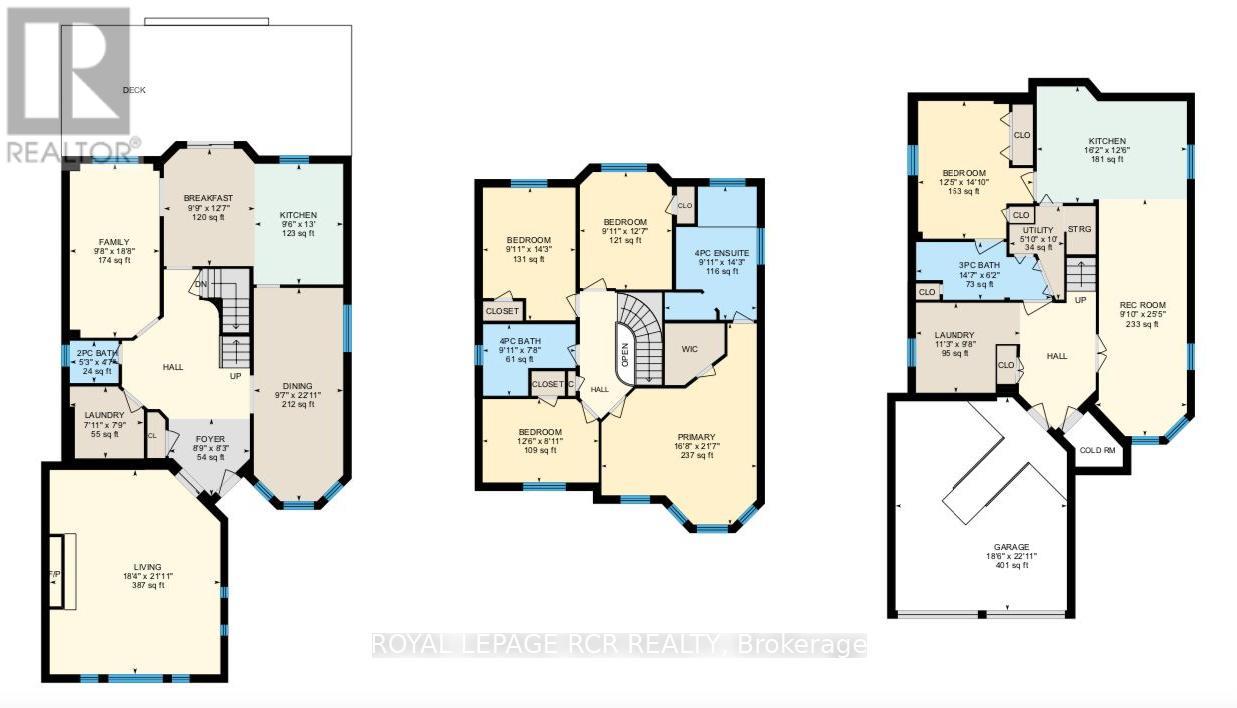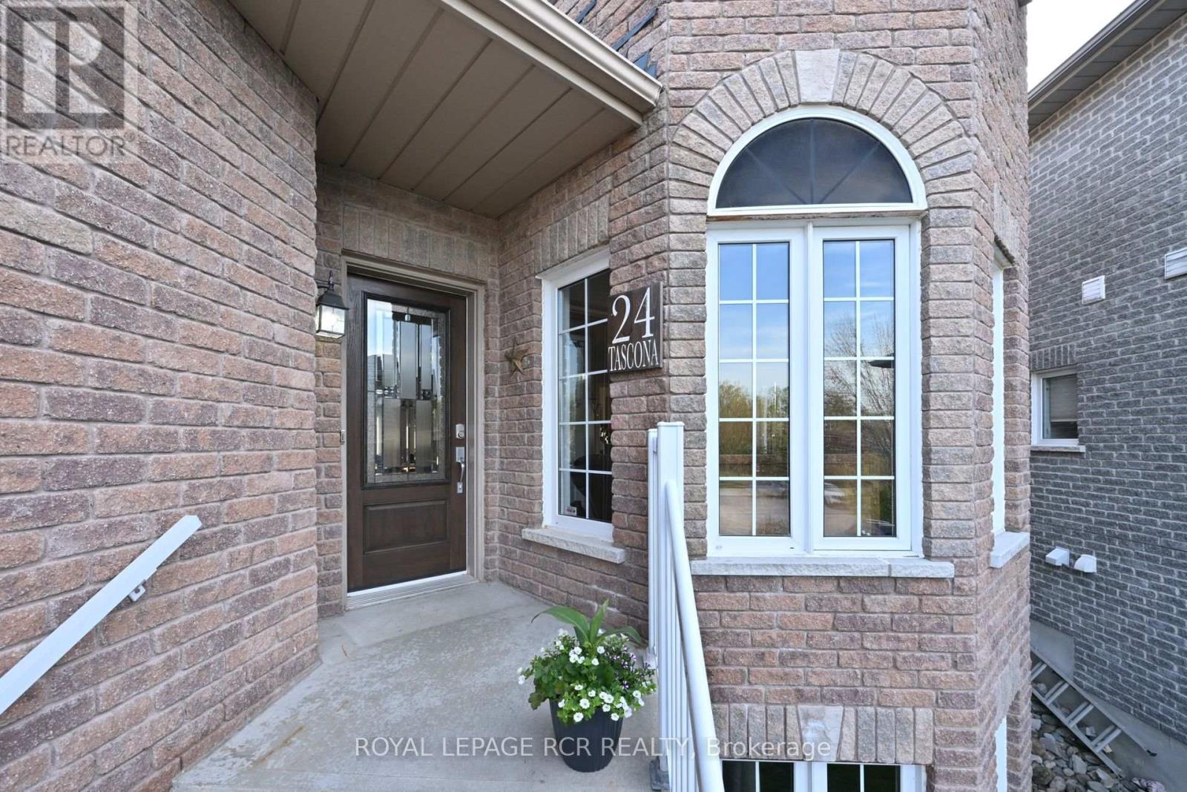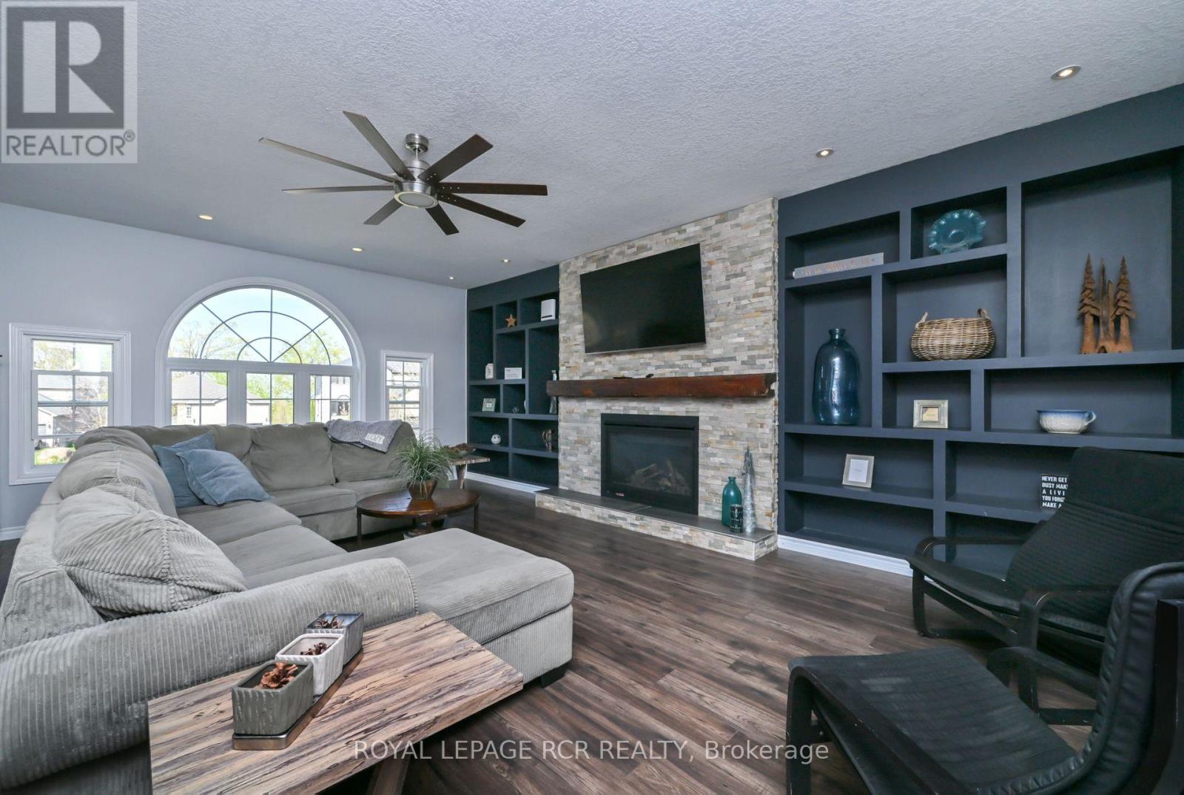24 Tascona Court Barrie, Ontario L4M 0C5
$949,000
OPEN HOUSE Sat Sept 13 11:00-1:00. Welcome home! Inviting 4+1 bedroom home located in a desirable neighbour of Barrie on the end of a low traffic cul de sac. With close proximity to schools, parks, trails, shopping, rec centre, hospital, college, and easy access to Hwy 400, this house is the perfect blend of convenience and comfort. A well thought out floor plan offers 3777 sq ft of living space - room for the whole family. Main floor eat in kitchen with breakfast area, pantry and walk-out to backyard deck. Formal dining room with a sitting nook, living room and a bonus big and bright family room. Curved staircase leads to the upper level to find 4 bedrooms including a spacious primary suite with walk-in closet and 4 pc ensuite. Extended family or adult children will appreciate a self contained, bright and sunny in law suite with separate entrance, laundry room and big floor to ceiling window. Enjoy a fully fenced backyard with full length deck perfect for family, BBQ and friend gatherings. Room to park 4 cars in the driveway. Don't miss out on this opportunity to make this house your home! (id:61852)
Open House
This property has open houses!
11:00 am
Ends at:1:00 pm
Property Details
| MLS® Number | S12284947 |
| Property Type | Single Family |
| Community Name | Little Lake |
| AmenitiesNearBy | Park, Public Transit, Hospital |
| CommunityFeatures | Community Centre |
| EquipmentType | Water Heater |
| Features | Cul-de-sac |
| ParkingSpaceTotal | 4 |
| RentalEquipmentType | Water Heater |
| Structure | Patio(s) |
Building
| BathroomTotal | 4 |
| BedroomsAboveGround | 4 |
| BedroomsBelowGround | 1 |
| BedroomsTotal | 5 |
| Age | 16 To 30 Years |
| Amenities | Fireplace(s) |
| Appliances | Water Softener, Dishwasher, Dryer, Garage Door Opener, Microwave, Two Stoves, Two Washers, Two Refrigerators |
| BasementDevelopment | Finished |
| BasementFeatures | Separate Entrance |
| BasementType | N/a (finished) |
| ConstructionStyleAttachment | Detached |
| CoolingType | Central Air Conditioning |
| ExteriorFinish | Brick |
| FireplacePresent | Yes |
| FlooringType | Laminate |
| FoundationType | Poured Concrete |
| HalfBathTotal | 1 |
| HeatingFuel | Natural Gas |
| HeatingType | Forced Air |
| StoriesTotal | 2 |
| SizeInterior | 2500 - 3000 Sqft |
| Type | House |
| UtilityWater | Municipal Water |
Parking
| Attached Garage | |
| Garage | |
| Inside Entry | |
| Tandem |
Land
| Acreage | No |
| LandAmenities | Park, Public Transit, Hospital |
| Sewer | Sanitary Sewer |
| SizeDepth | 110 Ft ,9 In |
| SizeFrontage | 39 Ft ,4 In |
| SizeIrregular | 39.4 X 110.8 Ft |
| SizeTotalText | 39.4 X 110.8 Ft |
| SurfaceWater | Lake/pond |
Rooms
| Level | Type | Length | Width | Dimensions |
|---|---|---|---|---|
| Second Level | Primary Bedroom | 5.09 m | 6.59 m | 5.09 m x 6.59 m |
| Second Level | Bedroom | 3.01 m | 3.85 m | 3.01 m x 3.85 m |
| Second Level | Bedroom | 3.03 m | 4.35 m | 3.03 m x 4.35 m |
| Second Level | Bedroom | 3.8 m | 2.73 m | 3.8 m x 2.73 m |
| Lower Level | Kitchen | 4.92 m | 3.81 m | 4.92 m x 3.81 m |
| Lower Level | Living Room | 2.99 m | 7.76 m | 2.99 m x 7.76 m |
| Lower Level | Bedroom | 3.79 m | 4.51 m | 3.79 m x 4.51 m |
| Lower Level | Laundry Room | 3.43 m | 2.95 m | 3.43 m x 2.95 m |
| Ground Level | Kitchen | 2.9 m | 3.95 m | 2.9 m x 3.95 m |
| Ground Level | Eating Area | 2.98 m | 3.84 m | 2.98 m x 3.84 m |
| Ground Level | Dining Room | 2.93 m | 6.99 m | 2.93 m x 6.99 m |
| Ground Level | Family Room | 2.94 m | 5.7 m | 2.94 m x 5.7 m |
| Ground Level | Living Room | 5.59 m | 6.69 m | 5.59 m x 6.69 m |
| Ground Level | Laundry Room | 2.4 m | 2.35 m | 2.4 m x 2.35 m |
https://www.realtor.ca/real-estate/28605716/24-tascona-court-barrie-little-lake-little-lake
Interested?
Contact us for more information
Jenny Taylor
Salesperson
7 Victoria St. West, Po Box 759
Alliston, Ontario L9R 1V9
