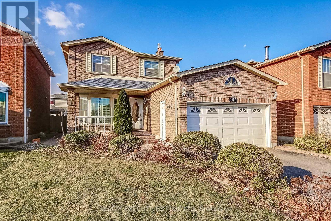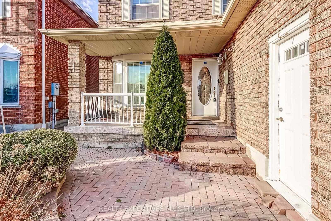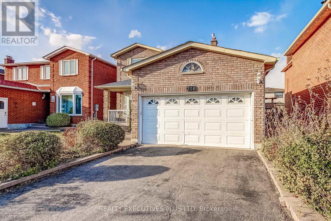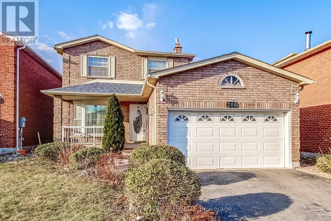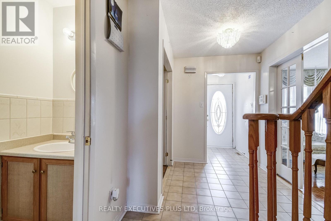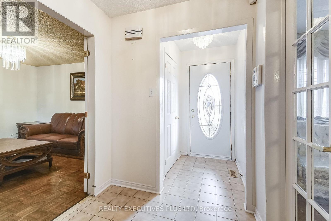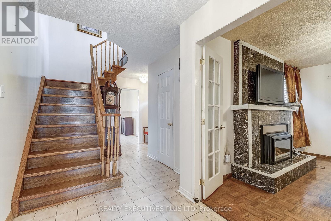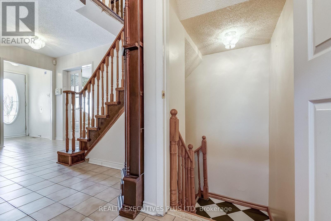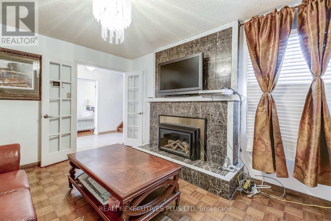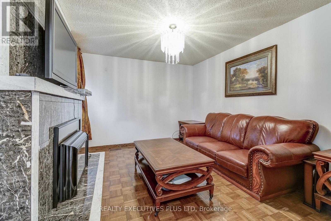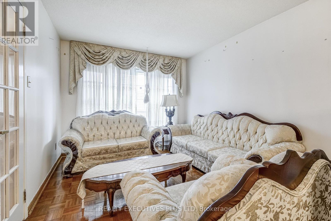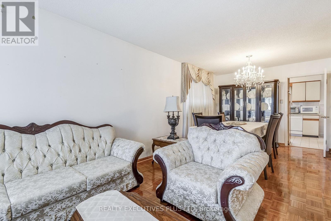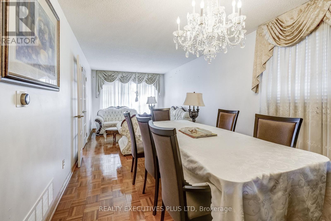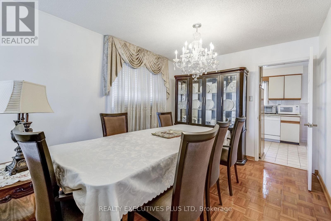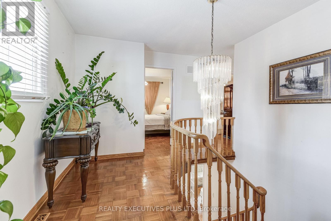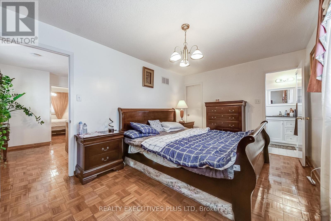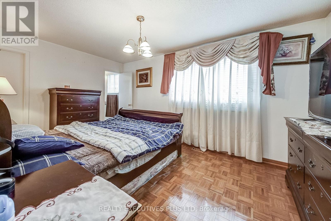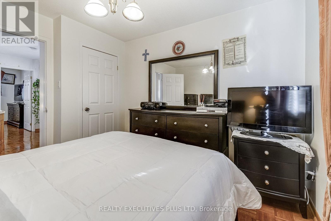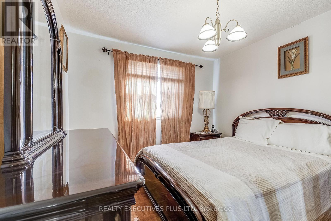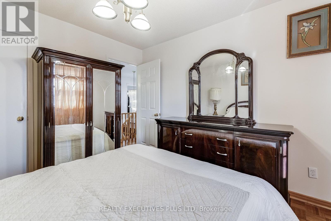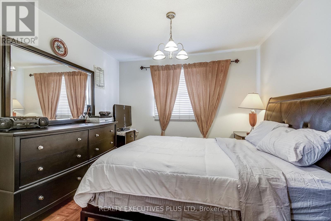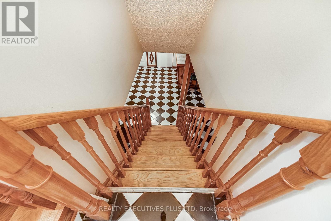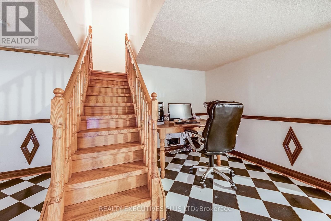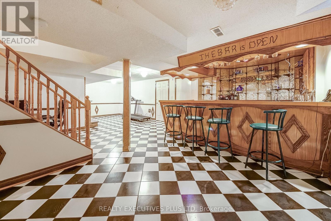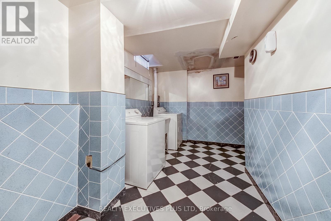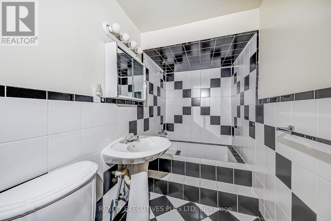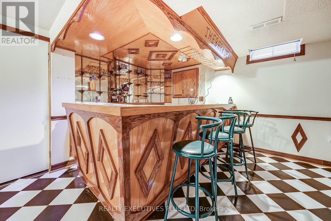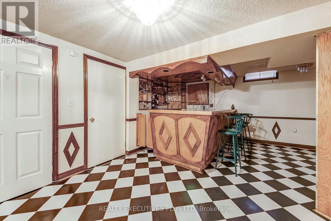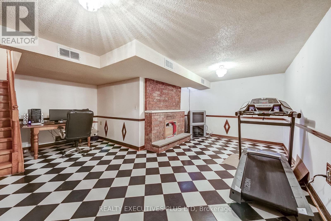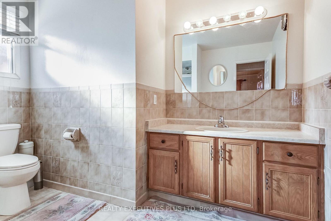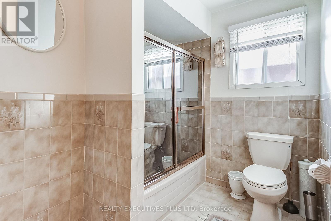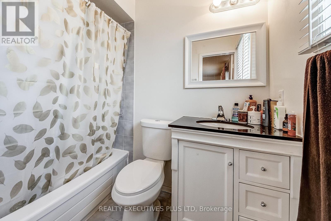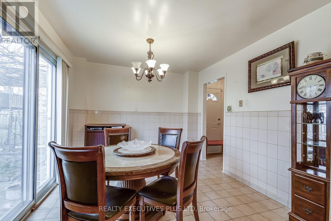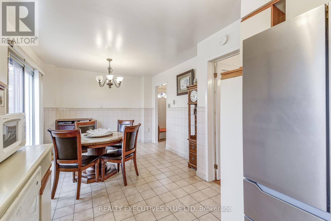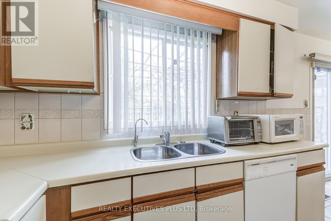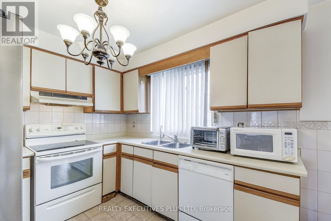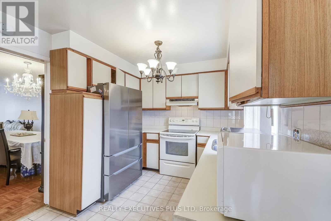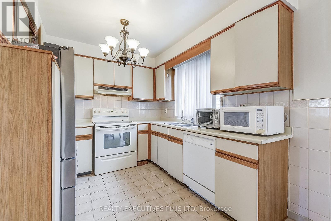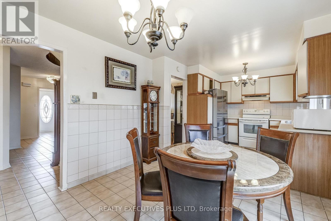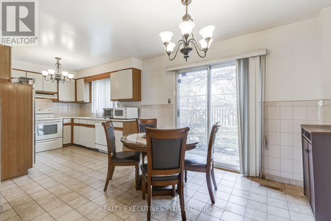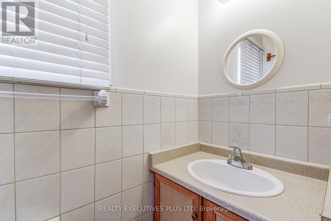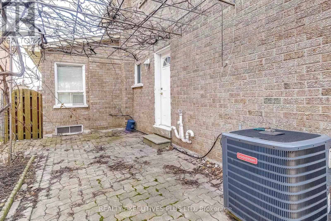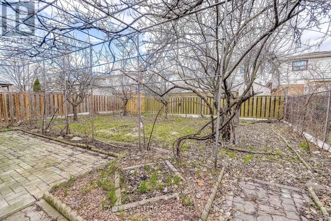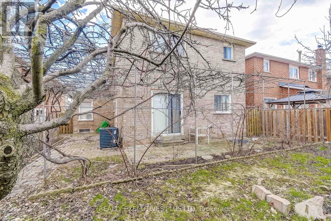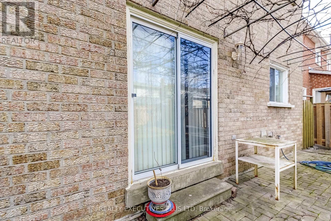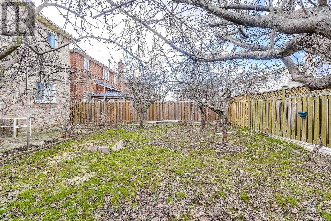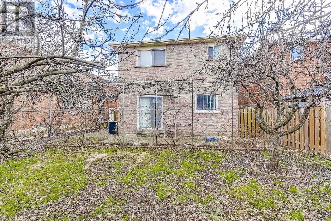206 Vodden Street W Brampton, Ontario L6X 2V3
$865,000
Nows your chance to move into the neighbor-hood you've been dreaming about. Discover the vibrant lifestyle and convenience you've been looking for at 206 Vodden Street West, located in the heart of the Brampton West community.This spacious 3-bedroom, 4-bath home features a finished basement perfect for entertaining or creating additional living space. Offered as-is by the owners estate, it presents a fantastic opportunity for buyers seeking value- ideal for families or savvy investors looking to generate future income.Homes like this don't come around often, especially at this price. Don't miss out-schedule your viewing today and come ready to make an offer! (id:61852)
Property Details
| MLS® Number | W12284376 |
| Property Type | Single Family |
| Community Name | Brampton West |
| EquipmentType | Water Heater |
| ParkingSpaceTotal | 2 |
| RentalEquipmentType | Water Heater |
Building
| BathroomTotal | 4 |
| BedroomsAboveGround | 3 |
| BedroomsTotal | 3 |
| Age | 31 To 50 Years |
| Appliances | Central Vacuum, Water Meter |
| BasementDevelopment | Finished |
| BasementFeatures | Separate Entrance |
| BasementType | N/a, N/a (finished) |
| ConstructionStyleAttachment | Detached |
| CoolingType | Central Air Conditioning |
| ExteriorFinish | Brick |
| FireplacePresent | Yes |
| FireplaceTotal | 1 |
| FireplaceType | Insert |
| FoundationType | Concrete |
| HalfBathTotal | 1 |
| HeatingFuel | Natural Gas |
| HeatingType | Forced Air |
| StoriesTotal | 2 |
| SizeInterior | 1500 - 2000 Sqft |
| Type | House |
| UtilityWater | Municipal Water |
Parking
| Attached Garage | |
| Garage |
Land
| Acreage | No |
| Sewer | Sanitary Sewer |
| SizeDepth | 109 Ft ,10 In |
| SizeFrontage | 39 Ft ,4 In |
| SizeIrregular | 39.4 X 109.9 Ft |
| SizeTotalText | 39.4 X 109.9 Ft |
Rooms
| Level | Type | Length | Width | Dimensions |
|---|---|---|---|---|
| Second Level | Bedroom | 16 m | 10.2 m | 16 m x 10.2 m |
| Second Level | Bedroom 2 | 10.6 m | 11.3 m | 10.6 m x 11.3 m |
| Second Level | Bedroom 3 | 10.4 m | 11.2 m | 10.4 m x 11.2 m |
| Second Level | Bathroom | 10.3 m | 8.11 m | 10.3 m x 8.11 m |
| Main Level | Living Room | 13.5 m | 10.11 m | 13.5 m x 10.11 m |
| Main Level | Kitchen | 10.8 m | 8.11 m | 10.8 m x 8.11 m |
| Main Level | Dining Room | 10.1 m | 11.7 m | 10.1 m x 11.7 m |
| Main Level | Family Room | 10.1 m | 12.7 m | 10.1 m x 12.7 m |
https://www.realtor.ca/real-estate/28604343/206-vodden-street-w-brampton-brampton-west-brampton-west
Interested?
Contact us for more information
Lawrina Brown
Broker
5700 Cancross Court Unit 103e
Mississauga, Ontario L5R 3E9
