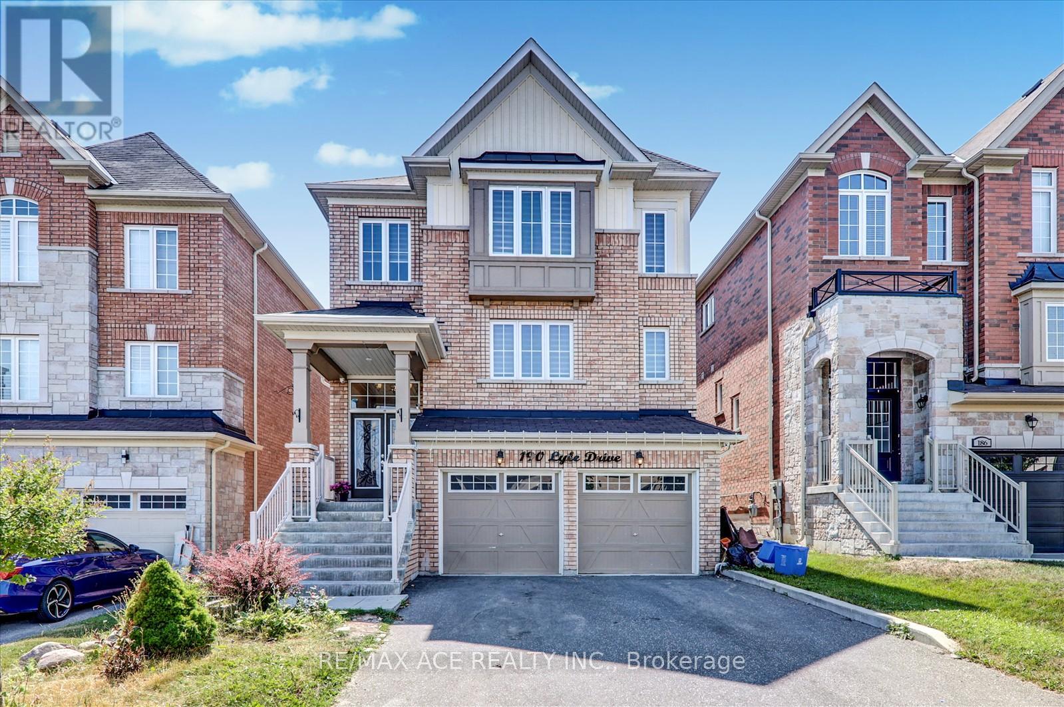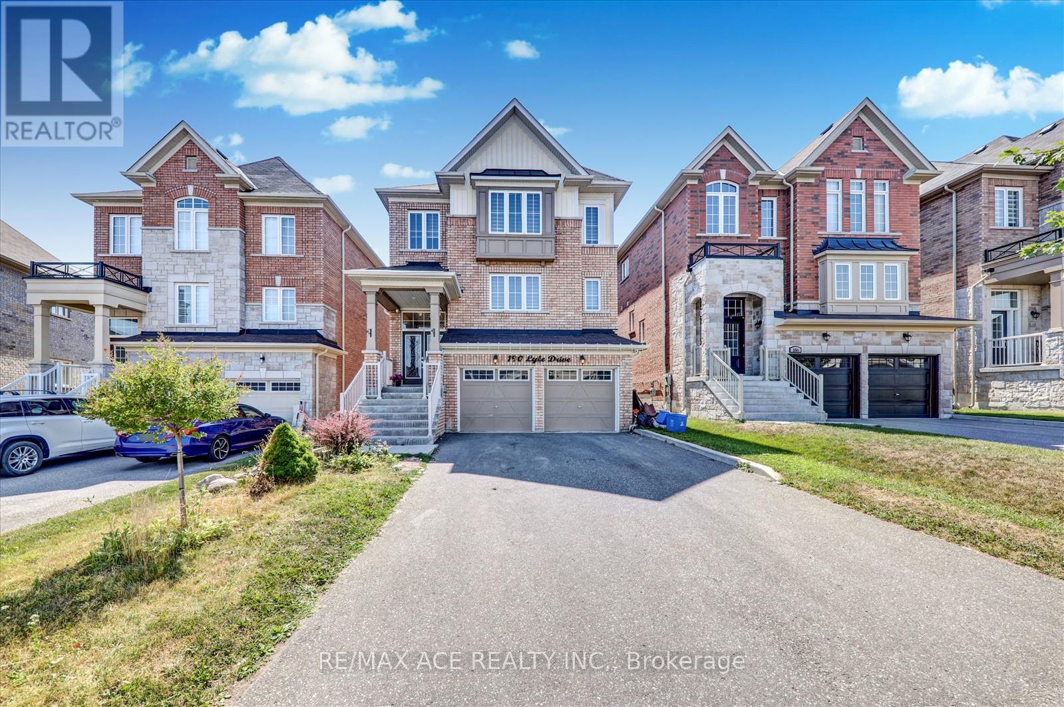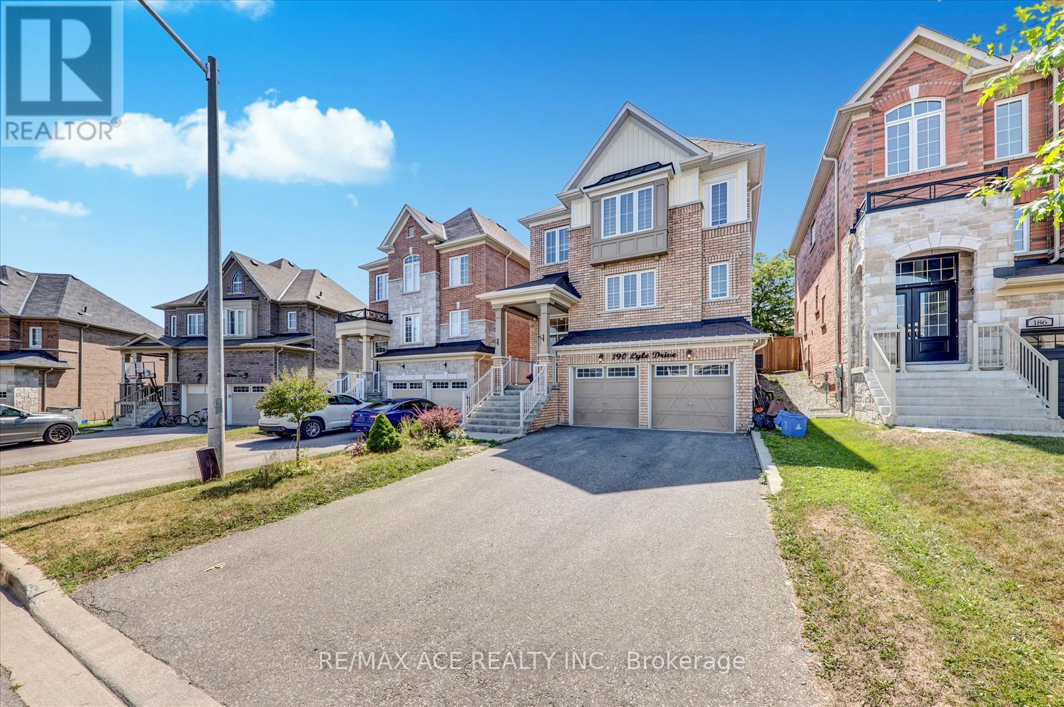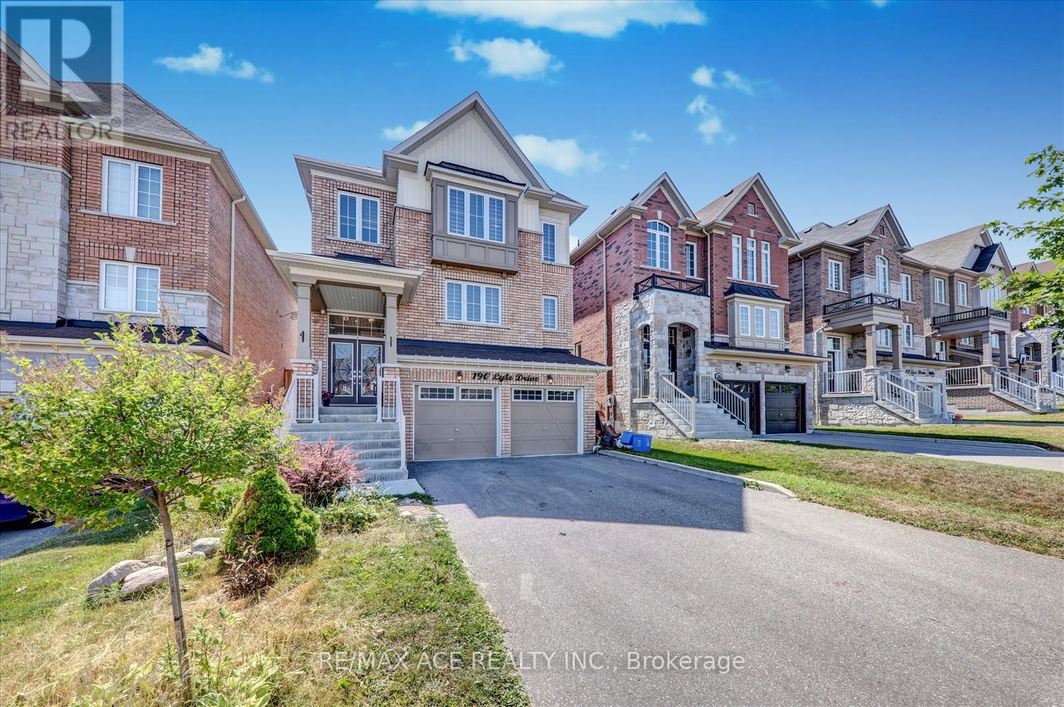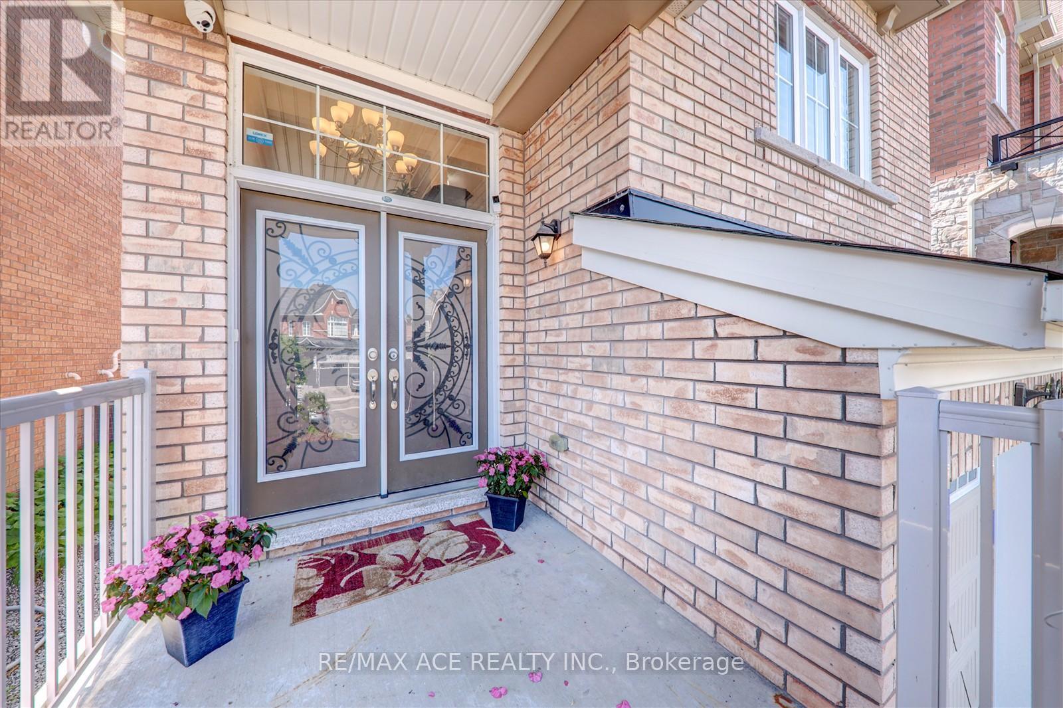190 Lyle Drive Clarington, Ontario L1C 0V8
$1,150,000
Welcome to this bright and well-maintained 2-storey detached home by Averton Homes, nestled in a desirable Bowmanville community. Offering over 2,000 sq. ft., it features 4 spacious bedrooms, 3 bathrooms, a double-door entry, and double car garage. The main floor boasts soaring ceilings and a large eat-in kitchen that opens to a private, fully fenced backyard. The sun-filled primary suite includes a walk-in closet, deep soaker tub, and glass shower. Enjoy direct garage access to the partially finished basement. Recent upgrades include fresh paint, engineered hardwood upstairs, modern pot lights, quartz counters with new sinks/faucets in bathrooms, piano-style staircase, new backsplash, and updated hardware throughout. Close to schools, parks, shopping, and transit this move-in ready home checks all the boxes! (id:61852)
Property Details
| MLS® Number | E12284162 |
| Property Type | Single Family |
| Community Name | Bowmanville |
| ParkingSpaceTotal | 6 |
Building
| BathroomTotal | 3 |
| BedroomsAboveGround | 4 |
| BedroomsBelowGround | 2 |
| BedroomsTotal | 6 |
| Age | 6 To 15 Years |
| Appliances | Garage Door Opener Remote(s), Blinds, Dishwasher, Dryer, Garage Door Opener, Hood Fan, Stove, Washer, Refrigerator |
| BasementDevelopment | Finished |
| BasementType | N/a (finished) |
| ConstructionStyleAttachment | Detached |
| CoolingType | Central Air Conditioning |
| ExteriorFinish | Brick |
| FoundationType | Concrete |
| HalfBathTotal | 1 |
| HeatingFuel | Natural Gas |
| HeatingType | Forced Air |
| StoriesTotal | 2 |
| SizeInterior | 2000 - 2500 Sqft |
| Type | House |
| UtilityWater | Municipal Water |
Parking
| Attached Garage | |
| Garage |
Land
| Acreage | No |
| Sewer | Sanitary Sewer |
| SizeDepth | 103 Ft ,7 In |
| SizeFrontage | 35 Ft ,7 In |
| SizeIrregular | 35.6 X 103.6 Ft |
| SizeTotalText | 35.6 X 103.6 Ft |
Rooms
| Level | Type | Length | Width | Dimensions |
|---|---|---|---|---|
| Second Level | Primary Bedroom | 4.77 m | 3.65 m | 4.77 m x 3.65 m |
| Second Level | Bedroom 2 | 3.34 m | 2.88 m | 3.34 m x 2.88 m |
| Second Level | Bedroom 3 | 3.58 m | 3.03 m | 3.58 m x 3.03 m |
| Second Level | Bedroom 4 | 4.08 m | 3.34 m | 4.08 m x 3.34 m |
| Basement | Recreational, Games Room | Measurements not available | ||
| Main Level | Living Room | 5.48 m | 3.34 m | 5.48 m x 3.34 m |
| Main Level | Dining Room | 5.48 m | 3.34 m | 5.48 m x 3.34 m |
| Main Level | Family Room | 4.41 m | 3.95 m | 4.41 m x 3.95 m |
| Main Level | Eating Area | 3.34 m | 3.03 m | 3.34 m x 3.03 m |
| Main Level | Kitchen | 4.2 m | 3.09 m | 4.2 m x 3.09 m |
https://www.realtor.ca/real-estate/28603685/190-lyle-drive-clarington-bowmanville-bowmanville
Interested?
Contact us for more information
Nanthykumar Balendran
Salesperson
1286 Kennedy Road Unit 3
Toronto, Ontario M1P 2L5
