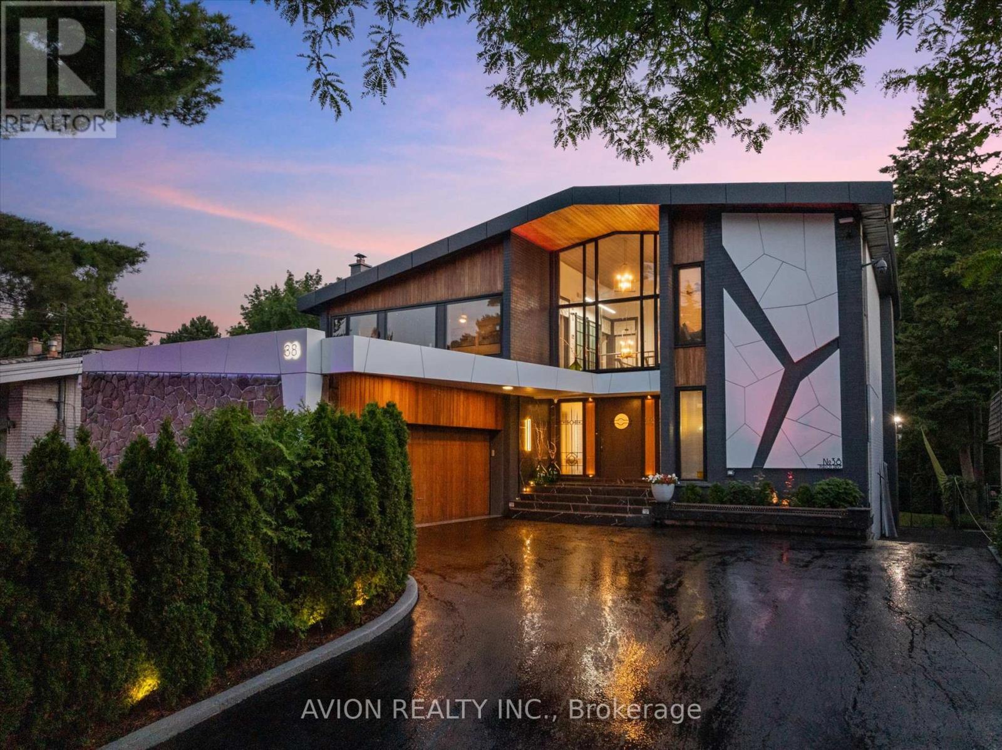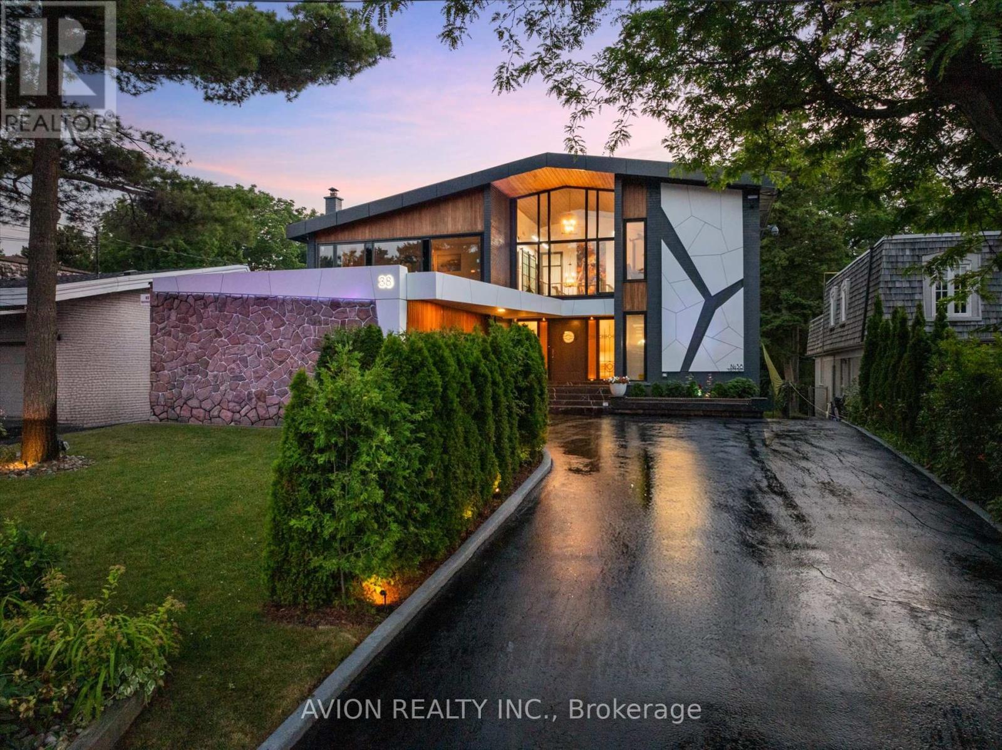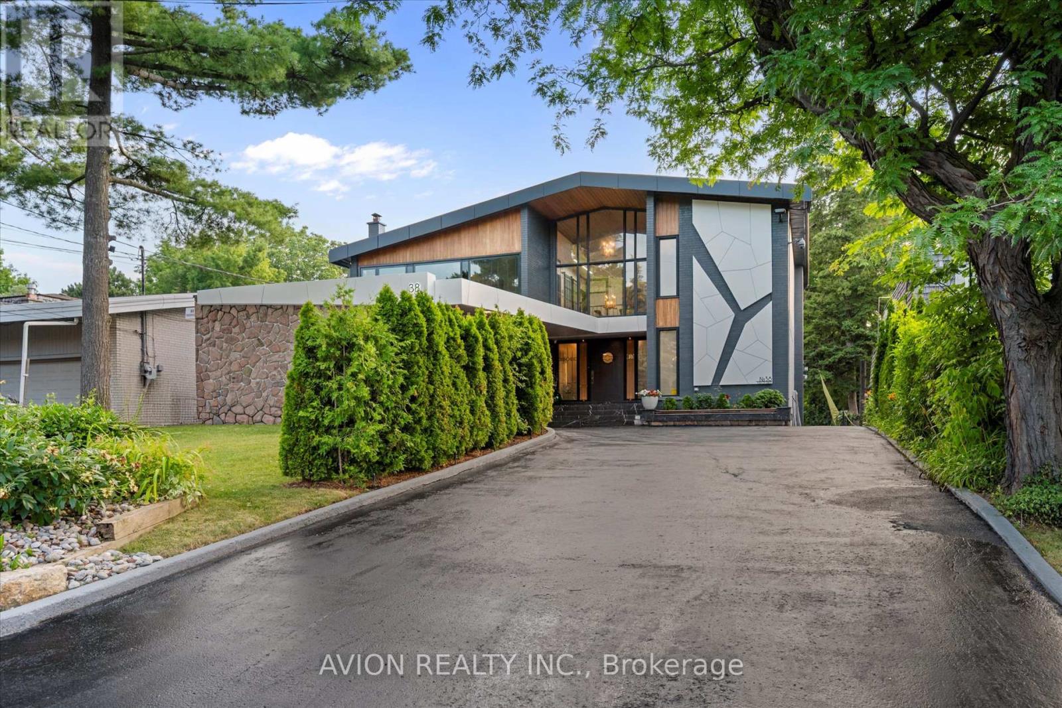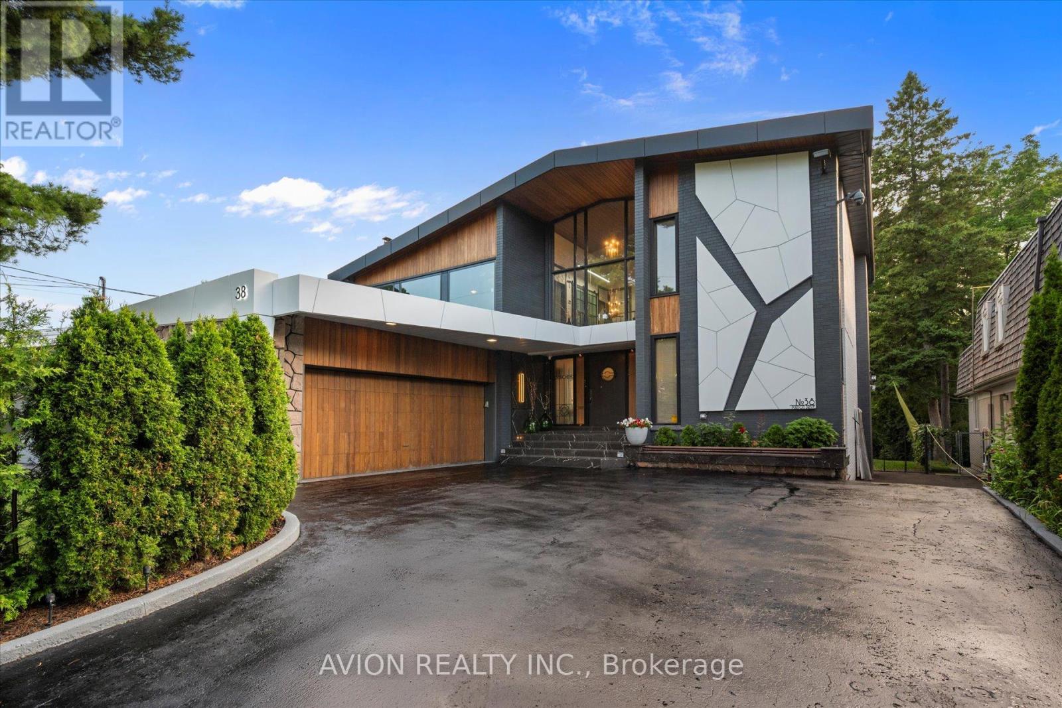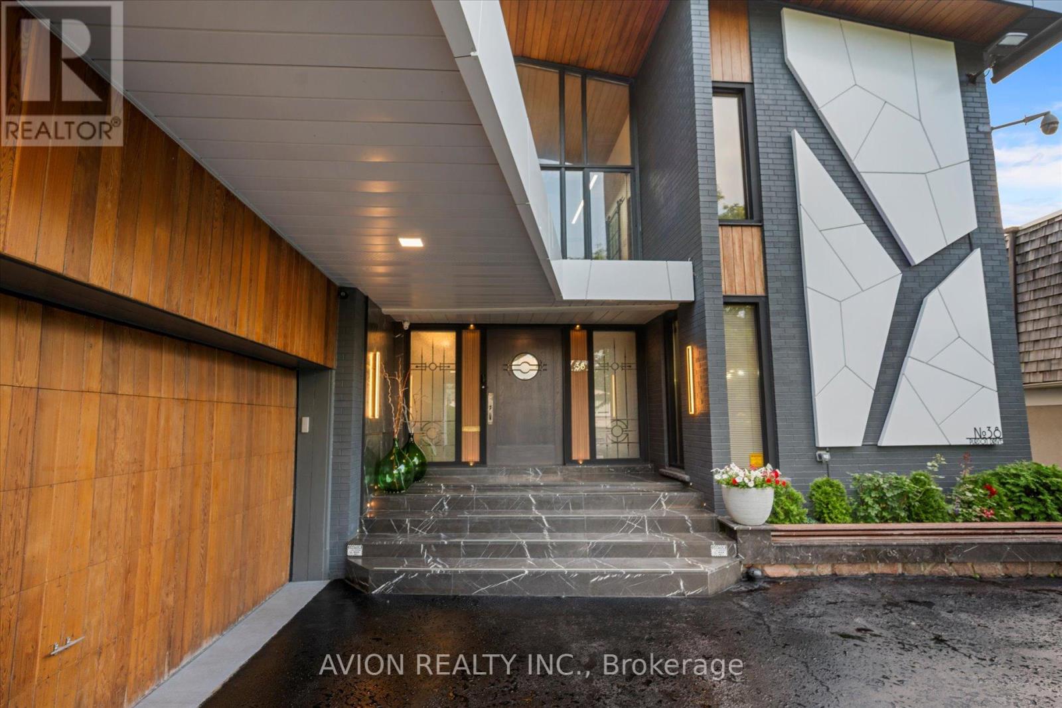38 Purdon Drive Toronto, Ontario M3H 4X1
$2,858,888
A rare fusion of modernist architecture and natural ravine beauty, this custom-built residence at 38 Purdon Dr sits on a 60x200 ft lot with discreet access to protected parkland and a natural creek trail. Designed in the mid 1960s by a local architect and fully transformed in 2002 and 2024 under professional design supervision, the home features approx. 5000 sqft across 3.5 levels, constructed with fire-resistant concrete block, full brick cladding, and structural steel beams.The sun-filled interior showcases 5+2 bedrooms, 5 bathrooms, 2 full kitchens, and 4 entrances, offering flexibility for multigenerational living, work-from-home needs, or extended family use. Custom millwork, solid oak staircases, and soaring ceilings blend with upgraded finishes like engineered hardwood, porcelain tile, and integrated lighting. The primary suite includes a skylight ensuite, walk-in closet, and access to a private upper deck with seasonal ravine views.The main level kitchen and sunroom overlook a fully landscaped backyard oasis, featuring a designer rainwater-fed waterfall with recirculating stream, programmable LED lighting, fire pit, mature trees, and multi-level decks perfect for entertaining. An oversized double garage fits 2 SUVs plus storage; the self-draining driveway accommodates 8 to 9 cars.Efficiency and smart upgrades abound: 3-zone RBI hydronic heating, dual A/C systems, 17kW backup generator with auto transfer switch, 200A panel, programmable irrigation, and Wi-Fi-enabled garage opener. Basement includes sauna, whirlpool tub, separate entry, and potential for private suite (*not retrofitted, buyer to verify*). Rear small gate connects to forested parkland and trail system maintained by TRCA.A unique opportunity to own a timeless structure, reimagined for modern livingwith the privacy, up scale, and craftsmanship rarely found in today's market. (id:61852)
Property Details
| MLS® Number | C12284067 |
| Property Type | Single Family |
| Neigbourhood | Bathurst Manor |
| Community Name | Bathurst Manor |
| EquipmentType | Water Heater - Gas, Water Heater |
| Features | Irregular Lot Size, Carpet Free, Sump Pump, Atrium/sunroom, In-law Suite, Sauna |
| ParkingSpaceTotal | 10 |
| RentalEquipmentType | Water Heater - Gas, Water Heater |
Building
| BathroomTotal | 5 |
| BedroomsAboveGround | 5 |
| BedroomsBelowGround | 2 |
| BedroomsTotal | 7 |
| Amenities | Fireplace(s), Separate Heating Controls |
| Appliances | Garage Door Opener Remote(s), Oven - Built-in, Central Vacuum, Range, Intercom, Water Heater - Tankless, Water Heater, Cooktop, Dishwasher, Dryer, Freezer, Microwave, Oven, Hood Fan, Sauna, Washer, Whirlpool, Refrigerator |
| BasementDevelopment | Finished |
| BasementFeatures | Walk Out |
| BasementType | N/a (finished) |
| ConstructionStatus | Insulation Upgraded |
| ConstructionStyleAttachment | Detached |
| CoolingType | Central Air Conditioning, Ventilation System |
| ExteriorFinish | Brick, Stone |
| FireplacePresent | Yes |
| FireplaceTotal | 2 |
| FlooringType | Hardwood, Laminate |
| FoundationType | Brick, Concrete |
| HalfBathTotal | 1 |
| HeatingFuel | Natural Gas |
| HeatingType | Hot Water Radiator Heat |
| StoriesTotal | 3 |
| SizeInterior | 2500 - 3000 Sqft |
| Type | House |
| UtilityPower | Generator |
| UtilityWater | Municipal Water |
Parking
| Attached Garage | |
| Garage |
Land
| Acreage | No |
| Sewer | Sanitary Sewer |
| SizeDepth | 200 Ft |
| SizeFrontage | 60 Ft |
| SizeIrregular | 60 X 200 Ft ; Lot Size Irregular |
| SizeTotalText | 60 X 200 Ft ; Lot Size Irregular |
Rooms
| Level | Type | Length | Width | Dimensions |
|---|---|---|---|---|
| Second Level | Primary Bedroom | 4.61 m | 4.72 m | 4.61 m x 4.72 m |
| Second Level | Bedroom 2 | 3.36 m | 4.59 m | 3.36 m x 4.59 m |
| Second Level | Bedroom 3 | 2.77 m | 2.71 m | 2.77 m x 2.71 m |
| Second Level | Bedroom 4 | 5.31 m | 2.64 m | 5.31 m x 2.64 m |
| Second Level | Bedroom 5 | 3.69 m | 2.72 m | 3.69 m x 2.72 m |
| Basement | Kitchen | 3.12 m | 1.81 m | 3.12 m x 1.81 m |
| Basement | Office | 3.05 m | 2.84 m | 3.05 m x 2.84 m |
| Basement | Bedroom | 4.35 m | 4 m | 4.35 m x 4 m |
| Basement | Recreational, Games Room | 4 m | 3.43 m | 4 m x 3.43 m |
| Main Level | Family Room | 6.93 m | 4.5 m | 6.93 m x 4.5 m |
| Main Level | Living Room | 6.93 m | 4.5 m | 6.93 m x 4.5 m |
| Main Level | Sunroom | 2.9 m | 2.24 m | 2.9 m x 2.24 m |
| Main Level | Dining Room | 3.18 m | 3.18 m | 3.18 m x 3.18 m |
| Main Level | Kitchen | 4.3 m | 5.22 m | 4.3 m x 5.22 m |
| Main Level | Office | 2.88 m | 3.36 m | 2.88 m x 3.36 m |
https://www.realtor.ca/real-estate/28603448/38-purdon-drive-toronto-bathurst-manor-bathurst-manor
Interested?
Contact us for more information
Verna Wang
Salesperson
Jay Xu
Broker
