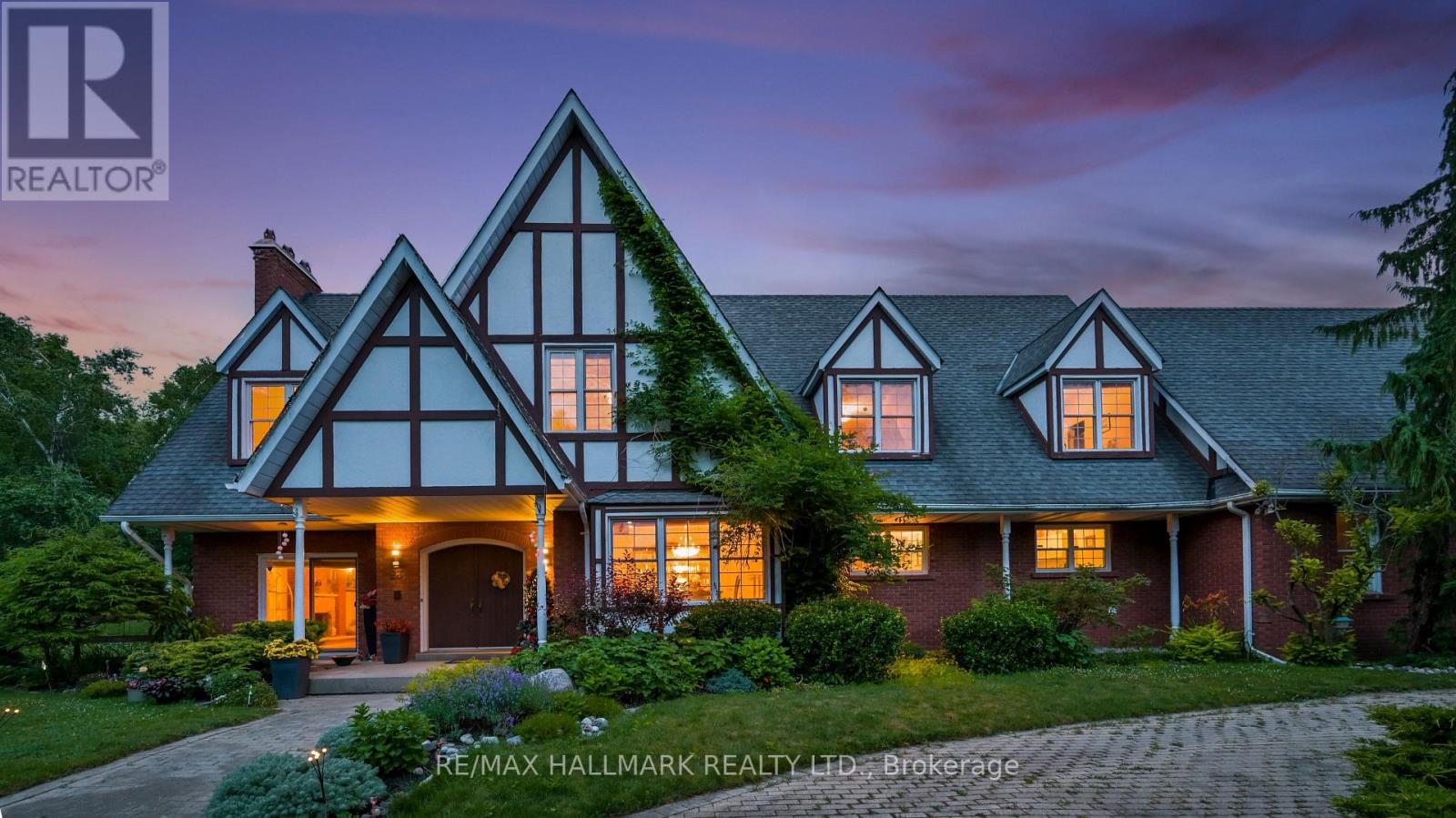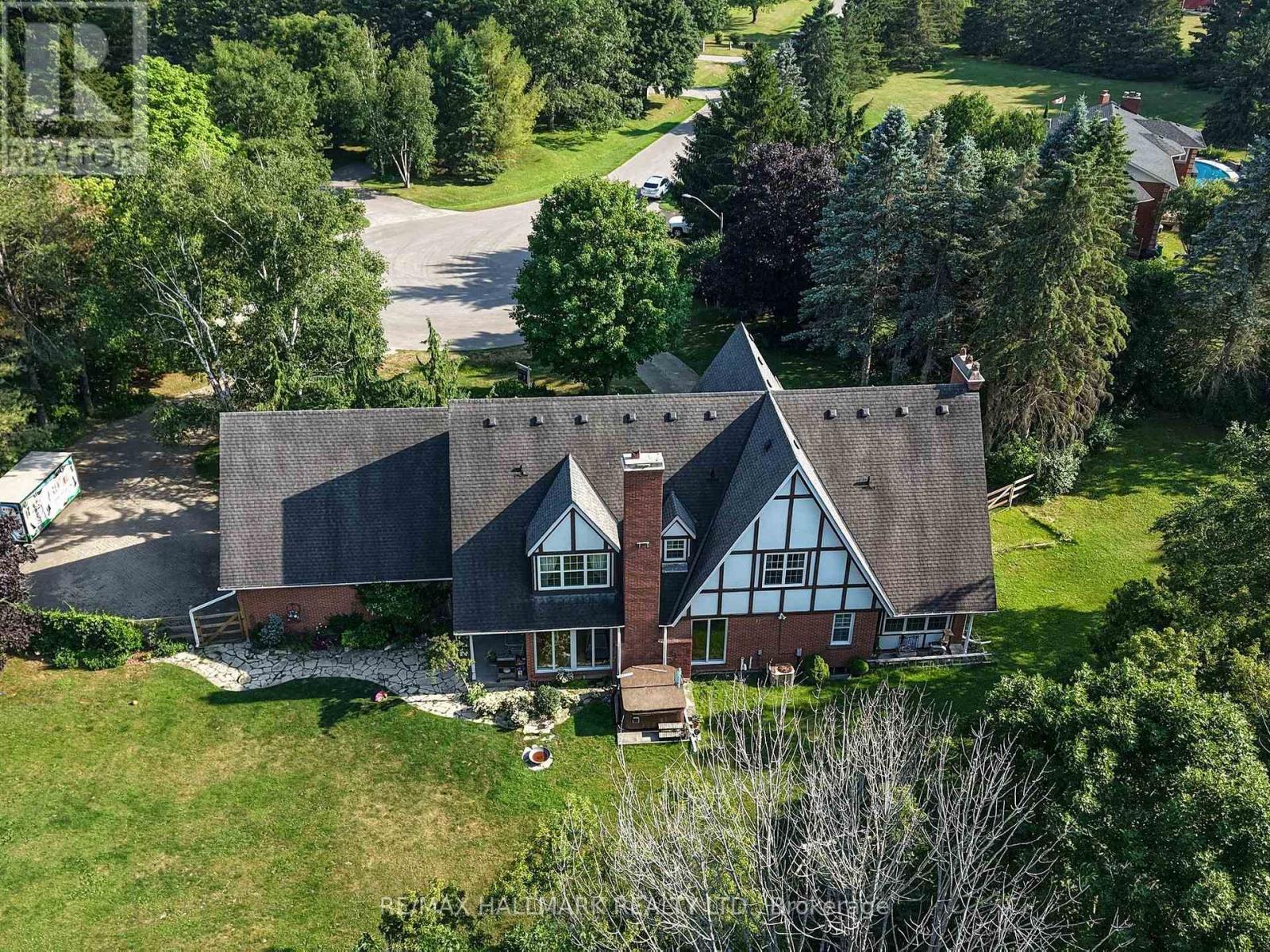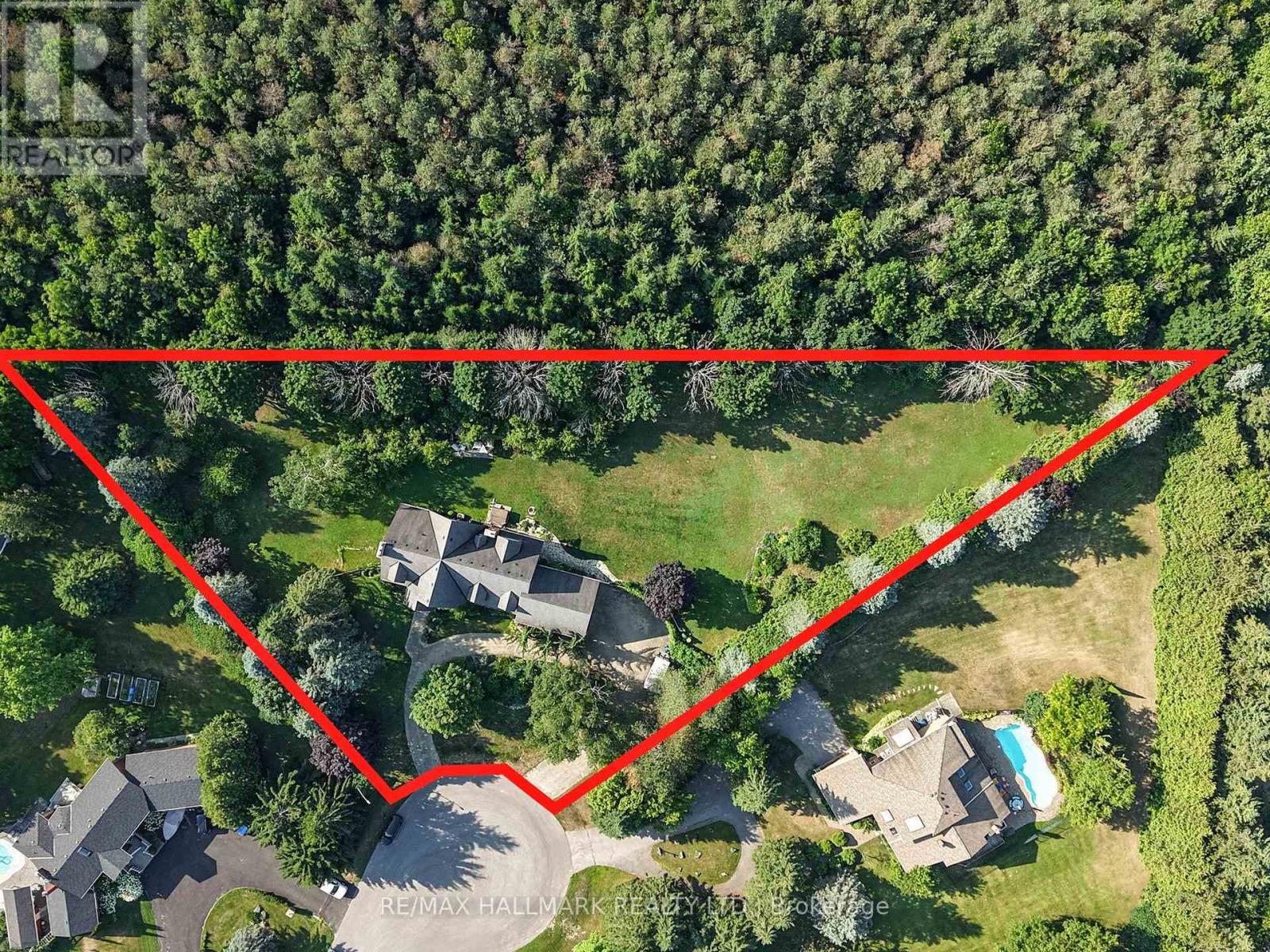23 Forfardale Road Whitchurch-Stouffville, Ontario L4A 2Y5
$2,300,000
The Best of Both Worlds Serene Country Living Just Minutes from the City. This immaculate Tudor-style estate sits on a fully fenced 1.46-acre pie-shaped lot backing onto protected evergreens offering complete privacy, picturesque forest views, and over 6,200 sq ft of beautifully finished living space (3,936 sq ft above grade + 2,200 sq ft lower level) * Tucked away on a quiet cul-de-sac along prestigious Forfardale Road, and surrounded by multi-million dollar estates, this architectural masterpiece showcases timeless curb appeal, an elegant façade, and mature landscaping *The interlock circular driveway and expansive flower beds create an unforgettable first impression *Inside, gleaming hardwood floors throughout *Spacious formal living room with fireplace, separate dining room, and a spectacular great room with walk-out access and a custom wet bar make this home an entertainers dream *Custom spiral private staircase, the layout leads to a truly luxurious primary suite upstairs complete with vaulted and beamed ceilings and a cozy sitting lounge retreat *the finished basement making it ideal for an in-law suite, home office, gym, or teenagers private space *Located in a prestigious estate enclave walk to scenic Musselman's Lake & Ballantrae, Stouffville amenities, minutes drive to Hwy 404 & 48, Old Elm Go Station, 45 minutes to Toronto! (id:61852)
Property Details
| MLS® Number | N12283700 |
| Property Type | Single Family |
| Community Name | Rural Whitchurch-Stouffville |
| EquipmentType | Water Heater, Furnace |
| Features | Cul-de-sac, Irregular Lot Size, Ravine, Backs On Greenbelt, Conservation/green Belt, Carpet Free, Sump Pump |
| ParkingSpaceTotal | 13 |
| RentalEquipmentType | Water Heater, Furnace |
Building
| BathroomTotal | 4 |
| BedroomsAboveGround | 4 |
| BedroomsBelowGround | 1 |
| BedroomsTotal | 5 |
| Amenities | Fireplace(s) |
| Appliances | Water Softener, Water Treatment, Dishwasher, Dryer, Garage Door Opener, Stove, Washer, Window Coverings, Refrigerator, Two Refrigerators |
| BasementDevelopment | Finished |
| BasementType | N/a (finished) |
| ConstructionStyleAttachment | Detached |
| CoolingType | Central Air Conditioning |
| ExteriorFinish | Brick, Stucco |
| FireplacePresent | Yes |
| FireplaceTotal | 3 |
| FlooringType | Hardwood |
| FoundationType | Block |
| HalfBathTotal | 2 |
| HeatingFuel | Wood |
| HeatingType | Forced Air |
| StoriesTotal | 2 |
| SizeInterior | 3500 - 5000 Sqft |
| Type | House |
Parking
| Attached Garage | |
| Garage | |
| Tandem |
Land
| Acreage | No |
| FenceType | Fenced Yard |
| LandscapeFeatures | Landscaped |
| Sewer | Septic System |
| SizeDepth | 362 Ft ,10 In |
| SizeFrontage | 130 Ft ,7 In |
| SizeIrregular | 130.6 X 362.9 Ft ; Irregular, Rear552.73ft |
| SizeTotalText | 130.6 X 362.9 Ft ; Irregular, Rear552.73ft |
Rooms
| Level | Type | Length | Width | Dimensions |
|---|---|---|---|---|
| Second Level | Primary Bedroom | 5.38 m | 8.91 m | 5.38 m x 8.91 m |
| Main Level | Living Room | 8.33 m | 3.83 m | 8.33 m x 3.83 m |
| Main Level | Dining Room | 5.26 m | 3.99 m | 5.26 m x 3.99 m |
| Main Level | Great Room | 9.93 m | 4.44 m | 9.93 m x 4.44 m |
| Main Level | Kitchen | 4.14 m | 3.93 m | 4.14 m x 3.93 m |
Utilities
| Cable | Installed |
| Electricity | Installed |
Interested?
Contact us for more information
Daryl King
Salesperson
9555 Yonge Street #201
Richmond Hill, Ontario L4C 9M5
Sophia Shang
Salesperson
9555 Yonge Street #201
Richmond Hill, Ontario L4C 9M5
Oliver Huang
Salesperson
9555 Yonge Street #201
Richmond Hill, Ontario L4C 9M5



















































