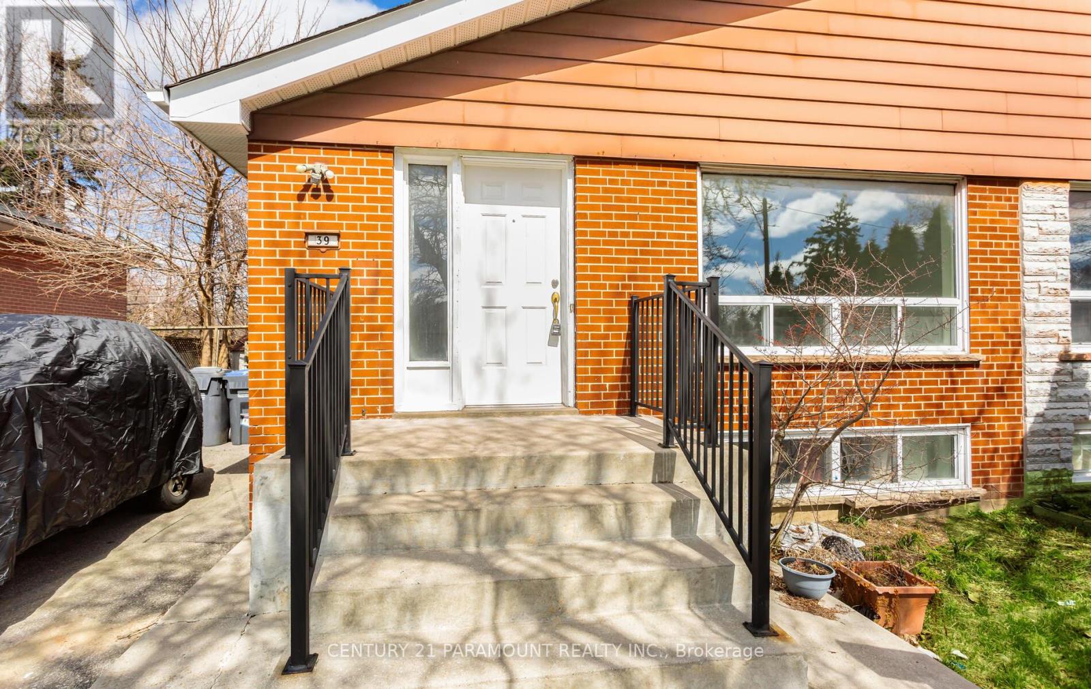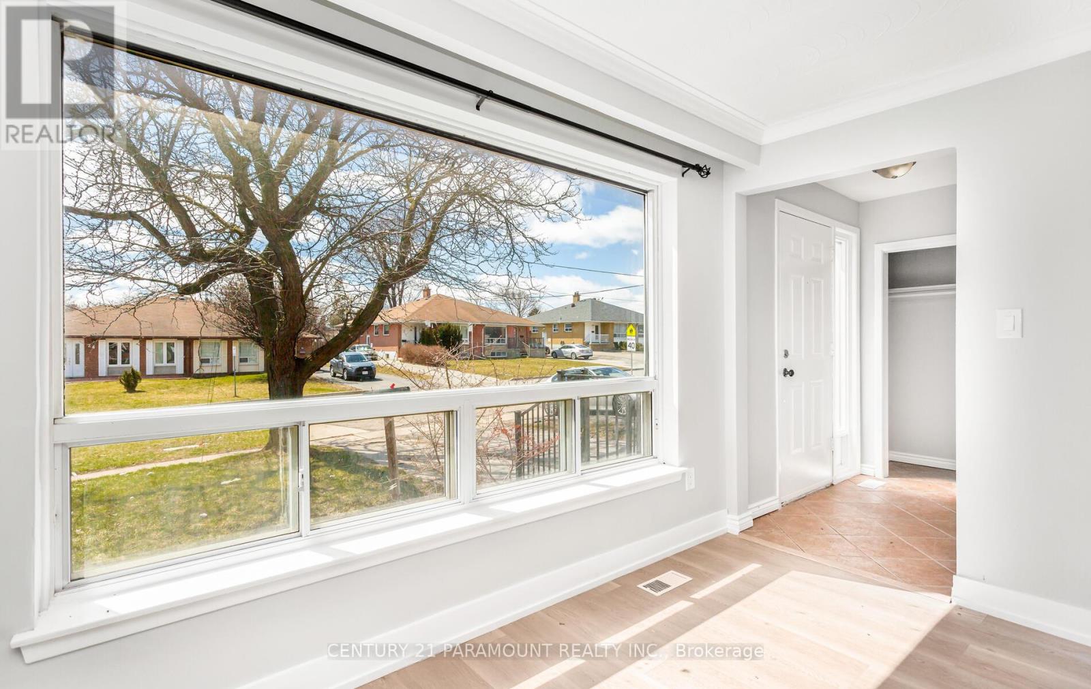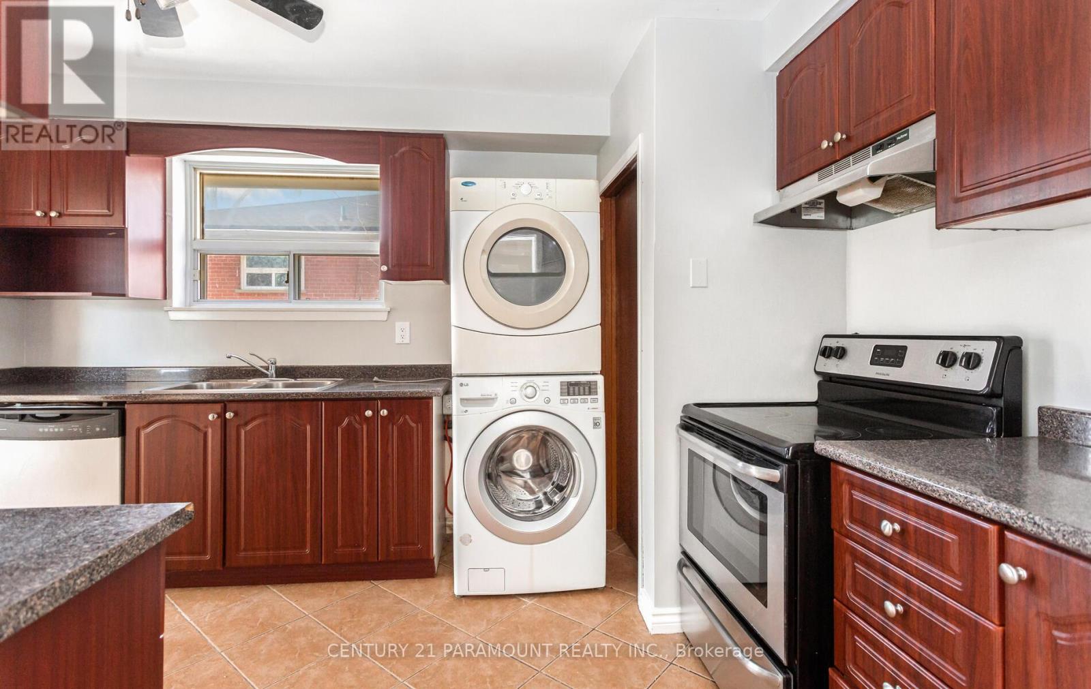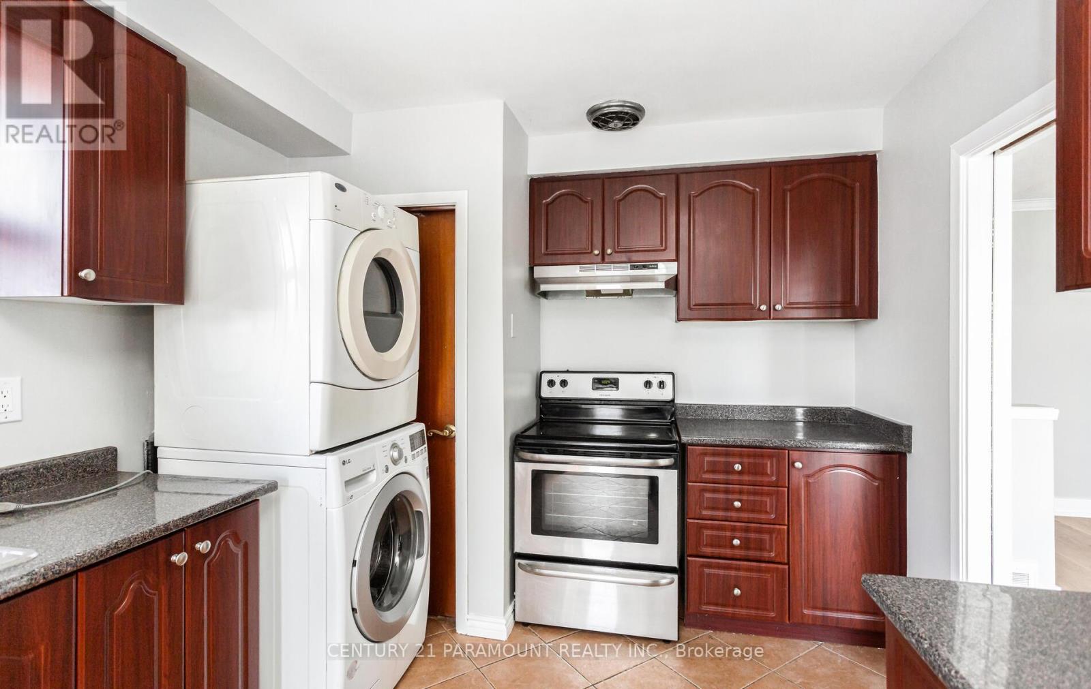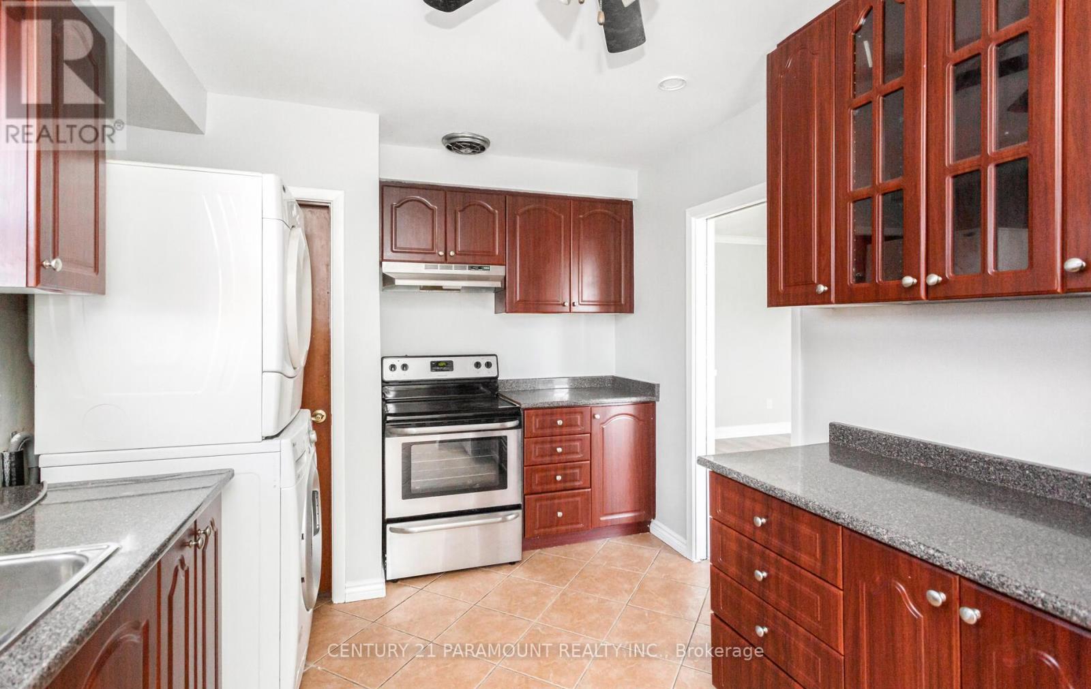39 Aloma Crescent Brampton, Ontario L6T 2N8
5 Bedroom
3 Bathroom
1100 - 1500 sqft
Bungalow
Central Air Conditioning
Forced Air
$829,900
Priced to sell!! Sought after location. Recently renovated. New laminate flooring throughout the home. Close to all amenities. Walking distance to Bramalea Go Station, schools and plaza. Excellent for first time home buyers. Separate entrance to a fully finished in law suite. Backing onto a ravine/wooded area. Immediate possession... (id:61852)
Property Details
| MLS® Number | W12283675 |
| Property Type | Single Family |
| Community Name | Avondale |
| Features | Wooded Area, Ravine, Carpet Free, In-law Suite |
| ParkingSpaceTotal | 5 |
| Structure | Shed |
Building
| BathroomTotal | 3 |
| BedroomsAboveGround | 3 |
| BedroomsBelowGround | 2 |
| BedroomsTotal | 5 |
| Appliances | Dishwasher, Dryer, Two Stoves, Two Washers, Window Coverings, Two Refrigerators |
| ArchitecturalStyle | Bungalow |
| BasementFeatures | Apartment In Basement, Separate Entrance |
| BasementType | N/a |
| ConstructionStyleAttachment | Semi-detached |
| CoolingType | Central Air Conditioning |
| ExteriorFinish | Brick, Wood |
| FoundationType | Concrete |
| HalfBathTotal | 1 |
| HeatingFuel | Natural Gas |
| HeatingType | Forced Air |
| StoriesTotal | 1 |
| SizeInterior | 1100 - 1500 Sqft |
| Type | House |
| UtilityWater | Municipal Water |
Parking
| No Garage |
Land
| Acreage | No |
| FenceType | Fenced Yard |
| Sewer | Sanitary Sewer |
| SizeDepth | 110 Ft |
| SizeFrontage | 35 Ft |
| SizeIrregular | 35 X 110 Ft |
| SizeTotalText | 35 X 110 Ft |
Rooms
| Level | Type | Length | Width | Dimensions |
|---|---|---|---|---|
| Lower Level | Great Room | 3.02 m | 3.73 m | 3.02 m x 3.73 m |
| Lower Level | Bedroom 4 | 4.06 m | 3.88 m | 4.06 m x 3.88 m |
| Main Level | Kitchen | 3.71 m | 2.82 m | 3.71 m x 2.82 m |
| Main Level | Living Room | 7.27 m | 3.64 m | 7.27 m x 3.64 m |
| Main Level | Primary Bedroom | 4.36 m | 2.83 m | 4.36 m x 2.83 m |
| Main Level | Bedroom 2 | 3.38 m | 2.48 m | 3.38 m x 2.48 m |
| Main Level | Bedroom 3 | 3.66 m | 3.33 m | 3.66 m x 3.33 m |
https://www.realtor.ca/real-estate/28602708/39-aloma-crescent-brampton-avondale-avondale
Interested?
Contact us for more information
Sam Malhi
Broker
Century 21 Paramount Realty Inc.
8550 Torbram Rd Unit 4
Brampton, Ontario L6T 5C8
8550 Torbram Rd Unit 4
Brampton, Ontario L6T 5C8
