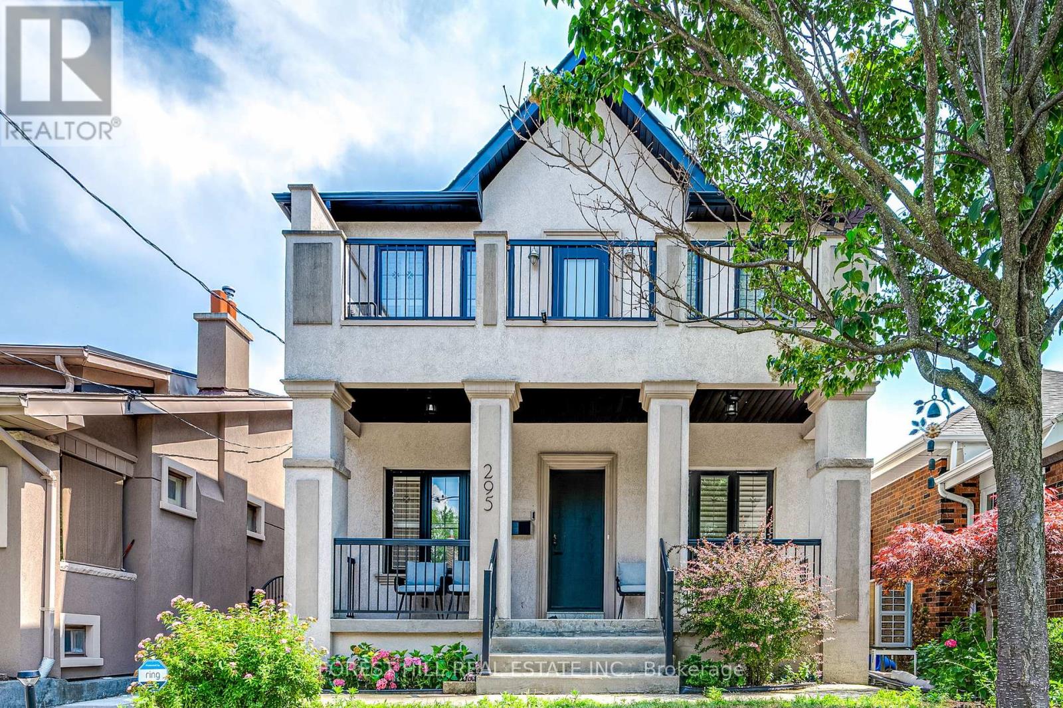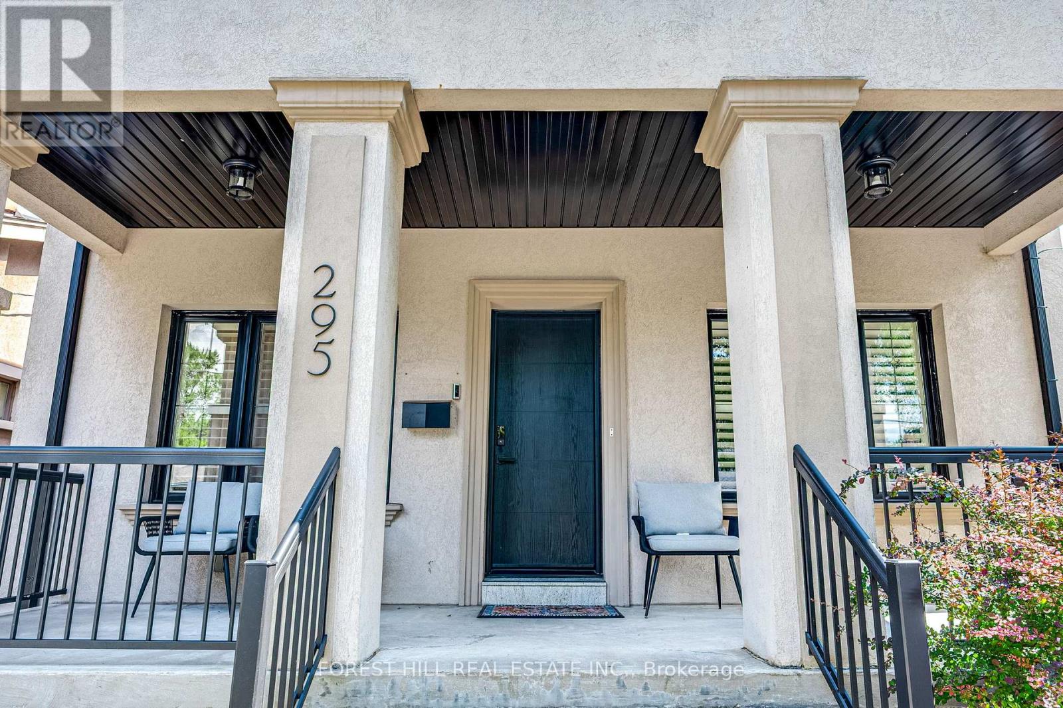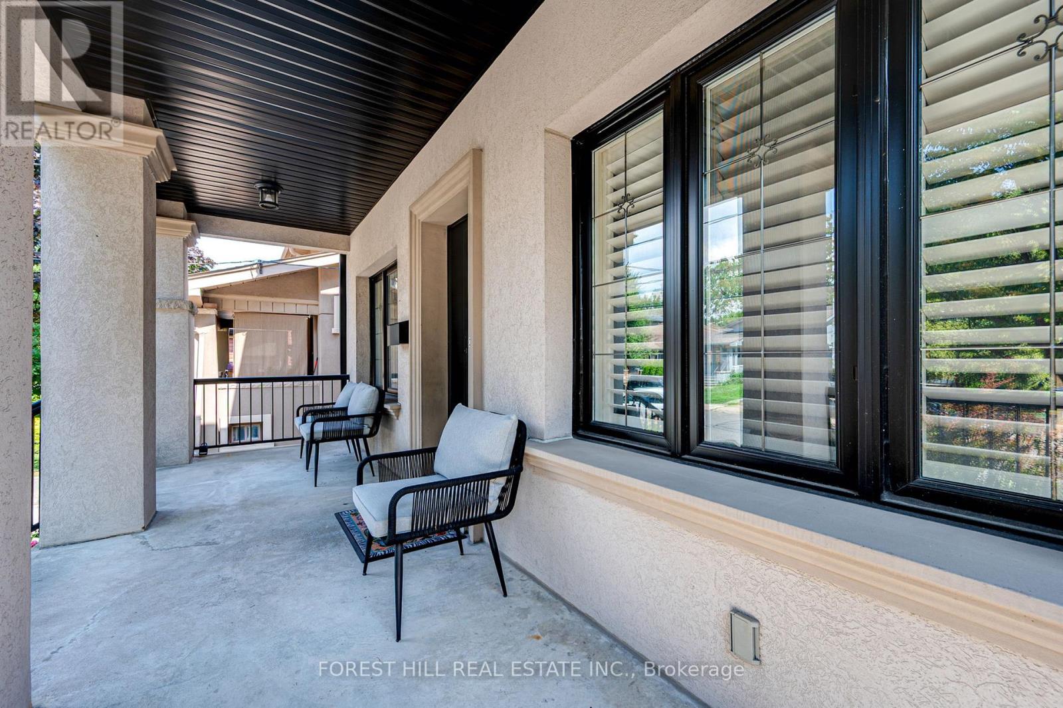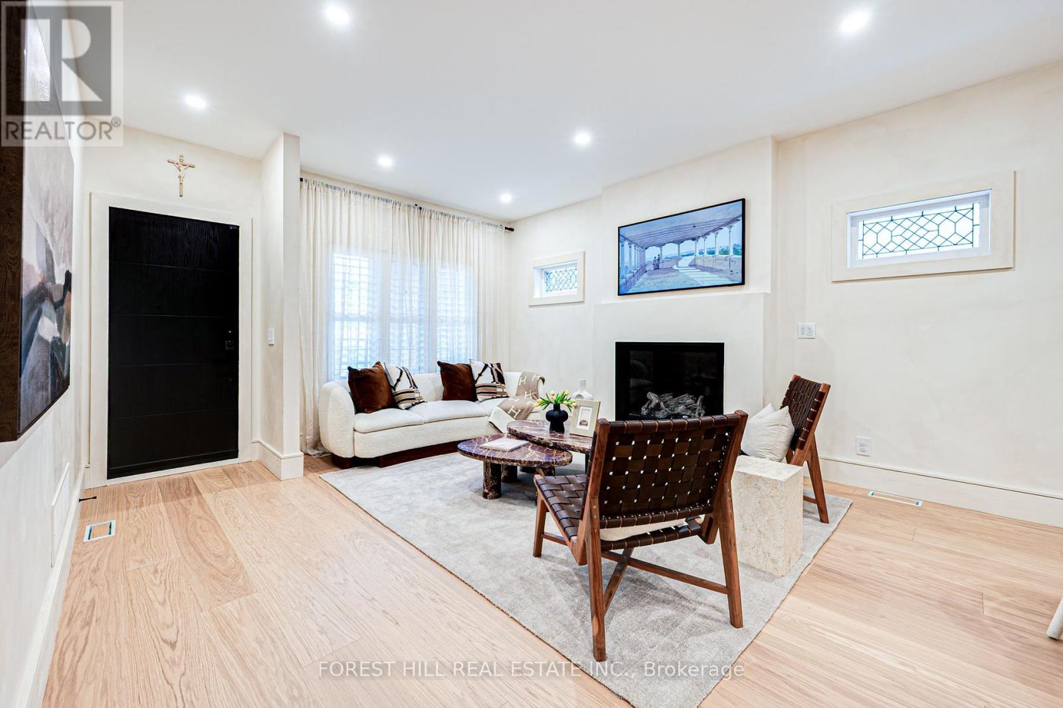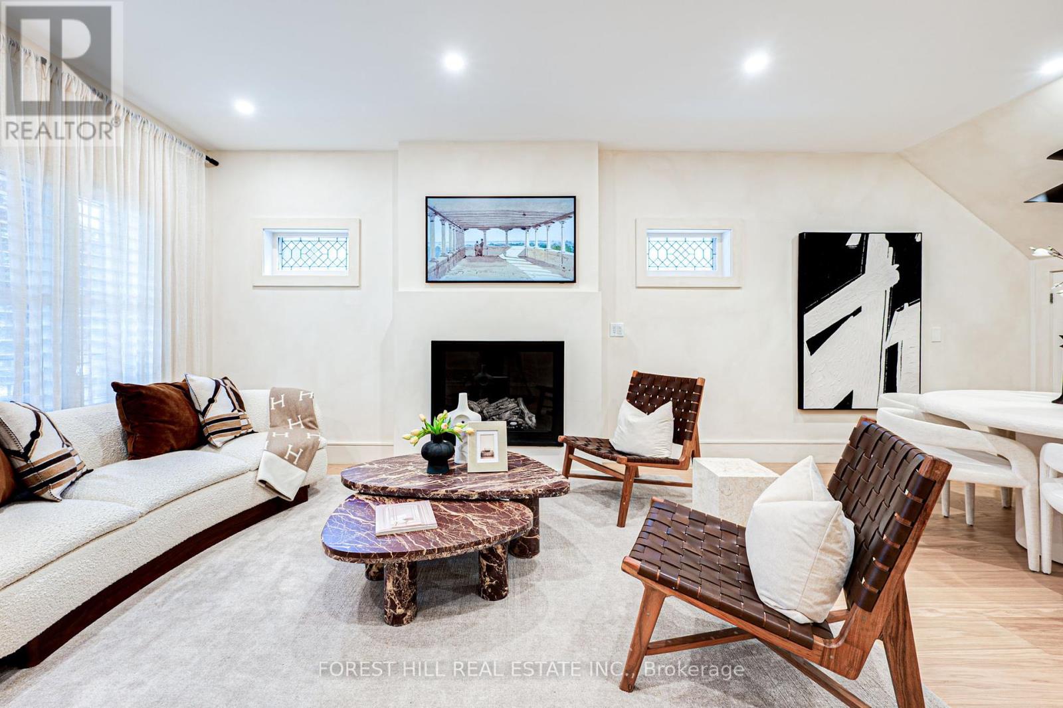295 Strathmore Boulevard Toronto, Ontario M4J 1P9
$2,480,000
Stunning renovated custom home in the heart of the Danforth, redesigned within the last 3 years with premium finishes and thoughtful upgrades throughout. This turnkey property offers the perfect blend of modern comfort and timeless style in one of Toronto's most desirable neighbourhoods. The open-concept main floor features wide-plank white oak hardwood flooring, custom millwork, and a chef-inspired kitchen with Taj Mahal Polished Quartzite countertops, high-end stainless steel appliances, and a large centre island. Three spa-like bathrooms offer luxury at every turn, including the main floor bath with imported Zellige Moroccan tiles and a Viola marble sink made in Italy. The second-floor primary bedroom boasts a custom walk-in closet and walkout to a large balcony. The main upstairs bathroom is finished in Travertine marble and features a dual Italian-made sink vanity inspired by Kim Kardashians signature design. The upper level also includes spacious bedrooms with hardwood flooring throughout. The finished basement offers a separate walkout, flexible living space, and stylish vinyl flooring perfect for in-law use, rental income, or a family rec room. The basement was fully waterproofed and a new sump pump installed in 2023, providing added peace of mind. Extensive upgrades include a brand new roof (2024) with new shingles, a high-efficiency heat pump (2023), and a new water heater tank (2023). A detached garage at the rear of the property presents the exciting potential for a laneway home, with drawings and plans already available to the buyer. Located in a prime pocket of the Danforth, this home is just steps to the subway, top-rated schools, restaurants, and shops. It offers exceptional value, luxury finishes, and long-term potential in a vibrant community. A rare opportunity this home wont disappoint. ** This is a linked property.** (id:61852)
Property Details
| MLS® Number | E12283106 |
| Property Type | Single Family |
| Neigbourhood | East York |
| Community Name | Danforth |
| ParkingSpaceTotal | 5 |
Building
| BathroomTotal | 3 |
| BedroomsAboveGround | 3 |
| BedroomsBelowGround | 1 |
| BedroomsTotal | 4 |
| Appliances | Oven - Built-in, Dryer, Washer, Window Coverings |
| BasementDevelopment | Finished |
| BasementFeatures | Walk Out |
| BasementType | N/a (finished) |
| ConstructionStyleAttachment | Detached |
| CoolingType | Central Air Conditioning |
| ExteriorFinish | Stucco |
| FlooringType | Hardwood |
| FoundationType | Unknown |
| HeatingFuel | Natural Gas |
| HeatingType | Forced Air |
| StoriesTotal | 2 |
| SizeInterior | 1500 - 2000 Sqft |
| Type | House |
| UtilityWater | Municipal Water |
Parking
| Detached Garage | |
| Garage |
Land
| Acreage | No |
| Sewer | Sanitary Sewer |
| SizeDepth | 100 Ft |
| SizeFrontage | 36 Ft |
| SizeIrregular | 36 X 100 Ft |
| SizeTotalText | 36 X 100 Ft |
Rooms
| Level | Type | Length | Width | Dimensions |
|---|---|---|---|---|
| Second Level | Bedroom | 4.37 m | 3.63 m | 4.37 m x 3.63 m |
| Second Level | Bedroom 2 | 3.39 m | 3.56 m | 3.39 m x 3.56 m |
| Main Level | Kitchen | 5.49 m | 5.7 m | 5.49 m x 5.7 m |
| Main Level | Living Room | 4.1 m | 4.59 m | 4.1 m x 4.59 m |
| Main Level | Dining Room | 4.23 m | 3.87 m | 4.23 m x 3.87 m |
| Main Level | Bedroom 3 | 3.24 m | 3.67 m | 3.24 m x 3.67 m |
https://www.realtor.ca/real-estate/28601308/295-strathmore-boulevard-toronto-danforth-danforth
Interested?
Contact us for more information
Kira Ginzburg
Salesperson
9001 Dufferin St Unit A9
Thornhill, Ontario L4J 0H7
