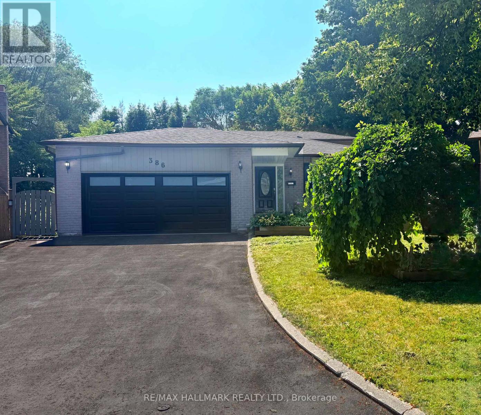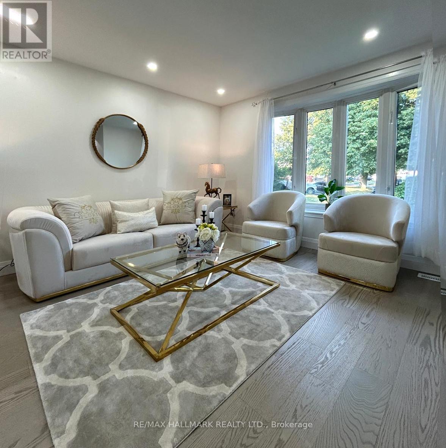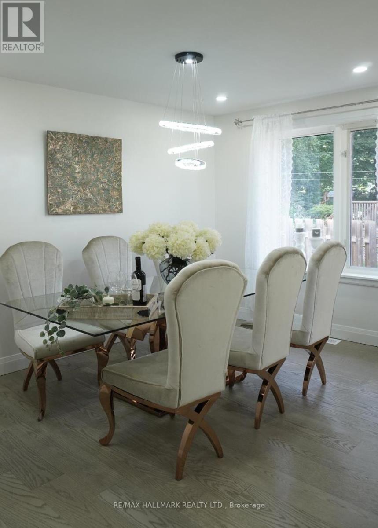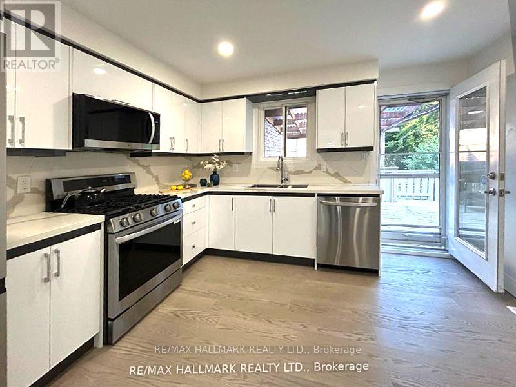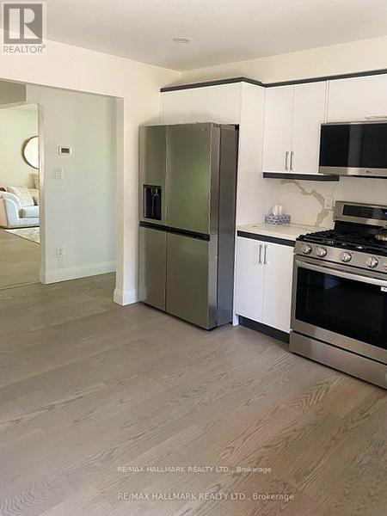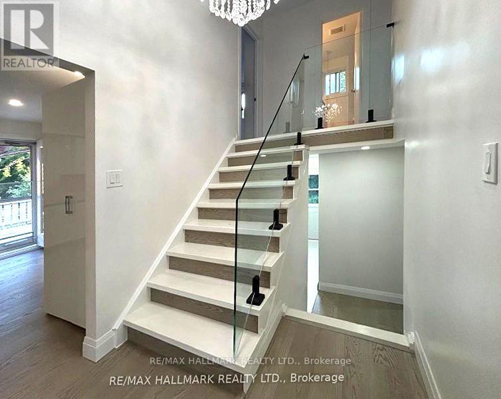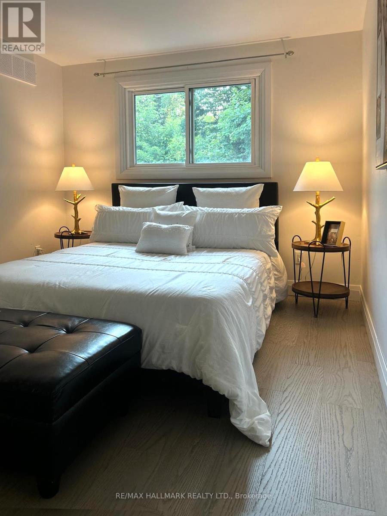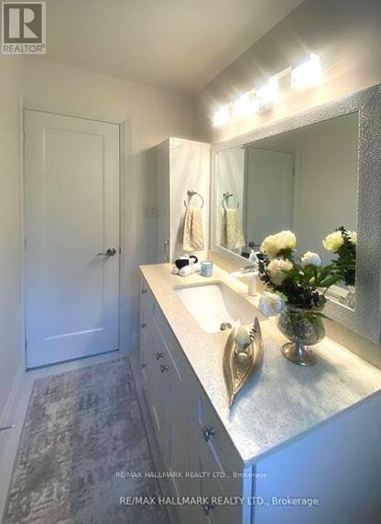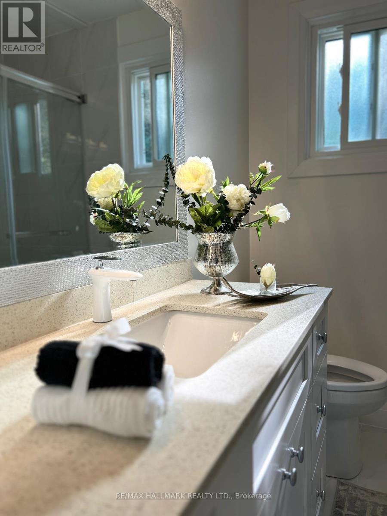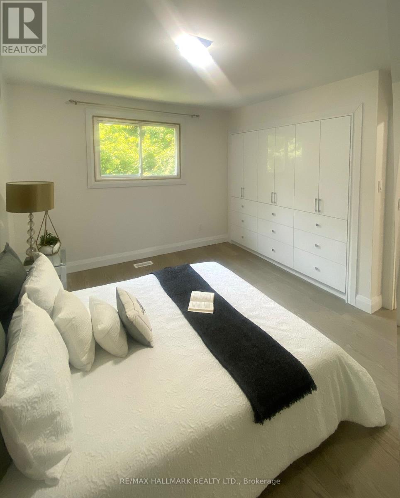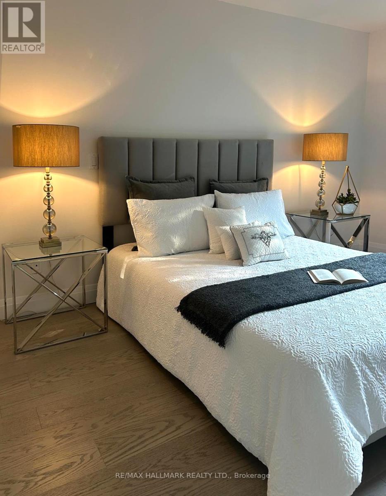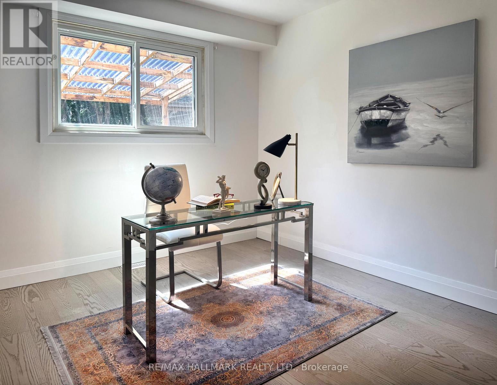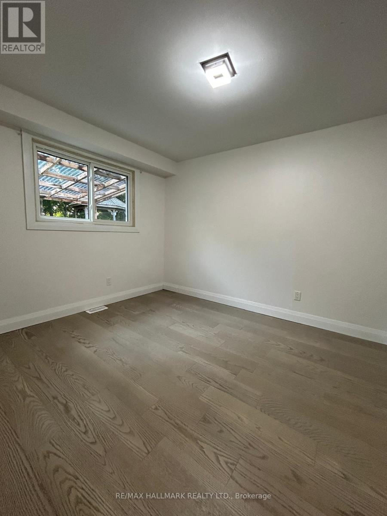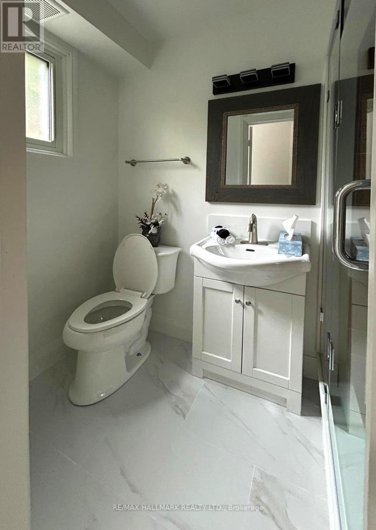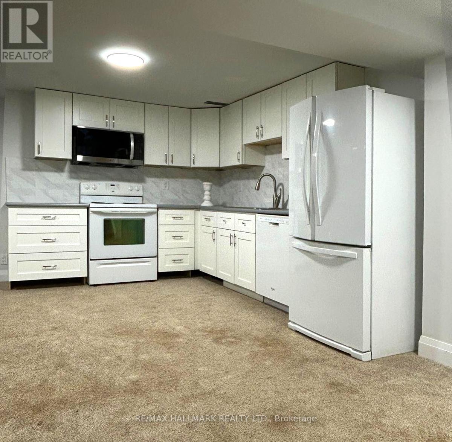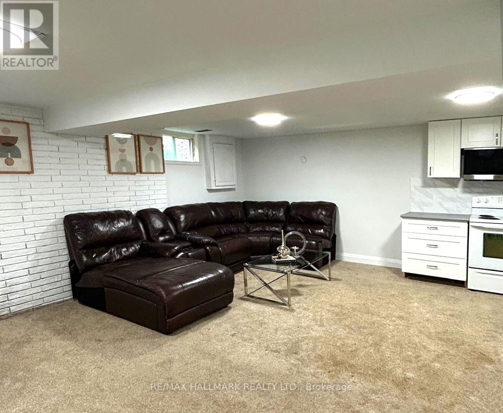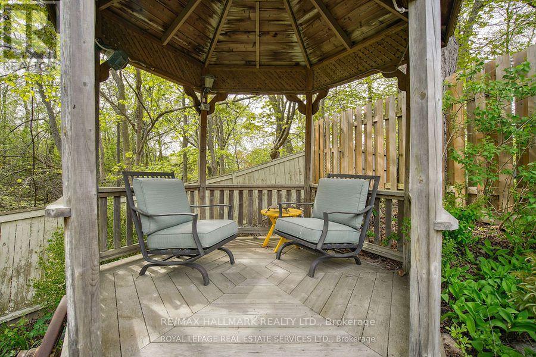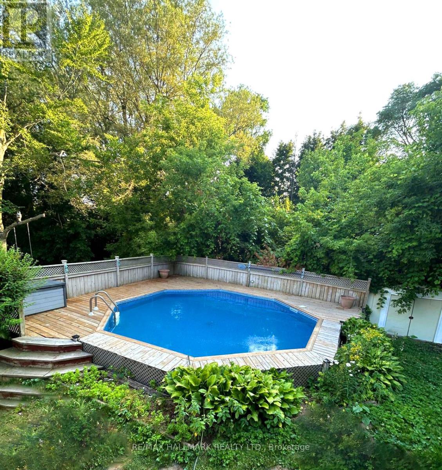386 Grange Court Oshawa, Ontario L1G 7J1
$898,000
Wow, Absolutely Stunning Upgraded Four-Bedroom Home, Back To RAVIN, Nestled In A Private Cul-De-Sac In luxurious Eastdale Neighbourhood. Excellent Move-In Condition With Numerous Upgrades, Offering Complete Privacy and Tranquillity, Featuring A Swimming Pool and Hot Tub. Brand-New kitchen With Stainless Steel Appliances And a Double Stainless Steel Sink, Quartz Countertops and Quartz Custom Backsplash, And A Side Door To the Patio. Quality Impregnated Hardwood Floors & 5' Baseboards On the Main And Second Floor(2024), Brand-New Stairs Feature A Glass Staircase. The luxurious Family Bathroom Is Brand-New, Completed With A Stone Countertop, A High-Pressure Rainfall Shower, And Numerous Built-In Shelves. You Don't Need to Buy A Cottage With A Swimming Pool, Hot Tub, And Gazibo, Sit in the Backyard And Enjoy. This Beautiful Property With A Few Stairs Will Make It Ideal For Your Family. (id:61852)
Property Details
| MLS® Number | E12282806 |
| Property Type | Single Family |
| Neigbourhood | Eastdale |
| Community Name | Eastdale |
| EquipmentType | Water Heater |
| ParkingSpaceTotal | 6 |
| PoolType | Above Ground Pool |
| RentalEquipmentType | Water Heater |
Building
| BathroomTotal | 3 |
| BedroomsAboveGround | 4 |
| BedroomsTotal | 4 |
| Appliances | Garage Door Opener Remote(s), Dishwasher, Dryer, Microwave, Stove, Washer, Refrigerator |
| BasementDevelopment | Finished |
| BasementFeatures | Separate Entrance |
| BasementType | N/a (finished) |
| ConstructionStyleAttachment | Detached |
| ConstructionStyleSplitLevel | Backsplit |
| CoolingType | Central Air Conditioning |
| ExteriorFinish | Brick |
| FireplacePresent | Yes |
| FlooringType | Hardwood |
| FoundationType | Poured Concrete |
| HalfBathTotal | 1 |
| HeatingFuel | Natural Gas |
| HeatingType | Forced Air |
| SizeInterior | 1500 - 2000 Sqft |
| Type | House |
| UtilityWater | Municipal Water |
Parking
| Attached Garage | |
| Garage |
Land
| Acreage | No |
| Sewer | Sanitary Sewer |
| SizeDepth | 110 Ft |
| SizeFrontage | 30 Ft ,1 In |
| SizeIrregular | 30.1 X 110 Ft |
| SizeTotalText | 30.1 X 110 Ft |
Rooms
| Level | Type | Length | Width | Dimensions |
|---|---|---|---|---|
| Second Level | Primary Bedroom | 4.1 m | 3.2 m | 4.1 m x 3.2 m |
| Second Level | Bedroom 2 | 4.1 m | 2.9 m | 4.1 m x 2.9 m |
| Basement | Office | 3.3 m | 2.7 m | 3.3 m x 2.7 m |
| Lower Level | Bedroom 3 | 4.1 m | 3.2 m | 4.1 m x 3.2 m |
| Lower Level | Bedroom 4 | 4.1 m | 2.7 m | 4.1 m x 2.7 m |
| Main Level | Dining Room | 6.3 m | 3.4 m | 6.3 m x 3.4 m |
| Main Level | Living Room | 6.3 m | 3.4 m | 6.3 m x 3.4 m |
| Main Level | Kitchen | 3.5 m | 3.5 m | 3.5 m x 3.5 m |
| Ground Level | Family Room | 6.3 m | 5.4 m | 6.3 m x 5.4 m |
https://www.realtor.ca/real-estate/28600763/386-grange-court-oshawa-eastdale-eastdale
Interested?
Contact us for more information
Sahar Amini
Salesperson
9555 Yonge Street #201
Richmond Hill, Ontario L4C 9M5
