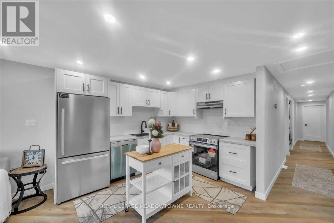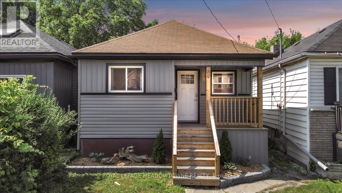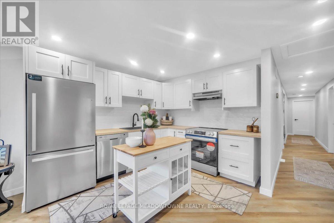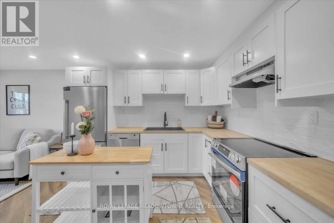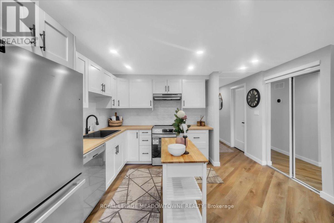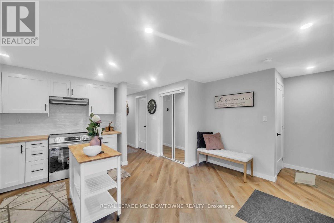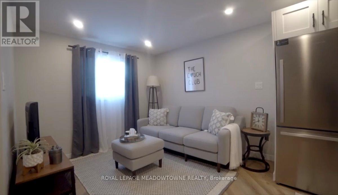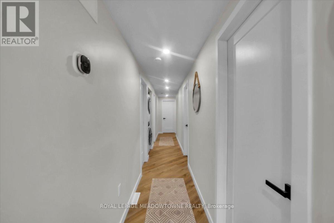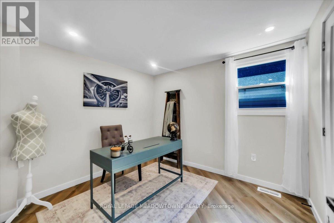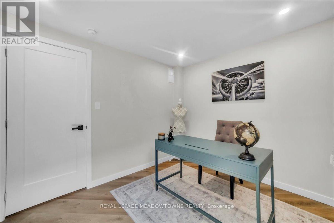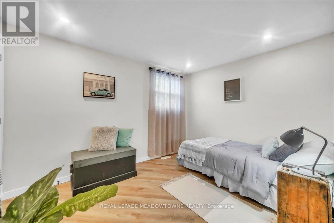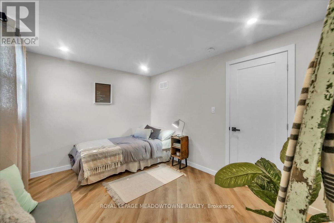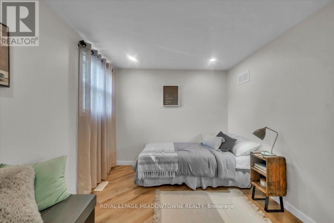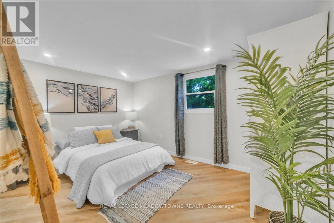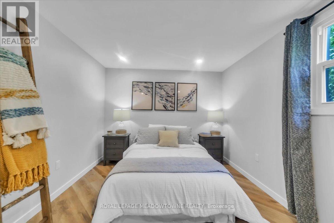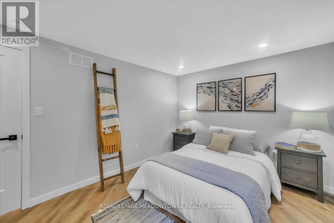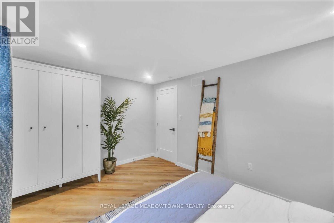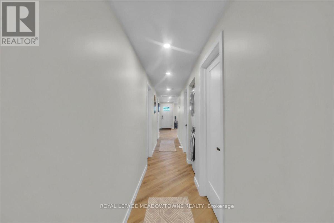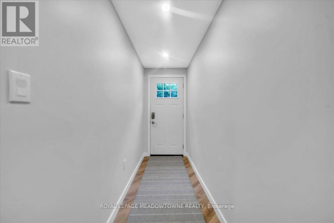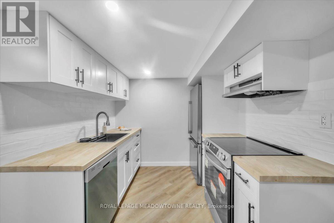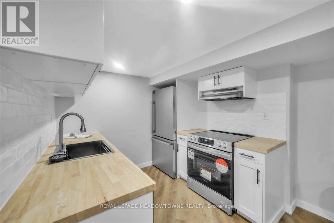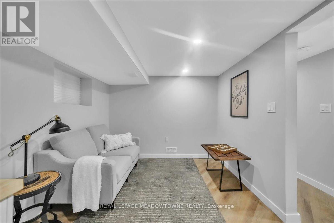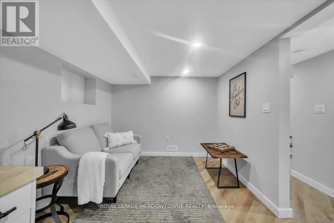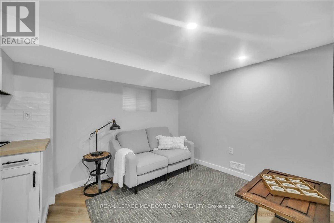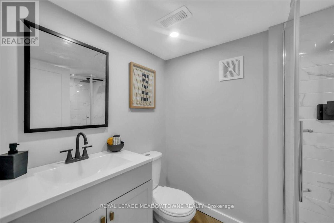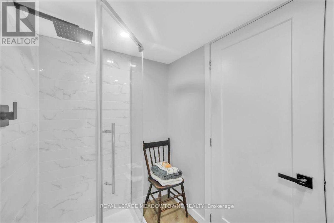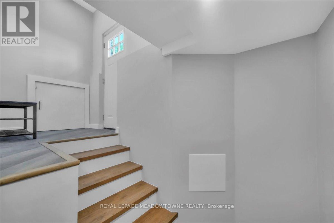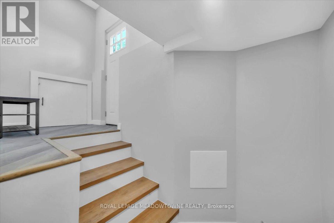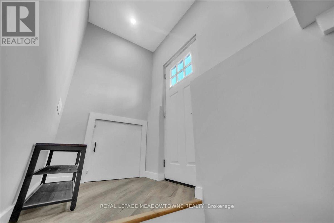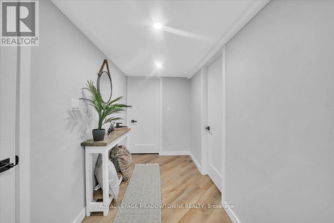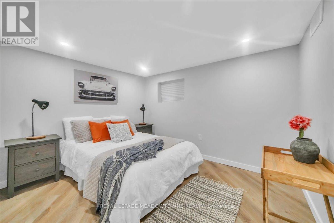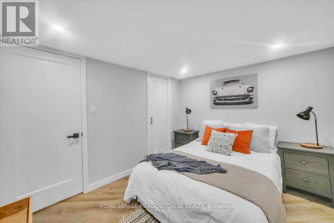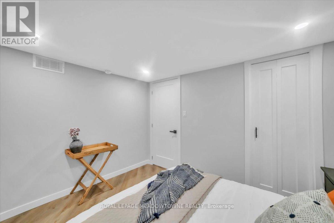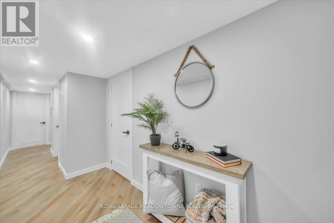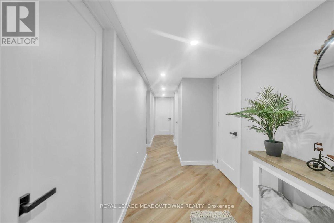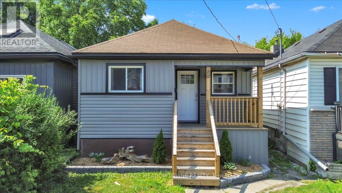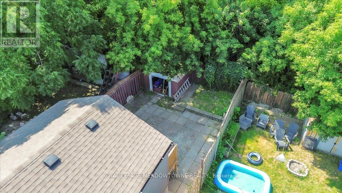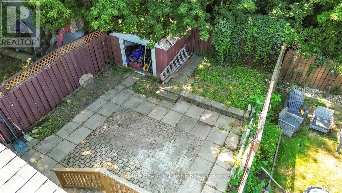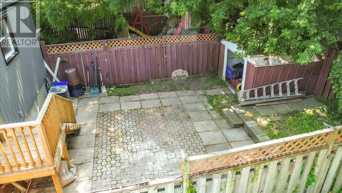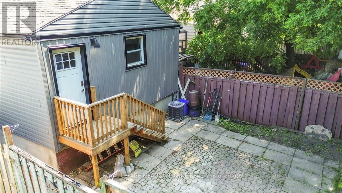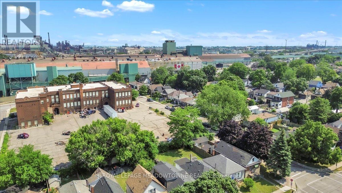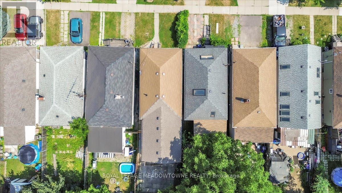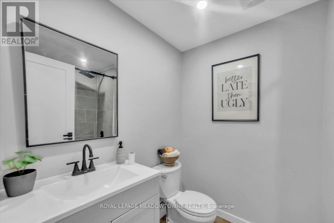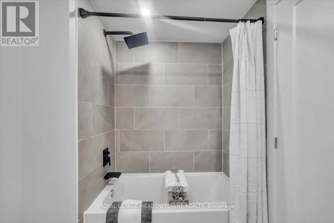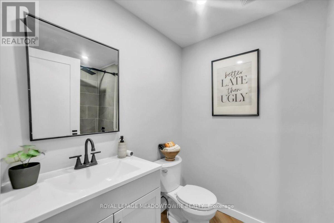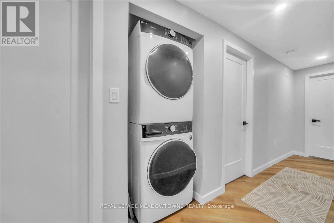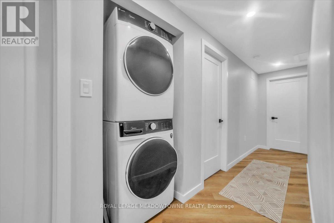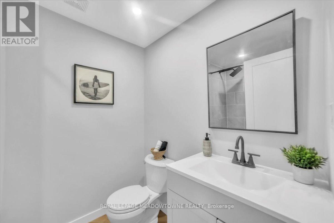80 Mcanulty Boulevard Hamilton, Ontario L8H 3H1
$565,000
Welcome to 80 McAnulty Blvd Where Style Meets Opportunity in a Revitalizing Hamilton inside this fully renovated gem in Hamiltons vibrant east end, a neighbourhood that's quickly becoming one of the cities most talked-about areas for growth and revitalization. This stylish home features 3 spacious bedrooms, a modern open-concept kitchen, and sleek finishes from top to bottom making it ideal for homeowners seeking move-in-ready living or investors searching for a turnkey property. With a separate side entrance leading to a finished basement, the home offers flexibility for in-laws, guests, or potential rental income. Outside your door, McAnulty is part of a community on the rise. You're just minutes from the conveniences of Centre Mall, the charm of Ottawa Streets boutiques, antique shops, and eateries, plus nearby parks, schools, and trails. Commuters will love the easy access to major highways and public transit, while families can enjoy the mix of established neighbourhood character and exciting new development. Whether you're looking for a stylish family home or a property with long-term upside, 90 McAnulty Blvd delivers the best of both worlds modern living and a community full of potential (id:61852)
Property Details
| MLS® Number | X12282478 |
| Property Type | Single Family |
| Neigbourhood | Industrial Sector E |
| Community Name | Crown Point |
| AmenitiesNearBy | Hospital, Schools |
| CommunityFeatures | Community Centre |
| EquipmentType | Water Heater, Air Conditioner, Furnace |
| Features | Carpet Free, In-law Suite |
| RentalEquipmentType | Water Heater, Air Conditioner, Furnace |
Building
| BathroomTotal | 3 |
| BedroomsAboveGround | 3 |
| BedroomsBelowGround | 1 |
| BedroomsTotal | 4 |
| Age | 51 To 99 Years |
| Appliances | Dishwasher, Stove, Refrigerator |
| ArchitecturalStyle | Bungalow |
| BasementDevelopment | Finished |
| BasementFeatures | Walk Out |
| BasementType | N/a (finished) |
| ConstructionStyleAttachment | Detached |
| CoolingType | Central Air Conditioning |
| ExteriorFinish | Aluminum Siding |
| FoundationType | Concrete |
| HalfBathTotal | 2 |
| HeatingFuel | Natural Gas |
| HeatingType | Forced Air |
| StoriesTotal | 1 |
| SizeInterior | 700 - 1100 Sqft |
| Type | House |
| UtilityWater | Municipal Water |
Parking
| No Garage |
Land
| Acreage | No |
| FenceType | Fenced Yard |
| LandAmenities | Hospital, Schools |
| Sewer | Sanitary Sewer |
| SizeDepth | 100 Ft |
| SizeFrontage | 25 Ft |
| SizeIrregular | 25 X 100 Ft |
| SizeTotalText | 25 X 100 Ft|under 1/2 Acre |
Rooms
| Level | Type | Length | Width | Dimensions |
|---|---|---|---|---|
| Basement | Kitchen | 2.79 m | 2.29 m | 2.79 m x 2.29 m |
| Basement | Bedroom 4 | 2.8 m | 3.35 m | 2.8 m x 3.35 m |
| Basement | Family Room | 3.02 m | 2.66 m | 3.02 m x 2.66 m |
| Basement | Laundry Room | 2.08 m | 1.33 m | 2.08 m x 1.33 m |
| Main Level | Family Room | 3 m | 3.27 m | 3 m x 3.27 m |
| Main Level | Kitchen | 3.88 m | 2.83 m | 3.88 m x 2.83 m |
| Main Level | Primary Bedroom | 4.12 m | 3.08 m | 4.12 m x 3.08 m |
| Main Level | Bedroom 2 | 2.74 m | 3.62 m | 2.74 m x 3.62 m |
| Main Level | Bedroom 3 | 2.74 m | 3.06 m | 2.74 m x 3.06 m |
https://www.realtor.ca/real-estate/28600410/80-mcanulty-boulevard-hamilton-crown-point-crown-point
Interested?
Contact us for more information
Peter Guzzo
Salesperson
324 Guelph Street Suite 12
Georgetown, Ontario L7G 4B5
