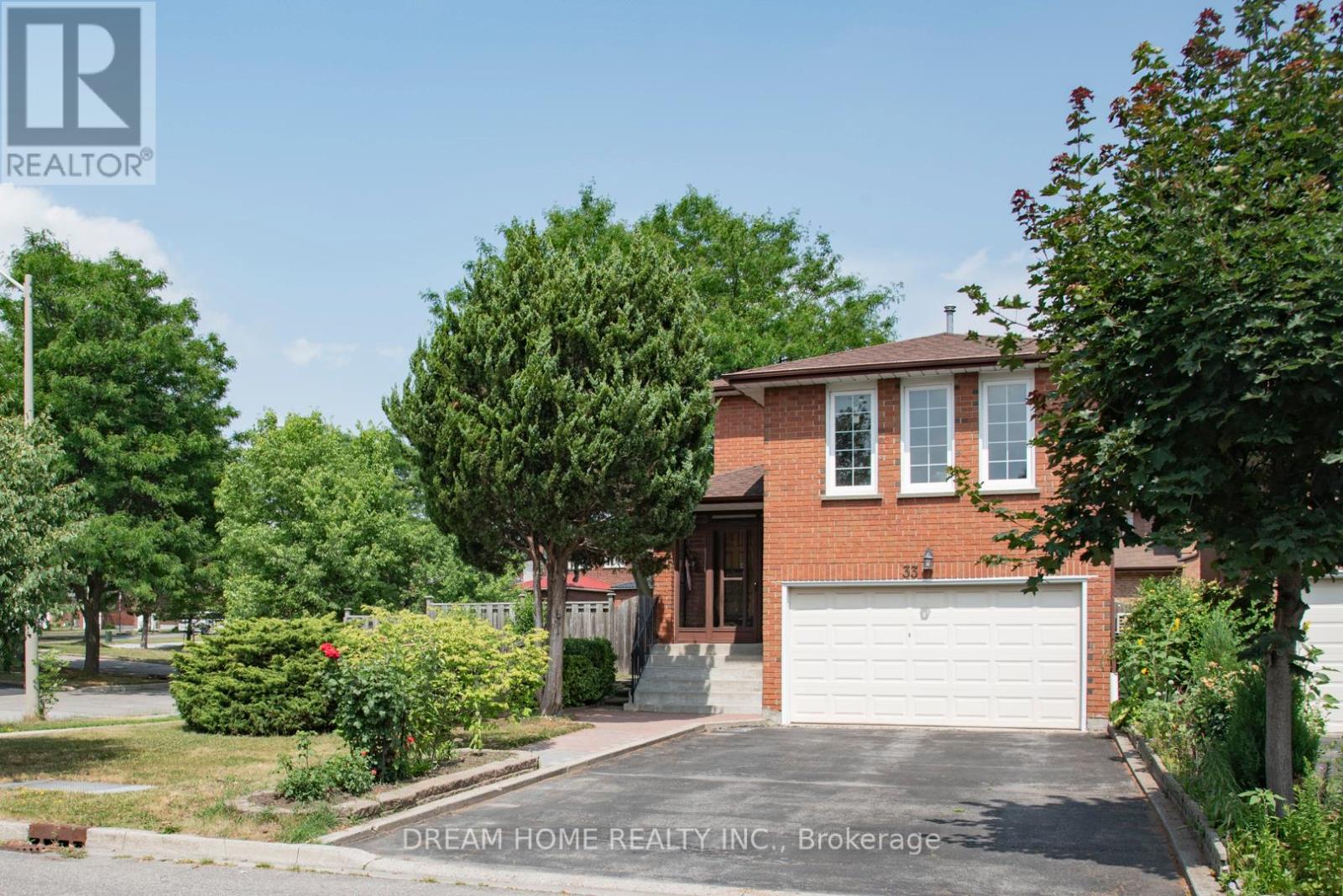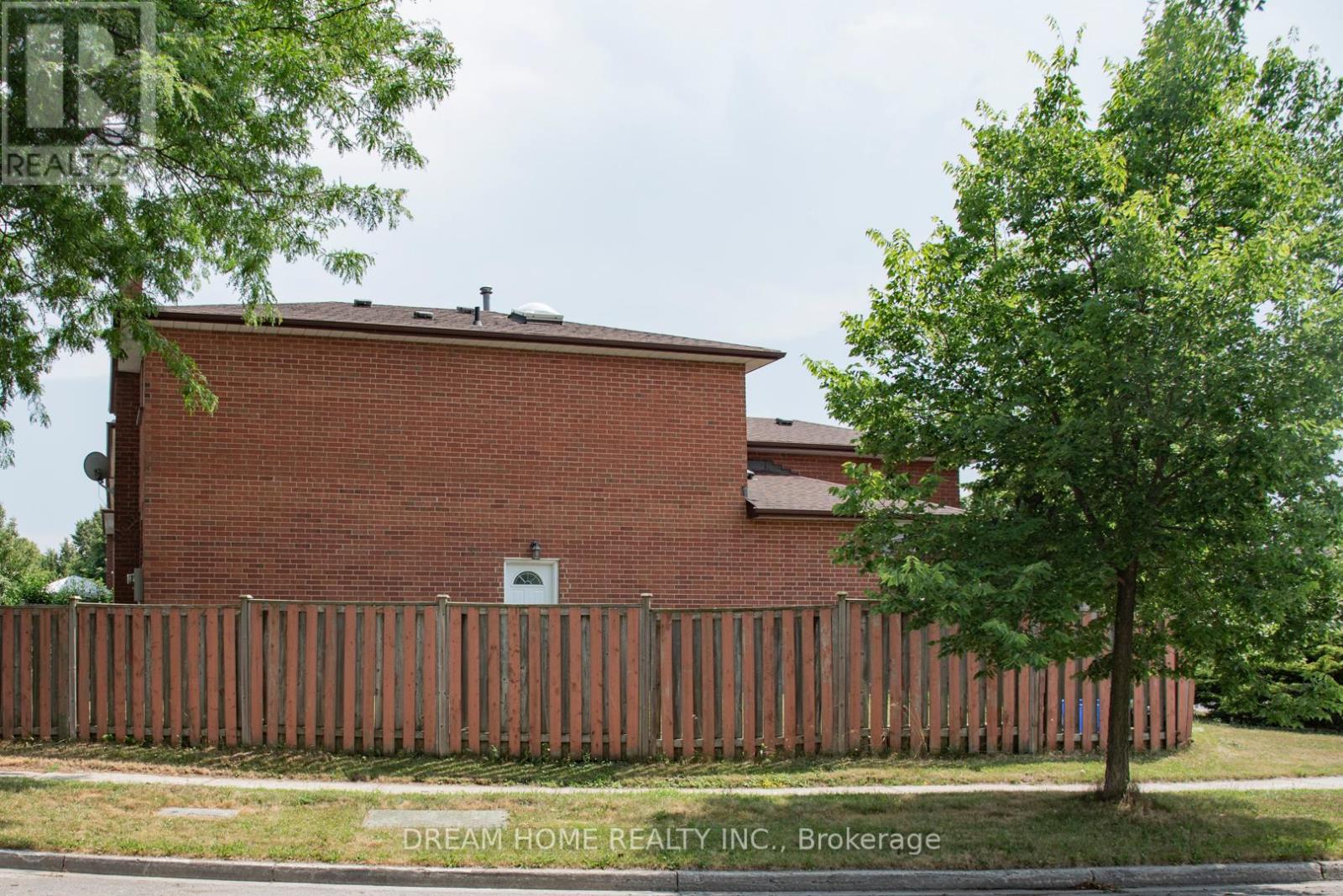33 Lansbury Drive Toronto, Ontario M1V 3J2
$1,238,000
Nestled in the highly desirable Agincourt North community, this stunning detached home offers the perfect blend of Premium , comfort, and convenience. Featuring 3+2 spacious bedrooms, a stylish separate family room, and abundant natural light, the home is set on one of the largest corner lots in the area, offering premium space and privacy. The fully finished 2-bedroom basement apartment is perfect for multi-generational living or potential rental income. Many upgrades include a fully renovated kitchen, modernized bathrooms, and an energy-efficient A/C system. The property also boasts no sidewalk on the driveway, a double-door entrance, a skylight above the oak circular staircase, a glass-enclosed porch, and a fenced yard. Just steps from schools, supermarkets, TTC bus routes, and shopping plazas, everything you need is right at your doorstep. This move-in-ready home promises a lifestyle of comfort and ease, making it the perfect place to create lasting memories (id:61852)
Property Details
| MLS® Number | E12282150 |
| Property Type | Single Family |
| Neigbourhood | Scarborough |
| Community Name | Agincourt North |
| EquipmentType | Water Heater - Gas |
| Features | In-law Suite |
| ParkingSpaceTotal | 6 |
| RentalEquipmentType | Water Heater - Gas |
| Structure | Porch |
Building
| BathroomTotal | 4 |
| BedroomsAboveGround | 3 |
| BedroomsBelowGround | 2 |
| BedroomsTotal | 5 |
| Amenities | Fireplace(s) |
| Appliances | Central Vacuum, Water Meter, Dishwasher, Dryer, Hood Fan, Stove, Washer, Window Coverings, Refrigerator |
| BasementFeatures | Apartment In Basement, Separate Entrance |
| BasementType | N/a |
| ConstructionStyleAttachment | Detached |
| CoolingType | Central Air Conditioning |
| ExteriorFinish | Brick |
| FireplacePresent | Yes |
| FireplaceTotal | 1 |
| FlooringType | Carpeted |
| FoundationType | Concrete |
| HalfBathTotal | 1 |
| HeatingFuel | Natural Gas |
| HeatingType | Forced Air |
| StoriesTotal | 2 |
| SizeInterior | 1500 - 2000 Sqft |
| Type | House |
| UtilityWater | Municipal Water |
Parking
| Garage |
Land
| Acreage | No |
| LandscapeFeatures | Landscaped |
| Sewer | Sanitary Sewer |
| SizeDepth | 100 Ft |
| SizeFrontage | 50 Ft ,7 In |
| SizeIrregular | 50.6 X 100 Ft ; Corner Lot |
| SizeTotalText | 50.6 X 100 Ft ; Corner Lot |
Rooms
| Level | Type | Length | Width | Dimensions |
|---|---|---|---|---|
| Second Level | Primary Bedroom | 5.74 m | 3.89 m | 5.74 m x 3.89 m |
| Second Level | Bedroom 2 | 3.48 m | 2.77 m | 3.48 m x 2.77 m |
| Second Level | Bedroom 3 | 3.48 m | 3.25 m | 3.48 m x 3.25 m |
| Basement | Bedroom 4 | 3.48 m | 3.3 m | 3.48 m x 3.3 m |
| Basement | Bedroom 5 | 3.48 m | 3.3 m | 3.48 m x 3.3 m |
| Basement | Office | 5.56 m | 3 m | 5.56 m x 3 m |
| Ground Level | Living Room | 6.93 m | 4.5 m | 6.93 m x 4.5 m |
| Ground Level | Dining Room | 6.93 m | 4.5 m | 6.93 m x 4.5 m |
| In Between | Family Room | 4.75 m | 5.97 m | 4.75 m x 5.97 m |
Utilities
| Electricity | Installed |
| Sewer | Installed |
Interested?
Contact us for more information
Eric Niu
Salesperson
206 - 7800 Woodbine Avenue
Markham, Ontario L3R 2N7








































