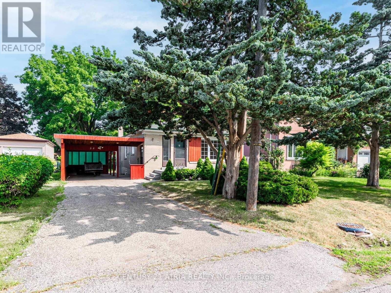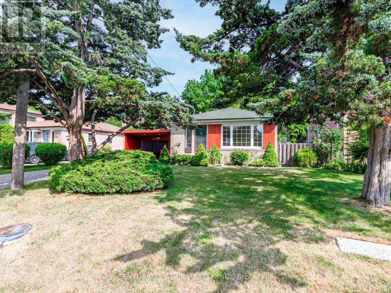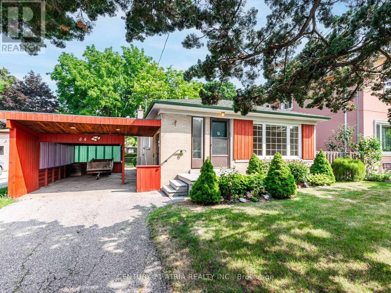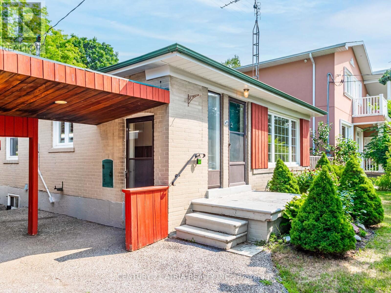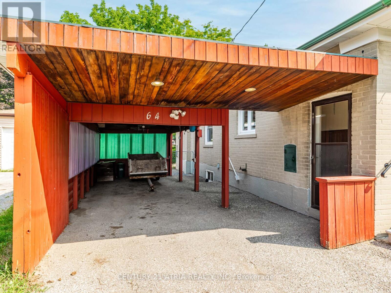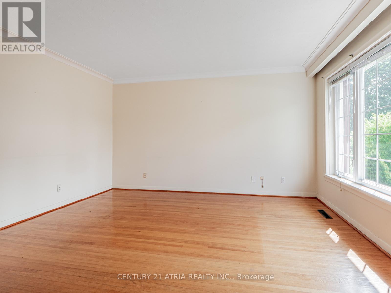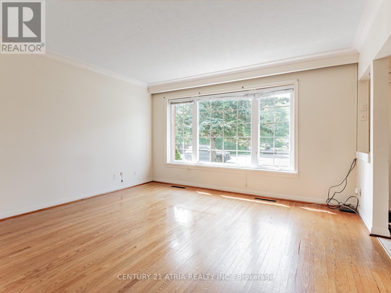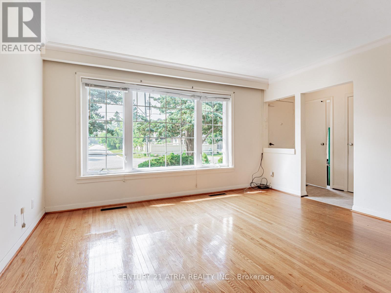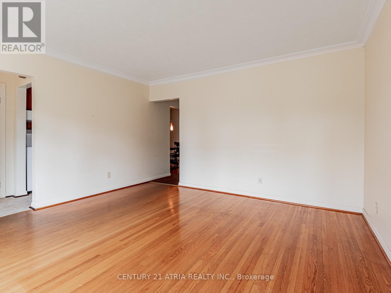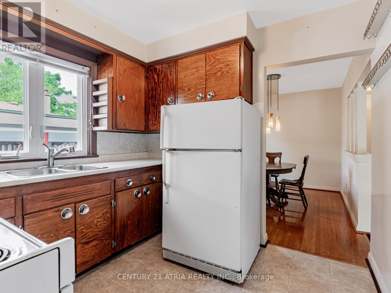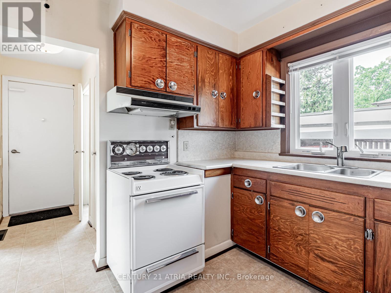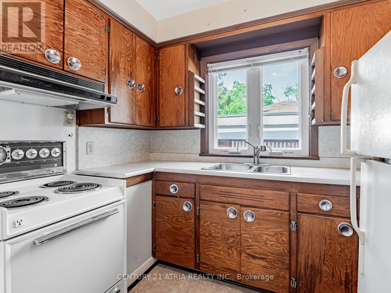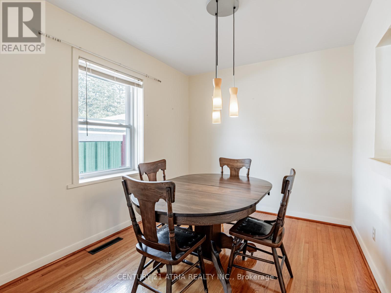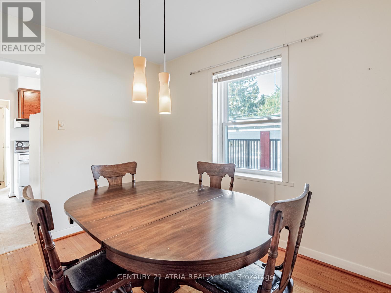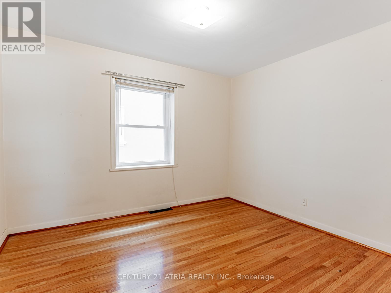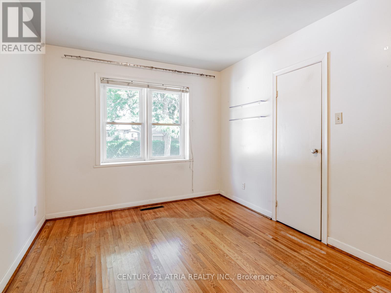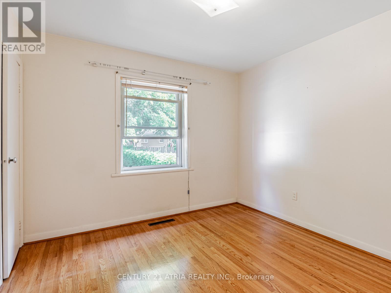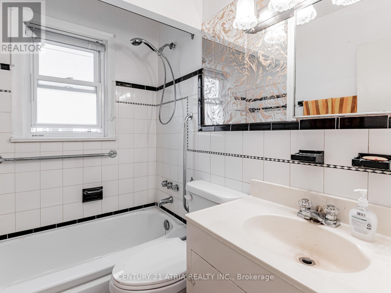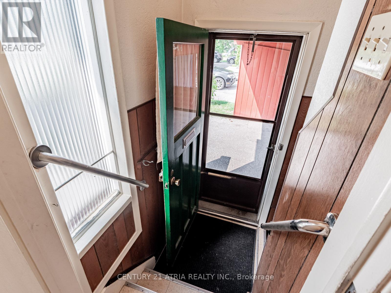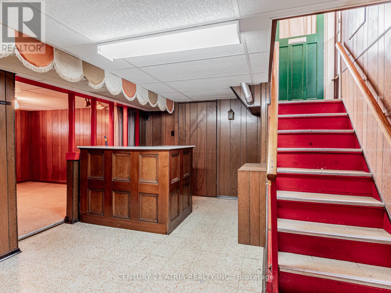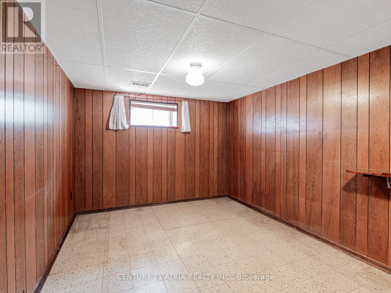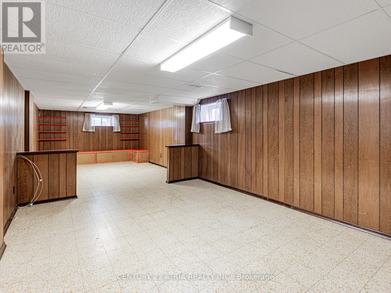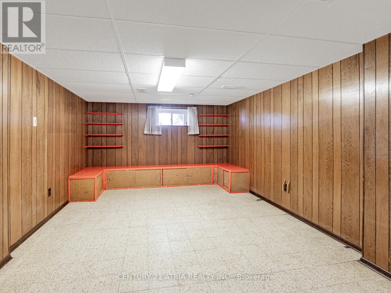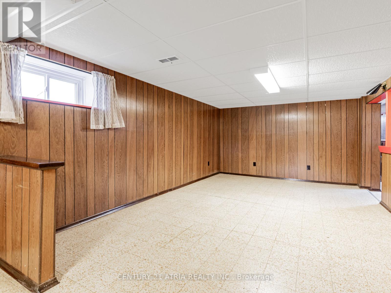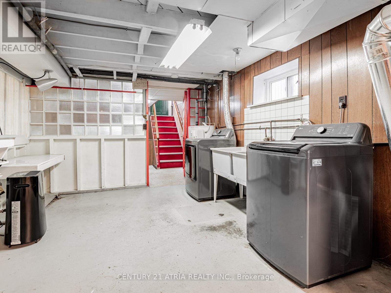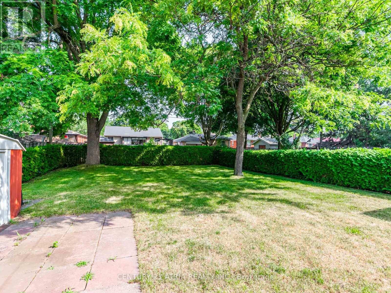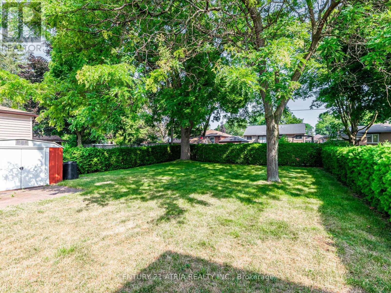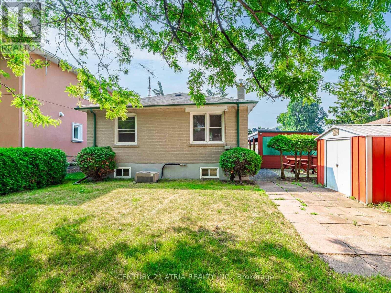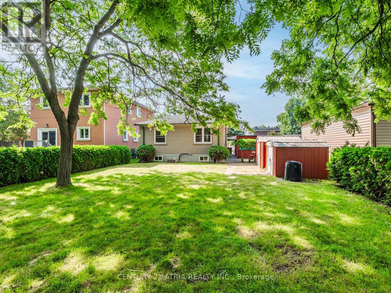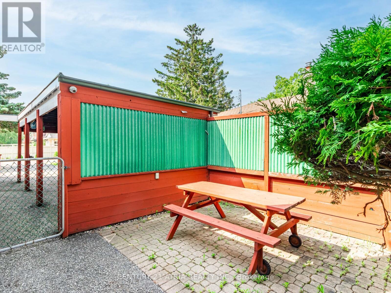64 Rockport Crescent Richmond Hill, Ontario L4C 2L6
$1,080,000
Fantastic Opportunity for Renovators, Builders, or End Users! Located in one of Richmond Hills most sought-after neighborhoods, this bright and spacious detached bungalow presents endless potential and exceptional convenience. Set on a premium 50 x 135 ft lot, the home features three generously sized bedrooms on the main floor, a carport, and a separate entrance leading to the basementideal to creat an in-law suite or rental opportunity. Recent updates include a new furnace(2024), washer & Dryer(2023), Newer Insulated Exterior walls on Main Flr. Enjoy the perfect balance of community charm and urban connectivity. Just steps away from top-ranked schools including Bayview Secondary, Crosby Heights, and Beverley Acres Public School. Commuting is a breeze with easy access to the GO Station, public transit, and major shopping hubs such as Walmart, Costco, and local grocery stores.Dont miss this rare opportunity to create something truly special in a prime location! (id:61852)
Property Details
| MLS® Number | N12282247 |
| Property Type | Single Family |
| Neigbourhood | Beverley Acres |
| Community Name | Crosby |
| ParkingSpaceTotal | 3 |
Building
| BathroomTotal | 1 |
| BedroomsAboveGround | 3 |
| BedroomsBelowGround | 1 |
| BedroomsTotal | 4 |
| Appliances | Dryer, Stove, Washer, Refrigerator |
| ArchitecturalStyle | Bungalow |
| BasementDevelopment | Partially Finished |
| BasementFeatures | Separate Entrance |
| BasementType | N/a (partially Finished) |
| ConstructionStyleAttachment | Detached |
| CoolingType | Central Air Conditioning |
| ExteriorFinish | Brick |
| FlooringType | Hardwood, Vinyl |
| FoundationType | Block |
| HeatingFuel | Oil |
| HeatingType | Forced Air |
| StoriesTotal | 1 |
| SizeInterior | 700 - 1100 Sqft |
| Type | House |
| UtilityWater | Municipal Water |
Parking
| Carport | |
| Garage |
Land
| Acreage | No |
| Sewer | Sanitary Sewer |
| SizeDepth | 135 Ft ,1 In |
| SizeFrontage | 50 Ft |
| SizeIrregular | 50 X 135.1 Ft |
| SizeTotalText | 50 X 135.1 Ft |
Rooms
| Level | Type | Length | Width | Dimensions |
|---|---|---|---|---|
| Basement | Recreational, Games Room | 9.62 m | 3.38 m | 9.62 m x 3.38 m |
| Basement | Office | 3.46 m | 2.75 m | 3.46 m x 2.75 m |
| Main Level | Living Room | 4.25 m | 4.18 m | 4.25 m x 4.18 m |
| Main Level | Dining Room | 3.28 m | 2.61 m | 3.28 m x 2.61 m |
| Main Level | Kitchen | 2.7 m | 2.7 m | 2.7 m x 2.7 m |
| Main Level | Great Room | 4.11 m | 2.87 m | 4.11 m x 2.87 m |
| Main Level | Bedroom 2 | 3.35 m | 3.1 m | 3.35 m x 3.1 m |
| Main Level | Bedroom 3 | 3.16 m | 2.92 m | 3.16 m x 2.92 m |
https://www.realtor.ca/real-estate/28599818/64-rockport-crescent-richmond-hill-crosby-crosby
Interested?
Contact us for more information
Ed Zohari
Broker
C200-1550 Sixteenth Ave Bldg C South
Richmond Hill, Ontario L4B 3K9
