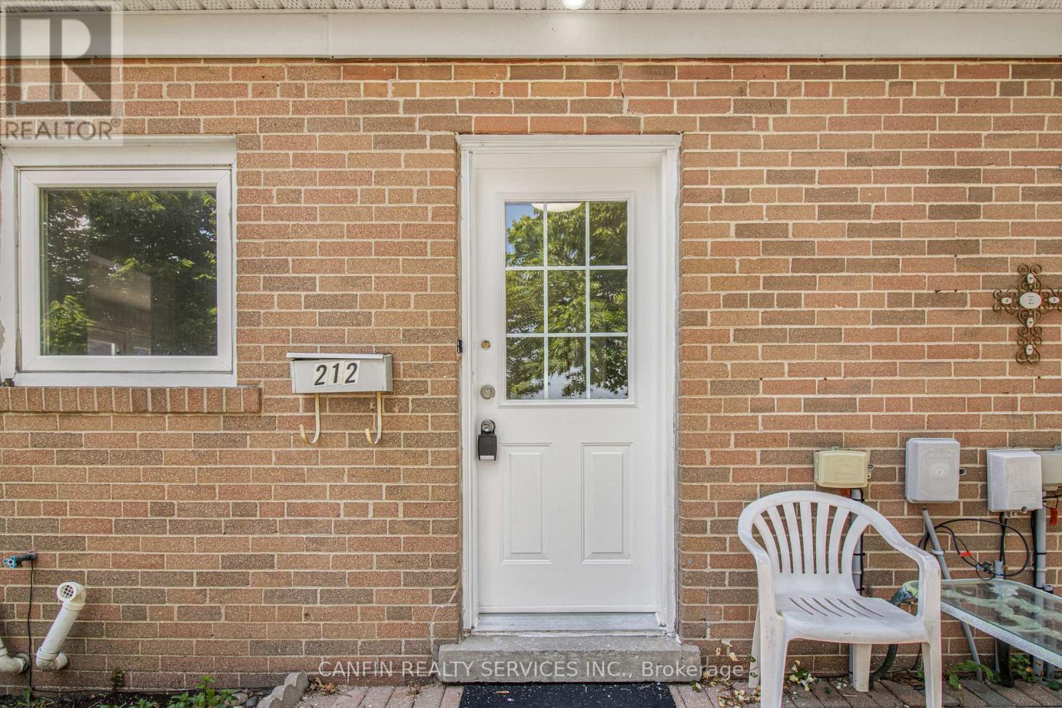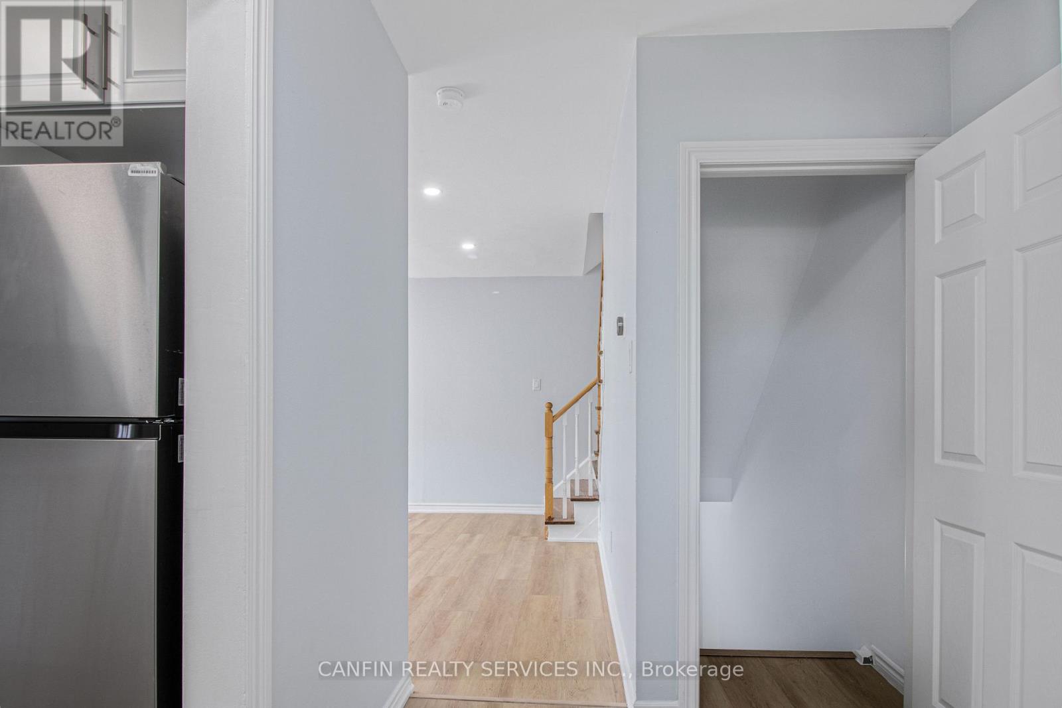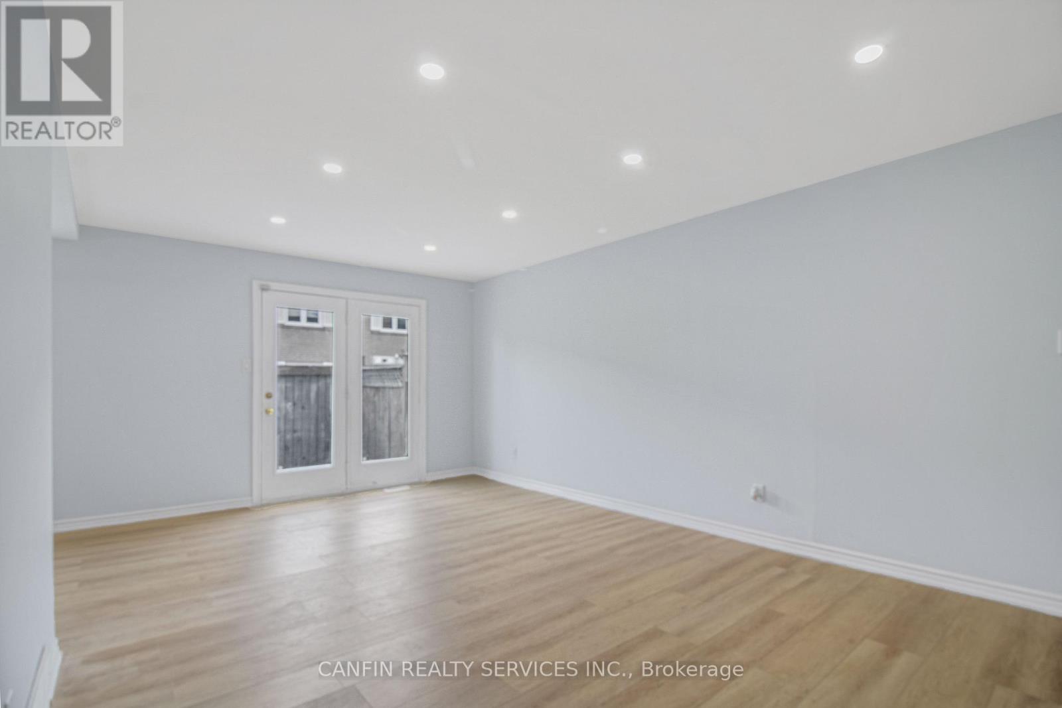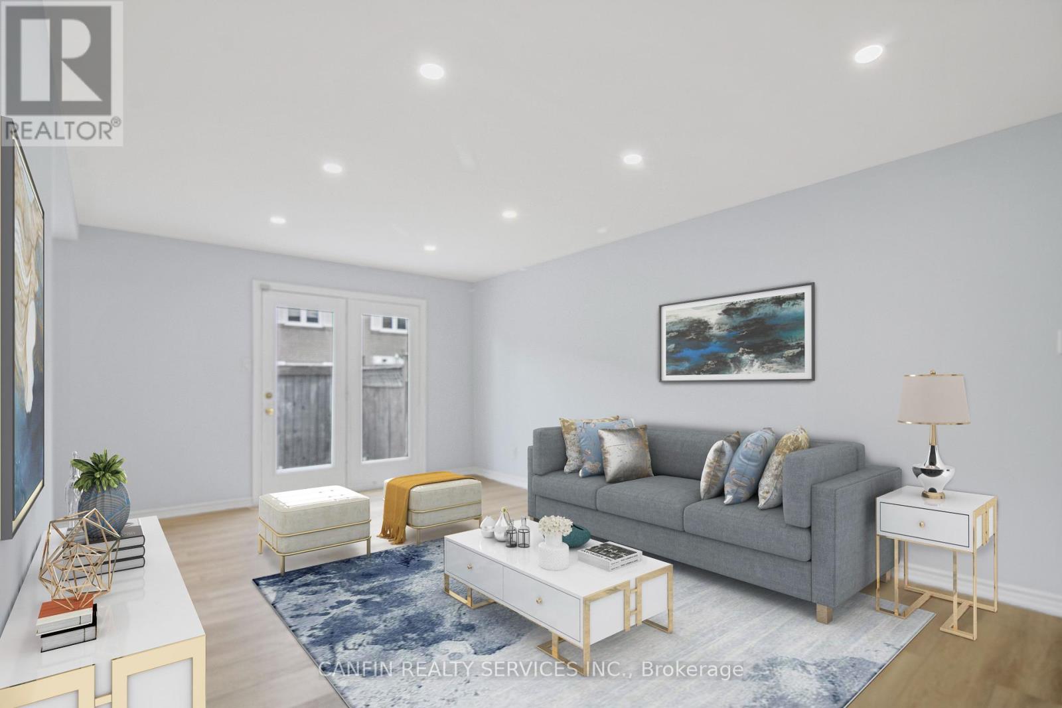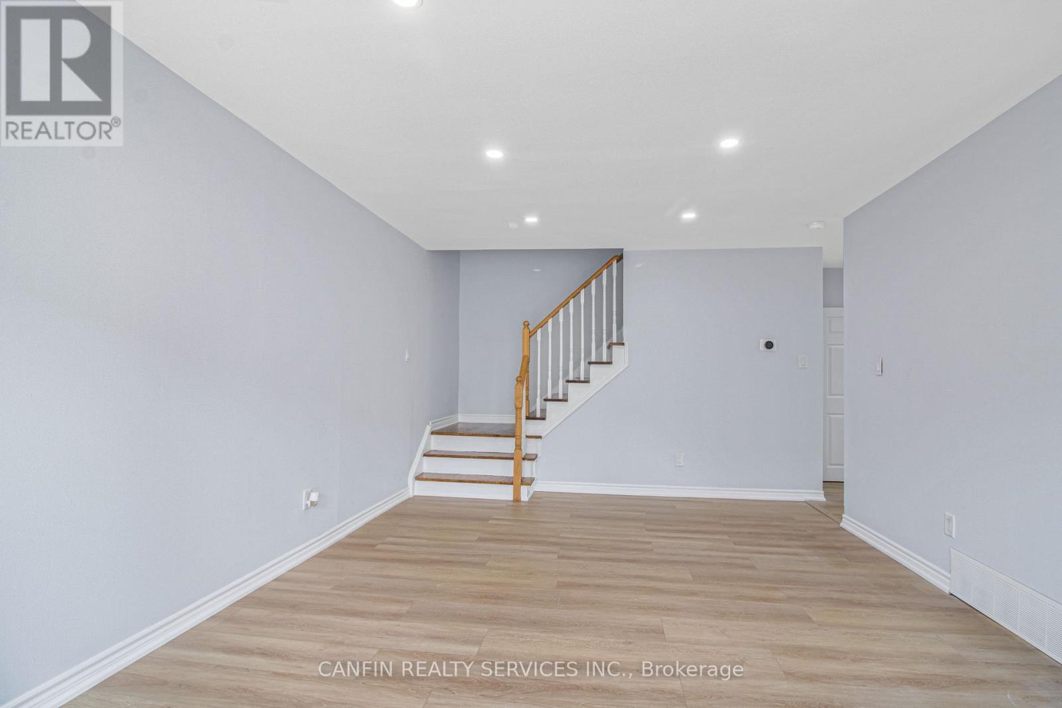212 - 212 Town House Crescent Brampton, Ontario L6W 3C6
$559,900Maintenance, Insurance, Common Area Maintenance
$567.23 Monthly
Maintenance, Insurance, Common Area Maintenance
$567.23 MonthlyBright & welcoming, this freshly painted 3 bedroom townhouse at 212 Town House Crescent, Brampton is an ideal starter home. Featuring brand-new flooring and smooth ceiling throughout, the open-concept main level seamlessly connects living and dining areas, while upstairs offers generous bedrooms and modern bath .Perfectly located in Brampton East, you're just minutes from Highway 410 and the 407. A GO Station and MiWay/Peel transit stops are within easy reach, making public transit convenient. Families will appreciate proximity to several parks, schools and Sheridan College. Shopping needs are met nearby with Costco, Walmart, Home Depot, Shoppers World and Bramalea City Centre all close by. This home comes with two owned parking spots, a fully fenced backyard with patio stones ideal for summer barbecues, and a finished basement ready for your ideas. This home also features a whole home surge protector. Move-in ready and thoughtfully updated come see why its the perfect first home! Some photos Virtually Staged. (id:61852)
Property Details
| MLS® Number | W12282239 |
| Property Type | Single Family |
| Community Name | Brampton East |
| CommunityFeatures | Pets Not Allowed |
| EquipmentType | Water Heater, Water Heater - Tankless, Water Softener |
| ParkingSpaceTotal | 2 |
| RentalEquipmentType | Water Heater, Water Heater - Tankless, Water Softener |
Building
| BathroomTotal | 1 |
| BedroomsAboveGround | 3 |
| BedroomsTotal | 3 |
| Appliances | Water Softener, Water Heater, Water Heater - Tankless, Dishwasher, Dryer, Microwave, Range, Stove, Washer, Refrigerator |
| BasementDevelopment | Finished |
| BasementType | N/a (finished) |
| CoolingType | Central Air Conditioning |
| ExteriorFinish | Brick, Shingles |
| FlooringType | Laminate |
| HeatingFuel | Natural Gas |
| HeatingType | Forced Air |
| StoriesTotal | 2 |
| SizeInterior | 1000 - 1199 Sqft |
| Type | Row / Townhouse |
Parking
| No Garage |
Land
| Acreage | No |
Rooms
| Level | Type | Length | Width | Dimensions |
|---|---|---|---|---|
| Second Level | Bedroom | 3.05 m | 3.5 m | 3.05 m x 3.5 m |
| Second Level | Bedroom 2 | 2.44 m | 3.61 m | 2.44 m x 3.61 m |
| Second Level | Bedroom 3 | 2.44 m | 3.48 m | 2.44 m x 3.48 m |
| Basement | Other | 2.18 m | 2.79 m | 2.18 m x 2.79 m |
| Main Level | Kitchen | 2.69 m | 2.16 m | 2.69 m x 2.16 m |
| Main Level | Dining Room | 2.49 m | 2.54 m | 2.49 m x 2.54 m |
| Main Level | Living Room | 5.82 m | 3.68 m | 5.82 m x 3.68 m |
Interested?
Contact us for more information
Avinash Persaud
Salesperson
680 Rexdale Blvd Unit 205
Toronto, Ontario M9W 3B5
