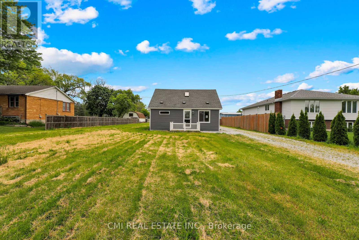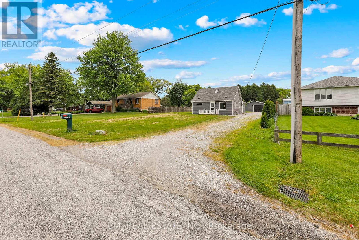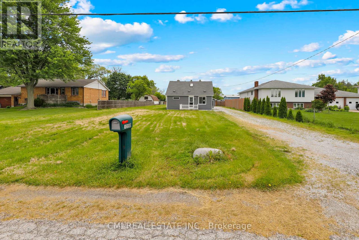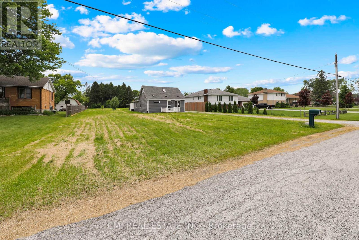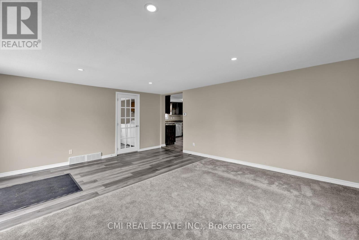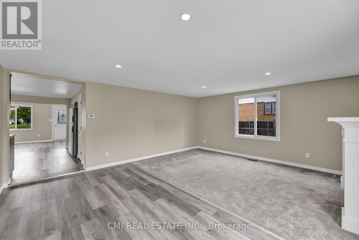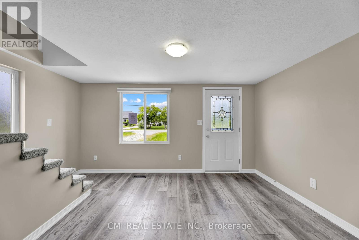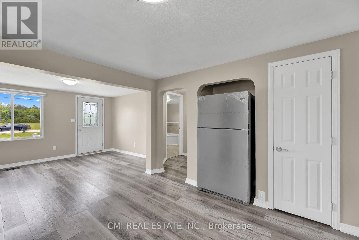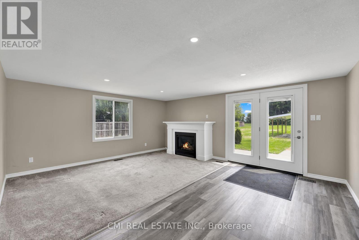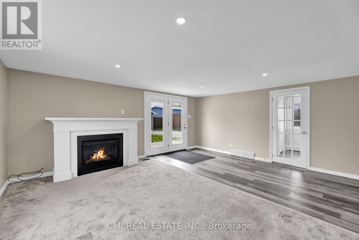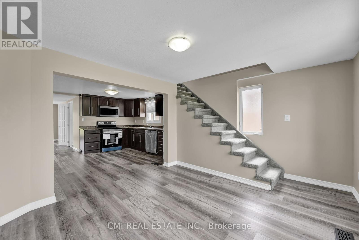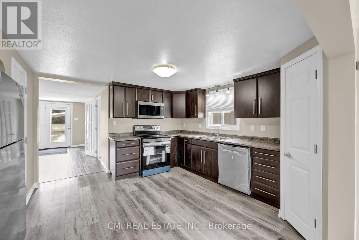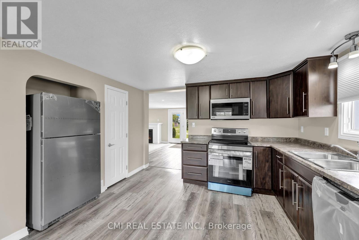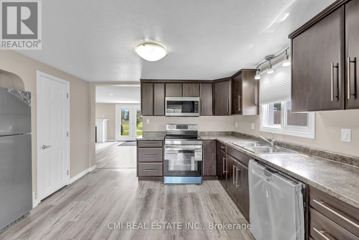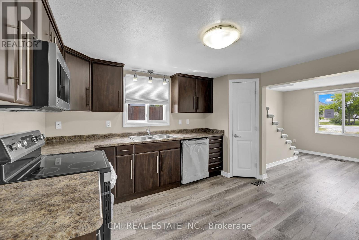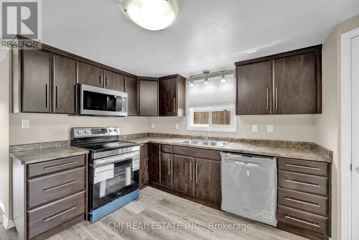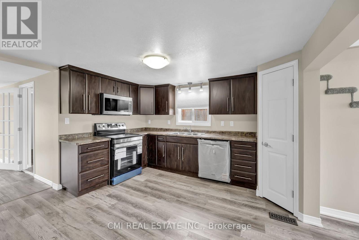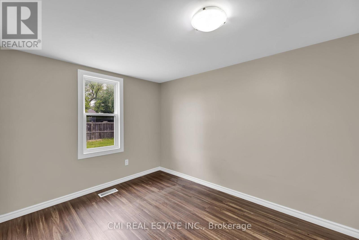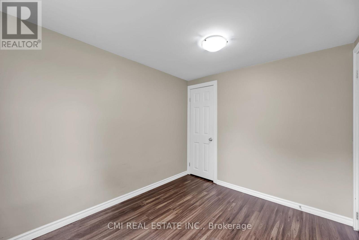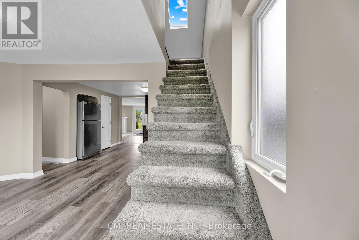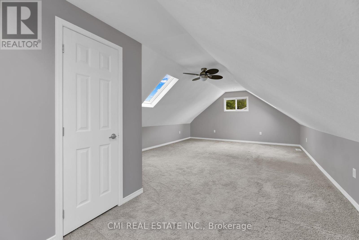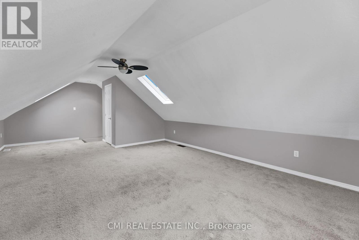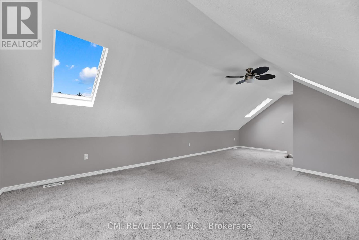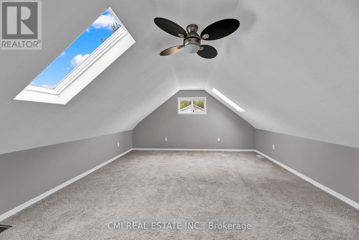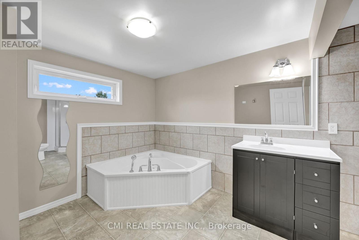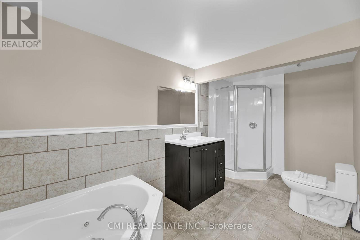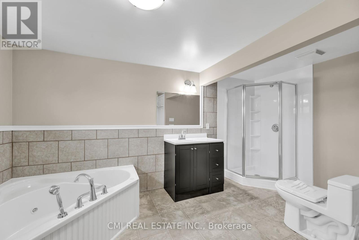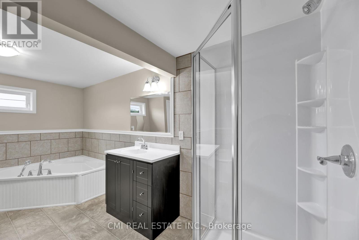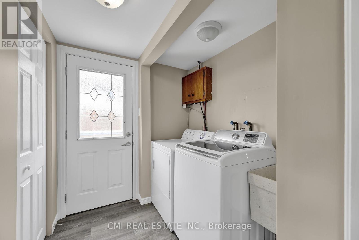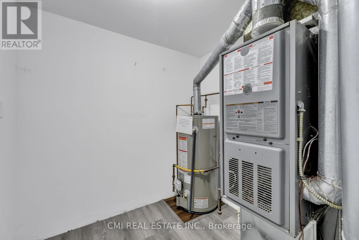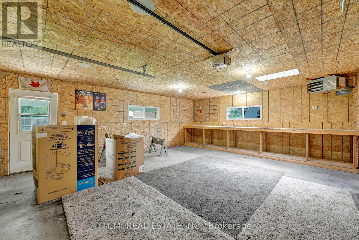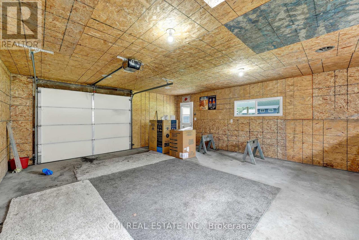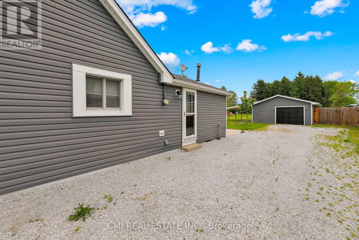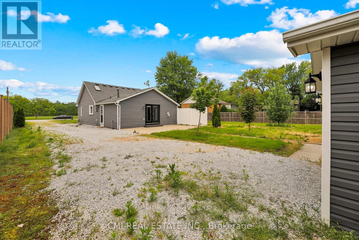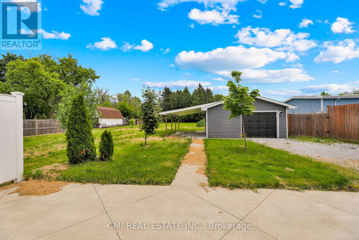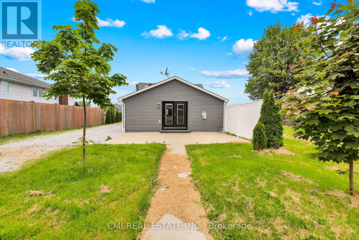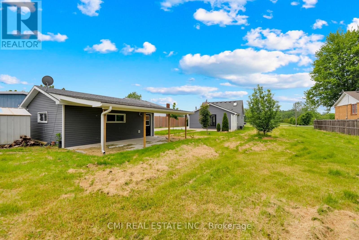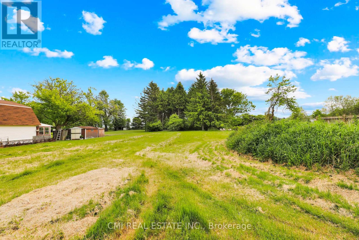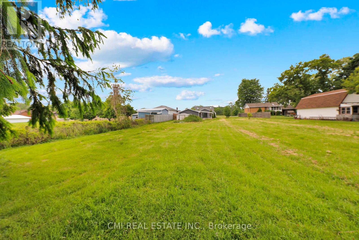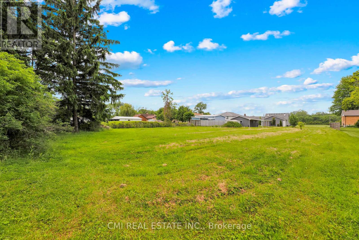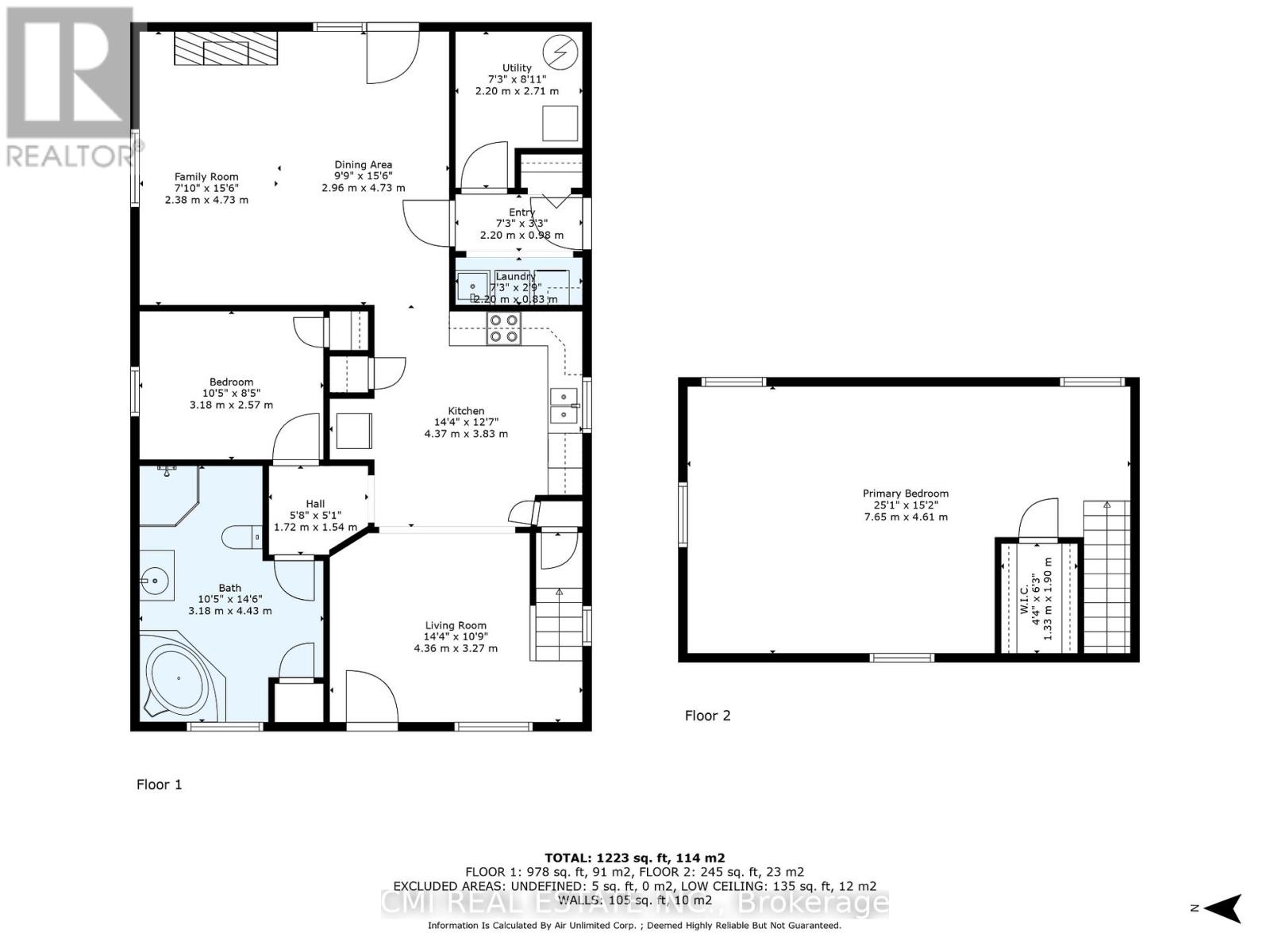5840 Telfer Road Sarnia, Ontario N7T 7H2
$524,900
Your dream farmhouse calls! Nestled on a quiet cul-de-sac, situated on a generous 1.050 acre lot surrounded by mature trees located mins to schools, parks, golf, Airport, recreation, conservation, & Hwy 402. Charming 1.5 storey detached home offering 2 beds, 1 bath just under 1500sqft of living space. Versatile A2 zoning provides for multiple uses. Long gravel driveway offers ample parking for vehicles, RVs, boats & other toys. Detached 2-car garage w/ covered patio space ideal for workshop. *Fully renovated move in ready home* Bright foyer entry w/ laundry. Open family room w/ dining space. Eat-in family kitchen upgraded w/ custom cabinetry, NEW SS appliances, & B/I pantry. Separate living space ideal for family entertainment. Bedroom 2 on the main lvl ideal for in-laws, guests, kids, or home office w/ 4-pc spa style bathroom. Head upstairs to find your spacious sun-lit primary bedroom retreat finished w/ gorgeous sky-lights. Expansive deep backyard perfect for summer family enjoyment & pet lovers! (id:61852)
Property Details
| MLS® Number | X12282045 |
| Property Type | Single Family |
| Community Name | Sarnia |
| CommunityFeatures | School Bus |
| EquipmentType | Water Heater |
| Features | Cul-de-sac, Wooded Area, Conservation/green Belt, Guest Suite |
| ParkingSpaceTotal | 12 |
| RentalEquipmentType | Water Heater |
| Structure | Patio(s), Porch |
Building
| BathroomTotal | 1 |
| BedroomsAboveGround | 2 |
| BedroomsTotal | 2 |
| Age | 51 To 99 Years |
| Appliances | Water Heater |
| BasementType | Crawl Space |
| ConstructionStyleAttachment | Detached |
| CoolingType | Central Air Conditioning |
| ExteriorFinish | Vinyl Siding |
| FireProtection | Controlled Entry |
| FireplacePresent | Yes |
| FoundationType | Block |
| HeatingFuel | Natural Gas |
| HeatingType | Forced Air |
| StoriesTotal | 2 |
| SizeInterior | 1100 - 1500 Sqft |
| Type | House |
| UtilityWater | Municipal Water |
Parking
| Detached Garage | |
| Garage |
Land
| Acreage | No |
| LandscapeFeatures | Landscaped |
| Sewer | Septic System |
| SizeDepth | 495 Ft |
| SizeFrontage | 88 Ft |
| SizeIrregular | 88 X 495 Ft |
| SizeTotalText | 88 X 495 Ft|1/2 - 1.99 Acres |
| ZoningDescription | A2 |
Rooms
| Level | Type | Length | Width | Dimensions |
|---|---|---|---|---|
| Second Level | Primary Bedroom | 7.65 m | 4.61 m | 7.65 m x 4.61 m |
| Main Level | Foyer | 2.2 m | 0.98 m | 2.2 m x 0.98 m |
| Main Level | Laundry Room | 2.2 m | 0.83 m | 2.2 m x 0.83 m |
| Main Level | Dining Room | 2.96 m | 4.73 m | 2.96 m x 4.73 m |
| Main Level | Family Room | 2.38 m | 4.73 m | 2.38 m x 4.73 m |
| Main Level | Kitchen | 4.37 m | 3.83 m | 4.37 m x 3.83 m |
| Main Level | Living Room | 4.36 m | 3.27 m | 4.36 m x 3.27 m |
| Main Level | Bedroom 2 | 3.18 m | 2.57 m | 3.18 m x 2.57 m |
| Main Level | Utility Room | 2.2 m | 2.71 m | 2.2 m x 2.71 m |
https://www.realtor.ca/real-estate/28599447/5840-telfer-road-sarnia-sarnia
Interested?
Contact us for more information
Bryan Justin Jaskolka
Salesperson
2425 Matheson Blvd E 8th Flr
Mississauga, Ontario L4W 5K4
Ray Ostovar
Broker
2425 Matheson Blvd E 8th Flr
Mississauga, Ontario L4W 5K4
