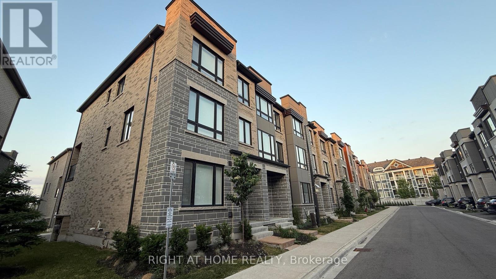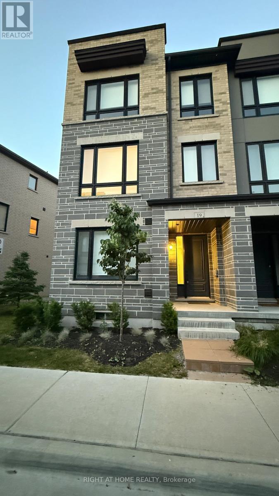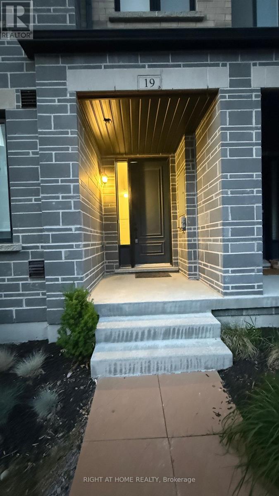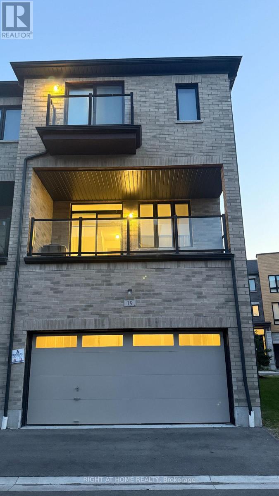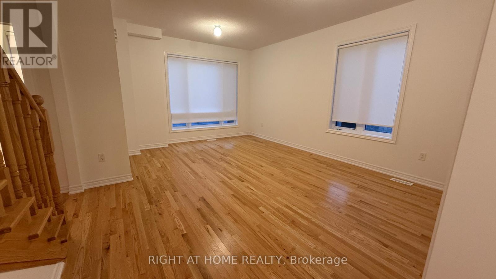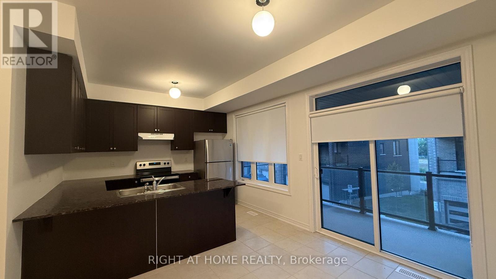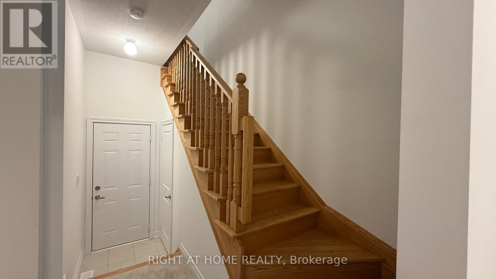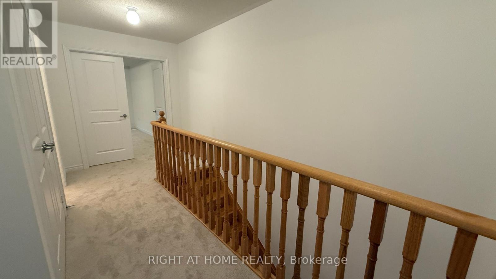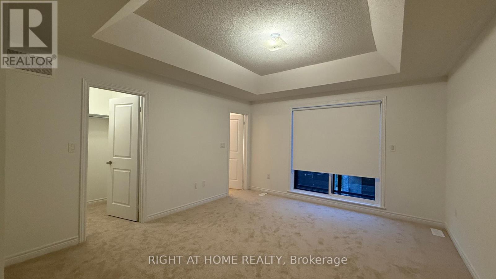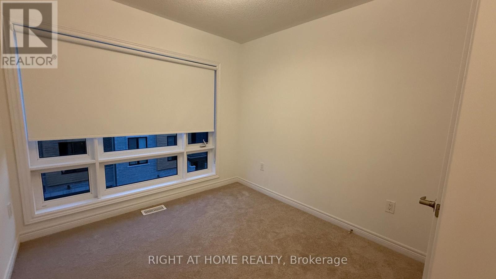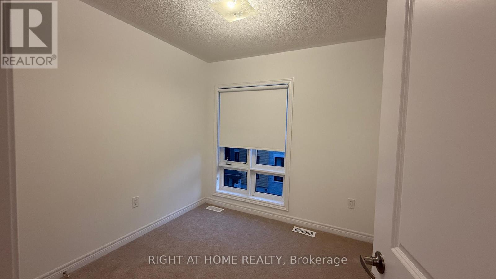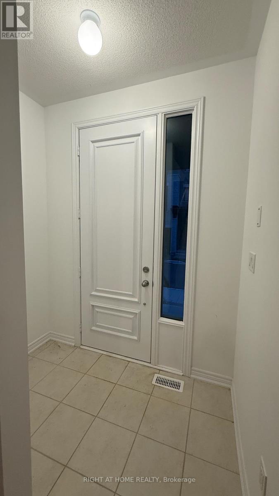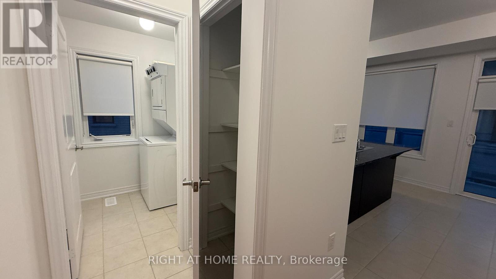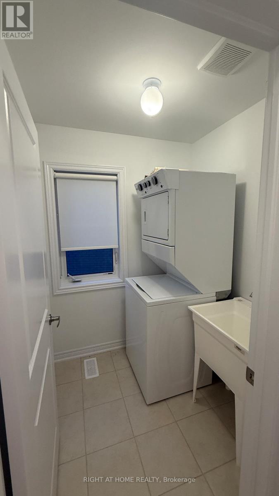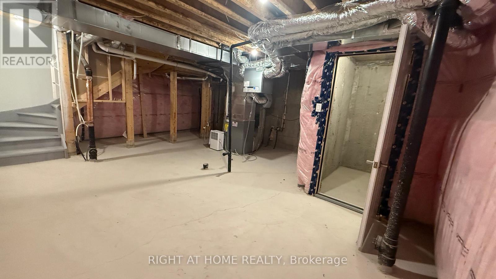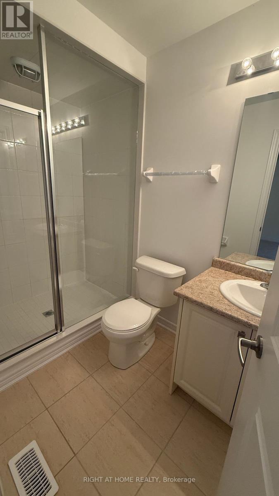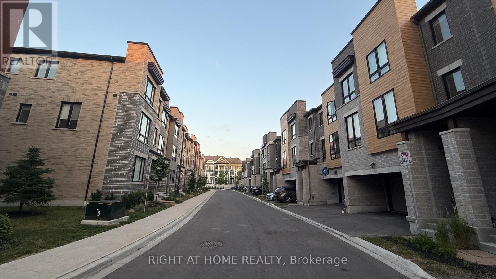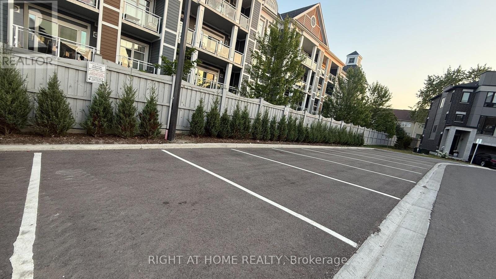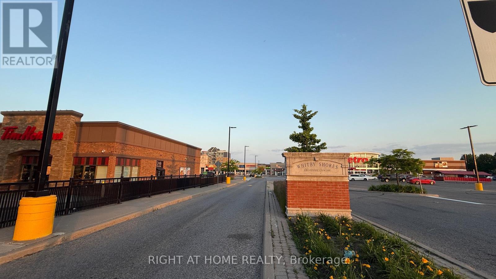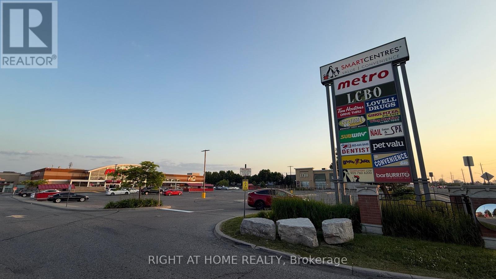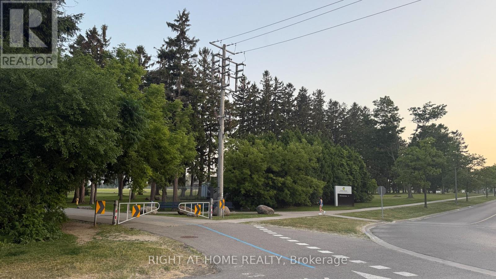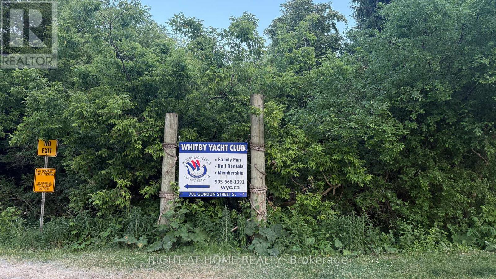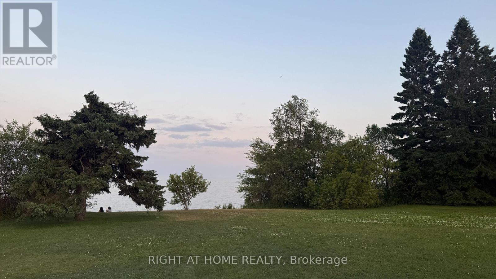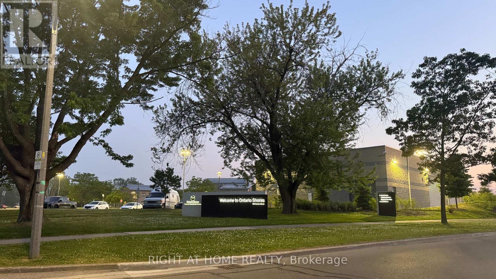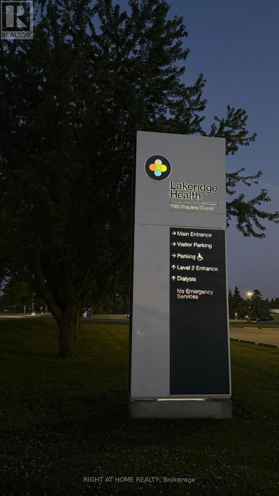19 Steamboat Way Whitby, Ontario L1N 0M6
$888,999
Welcome to live in your dream home by the lake in the wonderful complex of Whitby's luxurious waterside villas! This brand new, never-lived-in, high-ceiling, three-story townhome features four good-sized bedrooms, three washrooms, a double car garage, plus a driveway for an extra car. The main floor is a stunning open concept with hardwood floors throughout. The open concept living room and dining area is perfect for those who love the space, making it ideal for bigger families or entertaining guests. The gourmet kitchen has quartz countertops, stainless steel appliances, and a breakfast bar. The large primary bedroom has walk-in closets and a 4-piece ensuite washroom with a frameless glass shower, and the lower level den can be converted into another bedroom or office. Enjoy both worlds- city-like living close to everything, with steps to Lakeridge Hospital, and an easy commute with proximity to the GO Station and the 401, and being close to nature with a short walk to the greenery and lake in the back of the neighbourhood. This lovely home won't disappoint! (id:61852)
Property Details
| MLS® Number | E12280963 |
| Property Type | Single Family |
| Community Name | Port Whitby |
| AmenitiesNearBy | Marina, Schools |
| CommunityFeatures | Community Centre, School Bus |
| ParkingSpaceTotal | 3 |
Building
| BathroomTotal | 3 |
| BedroomsAboveGround | 4 |
| BedroomsTotal | 4 |
| Age | 0 To 5 Years |
| Appliances | Water Heater |
| BasementDevelopment | Unfinished |
| BasementType | N/a (unfinished) |
| ConstructionStyleAttachment | Attached |
| CoolingType | Central Air Conditioning |
| ExteriorFinish | Brick, Concrete |
| FlooringType | Hardwood |
| FoundationType | Concrete, Block |
| HalfBathTotal | 1 |
| HeatingFuel | Natural Gas |
| HeatingType | Forced Air |
| StoriesTotal | 3 |
| SizeInterior | 1500 - 2000 Sqft |
| Type | Row / Townhouse |
| UtilityWater | Municipal Water |
Parking
| Attached Garage | |
| Garage |
Land
| Acreage | No |
| LandAmenities | Marina, Schools |
| Sewer | Sanitary Sewer |
| SizeDepth | 62 Ft |
| SizeFrontage | 25 Ft |
| SizeIrregular | 25 X 62 Ft |
| SizeTotalText | 25 X 62 Ft |
Rooms
| Level | Type | Length | Width | Dimensions |
|---|---|---|---|---|
| Second Level | Living Room | 5.49 m | 4.36 m | 5.49 m x 4.36 m |
| Second Level | Kitchen | 3.41 m | 2.44 m | 3.41 m x 2.44 m |
| Second Level | Dining Room | 3.05 m | 3.66 m | 3.05 m x 3.66 m |
| Third Level | Primary Bedroom | 3.87 m | 4.57 m | 3.87 m x 4.57 m |
| Third Level | Bedroom 2 | 2.65 m | 2.74 m | 2.65 m x 2.74 m |
| Third Level | Bedroom 3 | 2.74 m | 2.74 m | 2.74 m x 2.74 m |
| Third Level | Bedroom 4 | 2.74 m | 2.74 m | 2.74 m x 2.74 m |
| Main Level | Family Room | 3.26 m | 5.36 m | 3.26 m x 5.36 m |
Utilities
| Cable | Available |
| Electricity | Available |
| Sewer | Available |
https://www.realtor.ca/real-estate/28597344/19-steamboat-way-whitby-port-whitby-port-whitby
Interested?
Contact us for more information
Joy S. D'aoust
Salesperson
1550 16th Avenue Bldg B Unit 3 & 4
Richmond Hill, Ontario L4B 3K9
