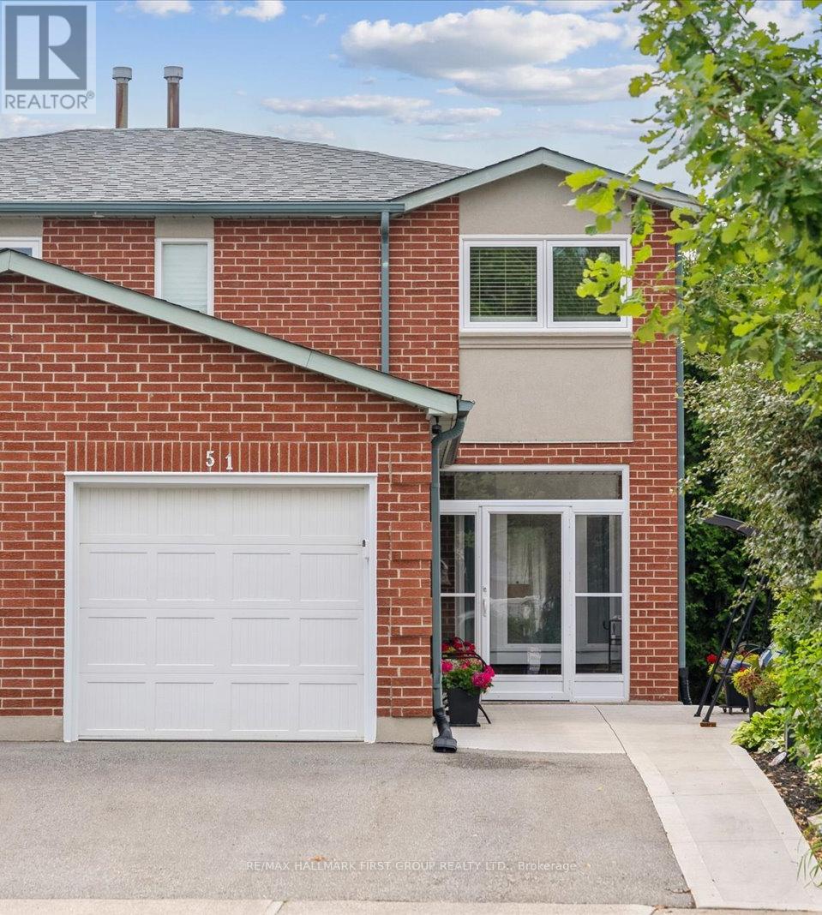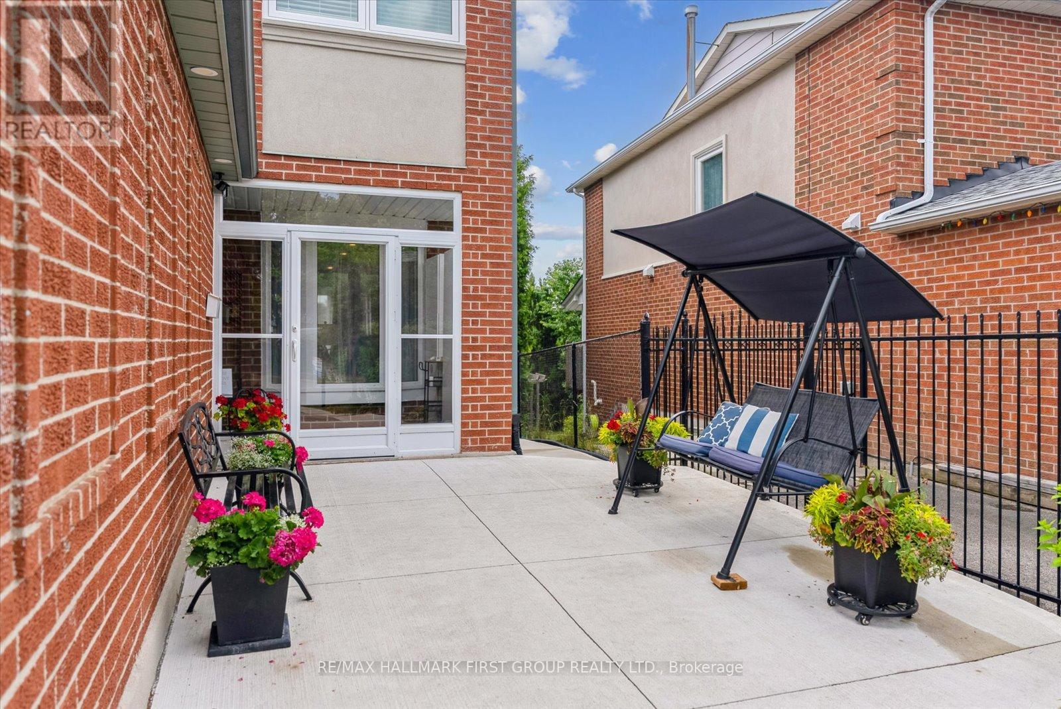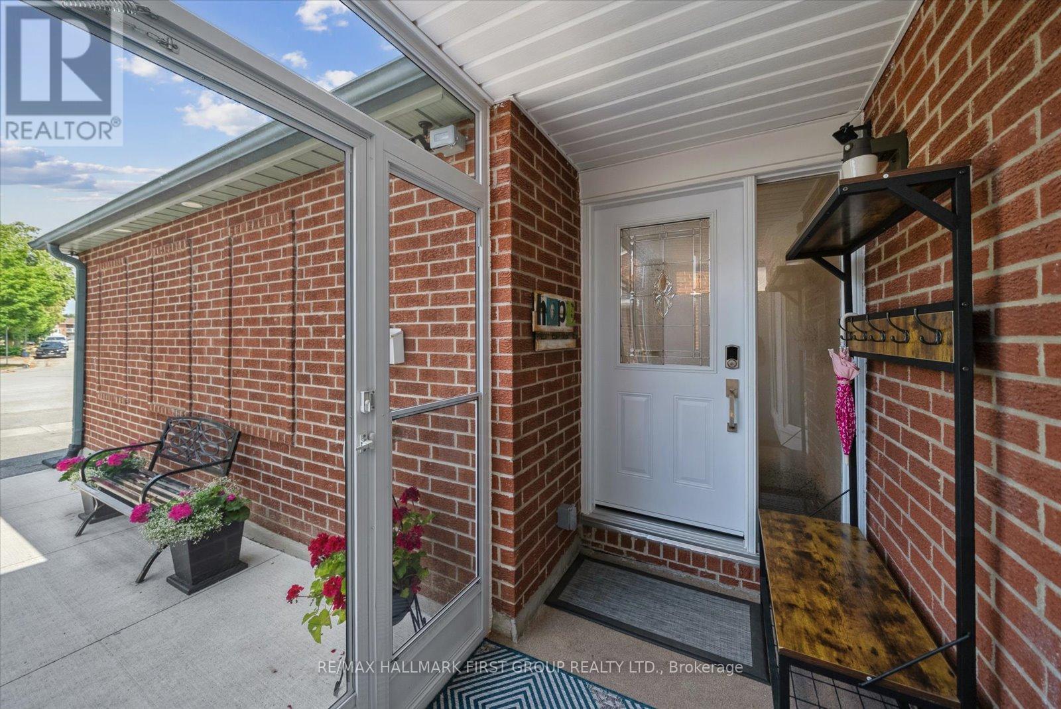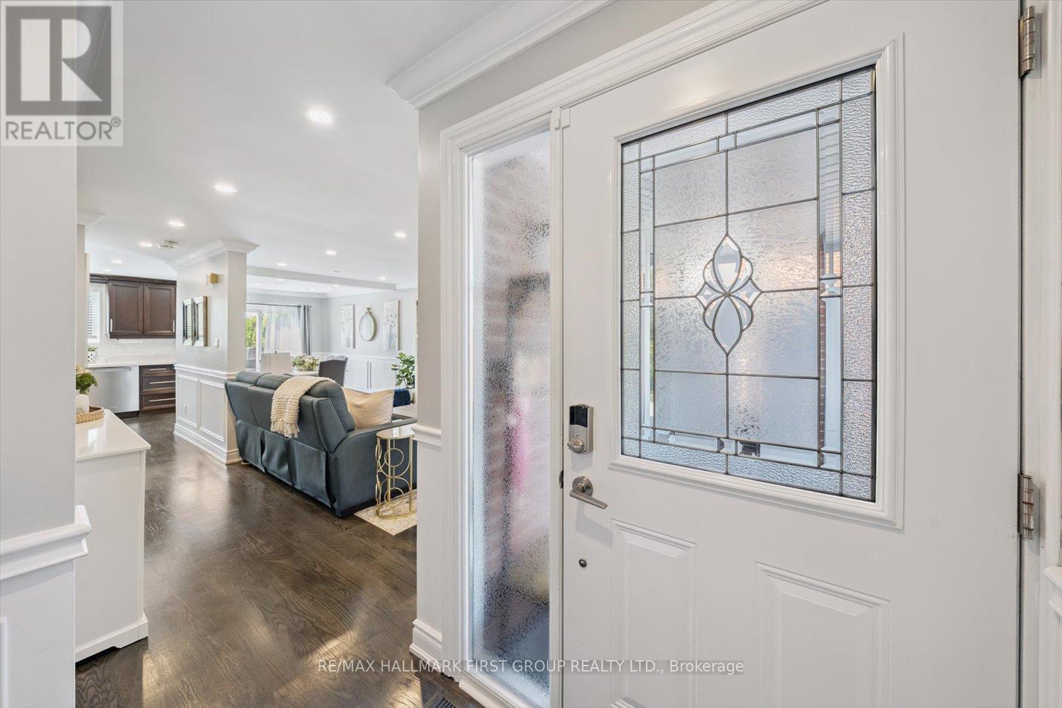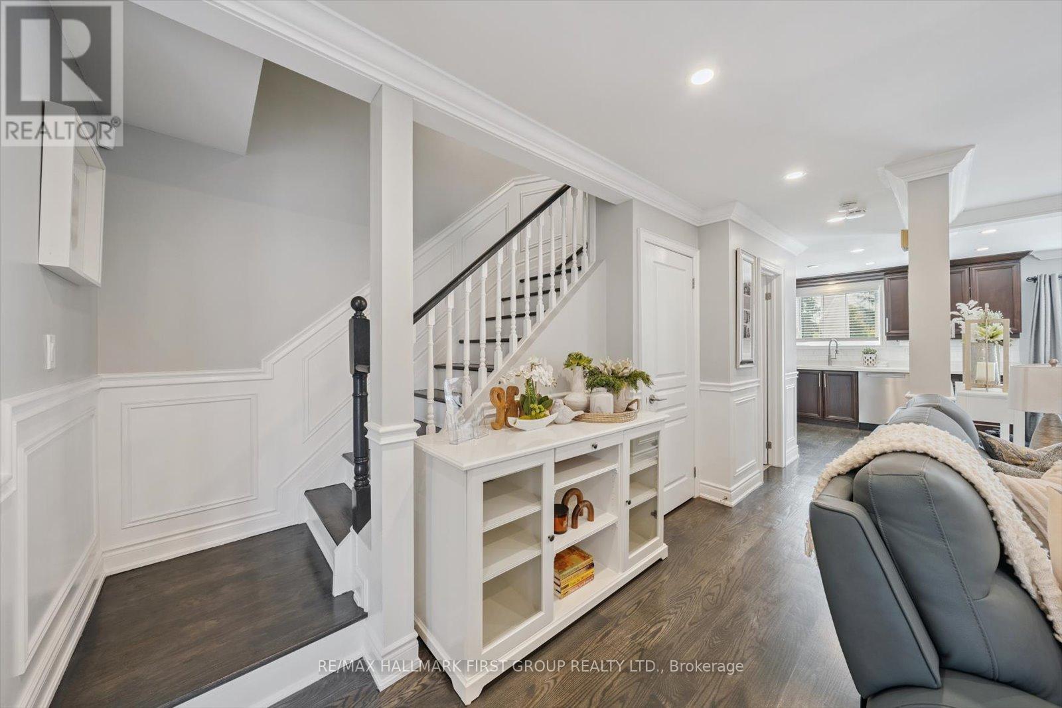51 Andrea Lane Ne Vaughan, Ontario L4L 1E6
$1,289,000
Welcome to 51 Andrea Lane East Woodbridge, VaughanNestled in the heart of the highly sought-after East Woodbridge community, this meticulously maintained 3-bedroom semi-detached two-storey residence offers an exceptional combination of comfort, privacy, and convenience. Set on a rarely offered 162-foot deep lot, this home backs onto a tranquil green space providing an expansive and private fully fenced backyard, perfect for outdoor enjoyment year-round. Main Level Spacious and bright formal living/dining area. Functional kitchen featuring stainless steel appliances, quartz countertops and backsplash wainscotting and crown molding. Walk-out to a generously sized composite deck with stair access to the backyard ideal for entertaining or relaxing Upper. Upstairs you will find three well-appointed bedrooms with hardwood flooring throughout. Updated 3-piece bathroom. Abundant natural light and ample closet space. Lower Level Finished recreation room suitable for a media room, play area, or home gym.Convenient laundry room with direct walk-out to the backyard. Recent Upgrades Include: Quartz countertops (2021),Hardwood flooring main (2021),Driveway/Concrete walkway/pad(2020), Porch enclosure (2016),Windows and doors replaced (2016/2017),Composite decking installed (2019),New washer, dryer & dishwasher (2024),Basement flooring (2021), Roof replacement (2016). This family-friendly neighbourhood offers convenient access to schools: St. Gabriel the Archangel, École Secondaire Catholique, Immaculate Conception CES, St. John Bosco. Multiple local parks and green spaces. Public transit, major highways (400 & 407), and everyday amenities including shops, restaurants, and services. A True Turnkey Property with its impressive lot size, premium finishes, and prime location (id:61852)
Open House
This property has open houses!
1:00 pm
Ends at:3:00 pm
1:00 pm
Ends at:3:00 pm
Property Details
| MLS® Number | N12280854 |
| Property Type | Single Family |
| Community Name | East Woodbridge |
| AmenitiesNearBy | Park |
| EquipmentType | Water Heater |
| Features | Irregular Lot Size, Backs On Greenbelt, Conservation/green Belt |
| ParkingSpaceTotal | 3 |
| RentalEquipmentType | Water Heater |
| Structure | Porch, Patio(s) |
Building
| BathroomTotal | 2 |
| BedroomsAboveGround | 3 |
| BedroomsTotal | 3 |
| Age | 31 To 50 Years |
| Appliances | Central Vacuum, Water Meter, Dishwasher, Dryer, Garage Door Opener, Microwave, Stove, Washer, Window Coverings, Refrigerator |
| BasementDevelopment | Finished |
| BasementType | N/a (finished) |
| ConstructionStyleAttachment | Semi-detached |
| CoolingType | Central Air Conditioning |
| ExteriorFinish | Brick |
| FlooringType | Hardwood, Tile |
| FoundationType | Poured Concrete |
| HalfBathTotal | 1 |
| HeatingFuel | Natural Gas |
| HeatingType | Forced Air |
| StoriesTotal | 2 |
| SizeInterior | 1100 - 1500 Sqft |
| Type | House |
| UtilityWater | Municipal Water |
Parking
| Attached Garage | |
| Garage |
Land
| Acreage | No |
| FenceType | Fully Fenced, Fenced Yard |
| LandAmenities | Park |
| Sewer | Sanitary Sewer |
| SizeDepth | 165 Ft ,4 In |
| SizeFrontage | 22 Ft ,8 In |
| SizeIrregular | 22.7 X 165.4 Ft ; Back Of Property Is 31.18 Ft Wide |
| SizeTotalText | 22.7 X 165.4 Ft ; Back Of Property Is 31.18 Ft Wide|under 1/2 Acre |
| ZoningDescription | R4 |
Rooms
| Level | Type | Length | Width | Dimensions |
|---|---|---|---|---|
| Second Level | Primary Bedroom | 4.483 m | 3.6 m | 4.483 m x 3.6 m |
| Second Level | Bedroom 2 | 2.86 m | 4.46 m | 2.86 m x 4.46 m |
| Second Level | Bedroom 3 | 2.75 m | 3.51 m | 2.75 m x 3.51 m |
| Second Level | Bathroom | 2.86 m | 1.509 m | 2.86 m x 1.509 m |
| Lower Level | Office | 5.54 m | 2.65 m | 5.54 m x 2.65 m |
| Lower Level | Recreational, Games Room | 4.58 m | 4.01 m | 4.58 m x 4.01 m |
| Lower Level | Laundry Room | 3.604 m | 2.585 m | 3.604 m x 2.585 m |
| Ground Level | Kitchen | 2.47 m | 3.07 m | 2.47 m x 3.07 m |
| Ground Level | Family Room | 3.233 m | 4.265 m | 3.233 m x 4.265 m |
| Ground Level | Dining Room | 4.183 m | 3.023 m | 4.183 m x 3.023 m |
Utilities
| Cable | Available |
| Electricity | Installed |
| Sewer | Installed |
Interested?
Contact us for more information
Sam Tsiodras
Salesperson
1154 Kingston Road
Pickering, Ontario L1V 1B4
