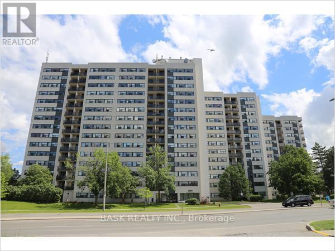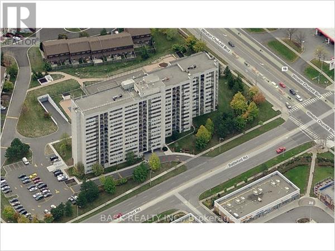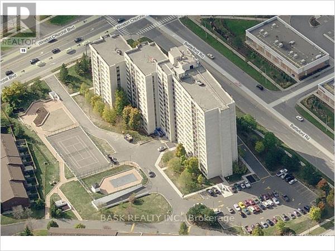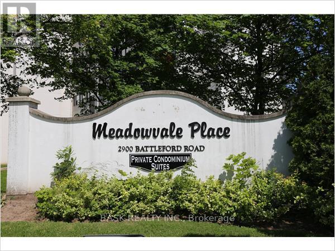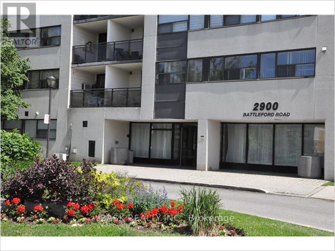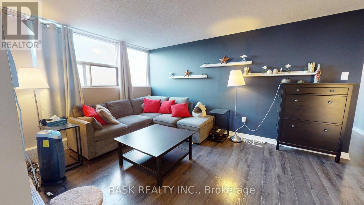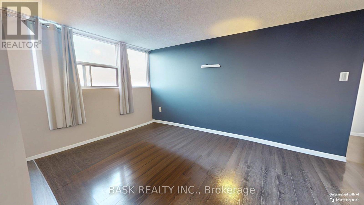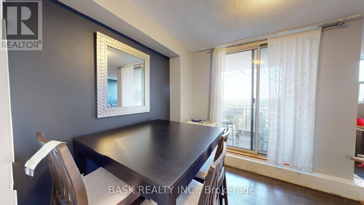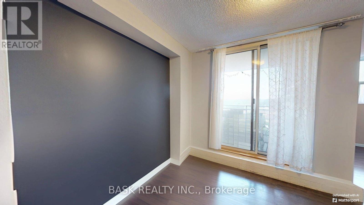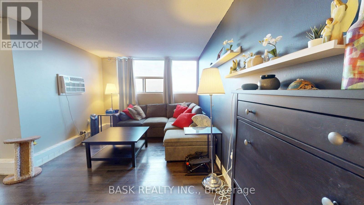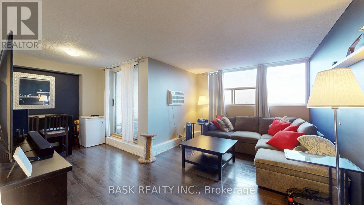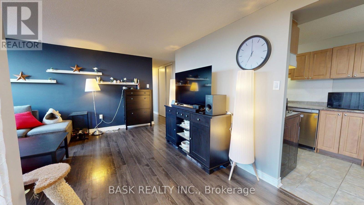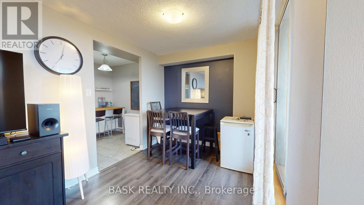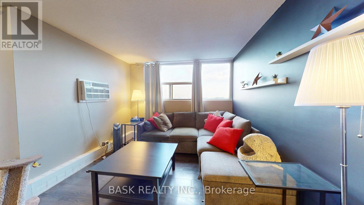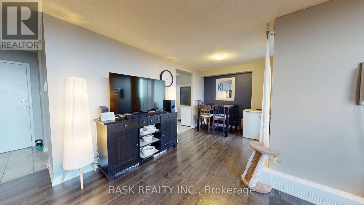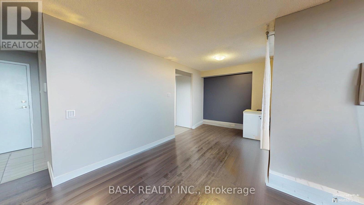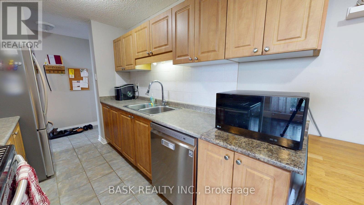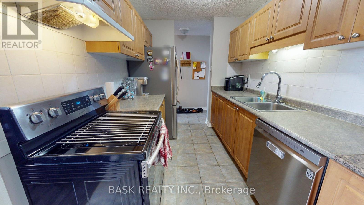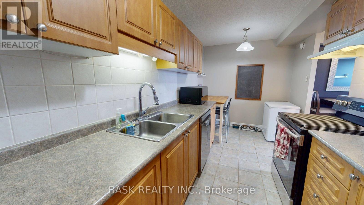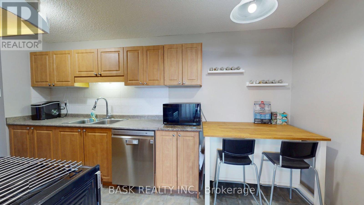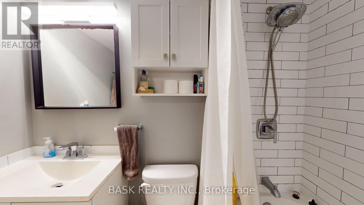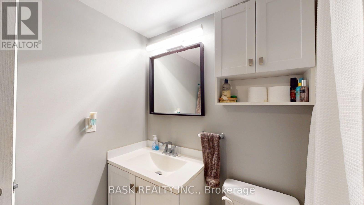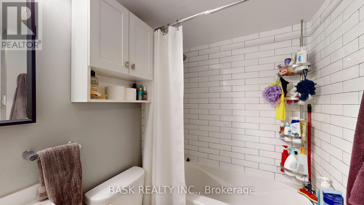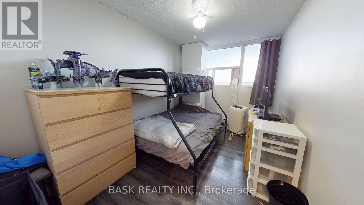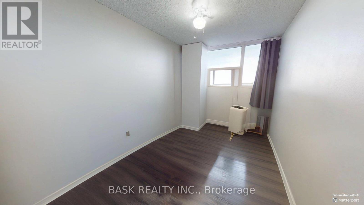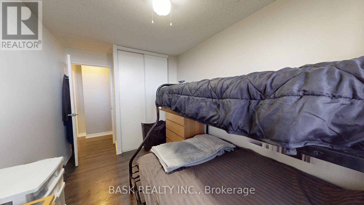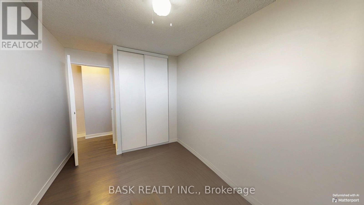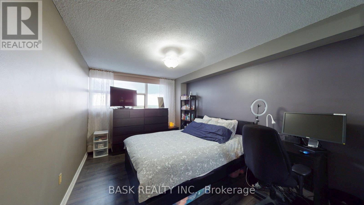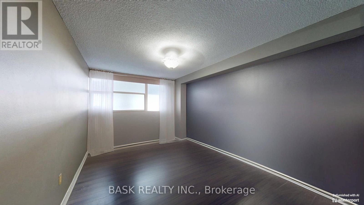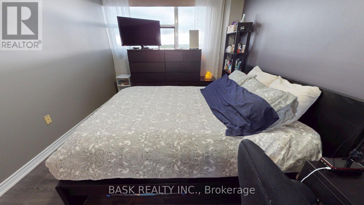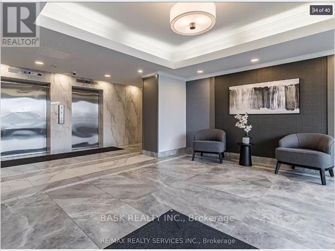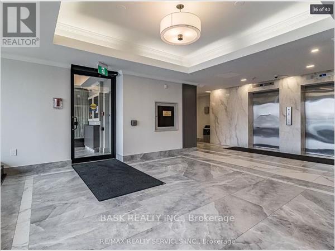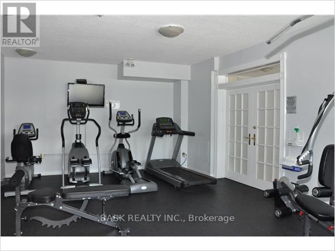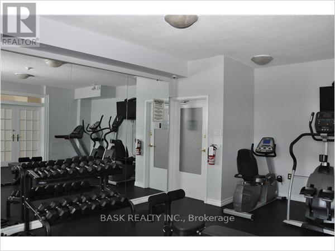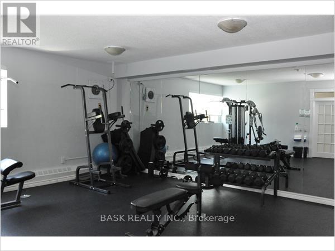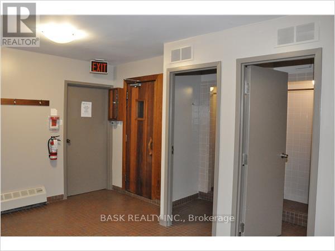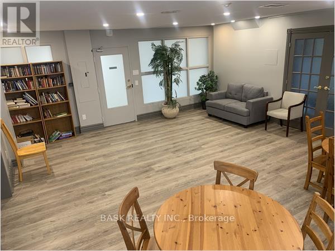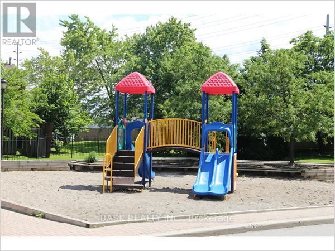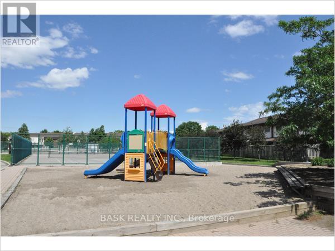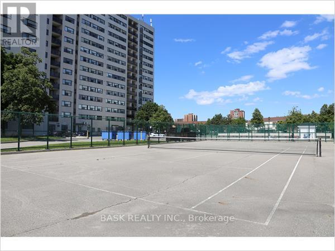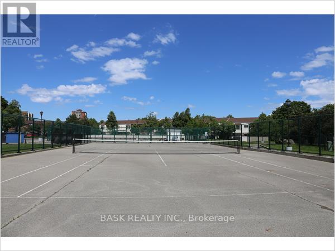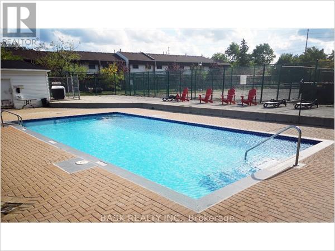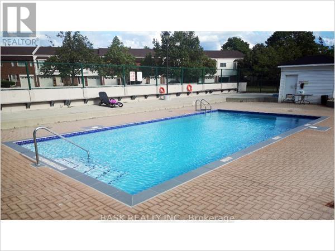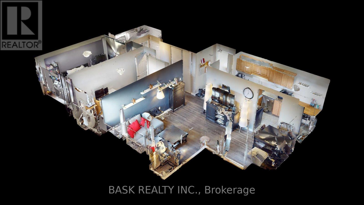706 - 2900 Battleford Road Mississauga, Ontario L5N 2V9
$514,900Maintenance, Heat, Electricity, Water, Common Area Maintenance, Parking, Insurance
$743.61 Monthly
Maintenance, Heat, Electricity, Water, Common Area Maintenance, Parking, Insurance
$743.61 MonthlyWelcome to this beautifully maintained 2 bedroom condo offering a comfortable and functional living space in a highly desirable community. This thoughtfully designed unit features a bright and airy living room, a dedicated dining area, and an open balcony with southeast exposure, providing an abundance of natural light. The well-appointed kitchen and generous living areas create an ideal space for relaxing or entertaining. Both bedrooms are well sized with ample closet space, and the unit is complete with a full 4-piece washroom, offering convenience and comfort. 2 owned parking spots are included, a rare and valuable bonus that offers peace of mind and added convenience. Residents enjoy access to a wide range of building amenities, including: Bike Storage, Community BBQ Area for outdoor gatherings, Gym, Outdoor Pool for summer enjoyment, Party Room for private events, Children's Playground, Relaxing Sauna and Tennis Court. This well managed building is situated in a fantastic location close to schools, shopping, public transit. An excellent opportunity for first-time buyers, downsizers, or investors looking for a move-in-ready property with outstanding amenities. Don't miss your chance to own this bright and spacious condo, just move in and enjoy! (id:61852)
Property Details
| MLS® Number | W12280775 |
| Property Type | Single Family |
| Community Name | Meadowvale |
| CommunityFeatures | Pet Restrictions |
| Features | Balcony, In Suite Laundry |
| ParkingSpaceTotal | 2 |
| PoolType | Outdoor Pool |
| Structure | Tennis Court |
Building
| BathroomTotal | 1 |
| BedroomsAboveGround | 2 |
| BedroomsTotal | 2 |
| Amenities | Exercise Centre, Party Room, Sauna |
| Appliances | Dishwasher, Dryer, Stove, Washer, Window Coverings, Refrigerator |
| CoolingType | Wall Unit |
| ExteriorFinish | Concrete |
| HeatingFuel | Electric |
| HeatingType | Radiant Heat |
| SizeInterior | 800 - 899 Sqft |
| Type | Apartment |
Parking
| Underground | |
| Garage |
Land
| Acreage | No |
Rooms
| Level | Type | Length | Width | Dimensions |
|---|---|---|---|---|
| Main Level | Living Room | 4.47 m | 3.21 m | 4.47 m x 3.21 m |
| Main Level | Dining Room | 2.37 m | 2.41 m | 2.37 m x 2.41 m |
| Main Level | Kitchen | 2.26 m | 4.4 m | 2.26 m x 4.4 m |
| Main Level | Primary Bedroom | 4.13 m | 2.71 m | 4.13 m x 2.71 m |
| Main Level | Bedroom 2 | 3.27 m | 2.41 m | 3.27 m x 2.41 m |
Interested?
Contact us for more information
Boris Dimovski
Broker of Record
384 Marshall Cres
Orangeville, Ontario L9W 4Y5
